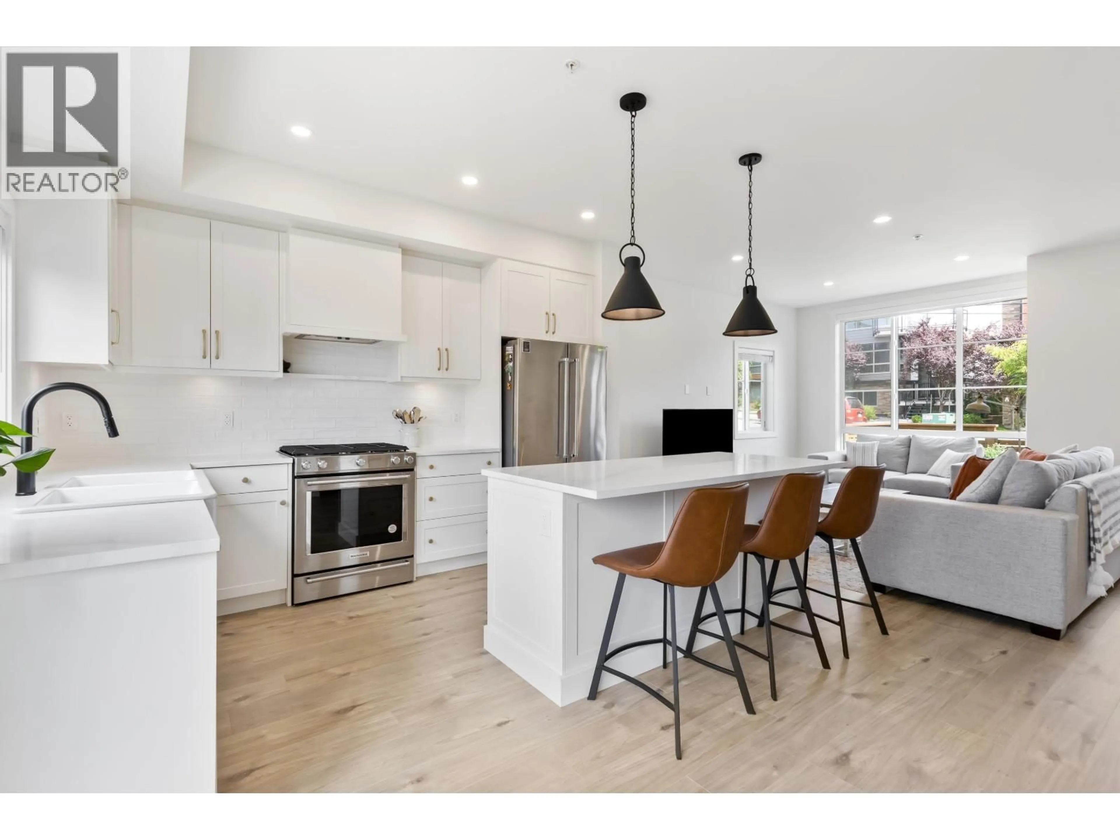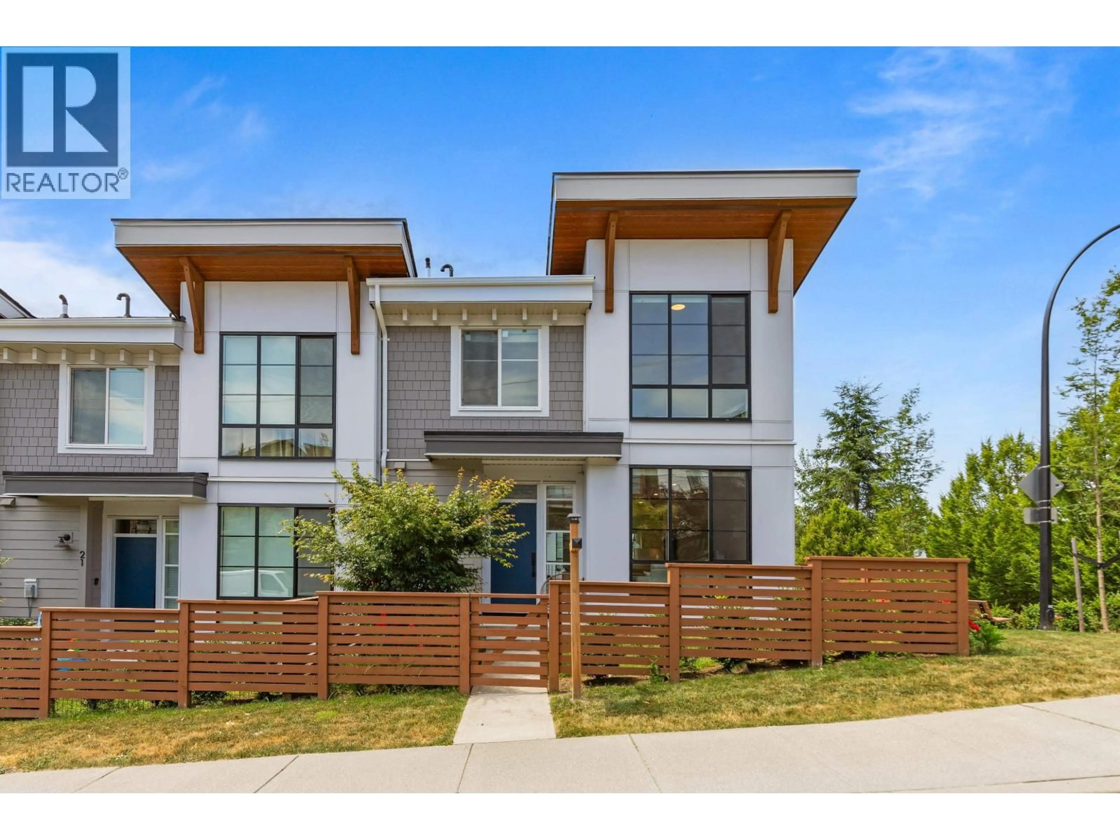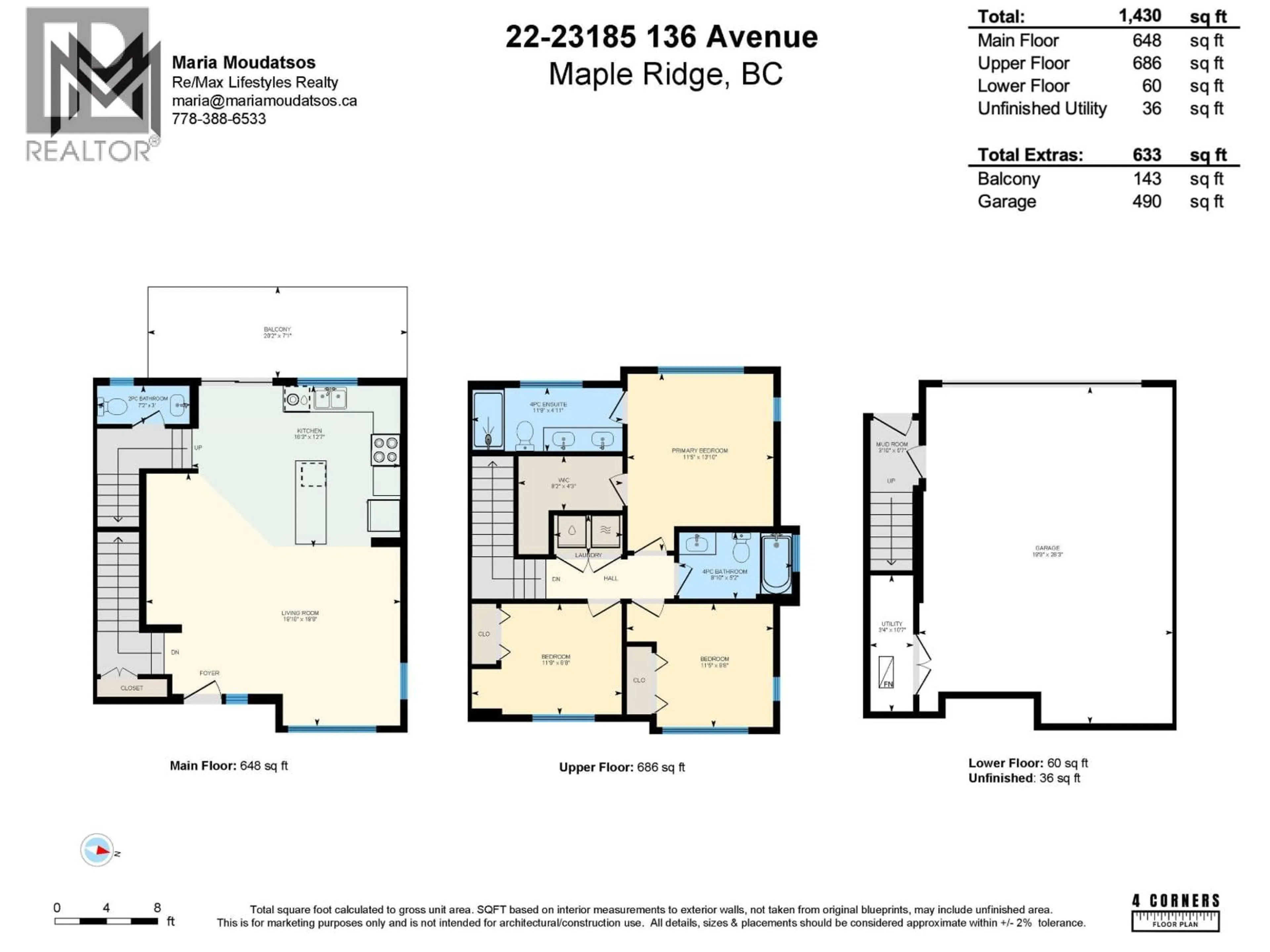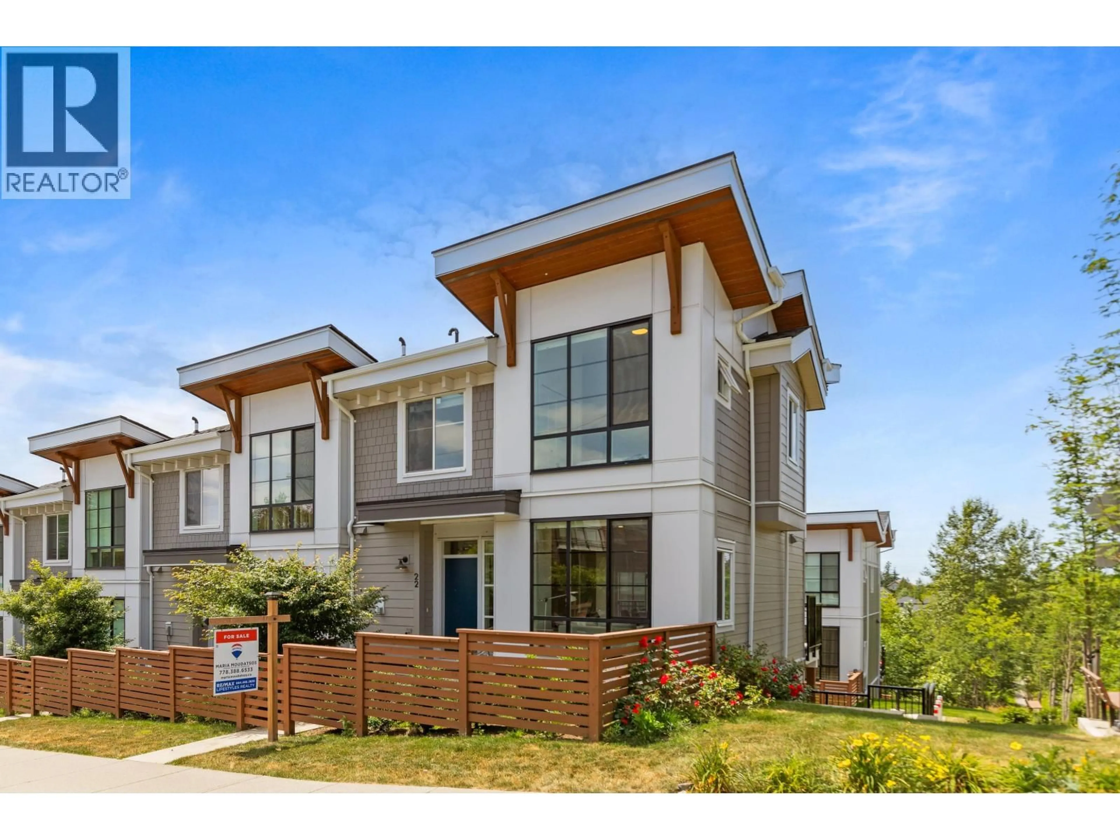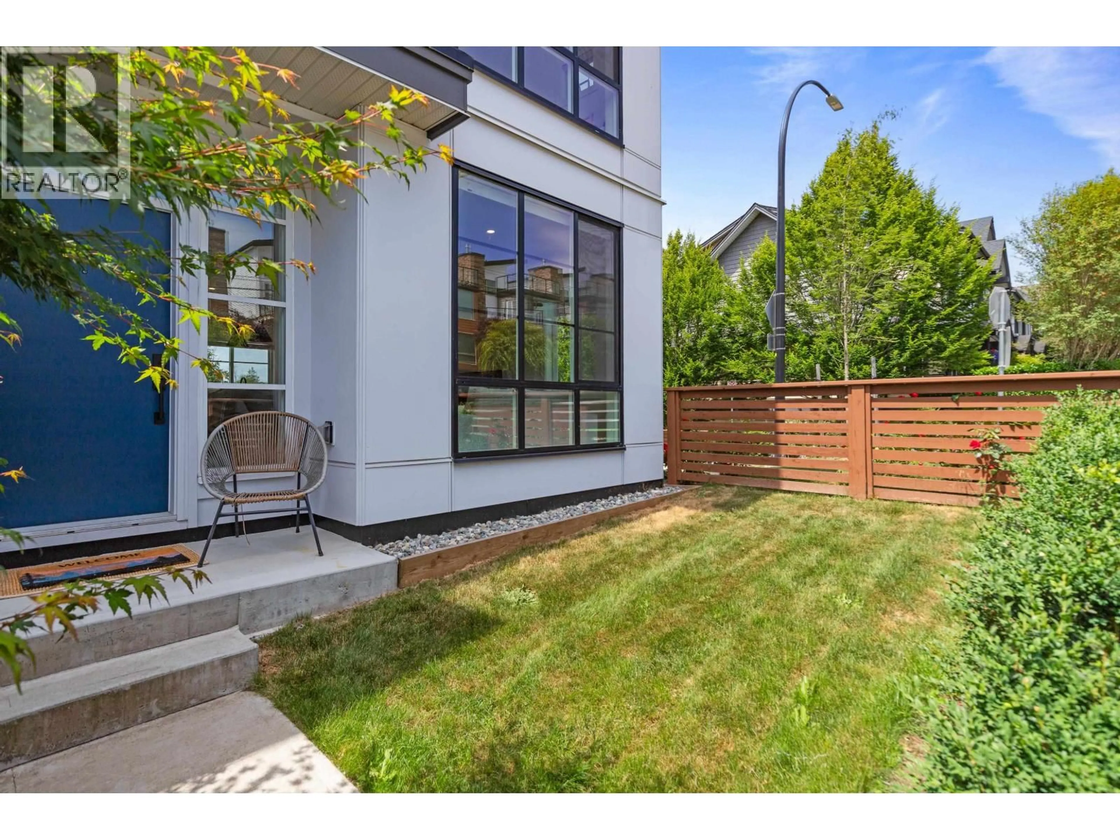22 - 23183 136 AVENUE, Maple Ridge, British Columbia V4R0H9
Contact us about this property
Highlights
Estimated valueThis is the price Wahi expects this property to sell for.
The calculation is powered by our Instant Home Value Estimate, which uses current market and property price trends to estimate your home’s value with a 90% accuracy rate.Not available
Price/Sqft$583/sqft
Monthly cost
Open Calculator
Description
Bright Corner-Unit Townhome at Windfall. This stunning 3 bedroom,3 bathroom offering soaring 9´ceilings & oversized windows that flood the space with natural light. The open-concept main floor features a designer kitchen with KitchenAid appliances, gas range, shaker cabinetry, quartz countertops & spacious island! Step out to your expansive balcony with gas BBQ hookup for seamless indoor-outdoor living. The primary room boasts breathtaking mountain views and a spa-inspired ensuite. Thoughtful upgrades include laminate flooring, roughed-in A/C & EV charger, high-efficiency furnace, and balance of home warranty until 2033. Enjoy a double side-by-side garage, fenced front yard, and a family-friendly community close to top-rated schools, scenic trails, parks & shops! OPEN HOUSE SUN OCT 5 2-4! (id:39198)
Property Details
Interior
Features
Exterior
Parking
Garage spaces -
Garage type -
Total parking spaces 2
Condo Details
Inclusions
Property History
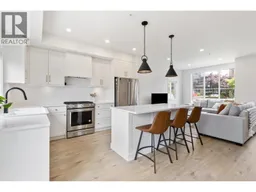 40
40
