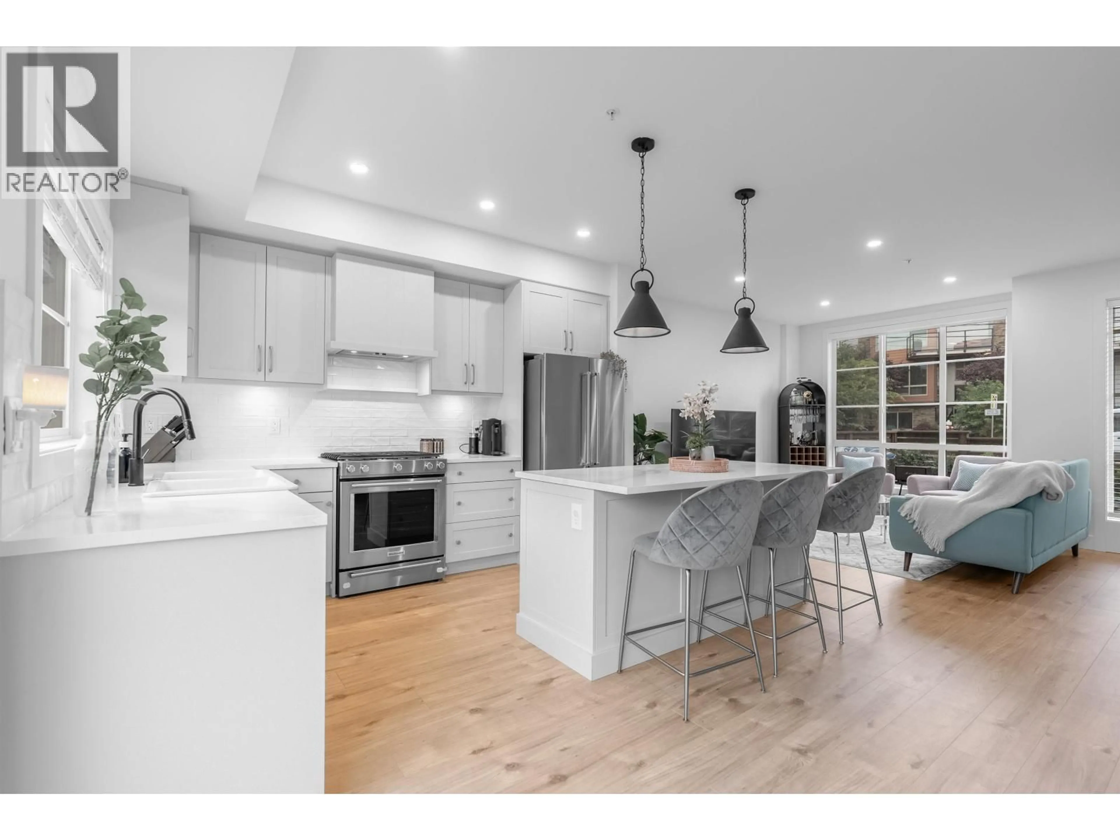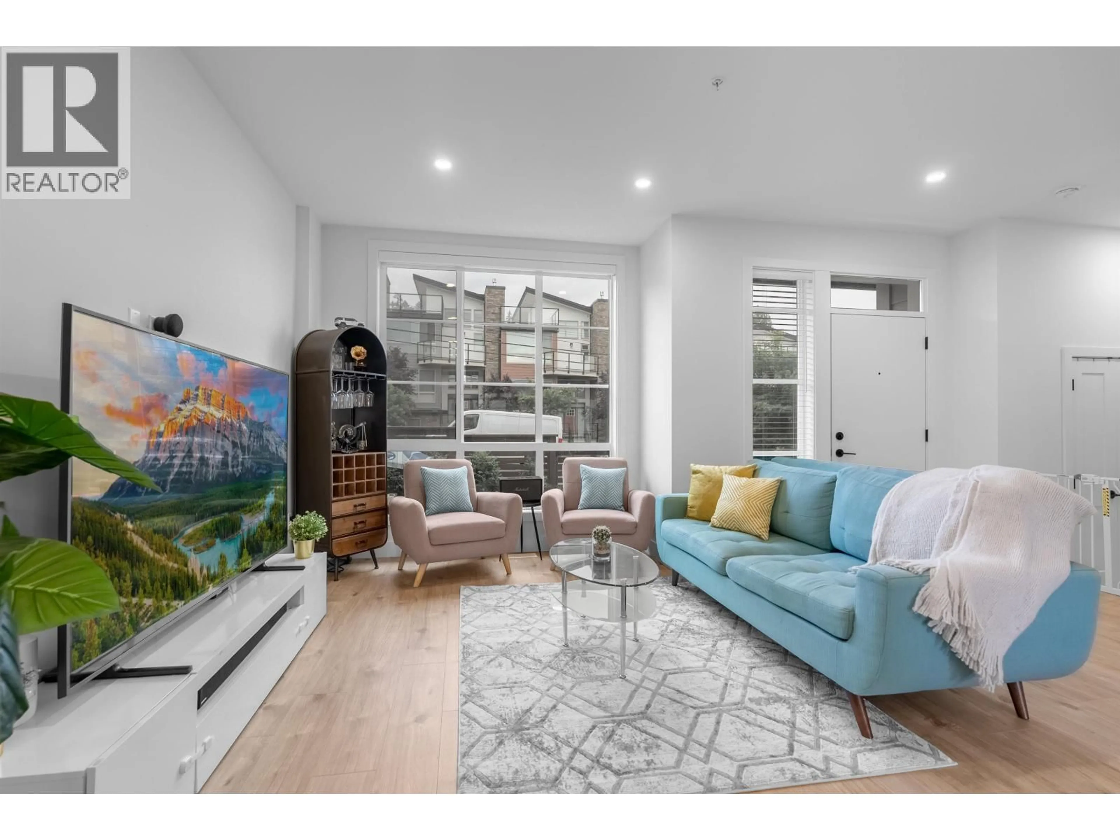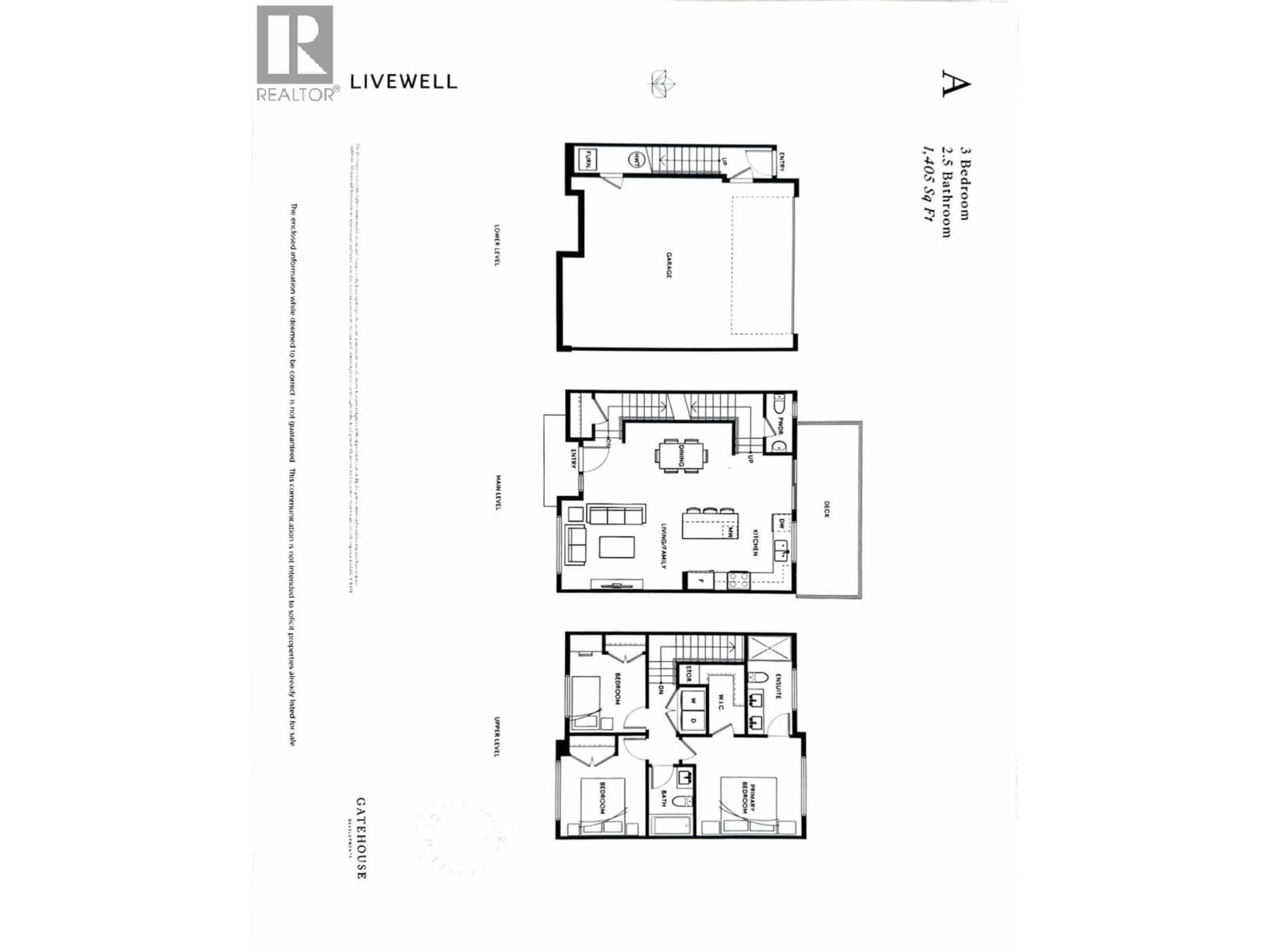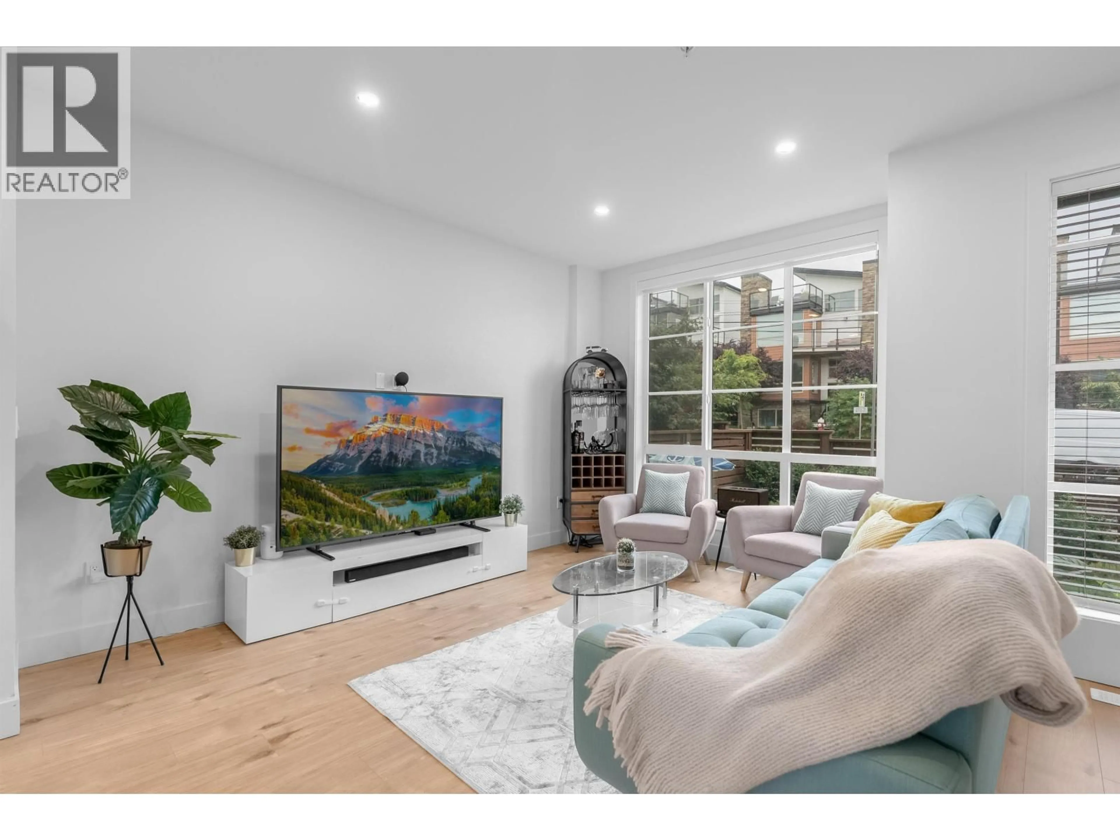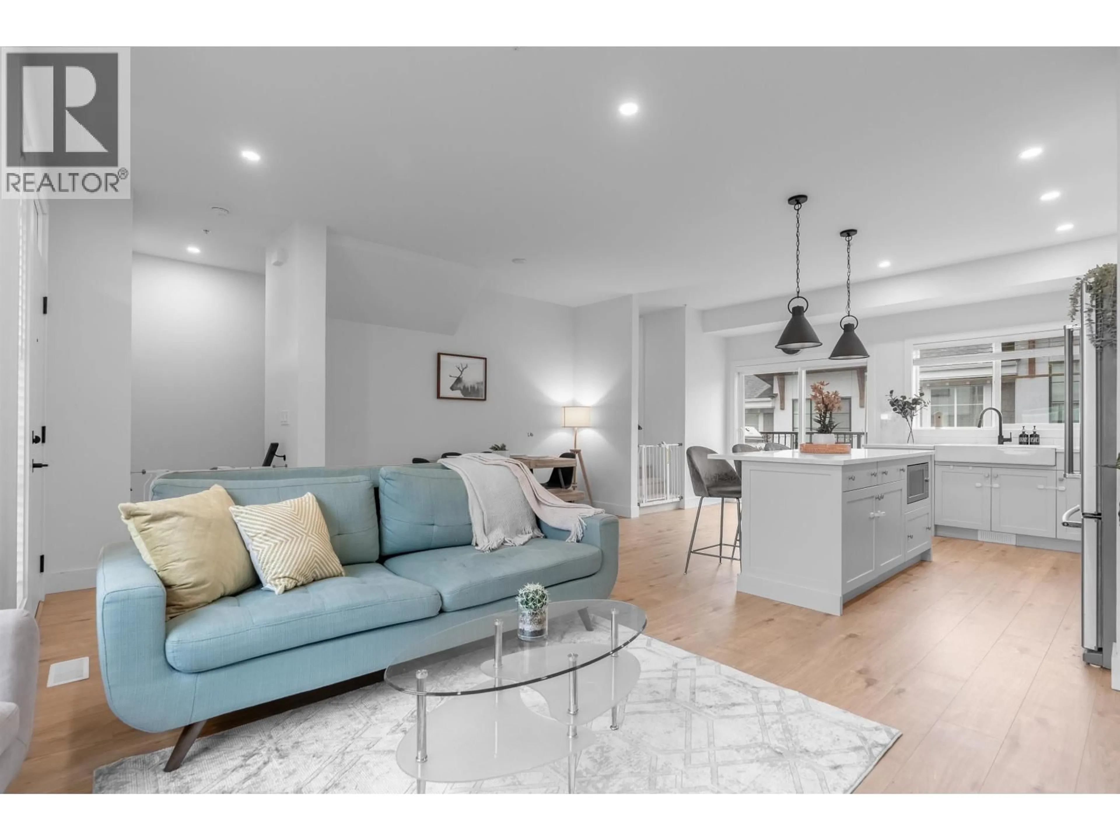21 - 23183 136 AVENUE, Maple Ridge, British Columbia V4R0H9
Contact us about this property
Highlights
Estimated valueThis is the price Wahi expects this property to sell for.
The calculation is powered by our Instant Home Value Estimate, which uses current market and property price trends to estimate your home’s value with a 90% accuracy rate.Not available
Price/Sqft$568/sqft
Monthly cost
Open Calculator
Description
Welcome to this bright, airy, & beautifully finished 3 bed, 3 bath home located in the Windfall community of Silver Valley. The open-concept main floor features a spacious living and dining area, a large kitchen island with breakfast bar, quartz countertops, tile backsplash, and a sleek stainless steel appliance package. Step out onto the massive balcony with natural gas hookup-perfect for entertaining! The stunning primary bedroom offers a luxurious ensuite with an oversized shower, double sinks, premium finishes & mountain views. Complete with air conditioning, EV charging, a double side-by-side garage, laminate/tile/carpet flooring, fenced front yard, and steps to Yennadon Elementary, Park, & Little Willows Daycare. Open House Nov 15- 12 pm - 4 pm, Nov 16- 2 PM - 4 PM (id:39198)
Property Details
Interior
Features
Exterior
Parking
Garage spaces -
Garage type -
Total parking spaces 2
Condo Details
Inclusions
Property History
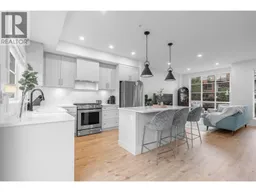 39
39
