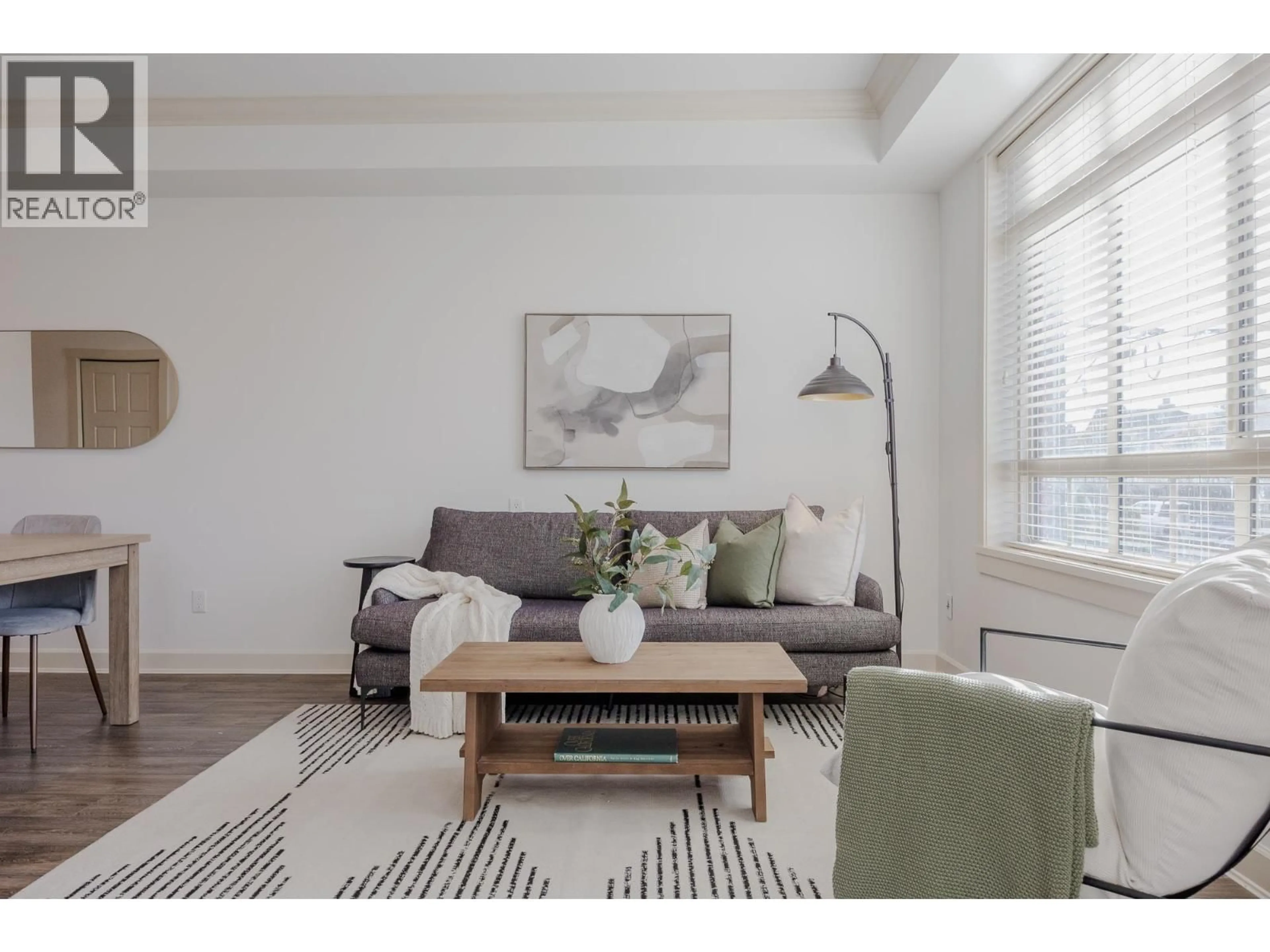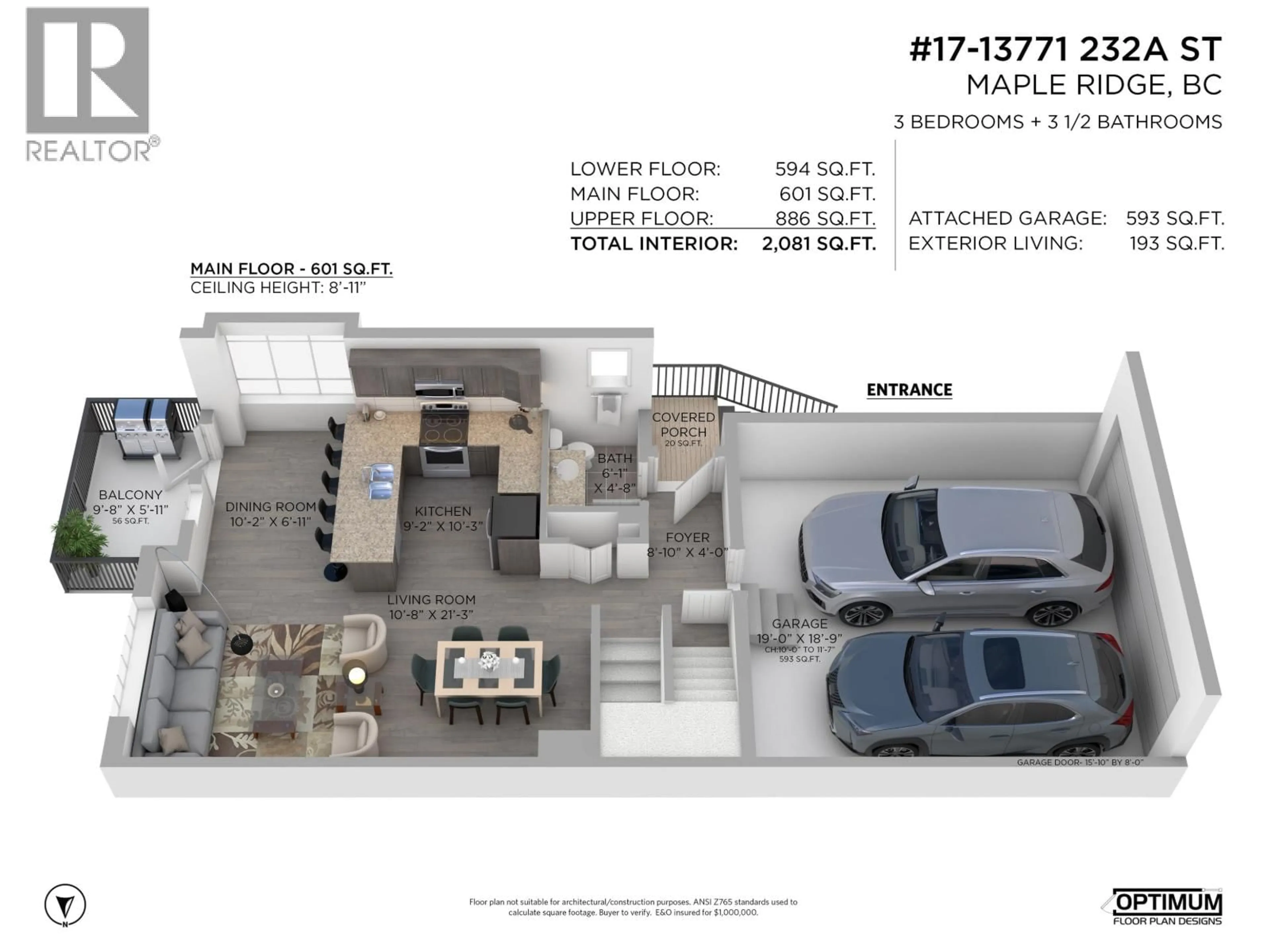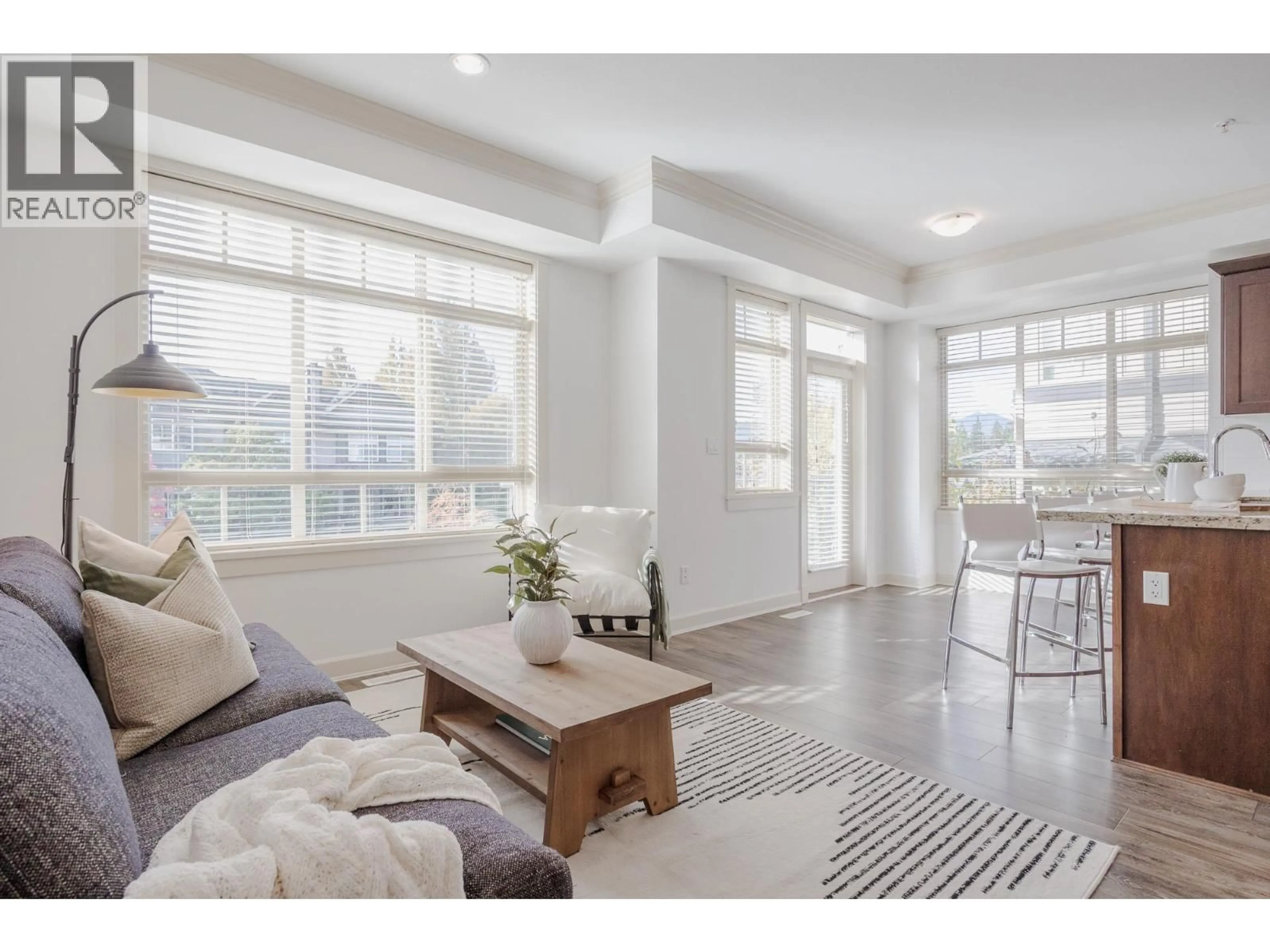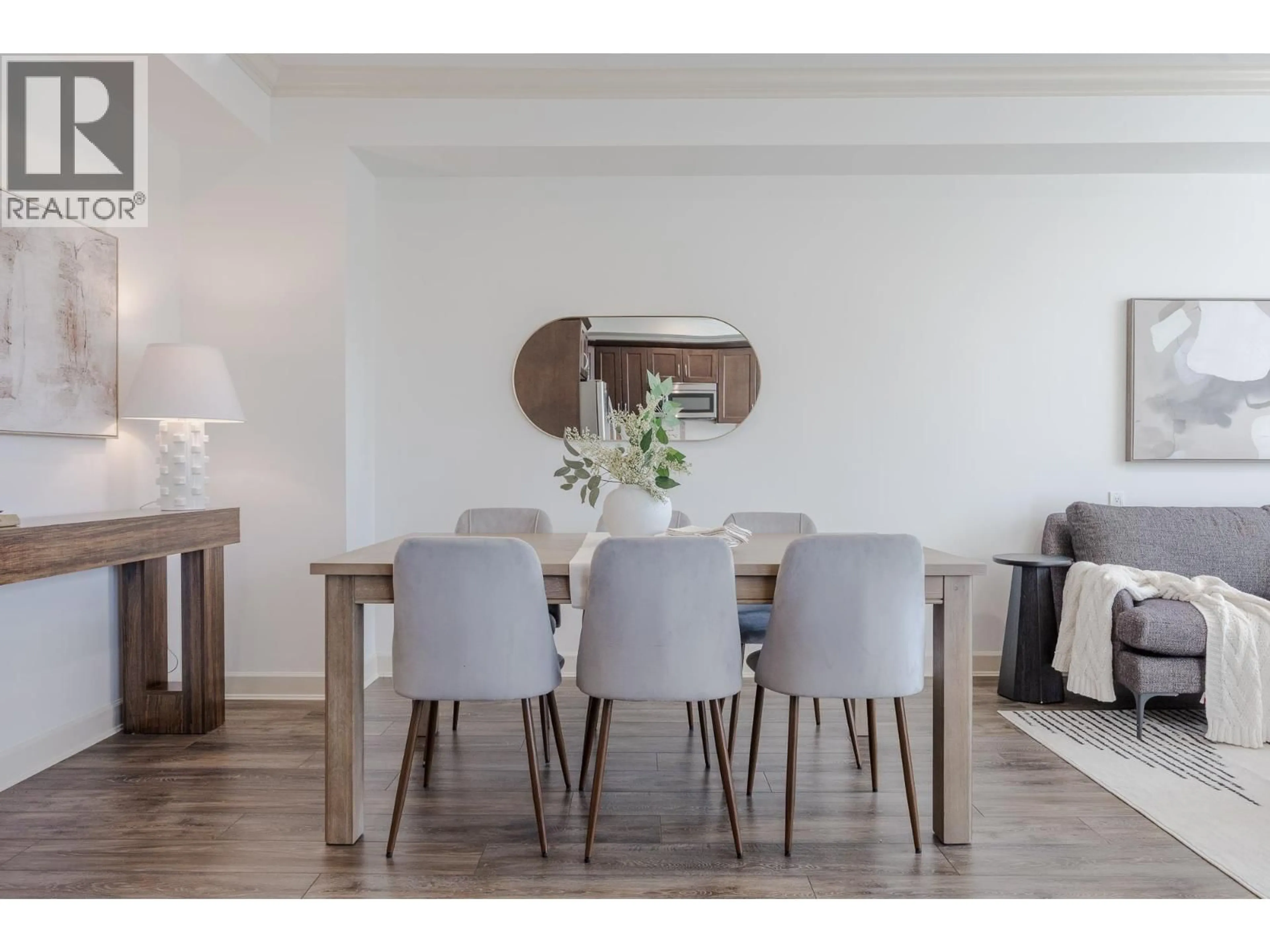17 - 13771 232A STREET, Maple Ridge, British Columbia V4R0C5
Contact us about this property
Highlights
Estimated valueThis is the price Wahi expects this property to sell for.
The calculation is powered by our Instant Home Value Estimate, which uses current market and property price trends to estimate your home’s value with a 90% accuracy rate.Not available
Price/Sqft$432/sqft
Monthly cost
Open Calculator
Description
Don't miss this massive end unit townhome in highly coveted Silver Valley area. Welcome home to Silver Heights Estates. This large unit offers an open concept main floor with Maple Kitchen featuring Stainless appliances and granite counters. Gleaming wood floors create an inviting ambiance. The upper floor includes 3 bedrooms and a convenient laundry room. The primary bedroom is oversized with a walk-in closet and full bathroom. The basement includes an additional full bathroom and walk-out to the large fully fenced rear yard. Pets and kids are welcome here. Parking for 4 cars. What more could you ask for? Maybe a mountain view? Well guess what, you get that too. This is the one. (id:39198)
Property Details
Interior
Features
Exterior
Parking
Garage spaces -
Garage type -
Total parking spaces 4
Condo Details
Inclusions
Property History
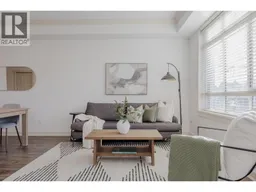 40
40
