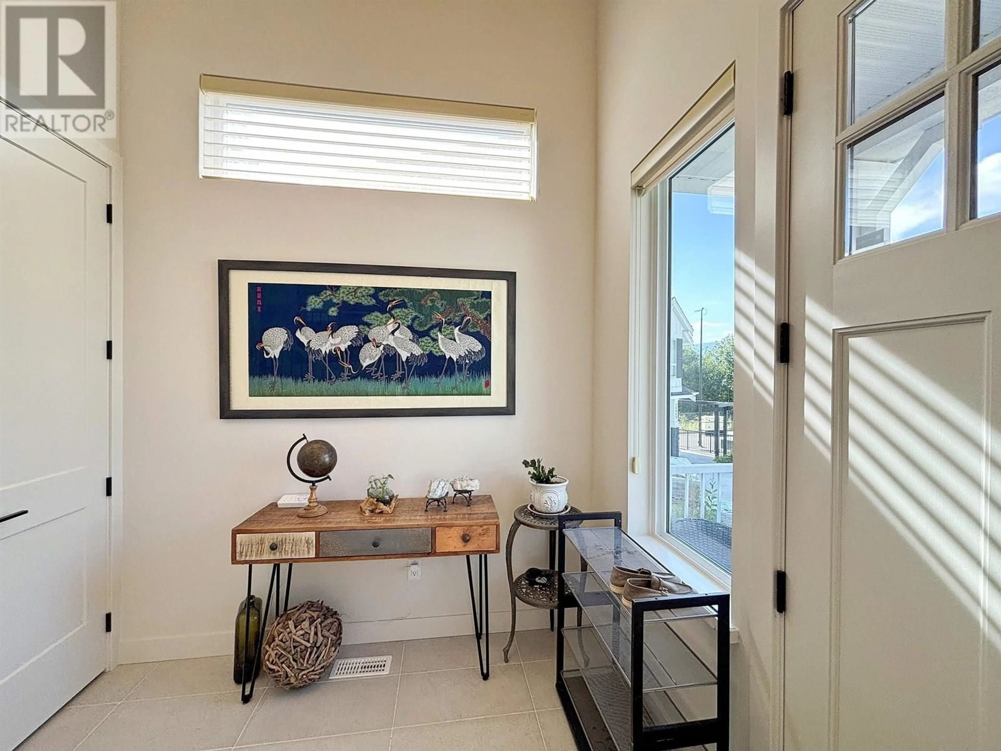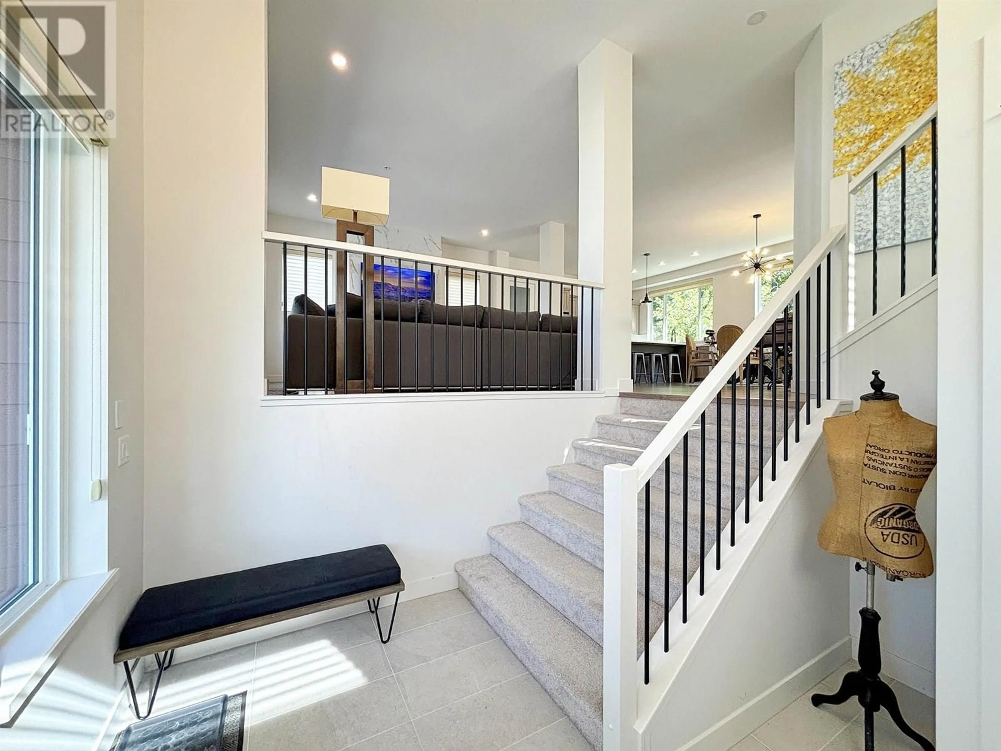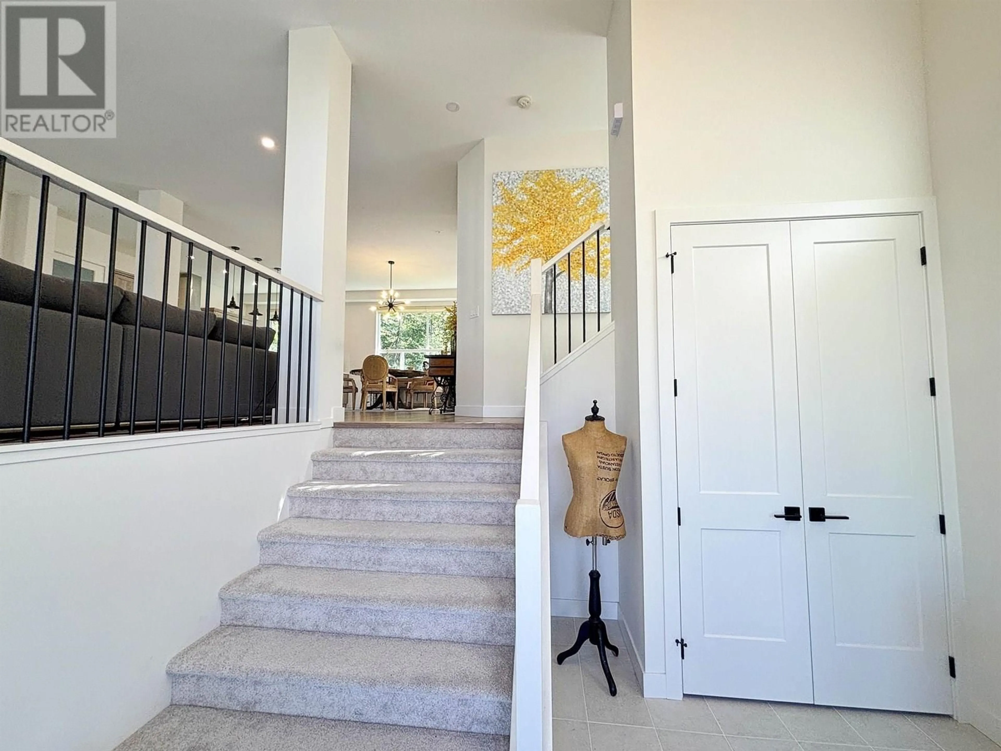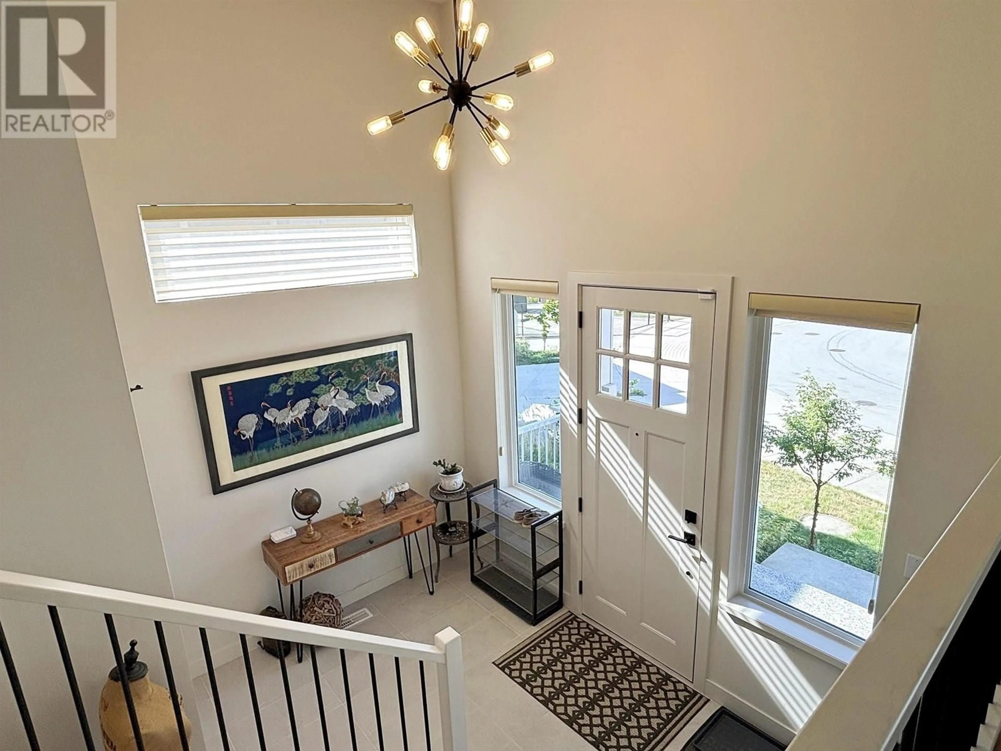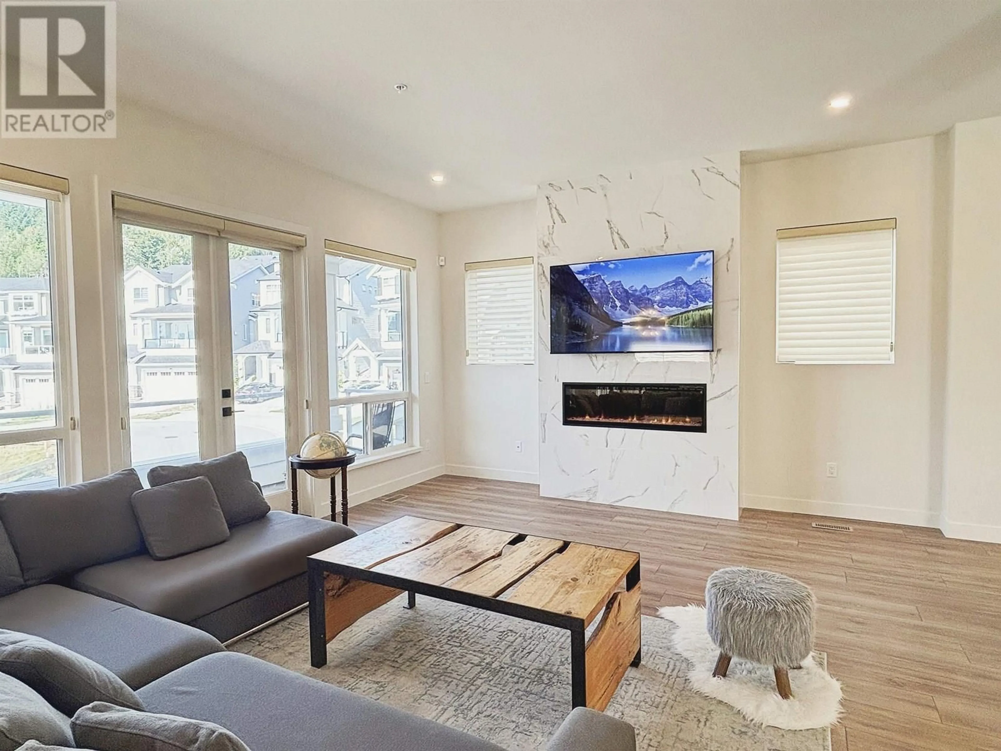14033 230 STREET, Maple Ridge, British Columbia V4R0G9
Contact us about this property
Highlights
Estimated valueThis is the price Wahi expects this property to sell for.
The calculation is powered by our Instant Home Value Estimate, which uses current market and property price trends to estimate your home’s value with a 90% accuracy rate.Not available
Price/Sqft$572/sqft
Monthly cost
Open Calculator
Description
Welcome to this rare gem in Bridle Ridge by Morningstar! This 5-bed, 3.5-bath home includes a fully renovated legal walk-out suite-ideal for multi-gen living or mortgage helper. Backing onto a lush greenbelt with a south-facing yard and forest trails, it offers privacy and nature at your doorstep. Features include 10´ ceilings, open-concept layout, oversized windows, and a chef´s kitchen with pot filler, chimney-style hood fan, and ice-making fridge. The vaulted primary suite boasts scenic views and a spa-style ensuite with dual shower heads. All bedrooms have built-in window seats. Extras: James Hardie siding, Roman blinds, central A/C, EV-ready garage. (id:39198)
Property Details
Interior
Features
Property History
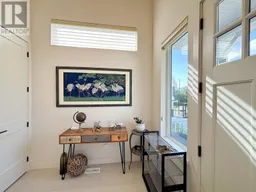 40
40
