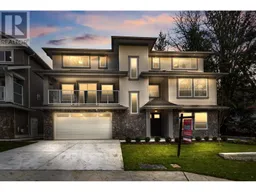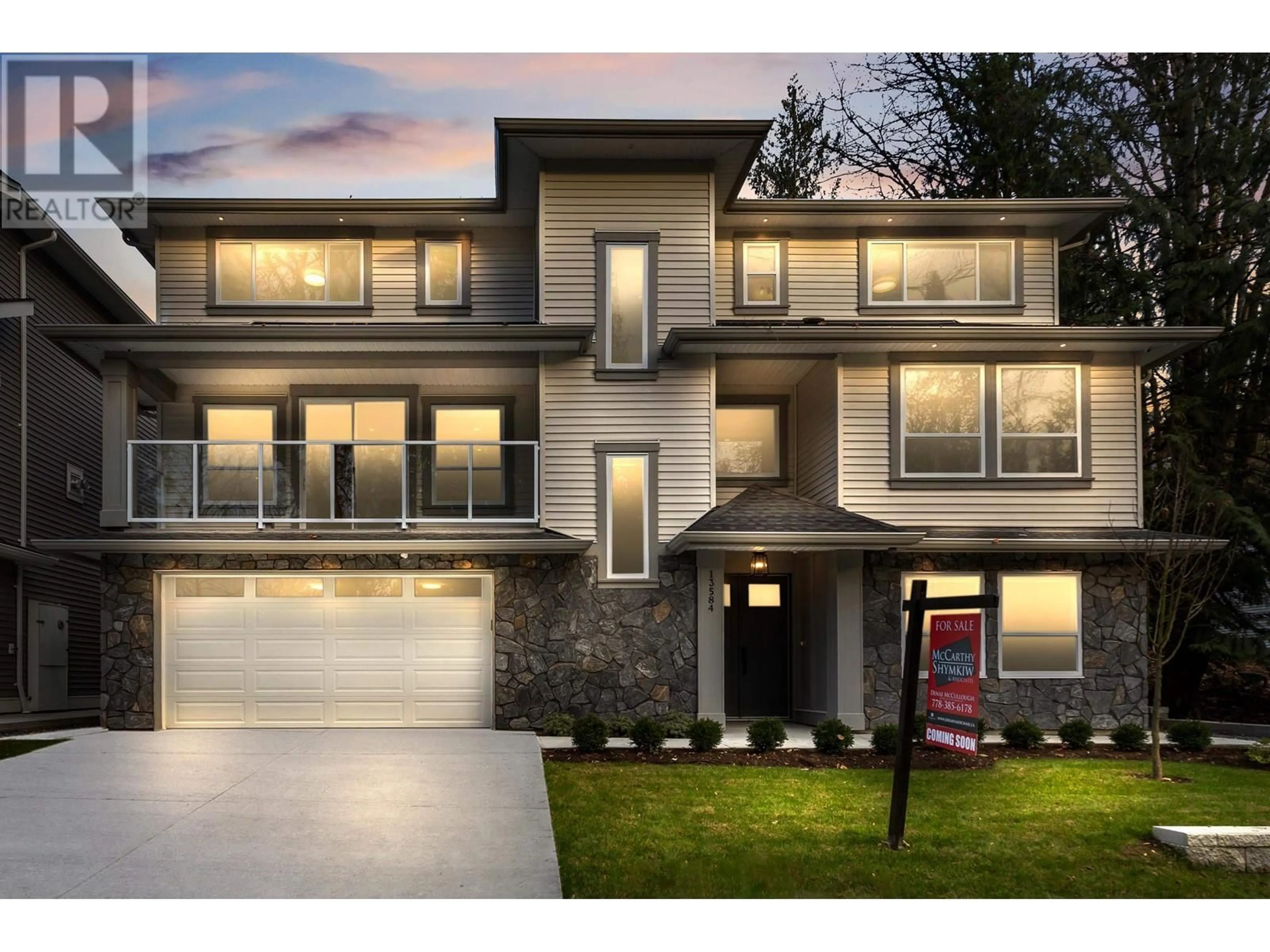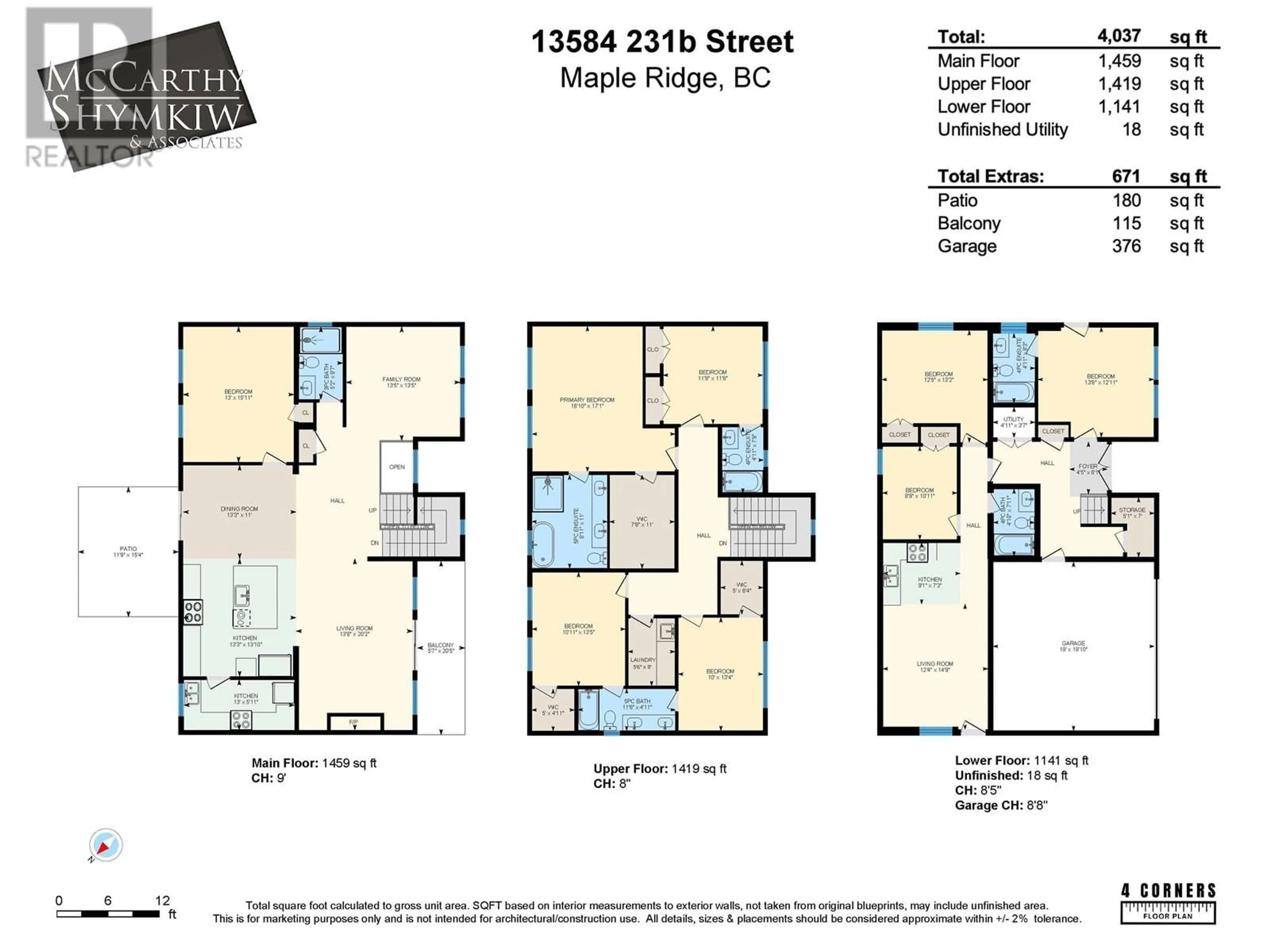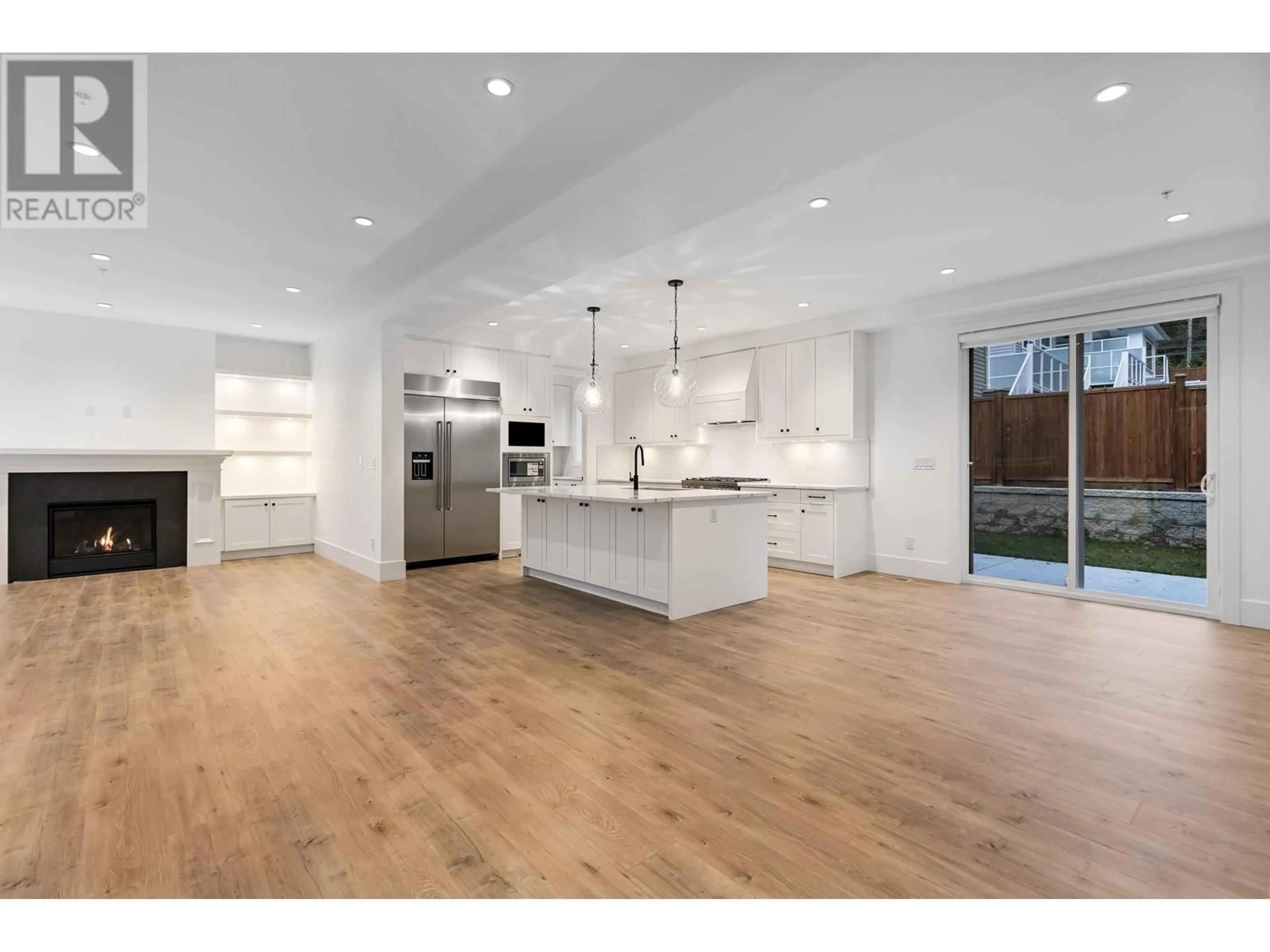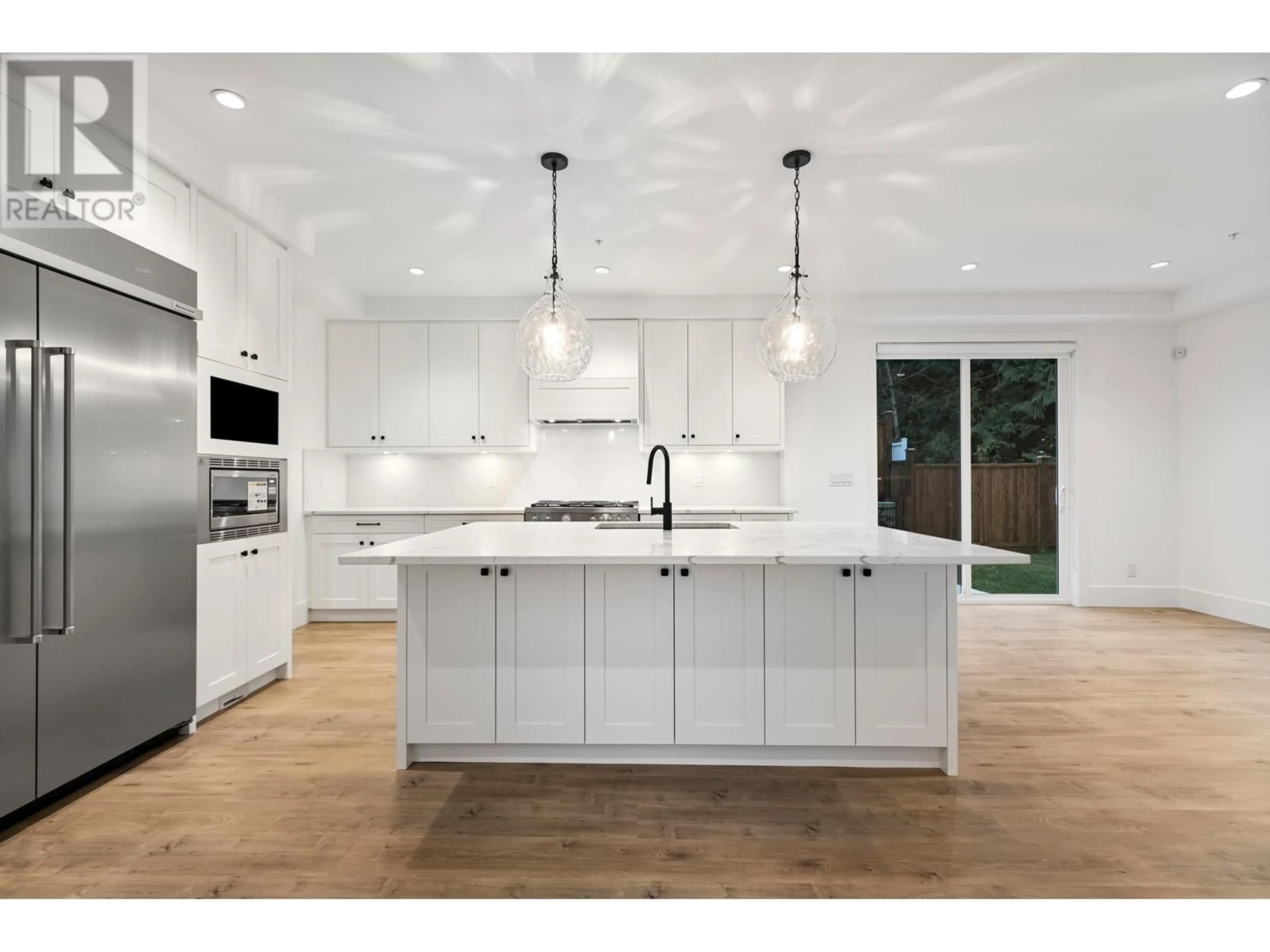13584 231B STREET, Maple Ridge, British Columbia V4R2R5
Contact us about this property
Highlights
Estimated ValueThis is the price Wahi expects this property to sell for.
The calculation is powered by our Instant Home Value Estimate, which uses current market and property price trends to estimate your home’s value with a 90% accuracy rate.Not available
Price/Sqft$457/sqft
Est. Mortgage$7,936/mo
Tax Amount (2024)$4,296/yr
Days On Market149 days
Description
$50,000 PRICE REDUCTION! Move-In Ready Luxury in Silver Valley! Welcome to Urban Legacy, a stunning detached home fronting onto serene greenspace. This 8-bedroom beauty features a gourmet kitchen with 2nd spice kitchen, walk-out patio, a luxurious primary suite with a spa-like ensuite, and additional ensuites on all upper bedrooms. Enjoy 10-ft ceilings, Quartz countertops, a gas fireplace, central air (A/C rough-in) & vacuum, security system, EV charger in the spacious garage, and more! The legal 2-bedroom walkout suite adds incredible value, and a BONUS Home Office / Bedroom on the main level with full bathroom and own entrance is perfect for your home business. Don´t miss this dream home-schedule your private showing today! (id:39198)
Property Details
Interior
Features
Exterior
Parking
Garage spaces -
Garage type -
Total parking spaces 4
Property History
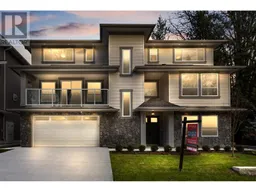 40
40