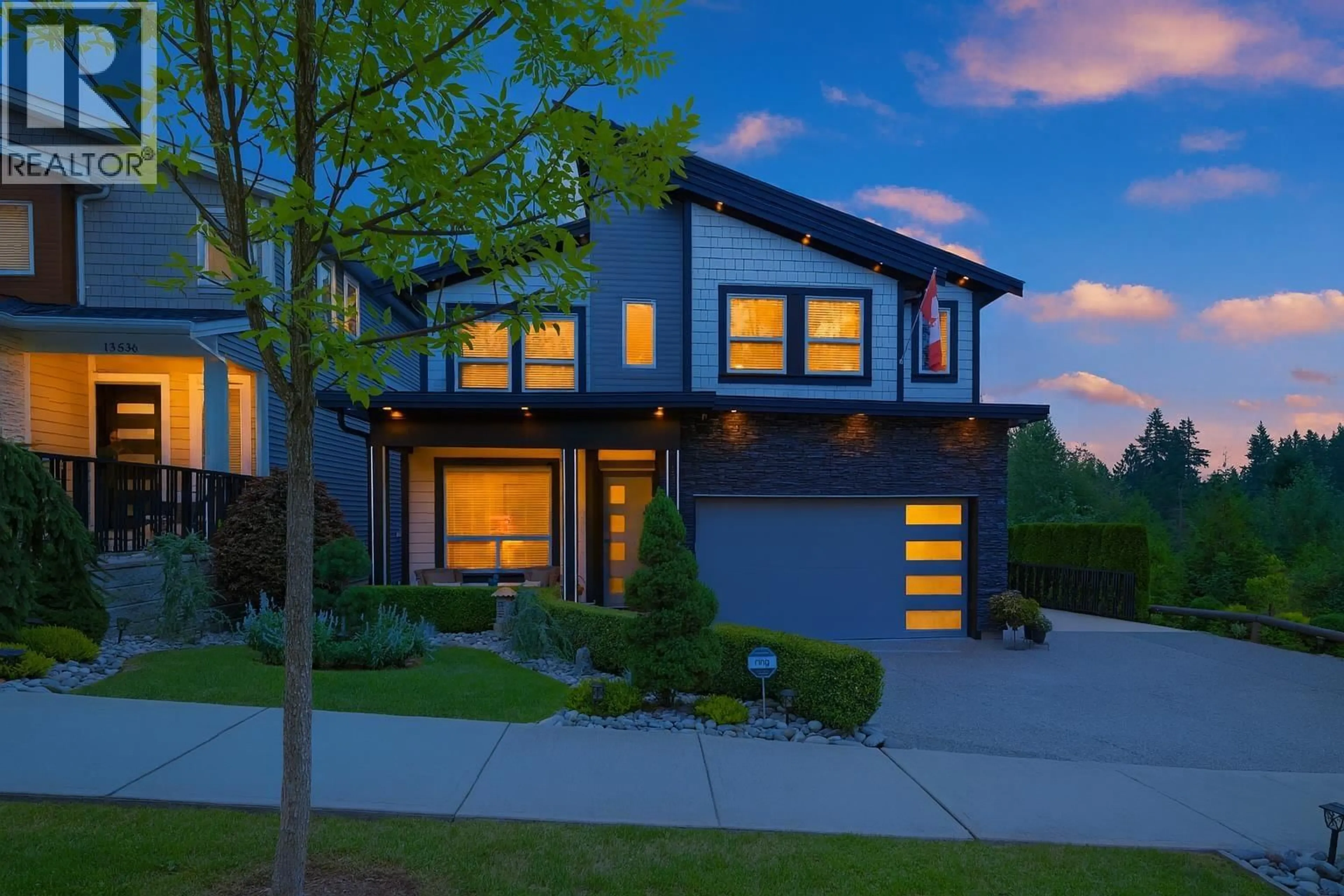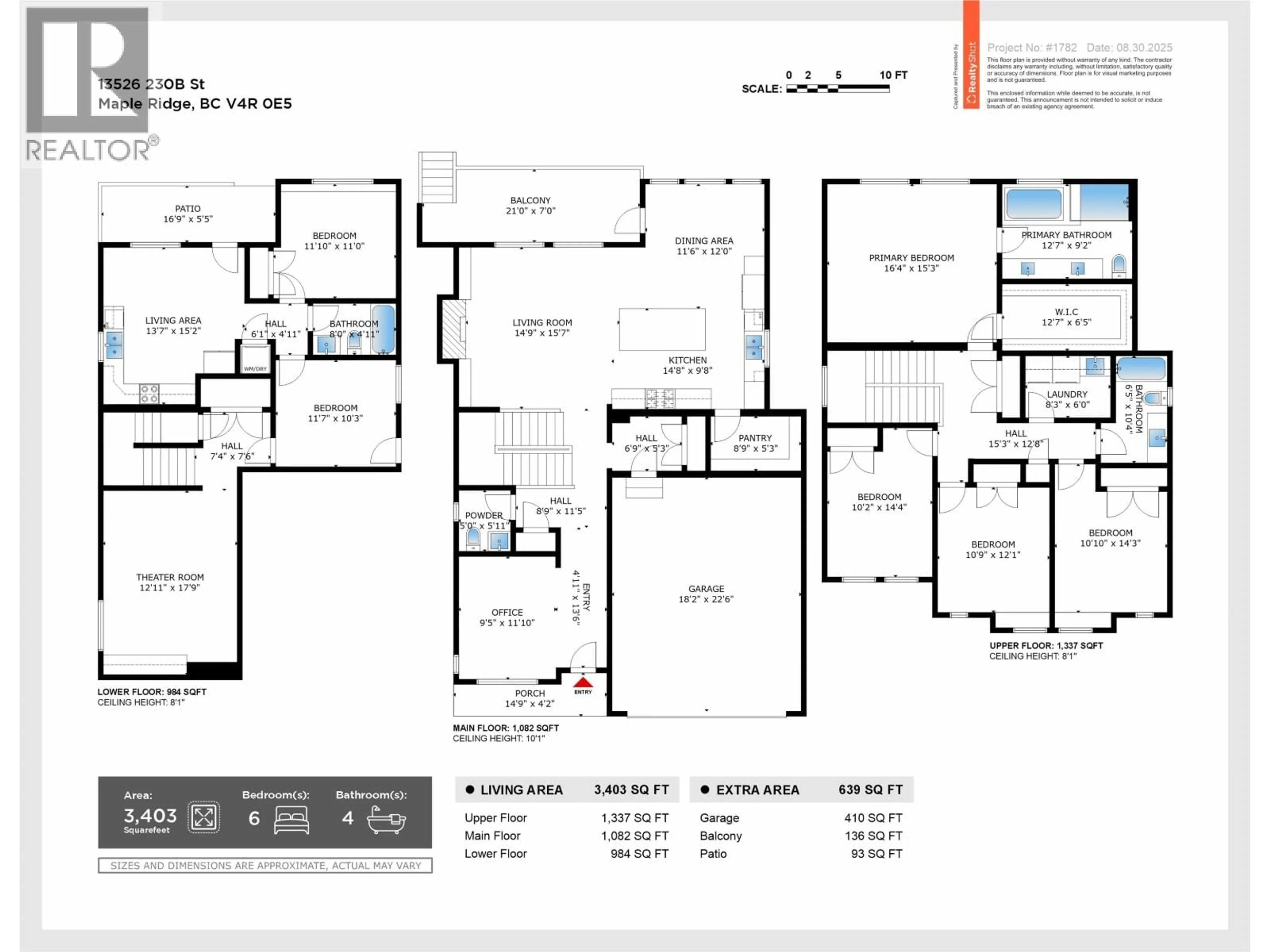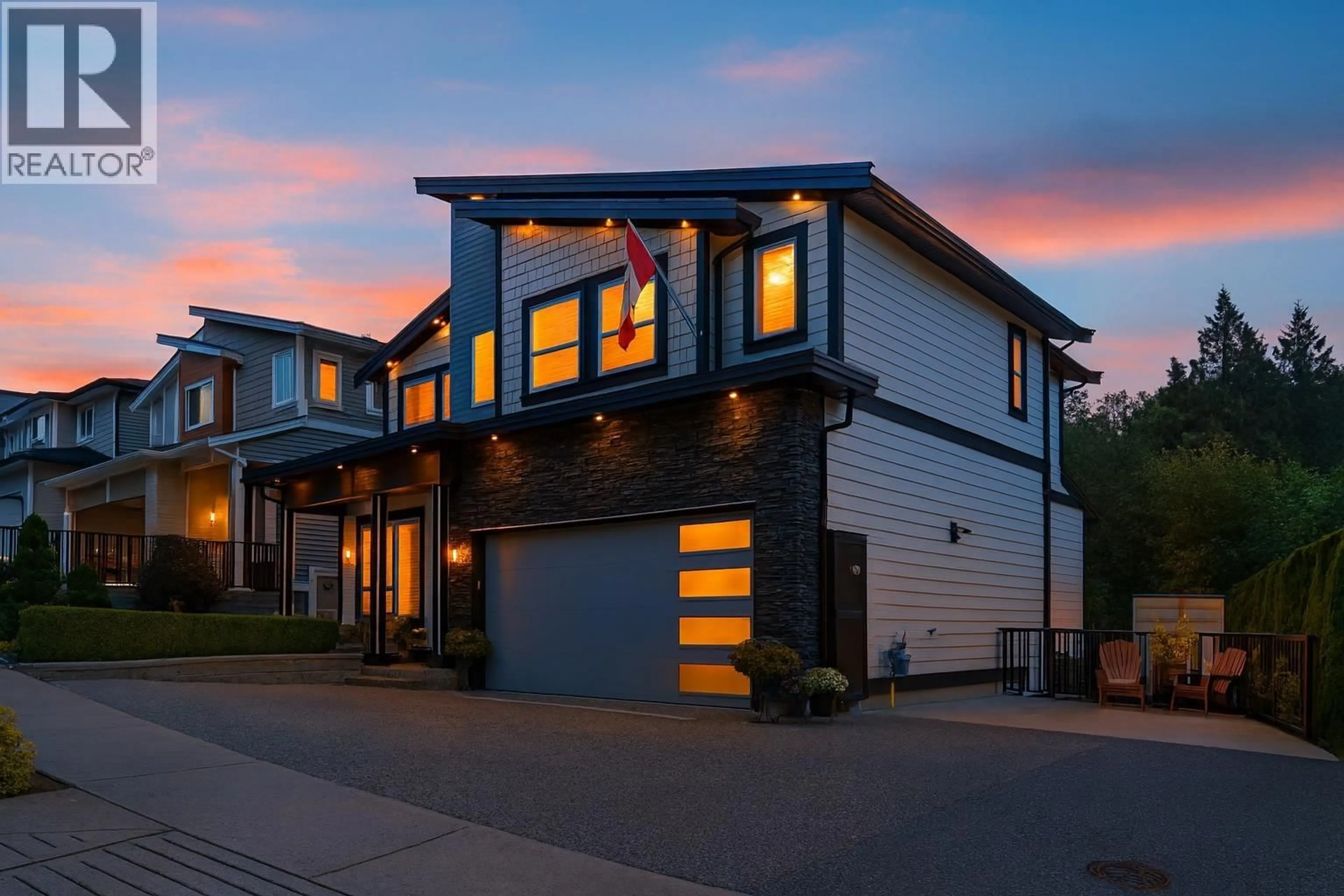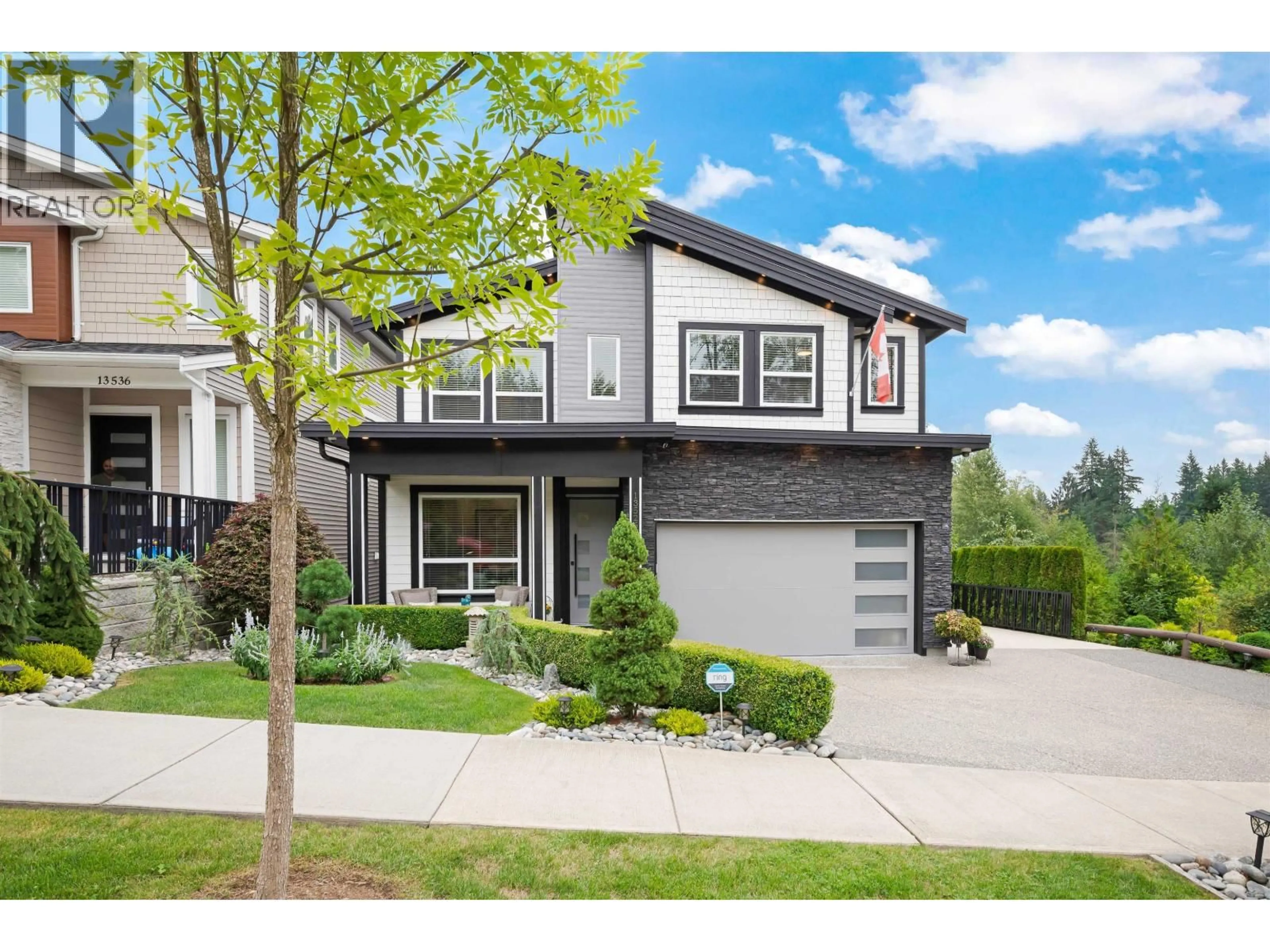13526 230B STREET, Maple Ridge, British Columbia V4R0E5
Contact us about this property
Highlights
Estimated valueThis is the price Wahi expects this property to sell for.
The calculation is powered by our Instant Home Value Estimate, which uses current market and property price trends to estimate your home’s value with a 90% accuracy rate.Not available
Price/Sqft$514/sqft
Monthly cost
Open Calculator
Description
Welcome to SageBrook Estates! This 6 bed+den, 3403 sqft custom home located on 5718 square ft lot with up to 8+ parking is in absolute showroom condition and a MUST SEE! Blending high-end finishes, open-concept living with a gourmet kitchen and a beautiful oversized pantry. Four spacious bedrooms up, including a lavish primary suite with walk-in closet and 5-piece ensuite featuring a soaker tub and dual vanity! Downstairs features a two bedrooms, ground level suite, ideal for mortgage assistance or extended family, with a separate entrance, full sized appliances and separate laundry. Located on a quiet street with lots of greenspace around you. This home comes fully equipped with technology inc SMART home, EV charger & a show stopping custom home theatre. Act fast before this one is gone. (id:39198)
Property Details
Interior
Features
Exterior
Parking
Garage spaces -
Garage type -
Total parking spaces 8
Property History
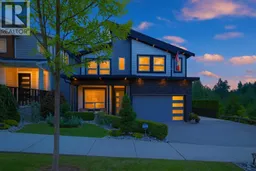 40
40
