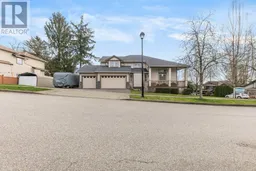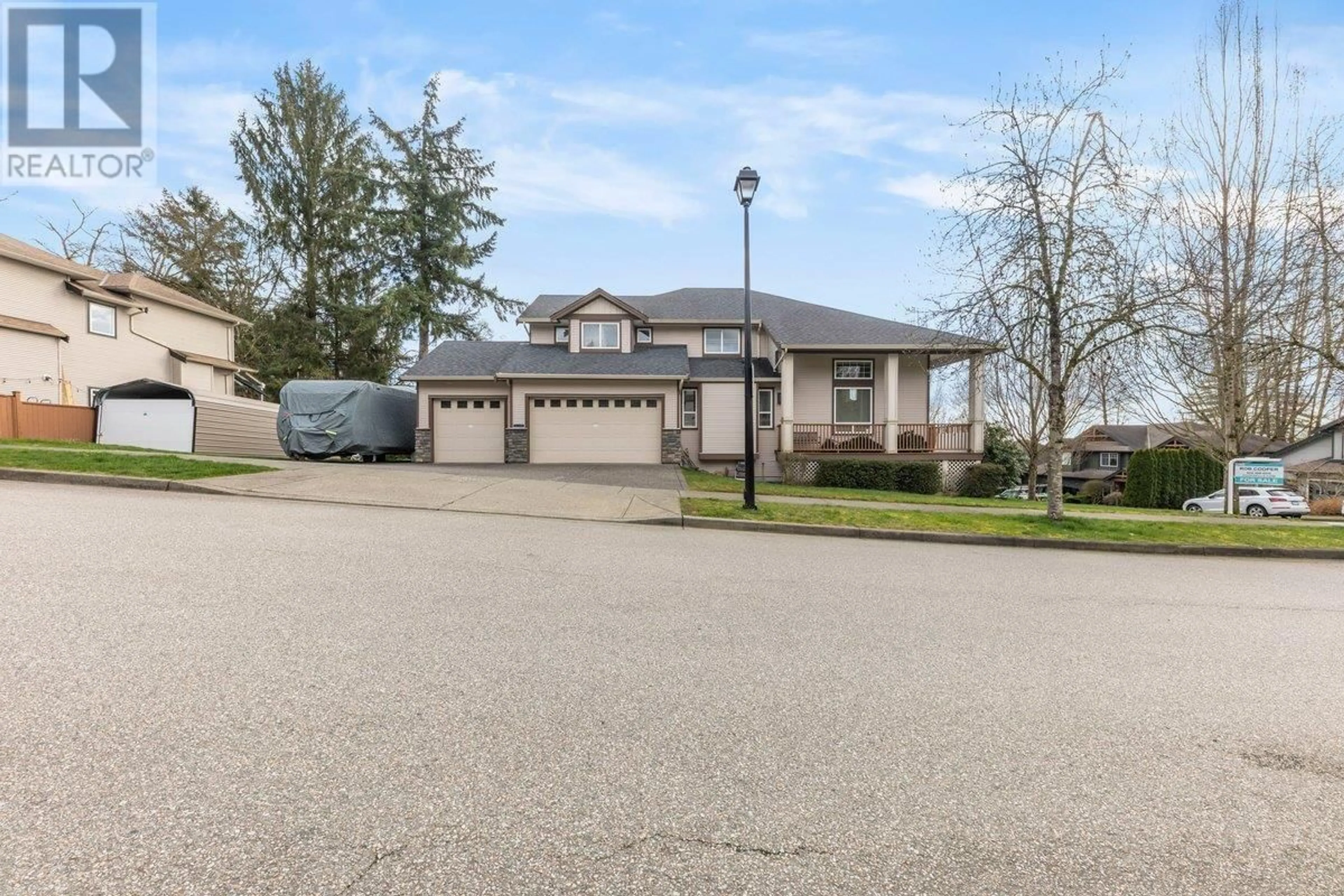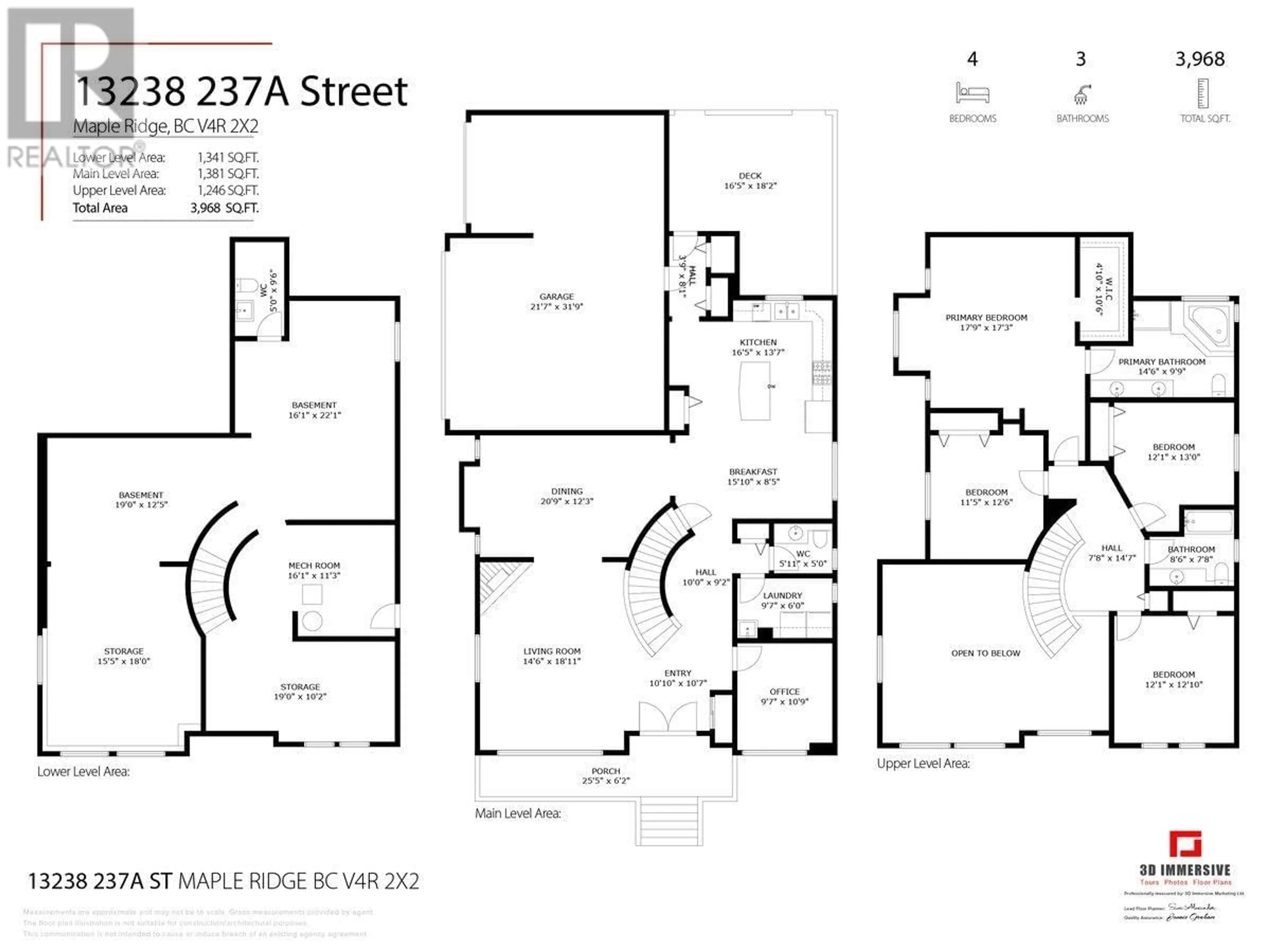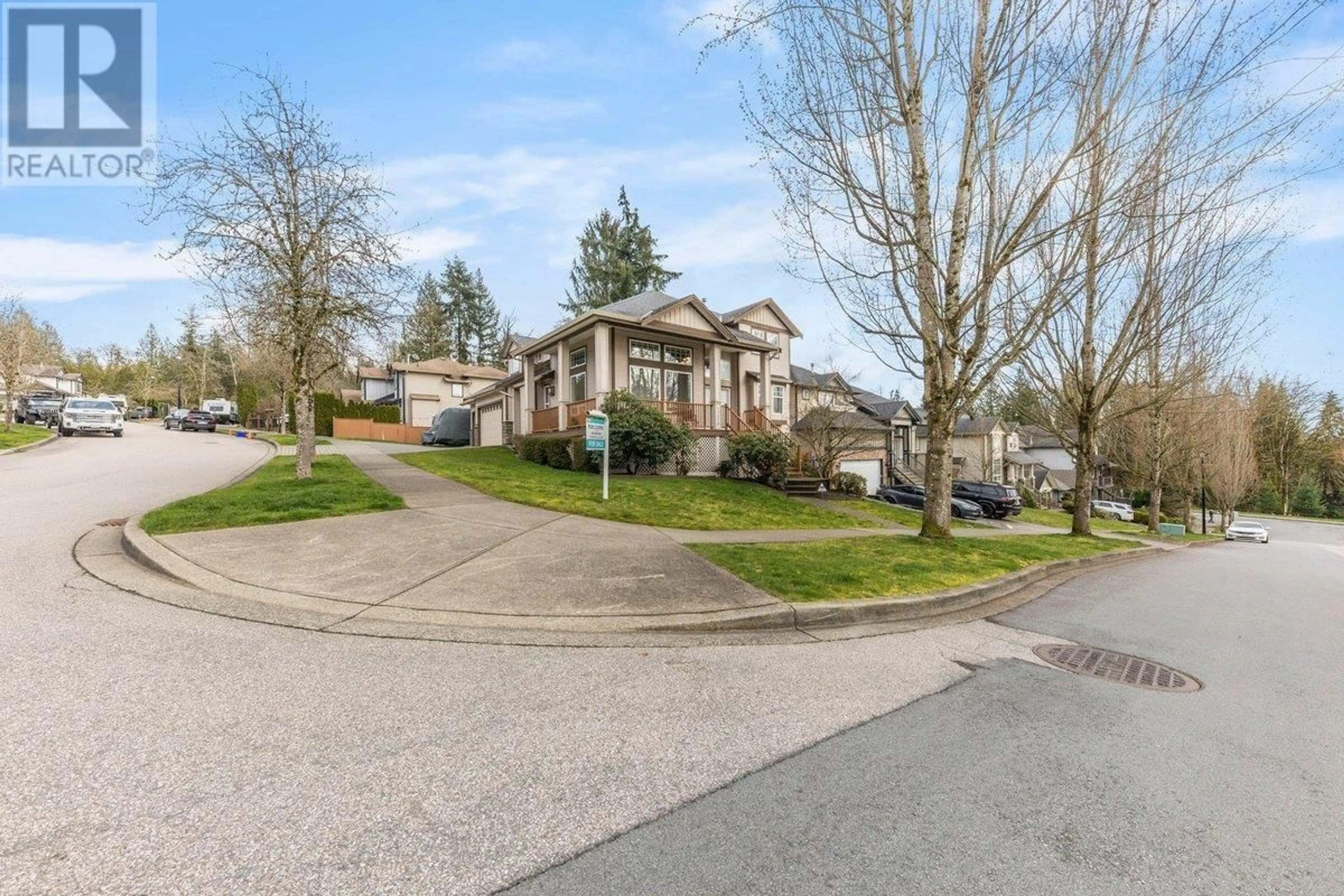13238 237A STREET, Maple Ridge, British Columbia V4R2X2
Contact us about this property
Highlights
Estimated valueThis is the price Wahi expects this property to sell for.
The calculation is powered by our Instant Home Value Estimate, which uses current market and property price trends to estimate your home’s value with a 90% accuracy rate.Not available
Price/Sqft$375/sqft
Monthly cost
Open Calculator
Description
THIS IS THE ONE YOU HAVE BEEN WAITING FOR! A TRIPLE CAR GARAGE BEAUTY IN ROCK RIDGE! This home has a welcoming foyer with vaulted ceilings, the natural light cascades through extra windows in living area, cozy GAS F/P, OVERSIZED dining room, plenty of storage in kitchen, Large island, separate eating area, gas range, office, laundry room, mudroom w/access to private composite patio & hot tub for relaxing after a long day! The curved staircase leads to MASSIVE PRIMARY SUITE incl. 5 PC spa inspired bathroom w/jetted tub, shower, dual sinks & W/I closet. 3 other oversized bedrooms + 4 PC main bath conclude the upper level. The unfinished basement is easily suiteable with a separate entrance & already has 2PC bath. EXTRAS: A/C, Parking for all your TOYS, VERY WELL-KEPT HOME in a wonderful spot (id:39198)
Property Details
Interior
Features
Exterior
Parking
Garage spaces -
Garage type -
Total parking spaces 8
Property History
 40
40



