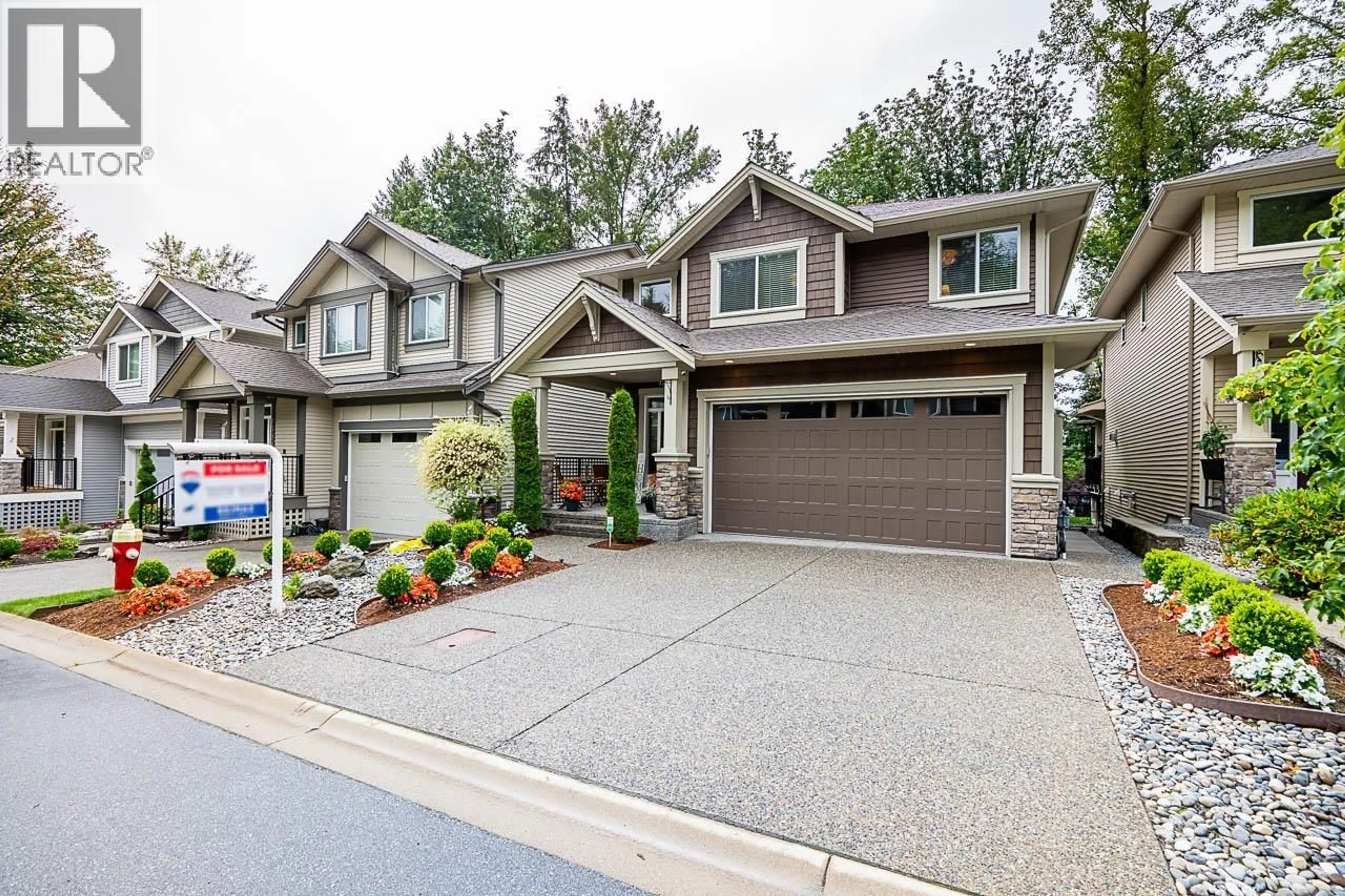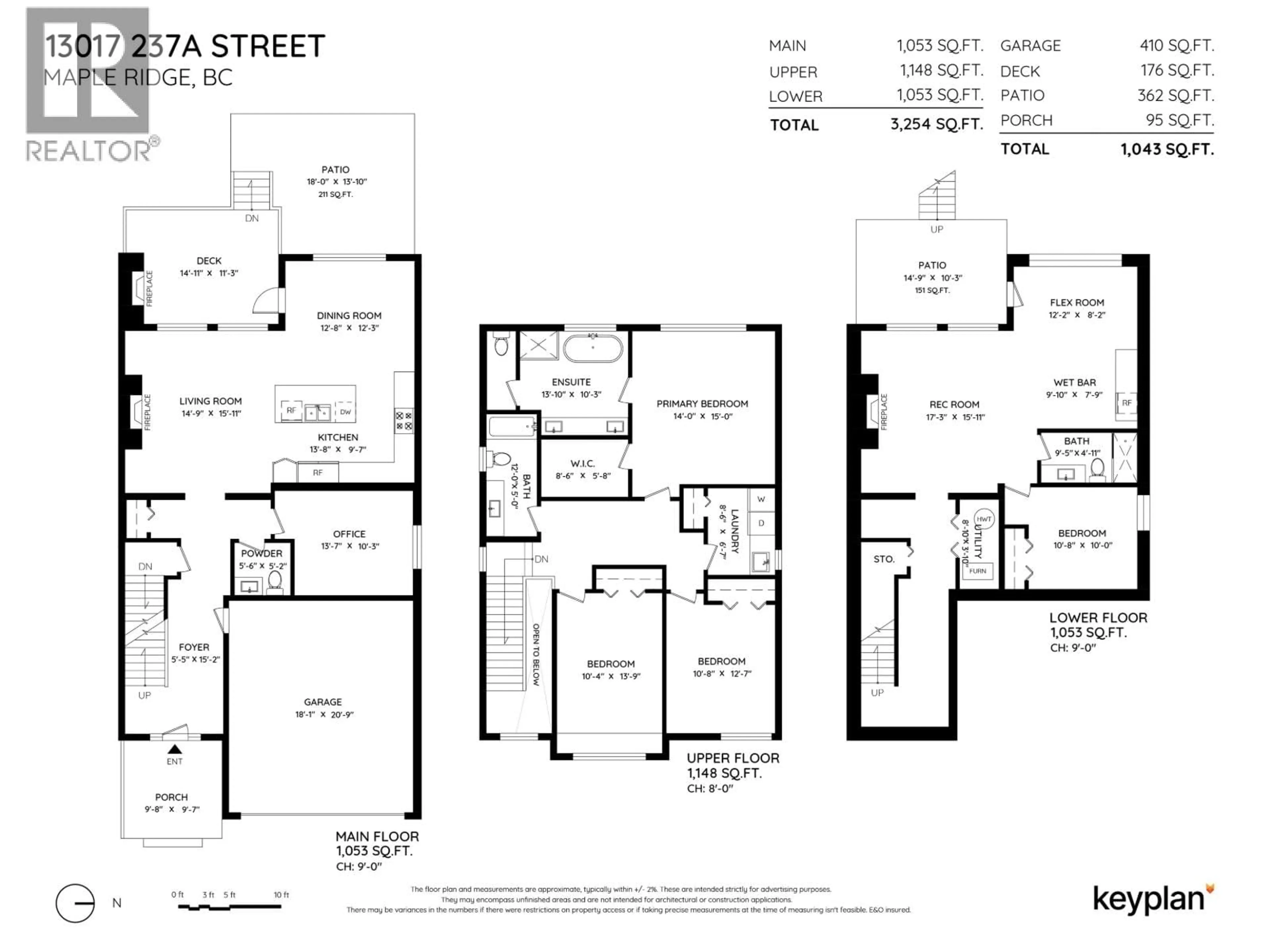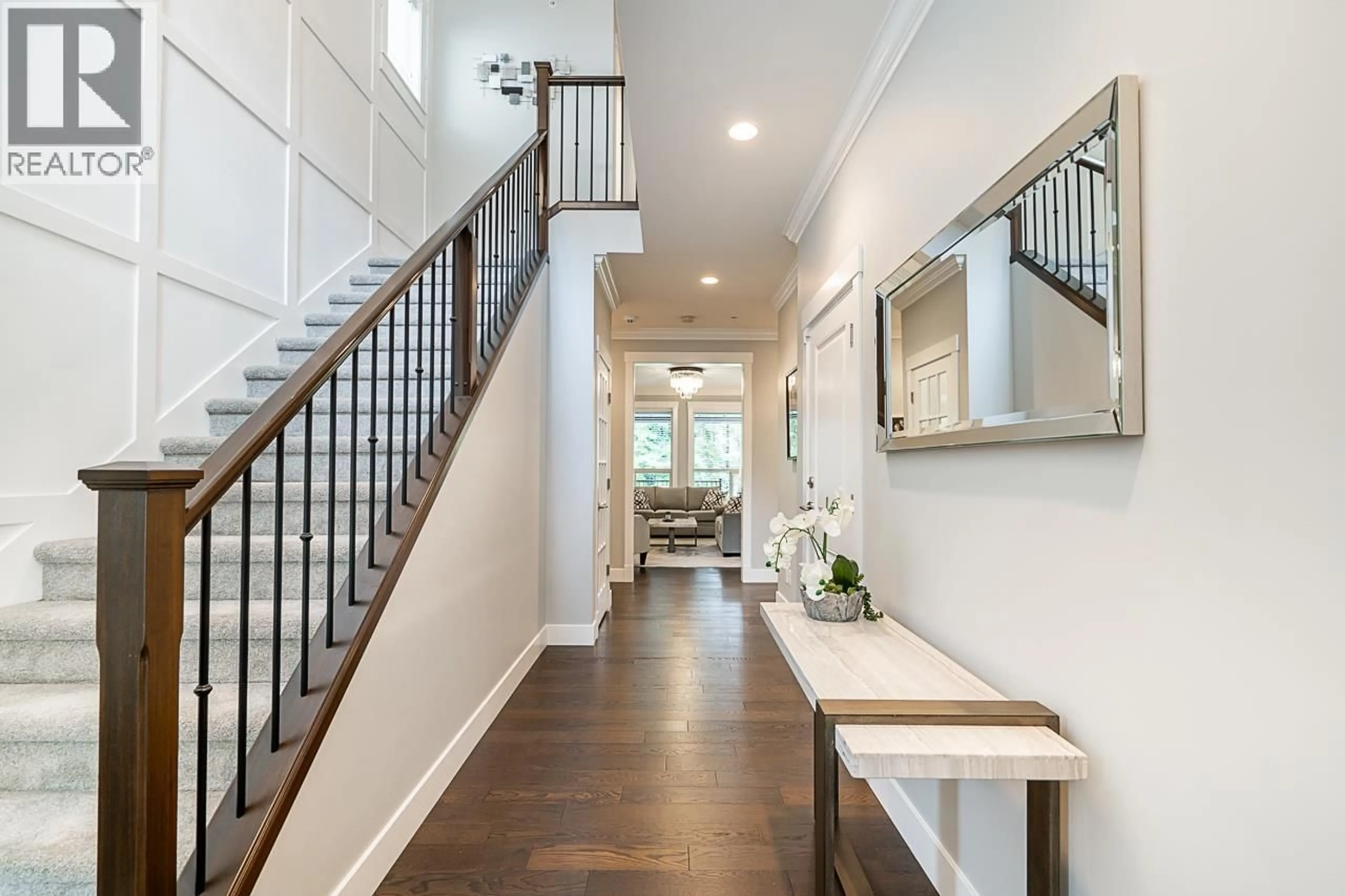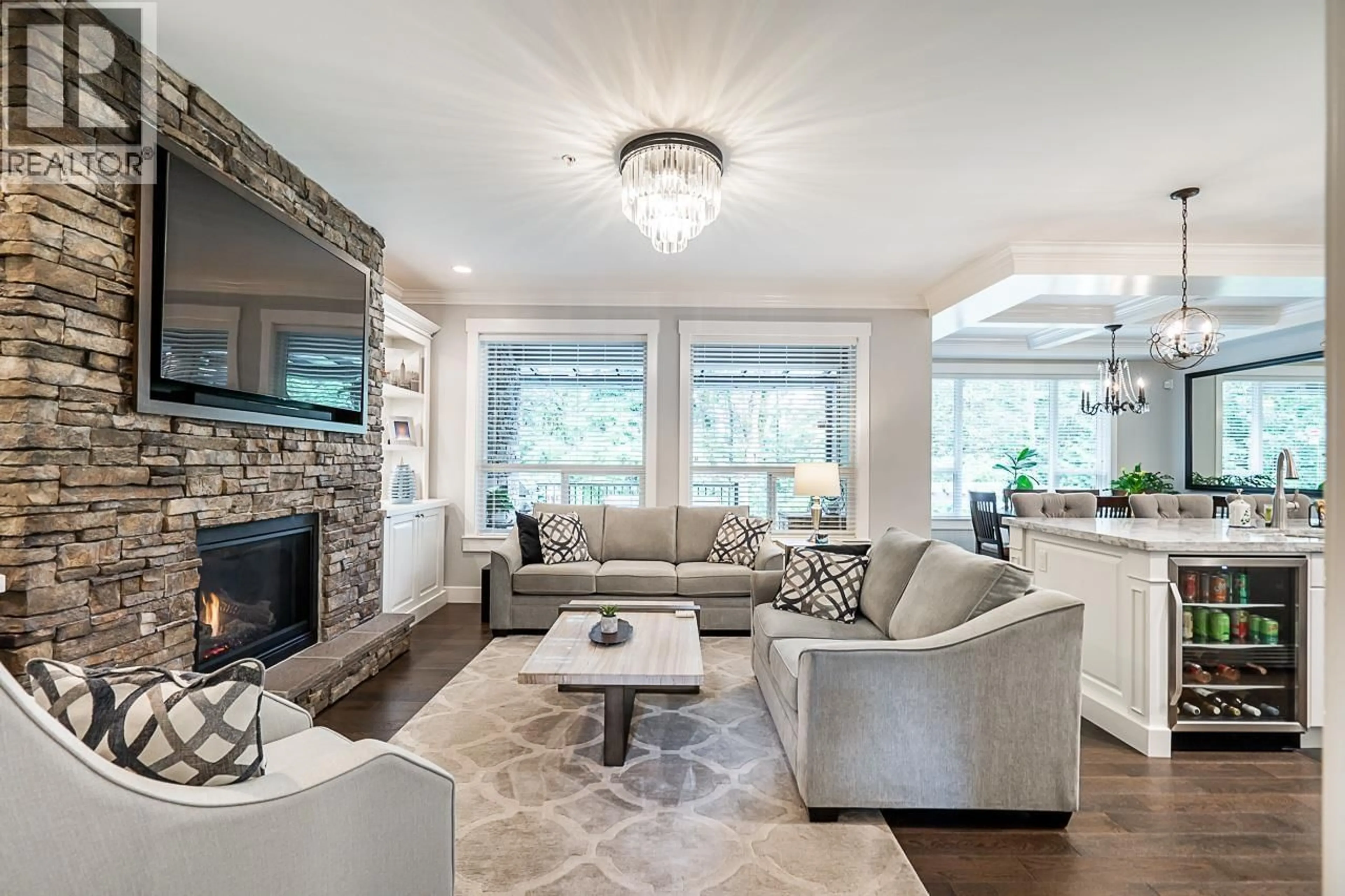13017 237A STREET, Maple Ridge, British Columbia V4R2S4
Contact us about this property
Highlights
Estimated valueThis is the price Wahi expects this property to sell for.
The calculation is powered by our Instant Home Value Estimate, which uses current market and property price trends to estimate your home’s value with a 90% accuracy rate.Not available
Price/Sqft$491/sqft
Monthly cost
Open Calculator
Description
Welcome to this beautiful home built by Cavalier Homes boasting numerous upgrades with balance of home warranty. Features include: A/C, hardwood floors, spacious kitchen with quartzite counters, expansive island with breakfast bar, under mount sink, stainless steel hood fan, gas range, double wall fridge/freezer and so much more. The dining room offers a spectacular coffered ceiling with crown moldings and pot lighting throughout. A magnificent Living Room with a rock faced fireplace. Ensuite with quartzite counter and double sink vanity, free standing soaker tub, separate frameless glass shower and European tile floors. Laundry room with cabinets and soaker sink. Fully finished basement with hardwood, rec. room and separate entrance (roughed in for TRU suite). Fully manicured backyard with water feature and outdoor fireplace. Come see everything this amazing home has to offer. (id:39198)
Property Details
Interior
Features
Exterior
Parking
Garage spaces -
Garage type -
Total parking spaces 4
Property History
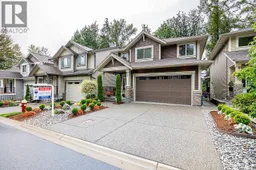 36
36
