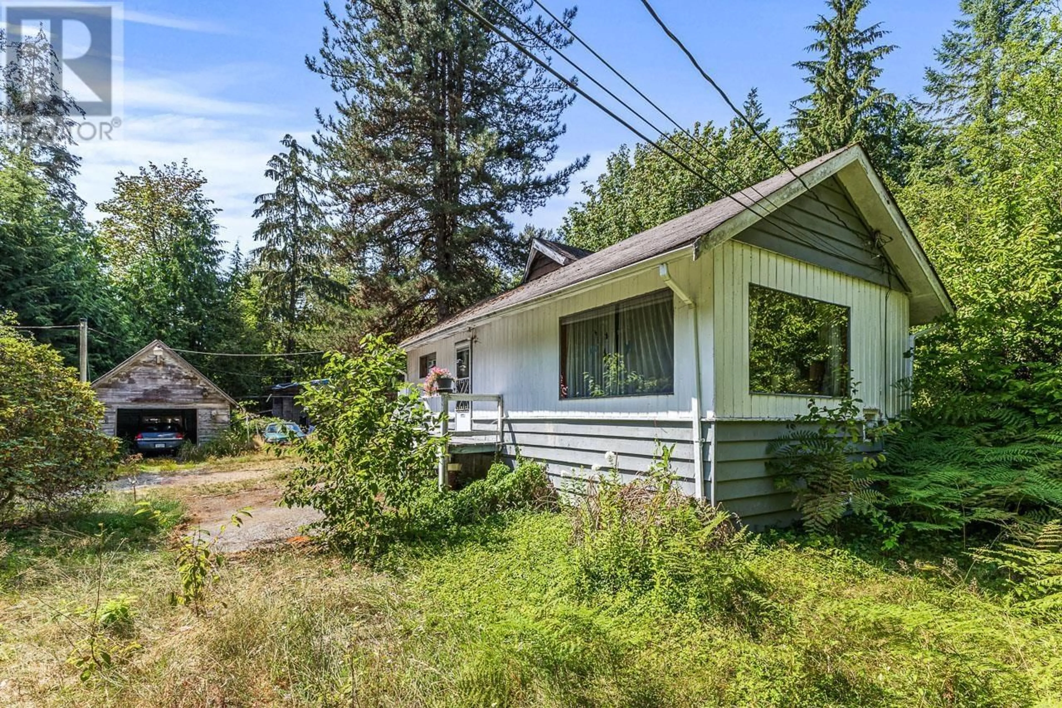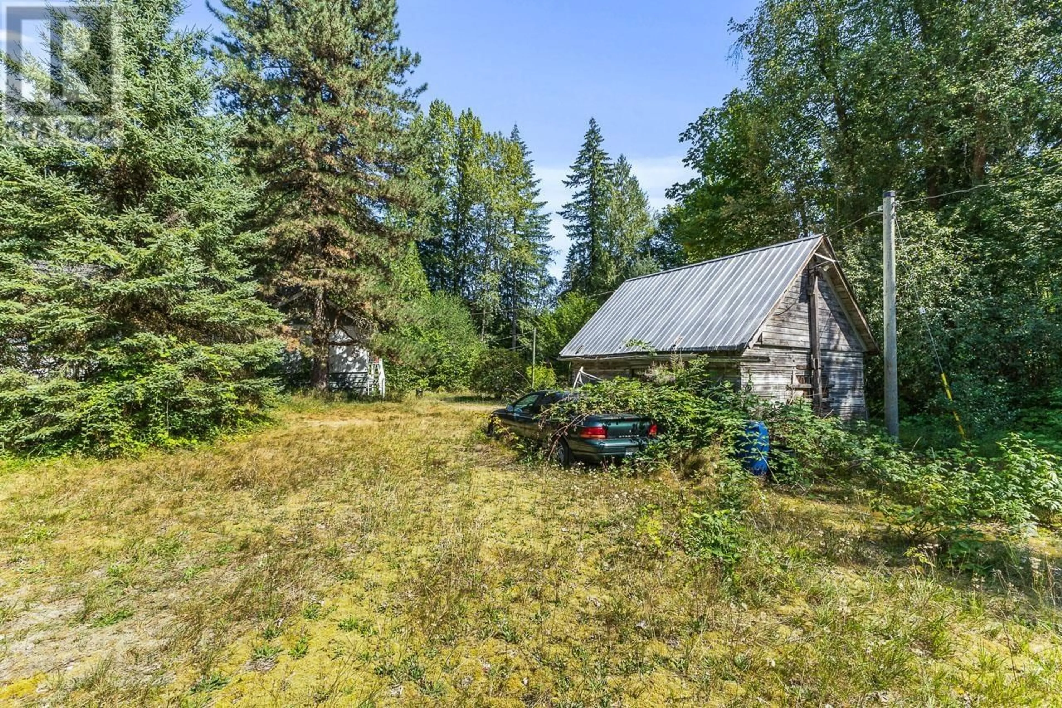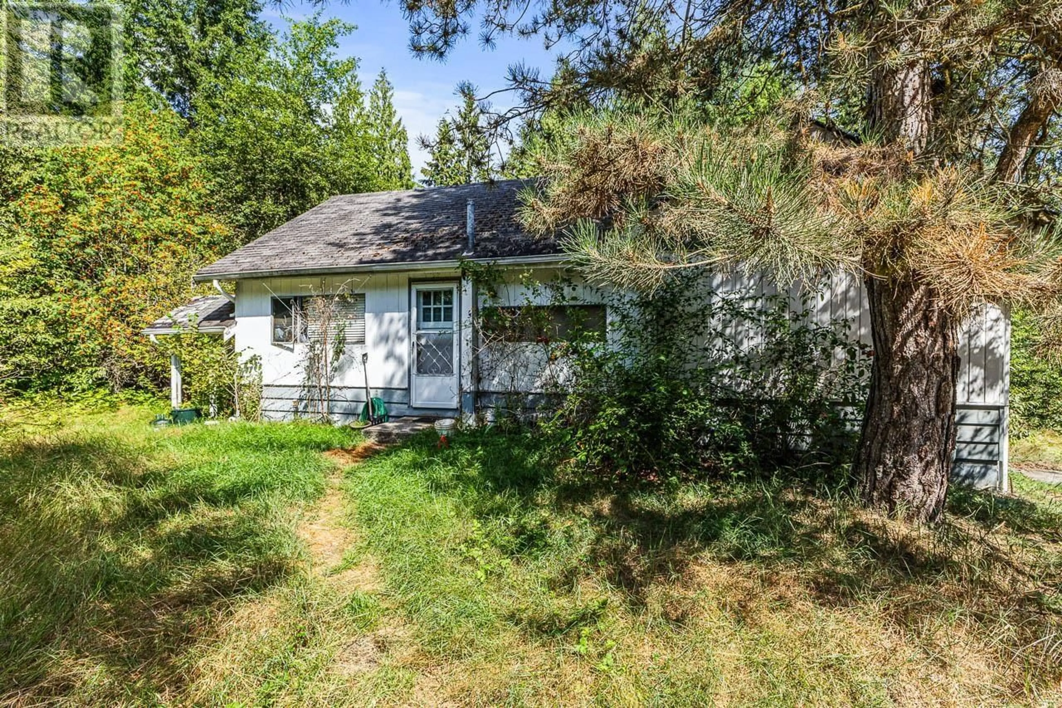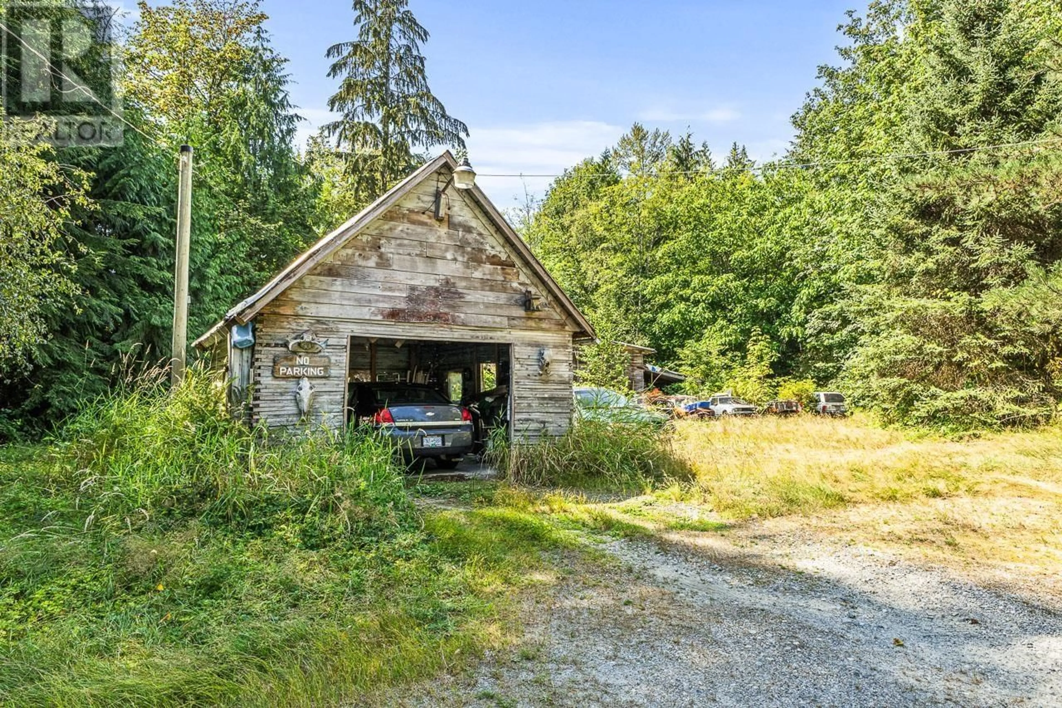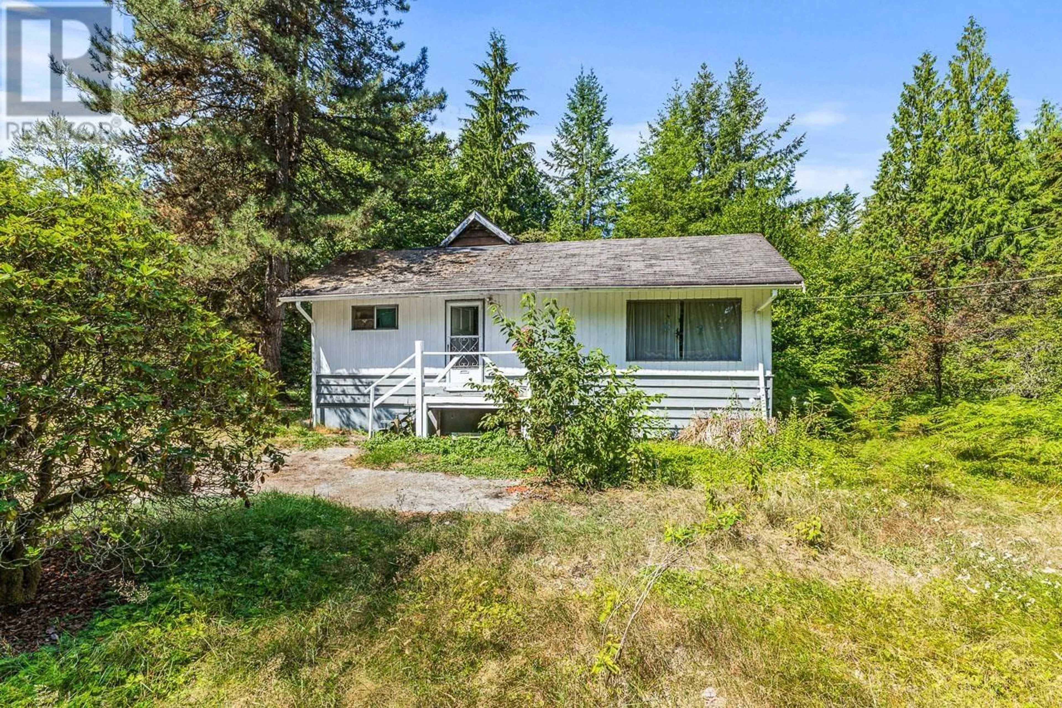
11167 284 STREET, Maple Ridge, British Columbia V2W1T9
Contact us about this property
Highlights
Estimated valueThis is the price Wahi expects this property to sell for.
The calculation is powered by our Instant Home Value Estimate, which uses current market and property price trends to estimate your home’s value with a 90% accuracy rate.Not available
Price/Sqft$991/sqft
Monthly cost
Open Calculator
Description
Welcome to Whonnock - Where Country Charm Meets Convenience! Been dreaming of wide open spaces, fresh air, and a home with personality? This almost 6-acre property is calling your name! Nestled in the heart of Whonnock, this 2-level abode is brimming with character-original wood details, a cozy wood stove in the basement, and plenty of room to make it your own. With 3 bedrooms up, a rustic, warm basement, and NO creeks to complicate your plans, the possibilities are endless. Want to build new? Add an addition? Maybe a carriage house? Go for it! Or just move in and start living that peaceful, nature-surrounded life. Location Perks: 5 minutes to Whonnock Lake (canoe, swim, picnic - the dream!) 5 minutes to Whonnock Elementary (school run = easy) 10 minutes to Save-On (groceries without the trek) 20 minutes to either Central Maple Ridge or Mission (because sometimes, city life calls) Whether you´re looking for a weekend retreat, a full-time nature escape, or a place to build you dream estate, Whonnock is calling! (id:39198)
Property Details
Interior
Features
Exterior
Parking
Garage spaces -
Garage type -
Total parking spaces 6
Property History
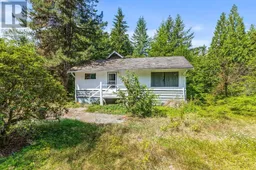 22
22
