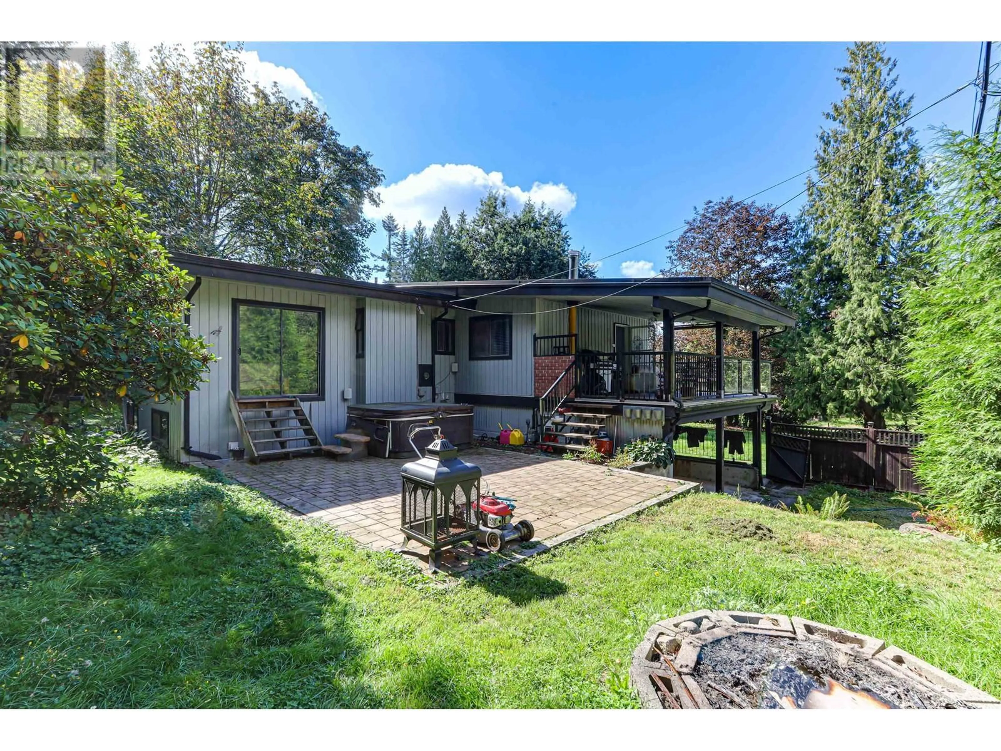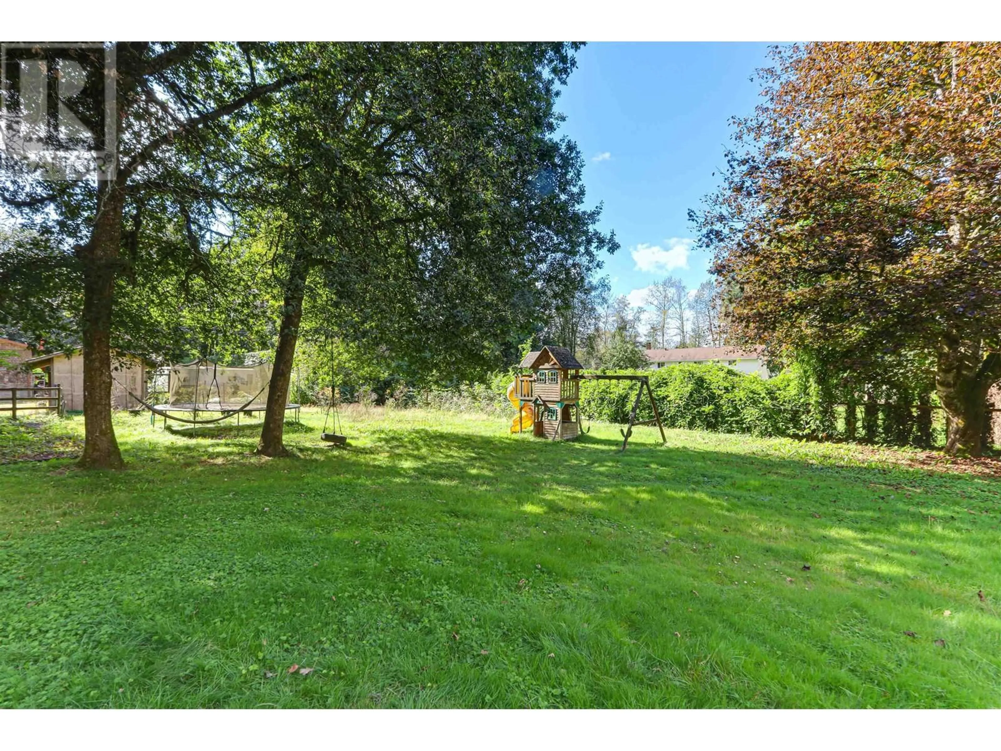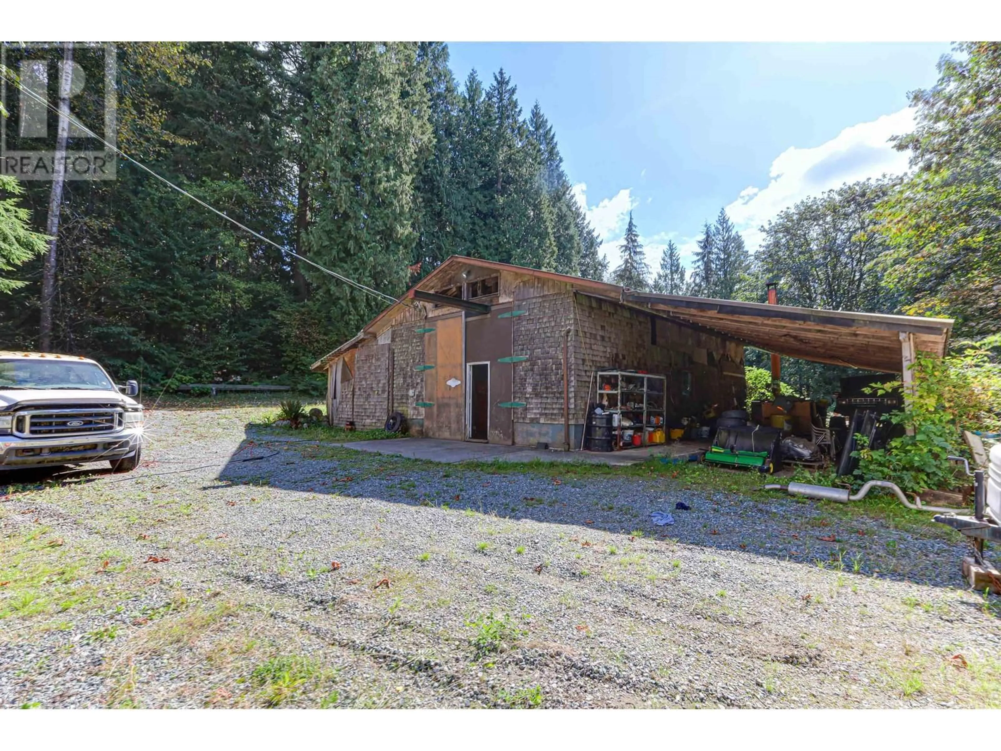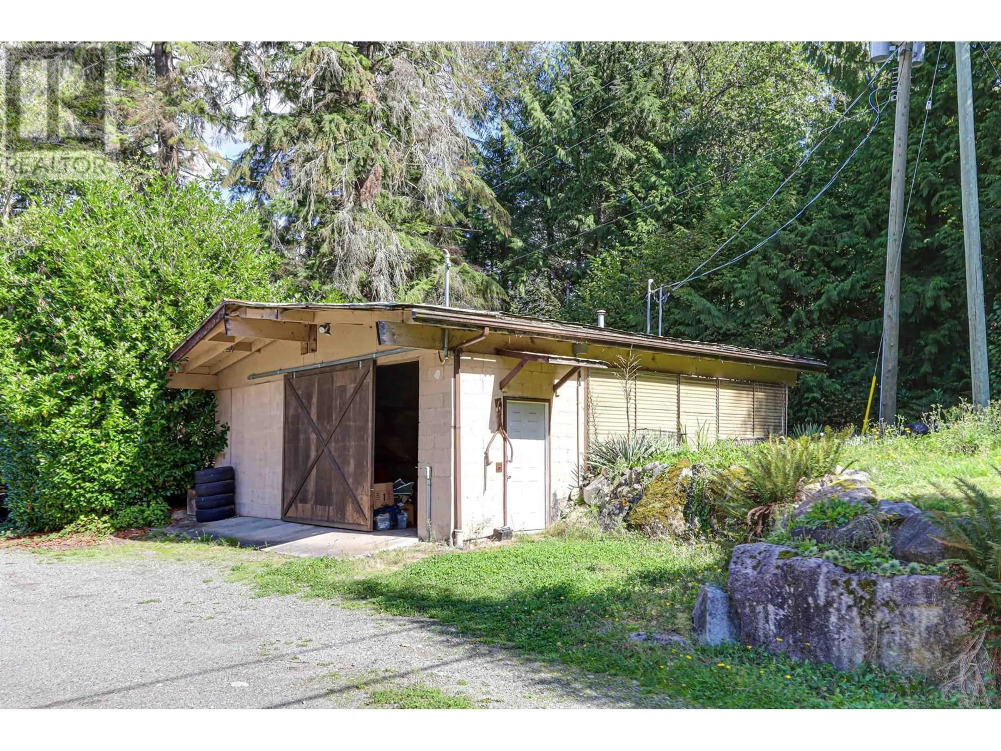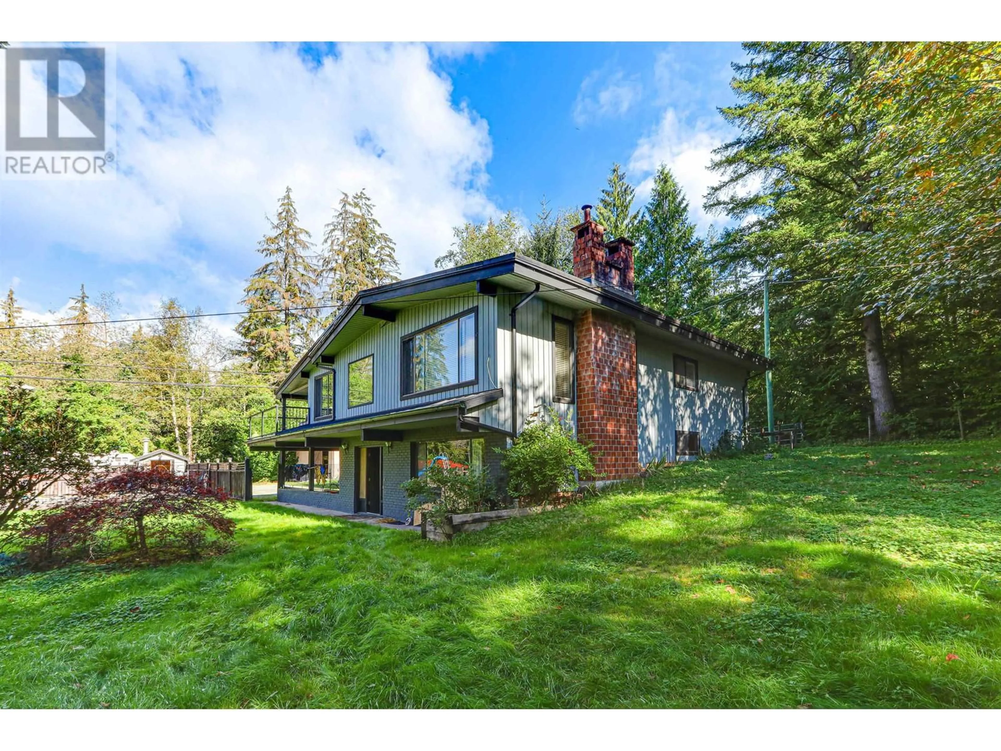26766 DEWDNEY TRUNK ROAD, Maple Ridge, British Columbia V2W1N9
Contact us about this property
Highlights
Estimated ValueThis is the price Wahi expects this property to sell for.
The calculation is powered by our Instant Home Value Estimate, which uses current market and property price trends to estimate your home’s value with a 90% accuracy rate.Not available
Price/Sqft$596/sqft
Est. Mortgage$6,570/mo
Tax Amount (2023)$6,237/yr
Days On Market231 days
Description
This Maple Ridge foreclosure sits on 2.92 acres and offers exceptional potential. The 4-bedroom, 3-bathroom home features two unfinished spaces on the lower level, perfect for customization. The home has a large deck off the kitchen and an in-ground pool for outdoor enjoyment. Pool liner is newer. The property includes two shops with 3-phase power, 600 amps, and overhead cranes. The larger shop is 1,675 sq. ft. (36" x 42") plus an 18" x 43" covered area, large enough to fit a semi. The smaller shop is 816 sq. ft. (28" x 26"). On well water & Septic, has Natural Gas. Newer furnace & Hot Water Tank, Torch On Roof approx 5 years old. Please call your REALTOR. (id:39198)
Property Details
Interior
Features
Exterior
Features
Property History
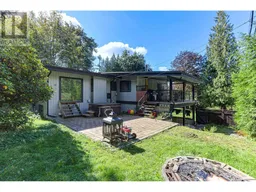 32
32
