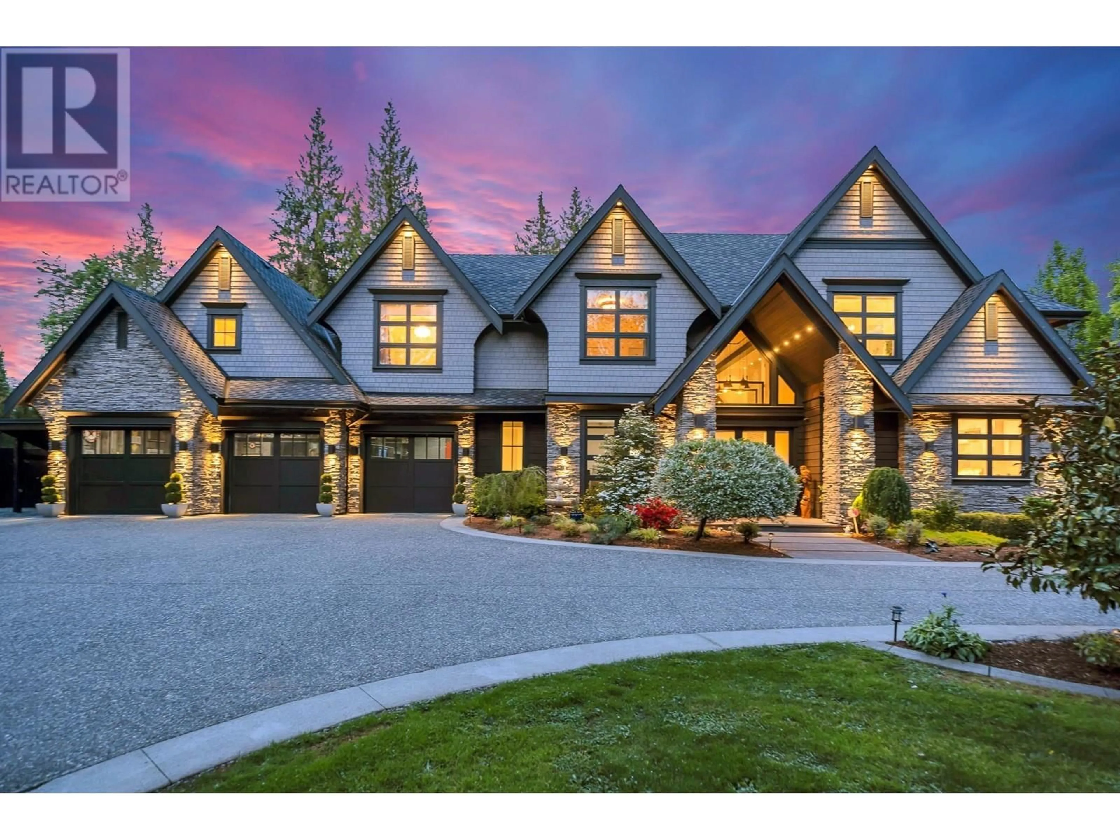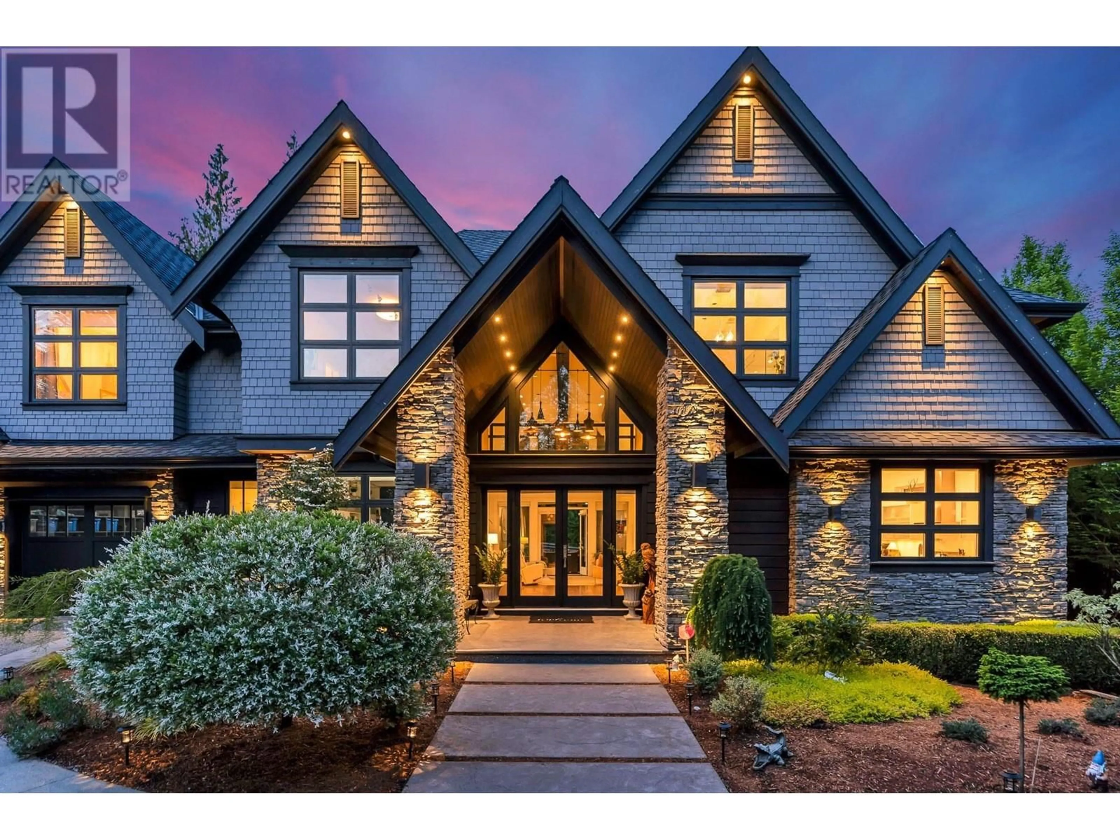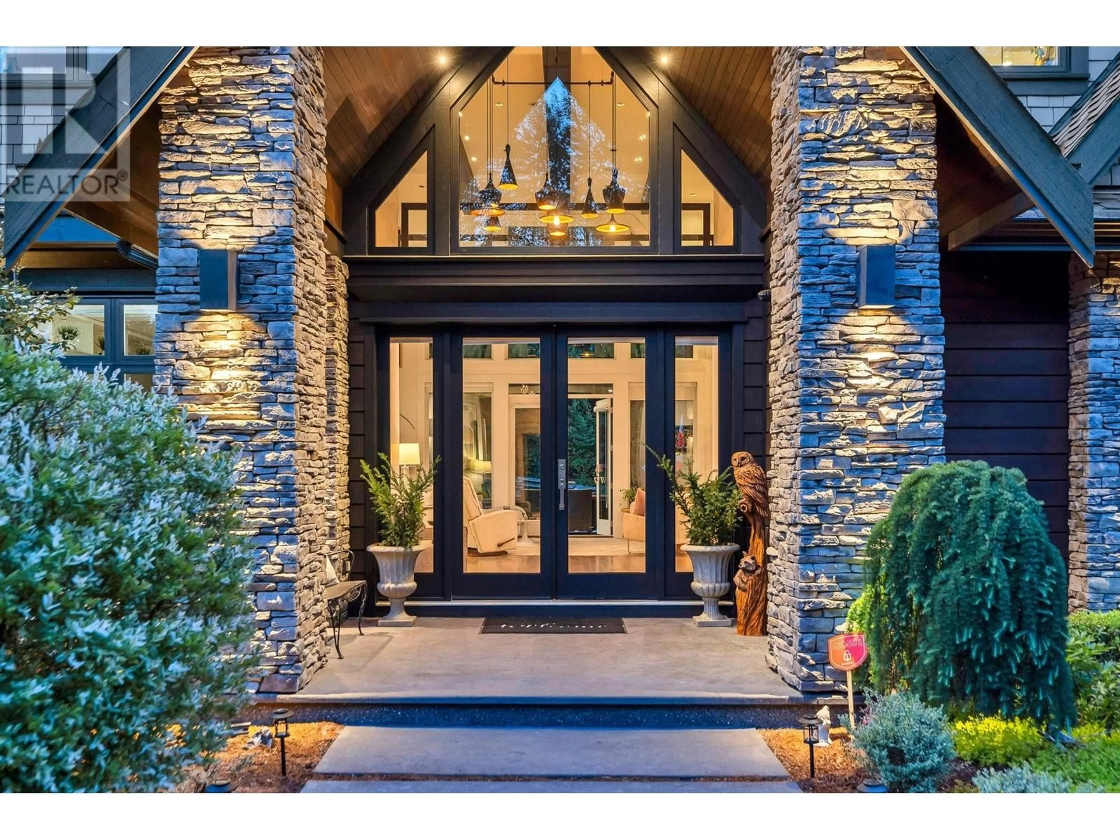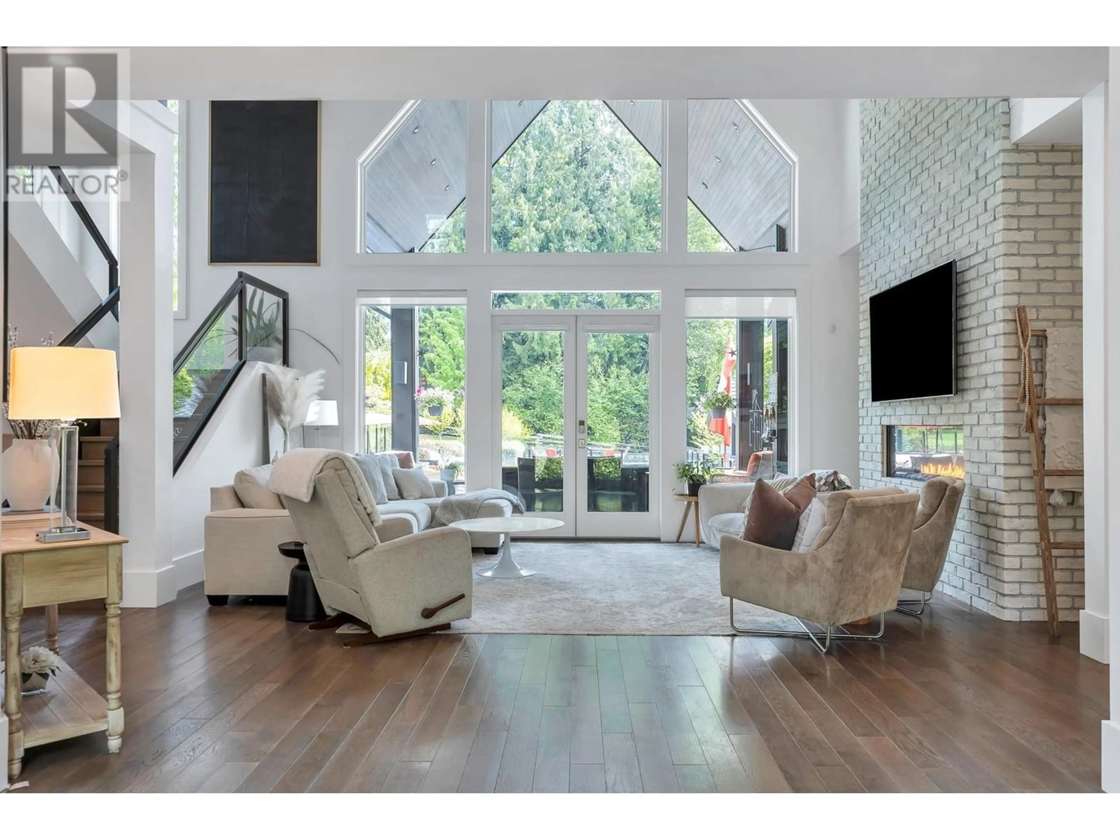12038 264 STREET, Maple Ridge, British Columbia V2W1P1
Contact us about this property
Highlights
Estimated valueThis is the price Wahi expects this property to sell for.
The calculation is powered by our Instant Home Value Estimate, which uses current market and property price trends to estimate your home’s value with a 90% accuracy rate.Not available
Price/Sqft$618/sqft
Monthly cost
Open Calculator
Description
Live like you´re on vacation in this stunning gated resort-style home! Soaring ceilings & large windows throughout the open concept main living area infuse the home with natural light & create a welcoming, airy atmosphere. The centerpiece of the great room is a striking two-way gas fireplace. The chef´s kitchen boasts a large island, pantry & abundant cabinetry. The primary suite is a serene escape, providing ample space and comfort for ultimate relaxation. Downstairs, enjoy a movie room with bar, games room & a teen or nanny suite (washer/dryer). Step outside to a covered patio, sparkling pool, hot tub, firepit, gazebo, fenced dog run & gated garden/chicken coop. Deluxe 3-car garage, 3-car carport, electric car charger, landscape irrigation & TEXACO shop. Come and live your best life ever! (id:39198)
Property Details
Interior
Features
Exterior
Features
Parking
Garage spaces -
Garage type -
Total parking spaces 10
Property History
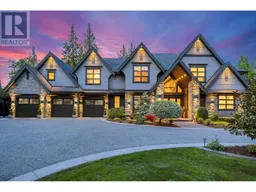 40
40
