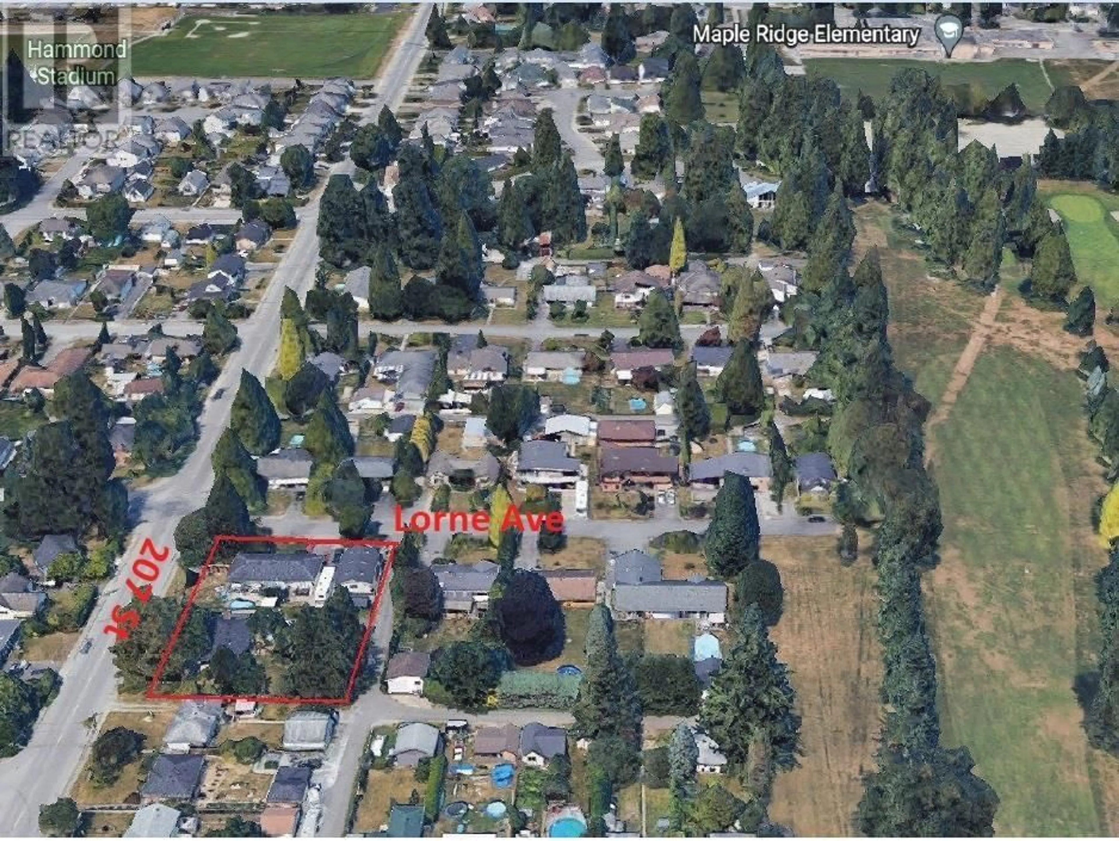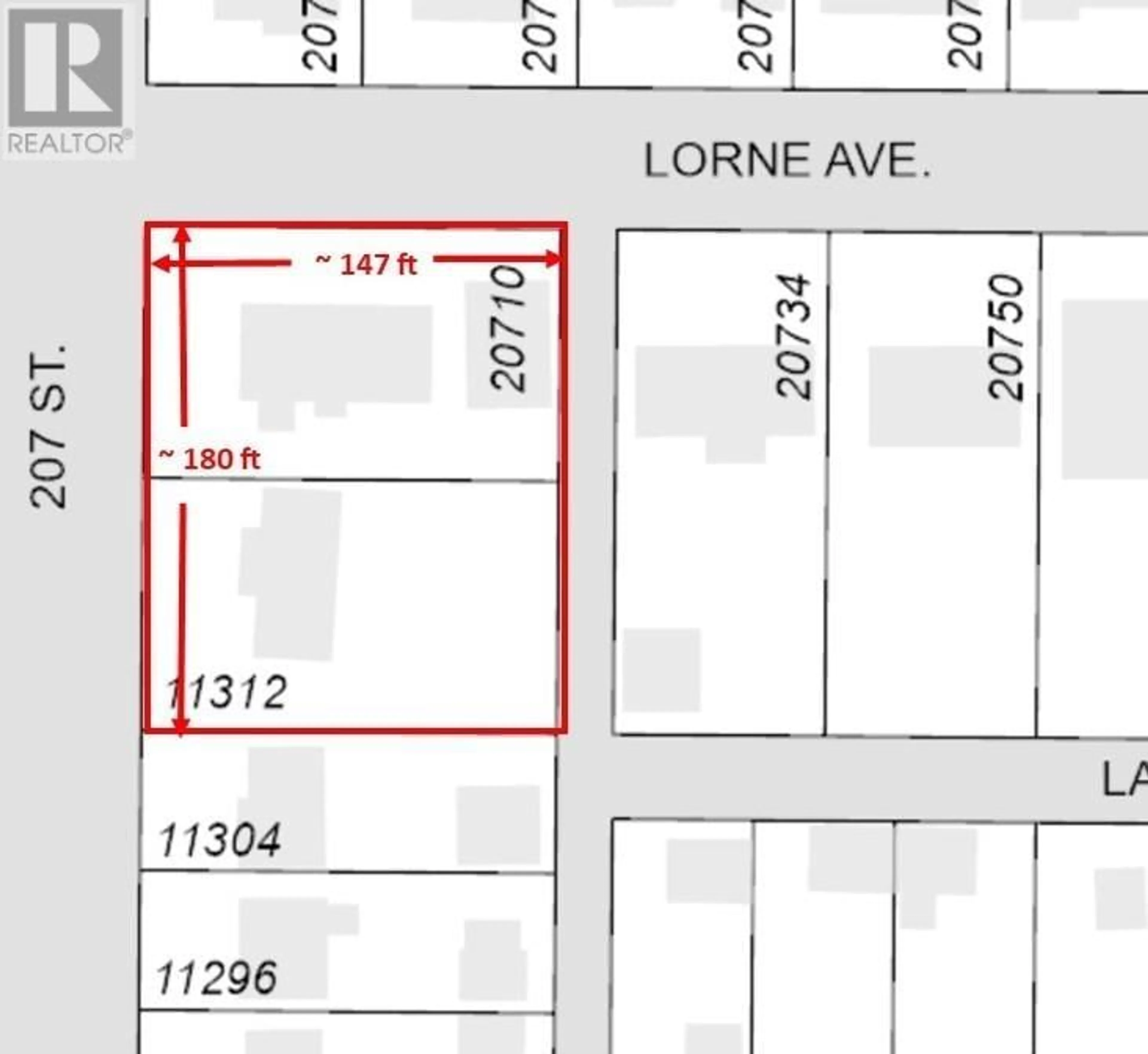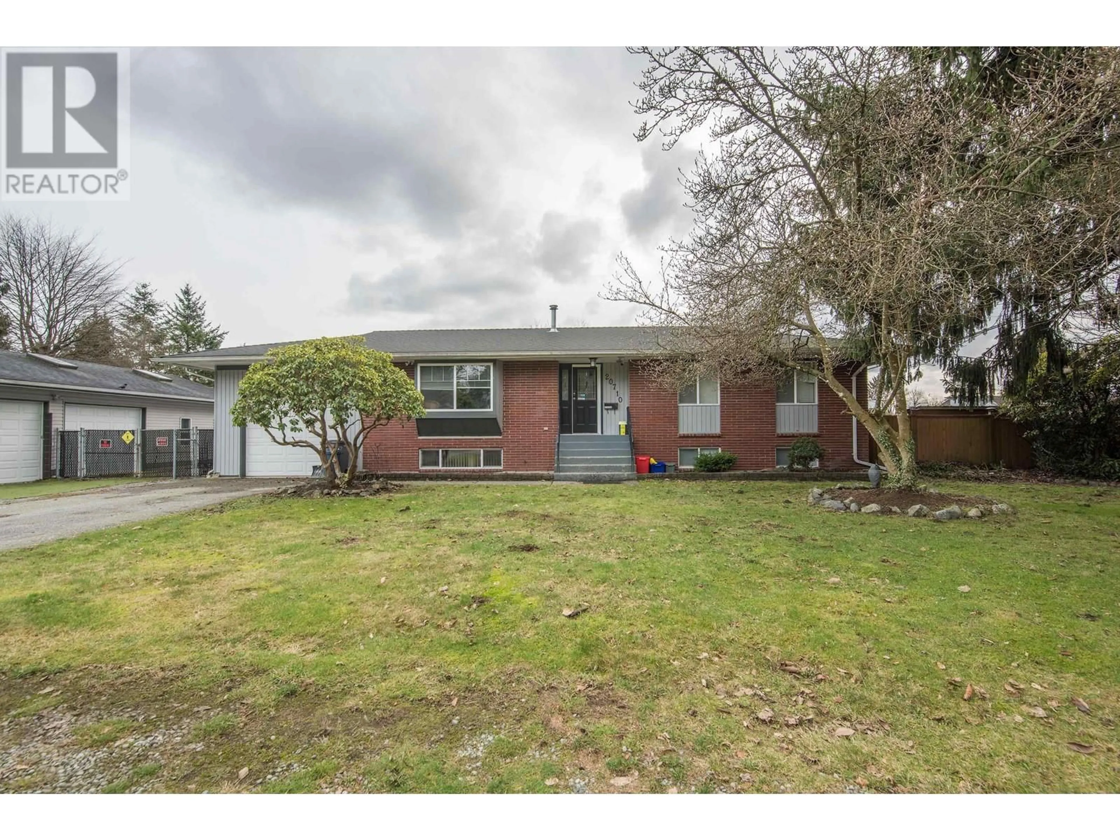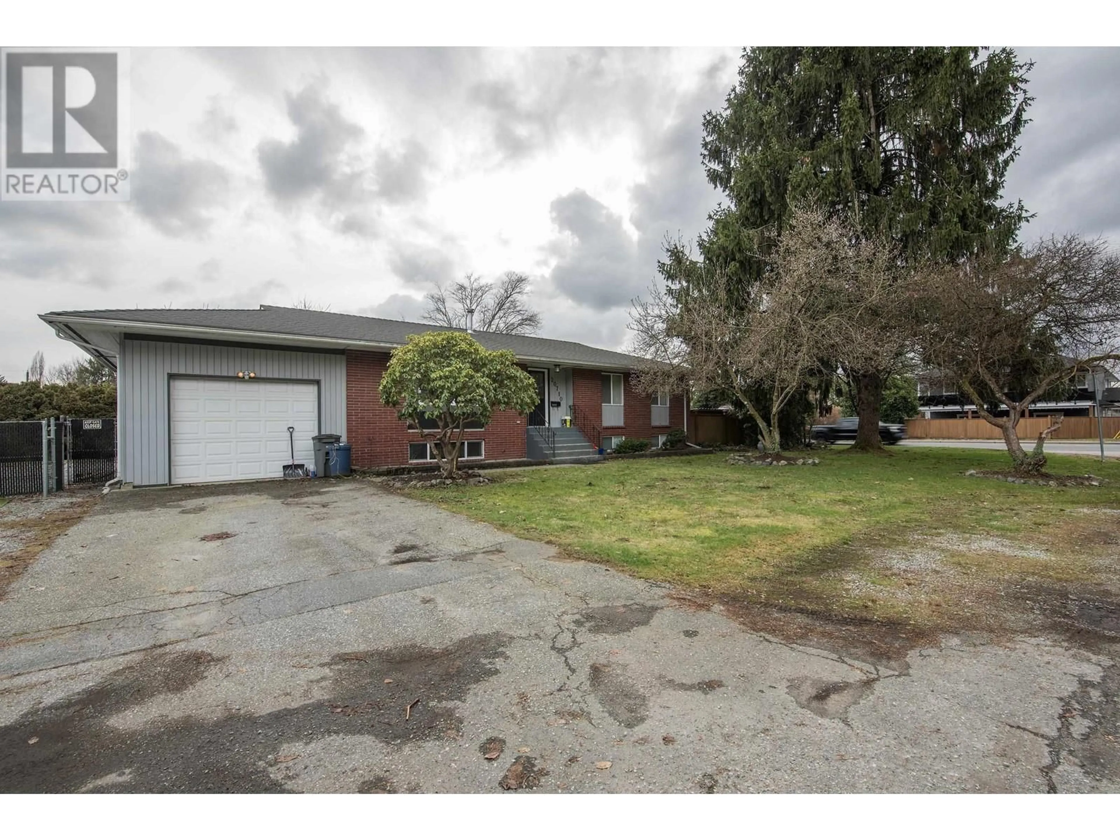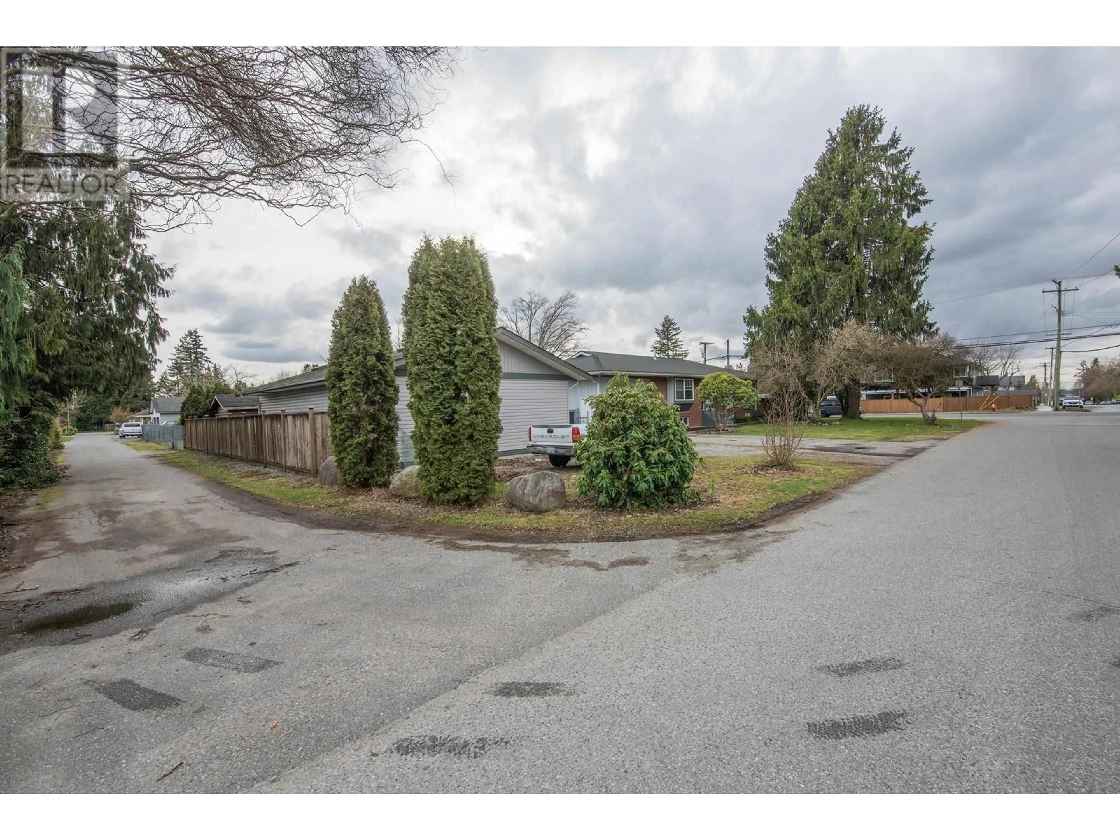20710 LORNE AVENUE, Maple Ridge, British Columbia V2X1H7
Contact us about this property
Highlights
Estimated ValueThis is the price Wahi expects this property to sell for.
The calculation is powered by our Instant Home Value Estimate, which uses current market and property price trends to estimate your home’s value with a 90% accuracy rate.Not available
Price/Sqft$1,220/sqft
Est. Mortgage$14,387/mo
Tax Amount (2023)$6,706/yr
Days On Market1 year
Description
Developers, builders and investors ALERT!!!. Corner lot with two roads and one laneway. OCP calls for medium density multifamily, potential rezone to RM2 apartment, up to 2.5 FSR on the "major corridor residential" use. The location is in the historic, friendly and family-oriented Hammond neighborhood, the southwest corner of Maple Ridge. Close to shopping, Maple Meadow business park, hospital, public transit and Westcoast Express, highway network includes the Golden Ears bridge. Walking distance to Golf course, Hammond Community Centre, schools. the house is in a good condition, Upstairs 3 bdrms, newer renovated kitchen, laminate floors. Separate entry basement 2 bdrms suite with one laundry. Good rental income during the application period. (id:39198)
Property Details
Interior
Features
Property History
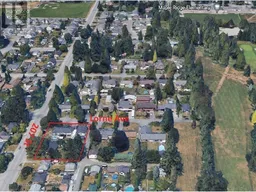 20
20
