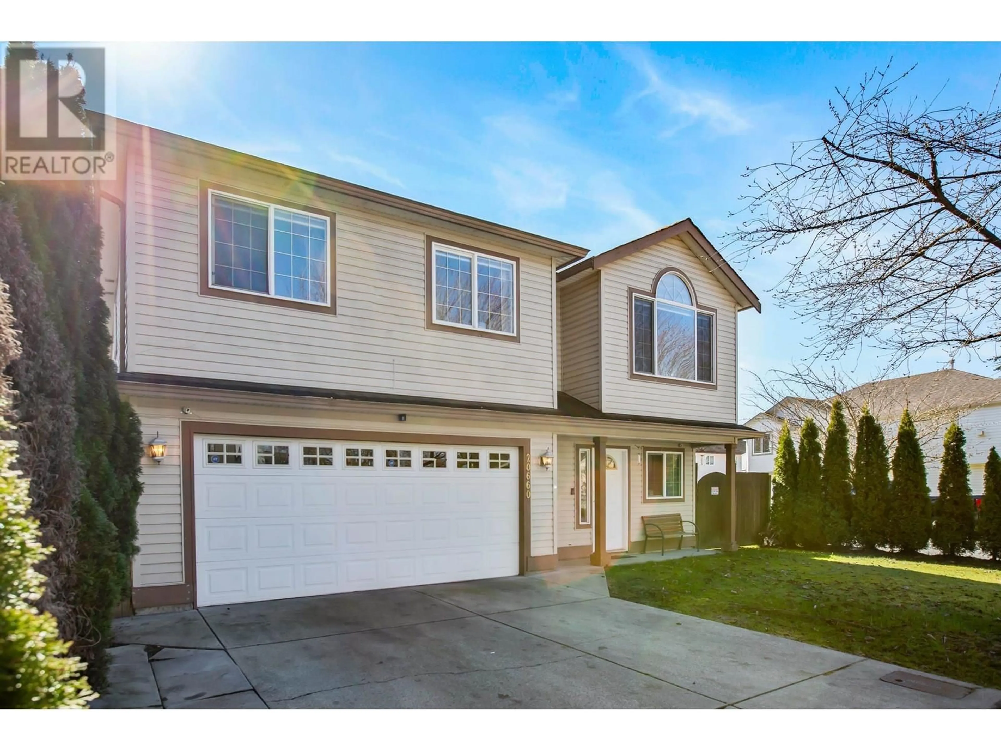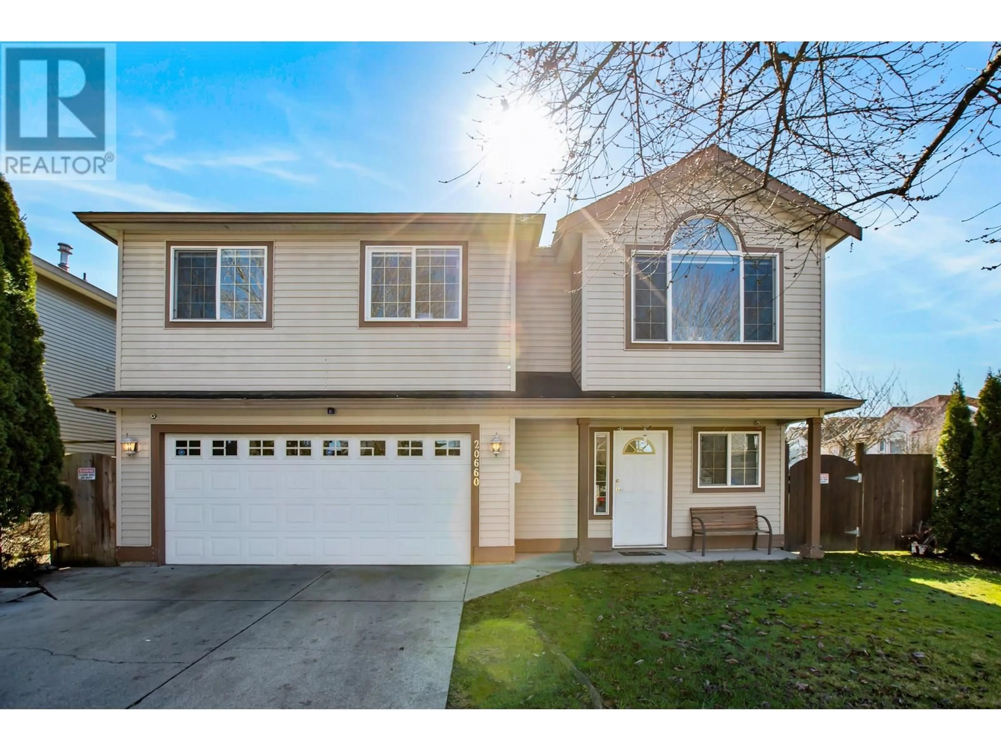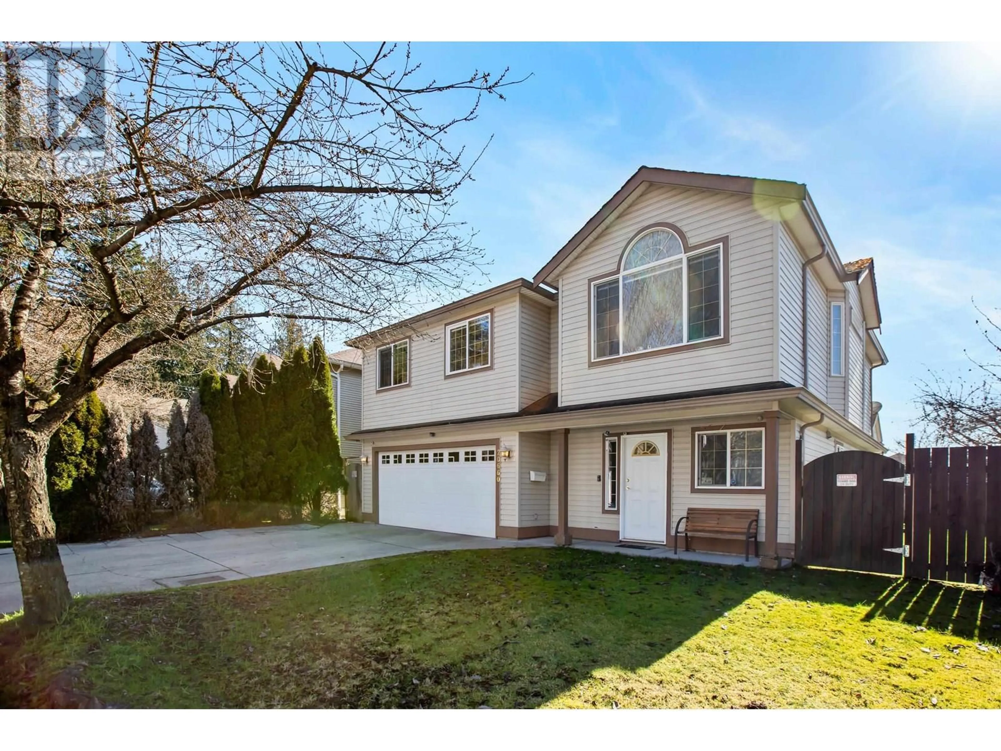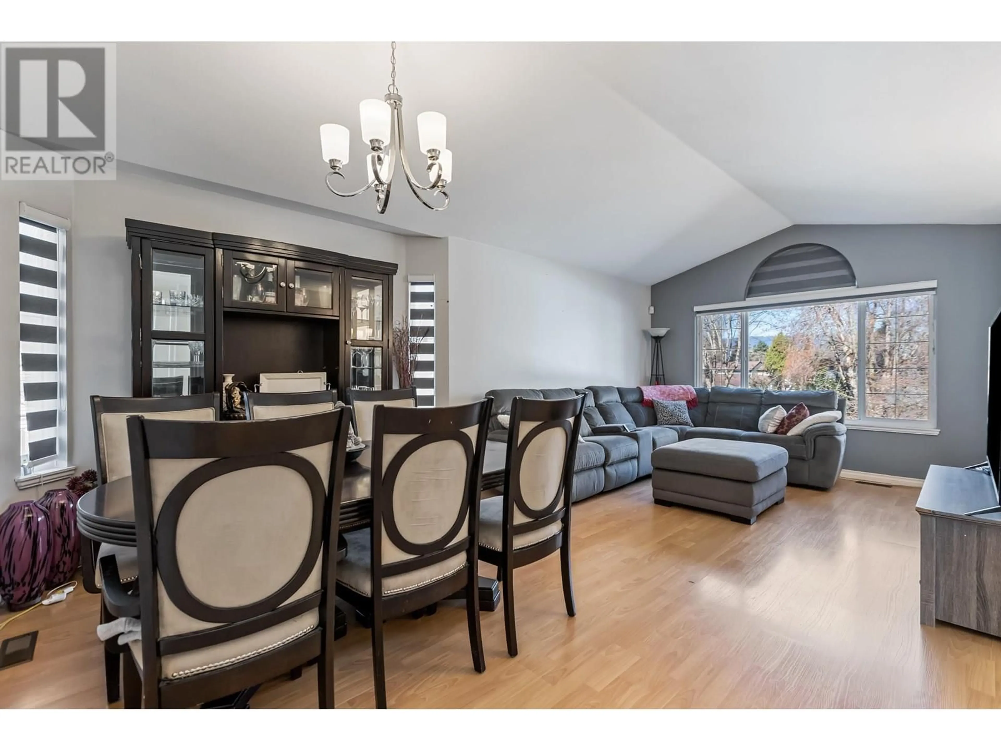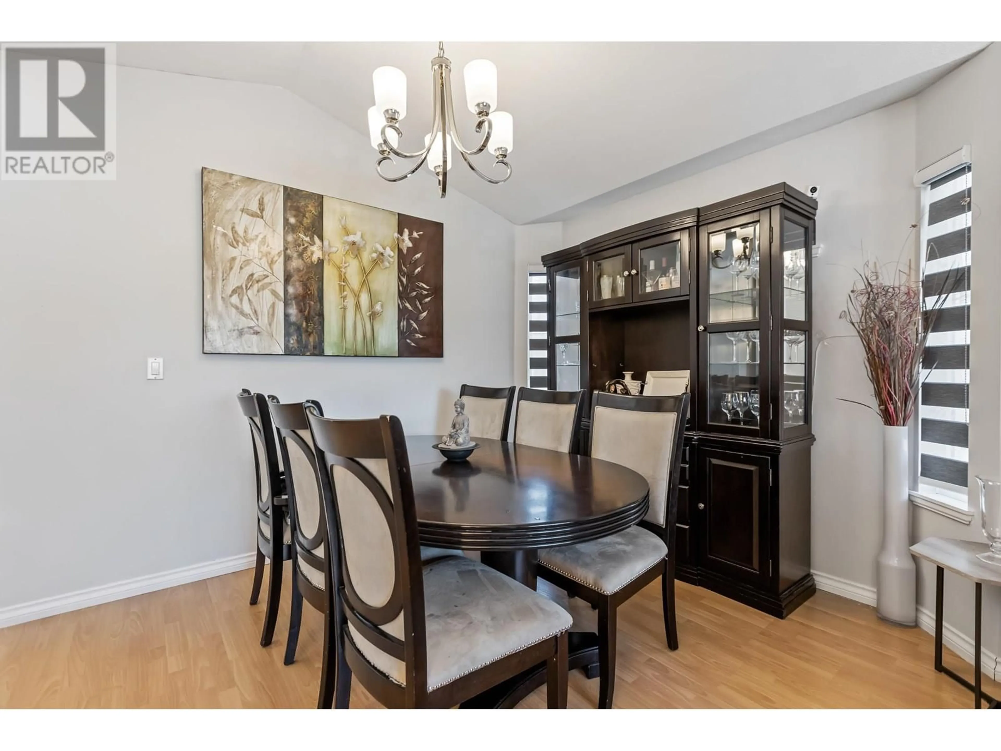20660 THORNE AVENUE, Maple Ridge, British Columbia V2X2K8
Contact us about this property
Highlights
Estimated valueThis is the price Wahi expects this property to sell for.
The calculation is powered by our Instant Home Value Estimate, which uses current market and property price trends to estimate your home’s value with a 90% accuracy rate.Not available
Price/Sqft$498/sqft
Monthly cost
Open Calculator
Description
WELCOME HOME! This beautiful basement entry home features a 2-bedroom basement suite with a separate entry, perfect for extended family or rental income! Inside, enjoy a spacious and well-maintained layout with newer paint and updated light fixtures throughout. The main kitchen includes a newer fridge, while the home is also roughed in for a central vacuum and security system for added convenience. Step outside to your extended deck, ideal for entertaining or relaxing, and enjoy the added privacy of newer blinds. Other updates include a newer hot water tank to give you peace of mind. Located in a fantastic neighborhood, steps from Elementary Schools including a Montessori Program, Shopping, Transit, Golden Ears Bridge & all amenities-this is one you won´t want to miss! OFFER COLLAPSED BACK AVAILABLE!! **OPEN HOUSE SATURDAY & SUNDAY 2-4pm** (id:39198)
Property Details
Interior
Features
Exterior
Parking
Garage spaces -
Garage type -
Total parking spaces 4
Property History
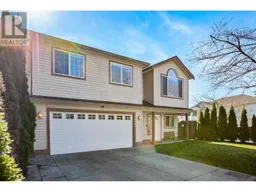 31
31
