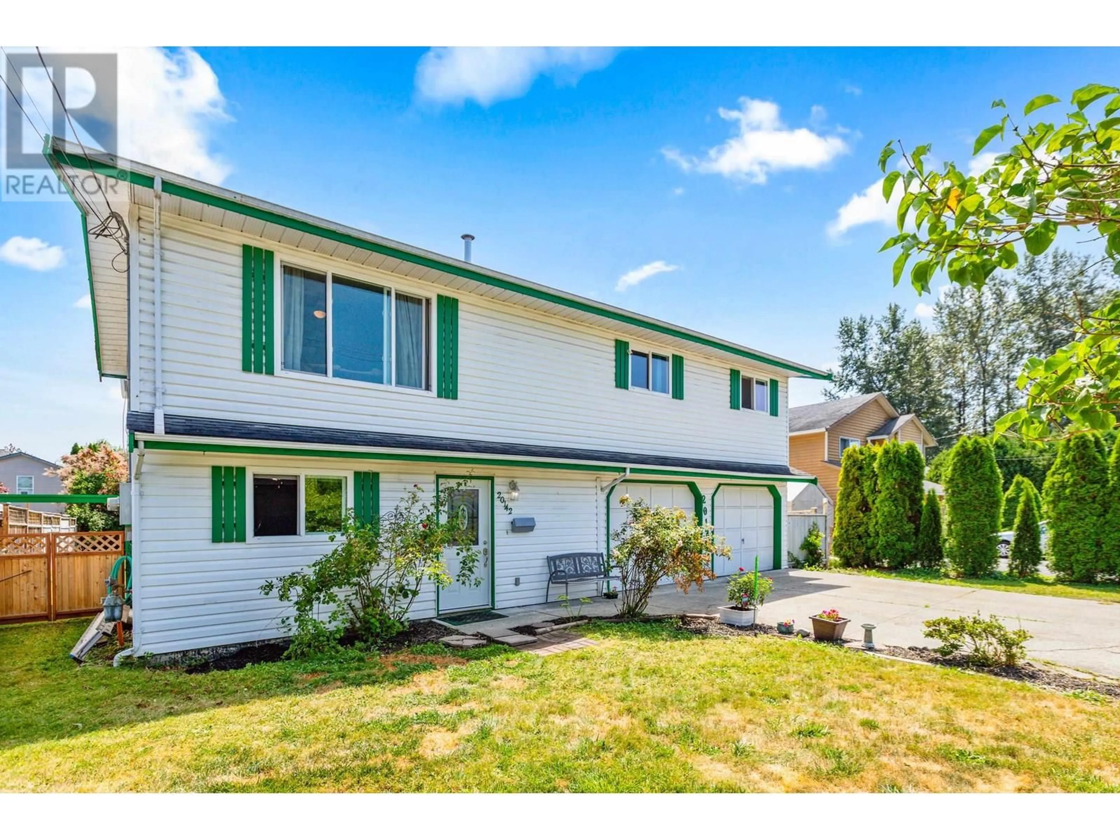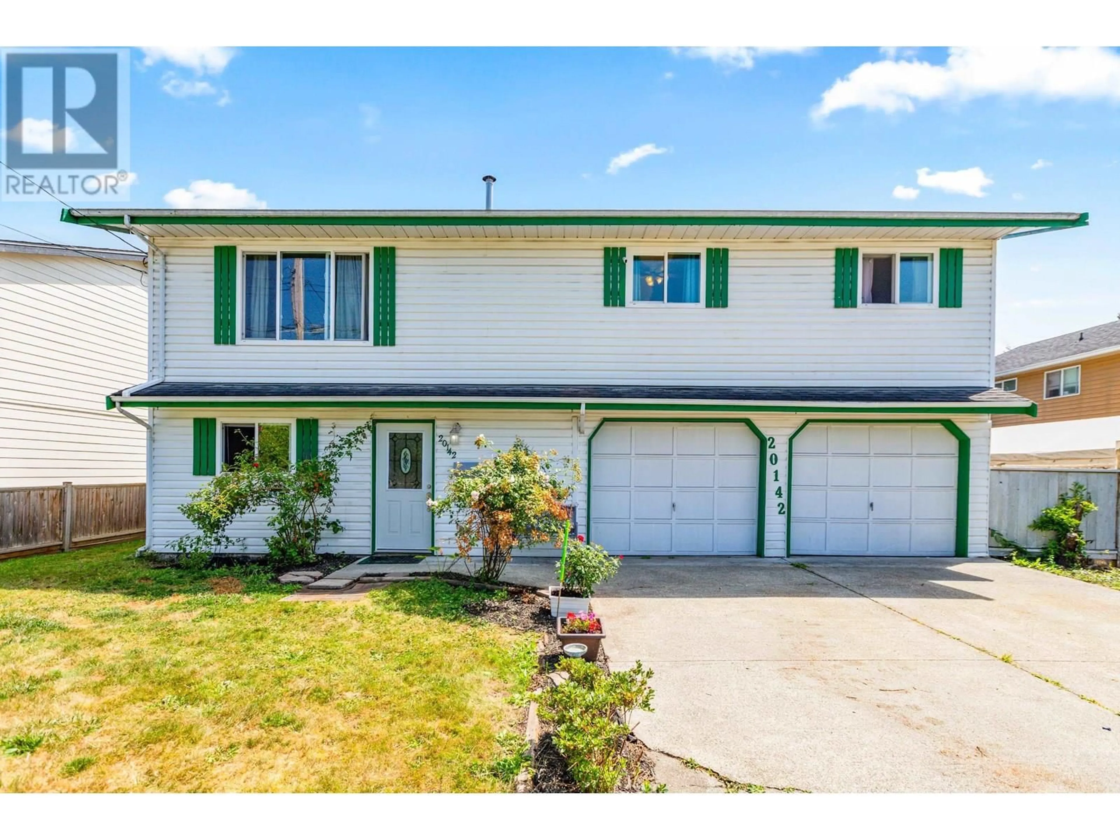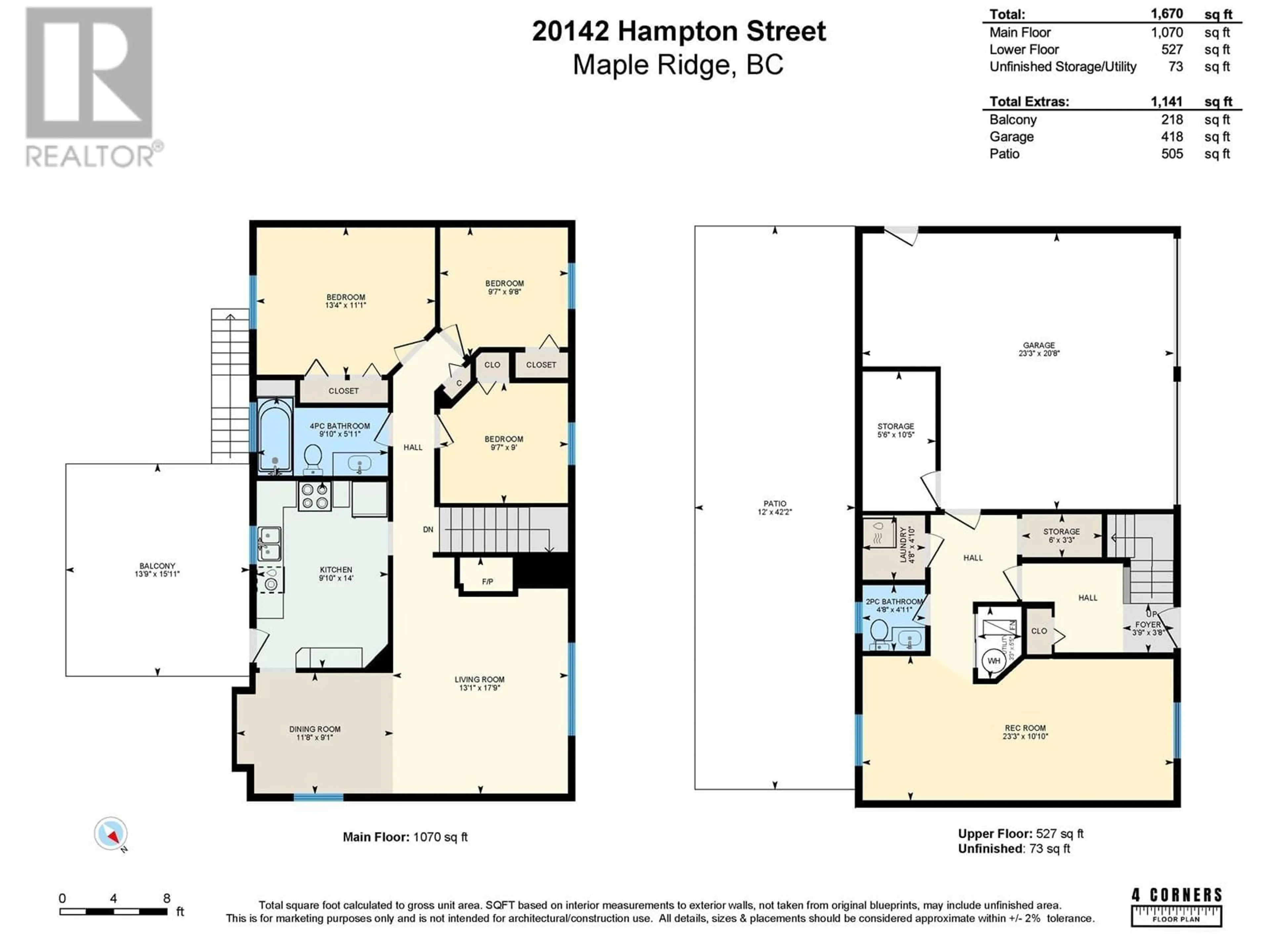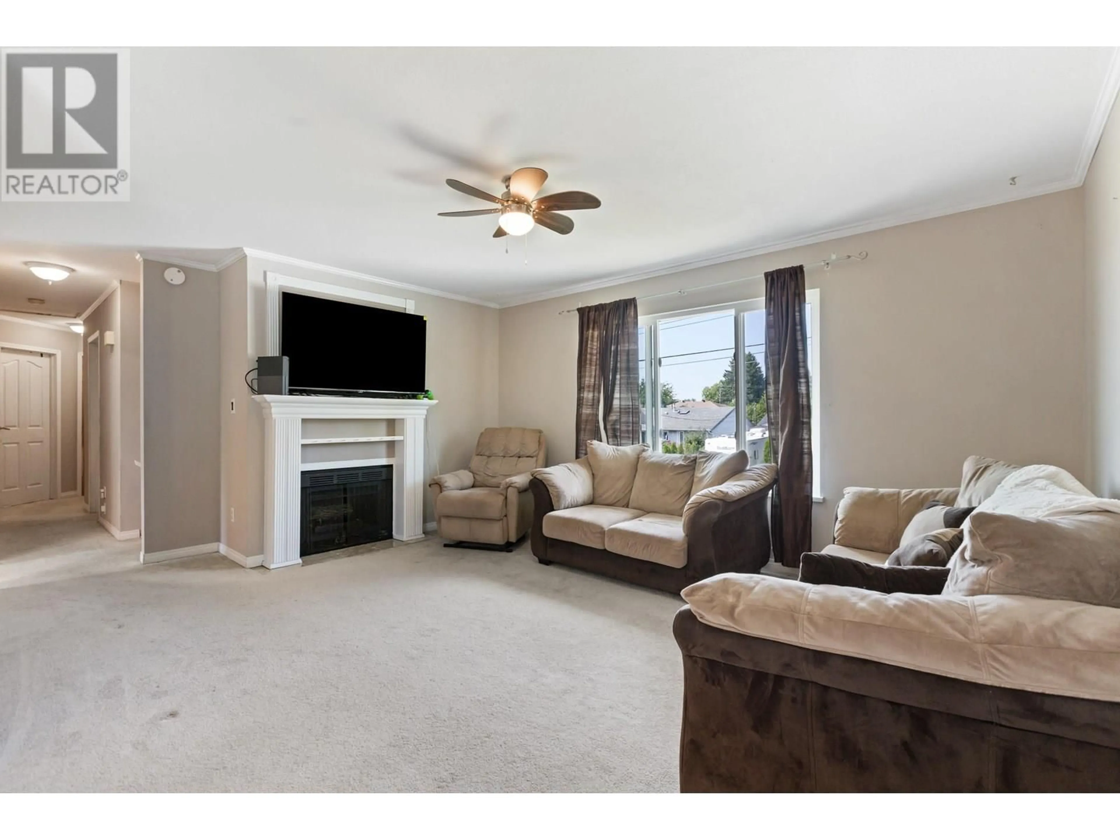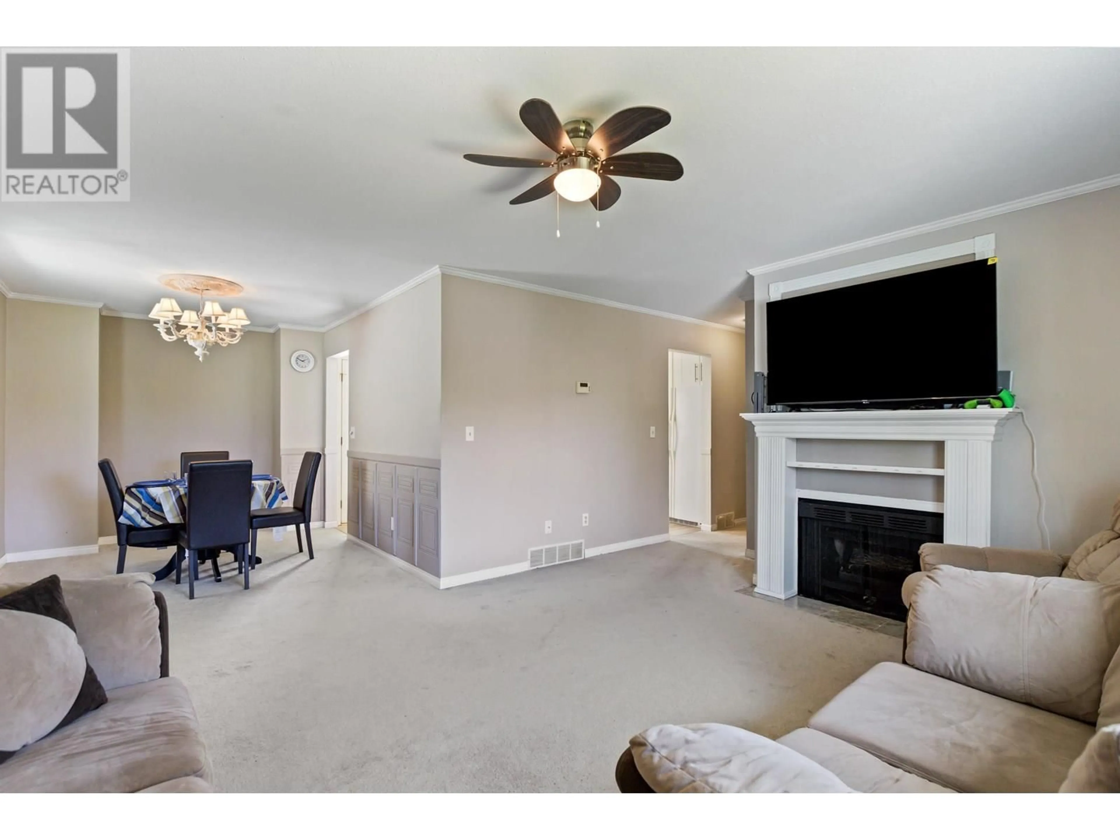20142 HAMPTON STREET, Maple Ridge, British Columbia V2X0M7
Contact us about this property
Highlights
Estimated valueThis is the price Wahi expects this property to sell for.
The calculation is powered by our Instant Home Value Estimate, which uses current market and property price trends to estimate your home’s value with a 90% accuracy rate.Not available
Price/Sqft$568/sqft
Monthly cost
Open Calculator
Description
OPPORTUNITY KNOCKS on this two level basement entry home with DOUBLE GARAGE in convenient southwest Maple Ridge! Set on a flat & roomy 7,200 square ft lot, this home offers loads of upside for the growing family! Functional family floor plan offers formal living with gas fireplace, formal dining space, updated kitchen with new floors, shaker cabinet & counter upgrades with direct access to the recently updated 13x15 sun deck to expand seasonal living space! There are three generous sized bedrooms up, plus an updated 4 piece main bath! Downstairs is fully finished and offers versatility with a large rec room, 2 pce bath & laundry! Enjoy summertime living in the fenced yard or take a quick walk up the street to Tolmie Park! Awesome commuter location just off the Golden Ears Bridge or just min to WCE! (id:39198)
Property Details
Interior
Features
Exterior
Parking
Garage spaces -
Garage type -
Total parking spaces 6
Property History
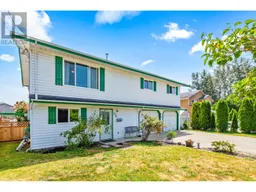 36
36
