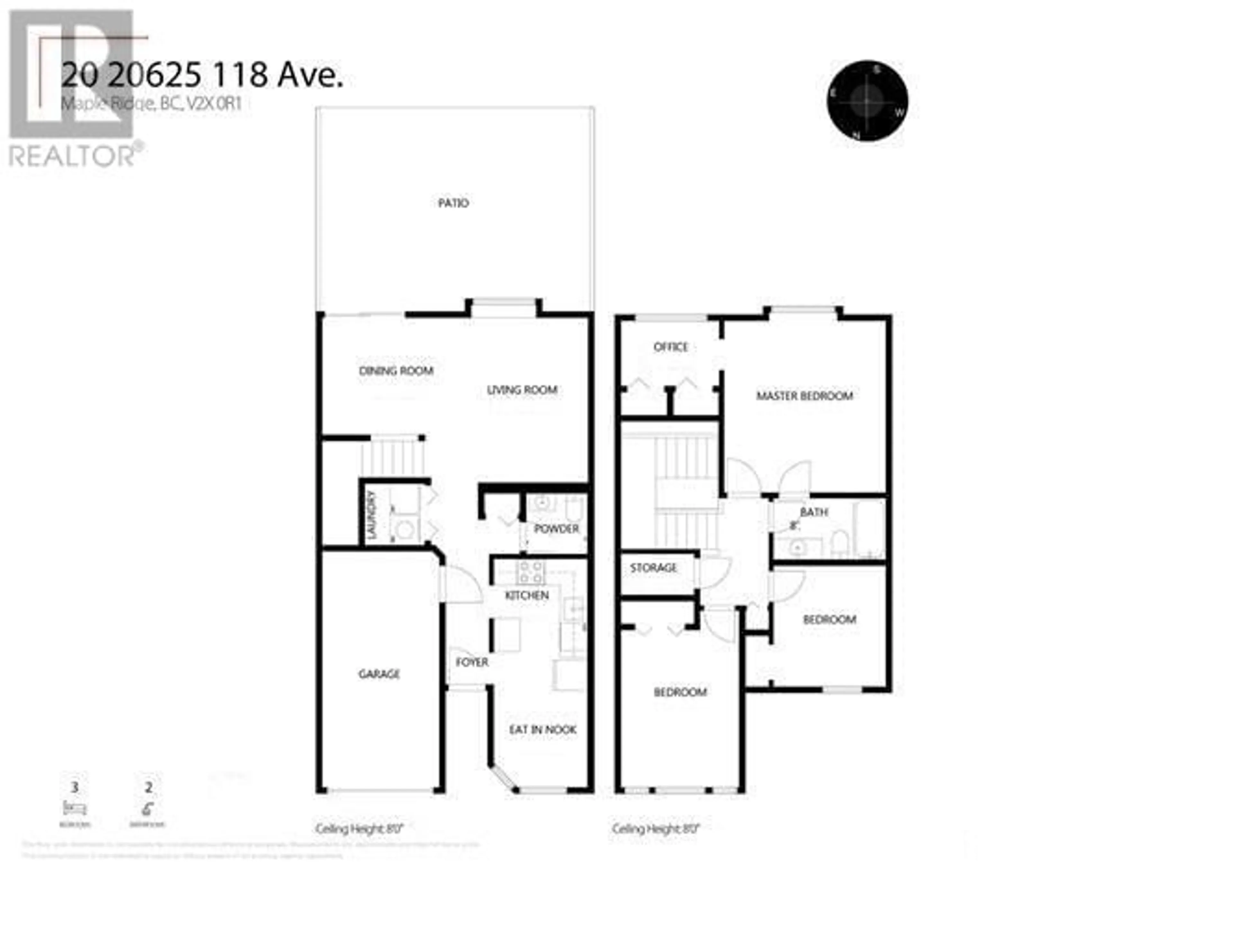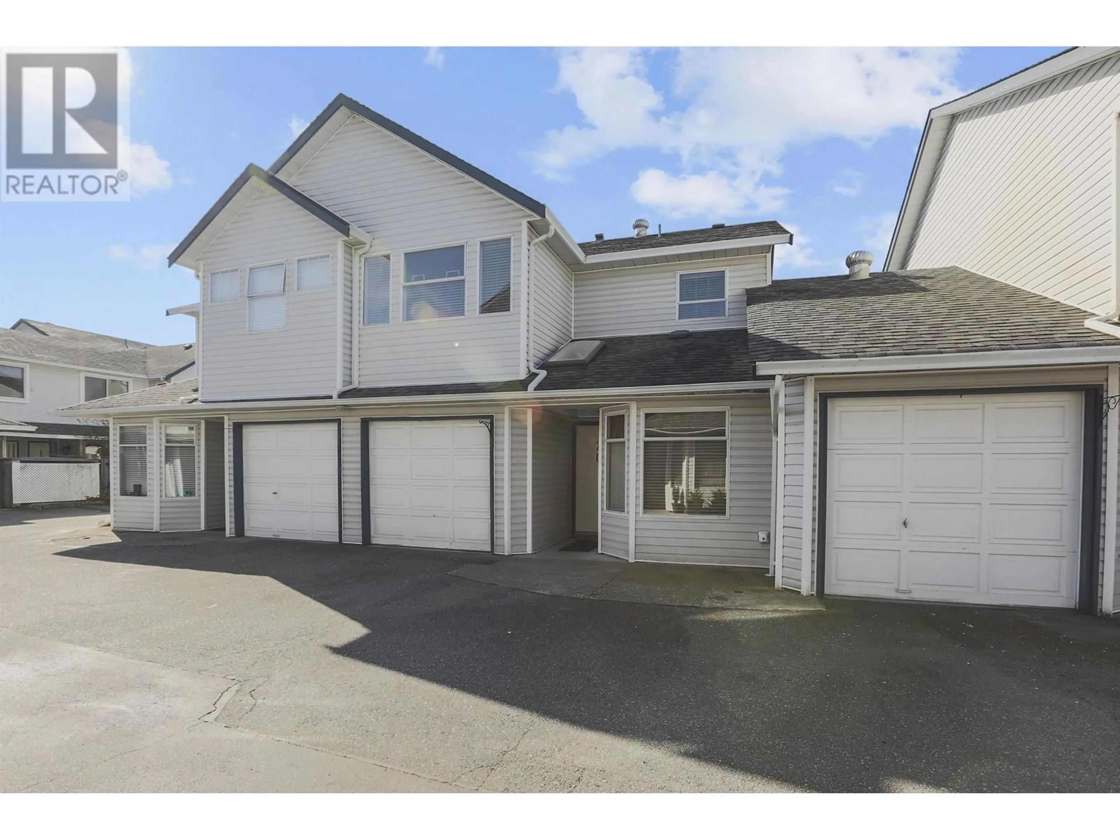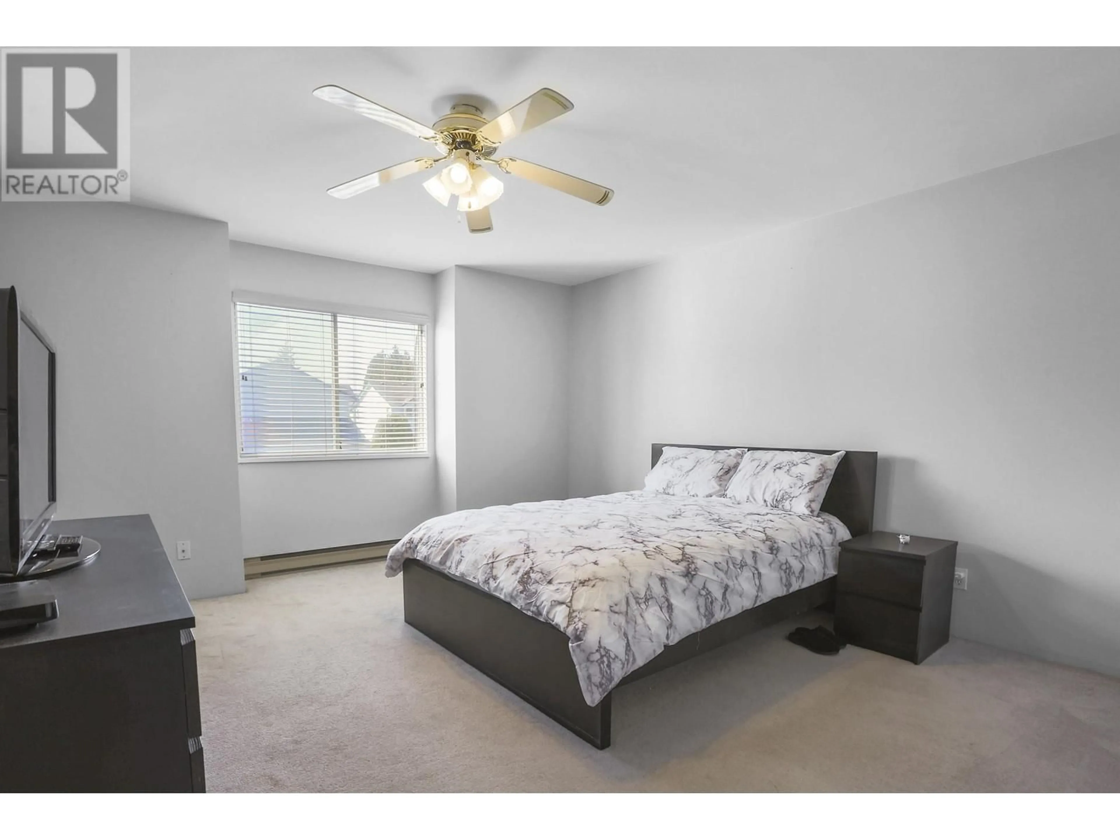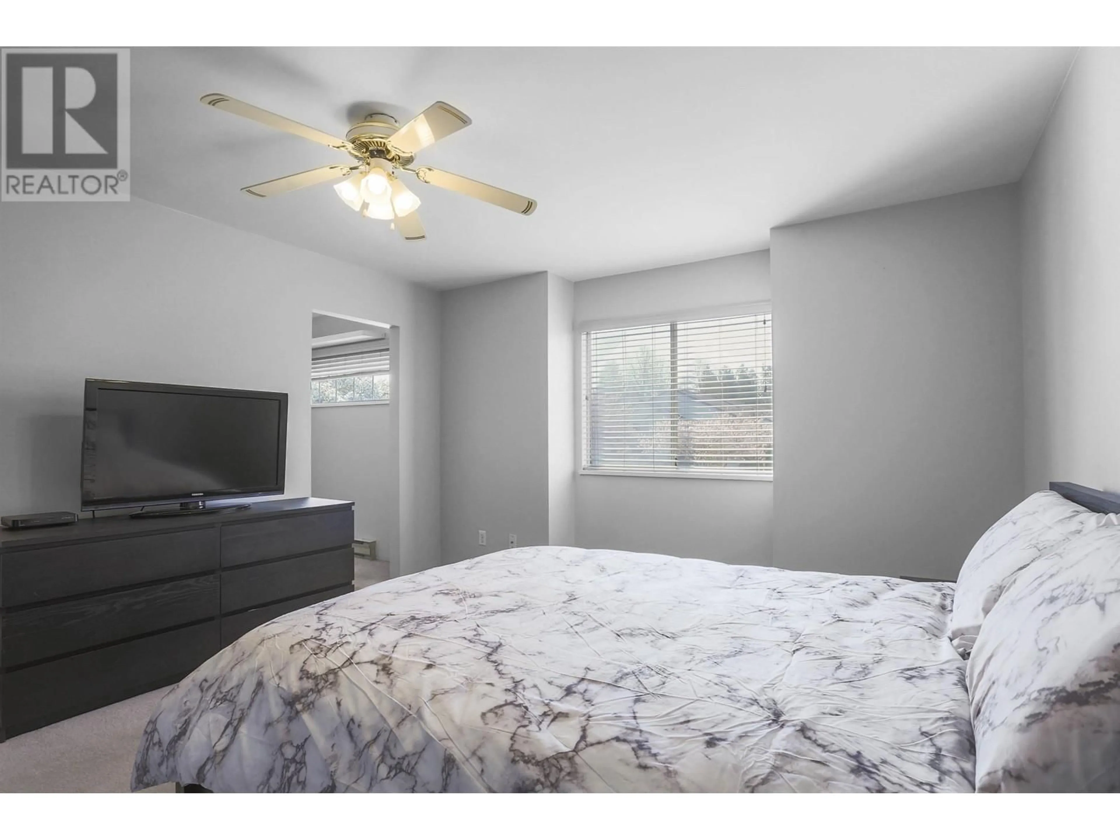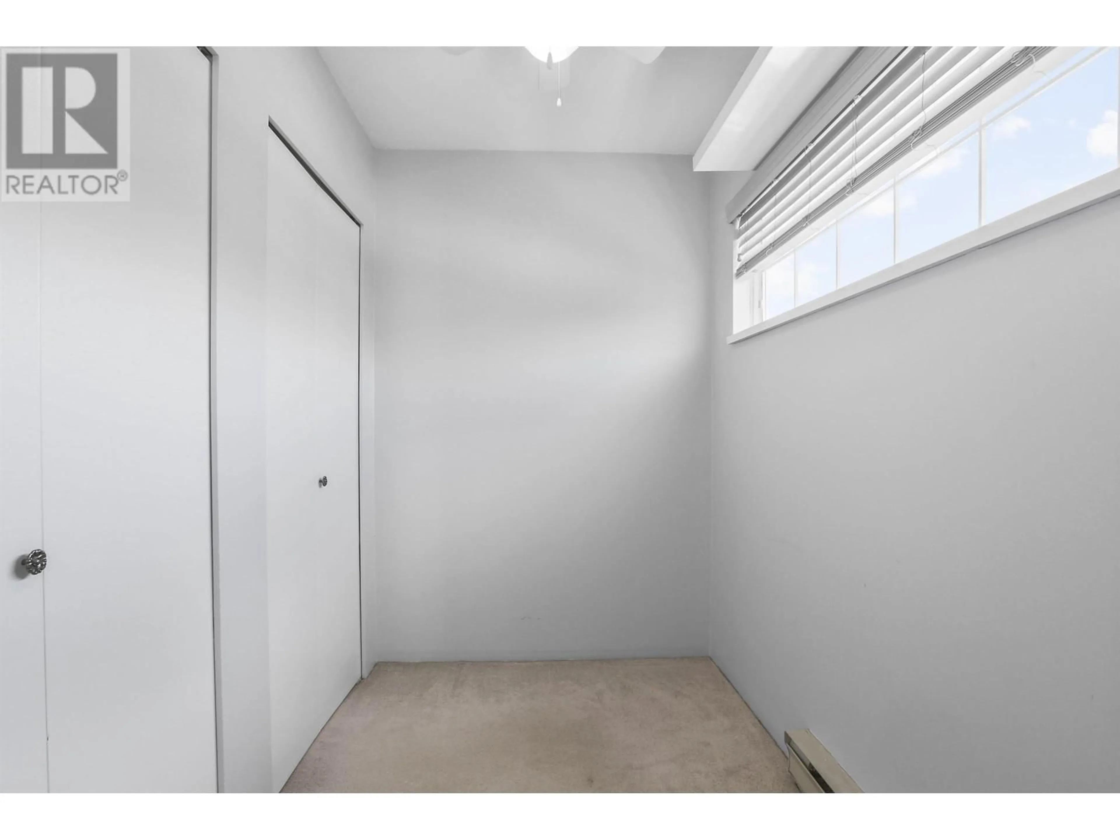20 - 20625 118 AVENUE, Maple Ridge, British Columbia V2X0R1
Contact us about this property
Highlights
Estimated ValueThis is the price Wahi expects this property to sell for.
The calculation is powered by our Instant Home Value Estimate, which uses current market and property price trends to estimate your home’s value with a 90% accuracy rate.Not available
Price/Sqft$563/sqft
Est. Mortgage$2,963/mo
Maintenance fees$283/mo
Tax Amount (2024)$3,356/yr
Days On Market42 days
Description
Welcome home to Westgate Terrace! This West Maple Ridge 2 level townhome features 3 bedrooms 2 bathrooms and a huge fully-fenced, pet friendly yard w southern exposure! Enjoy cooking in your designer eat-in kitchen with newer ss appliances, stone counters, under mount sink, and shaker-style cabinets. The large family room opens into the main dining area and easy yard access. Upstairs the oversized master bedroom has direct bathroom access and a massive walk-in closet. 2 more great sized bedrooms and a bonus storage room round out the top floor. Recent updates include updated electrical, new paint. hot water tank is 8 years old. This awesome location offers easy access to shopping, restaurants, parks, schools, Golden Ears Bridge and the West Coast Express. Book your private showing today! (id:39198)
Property Details
Interior
Features
Exterior
Parking
Garage spaces -
Garage type -
Total parking spaces 1
Condo Details
Inclusions
Property History
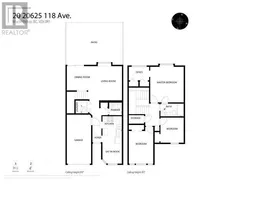 21
21
