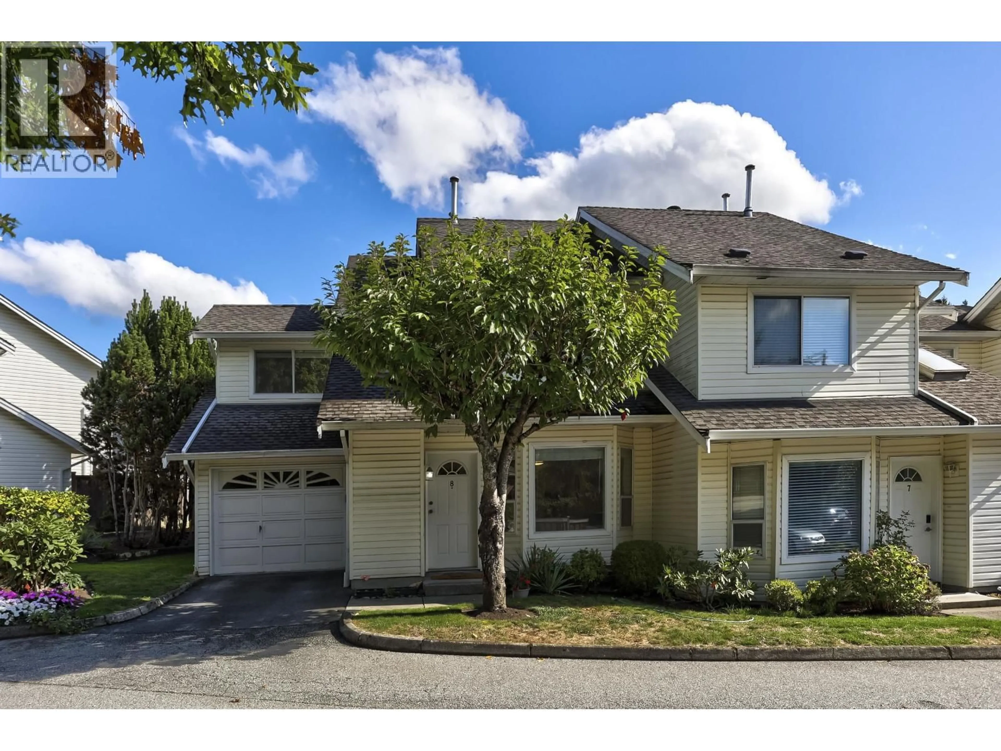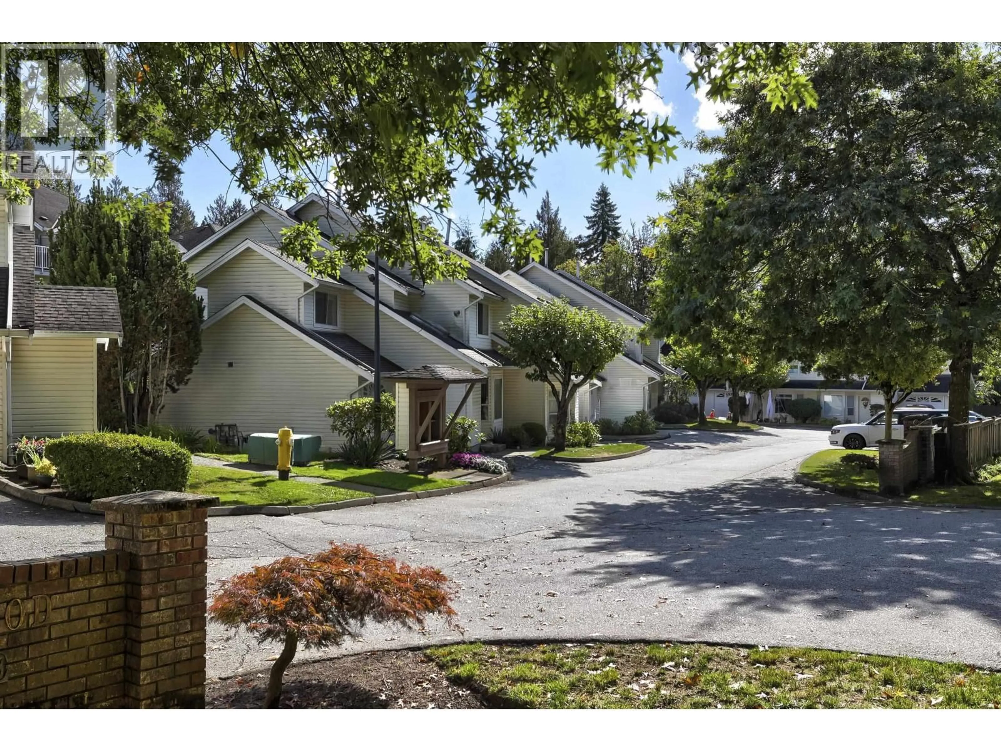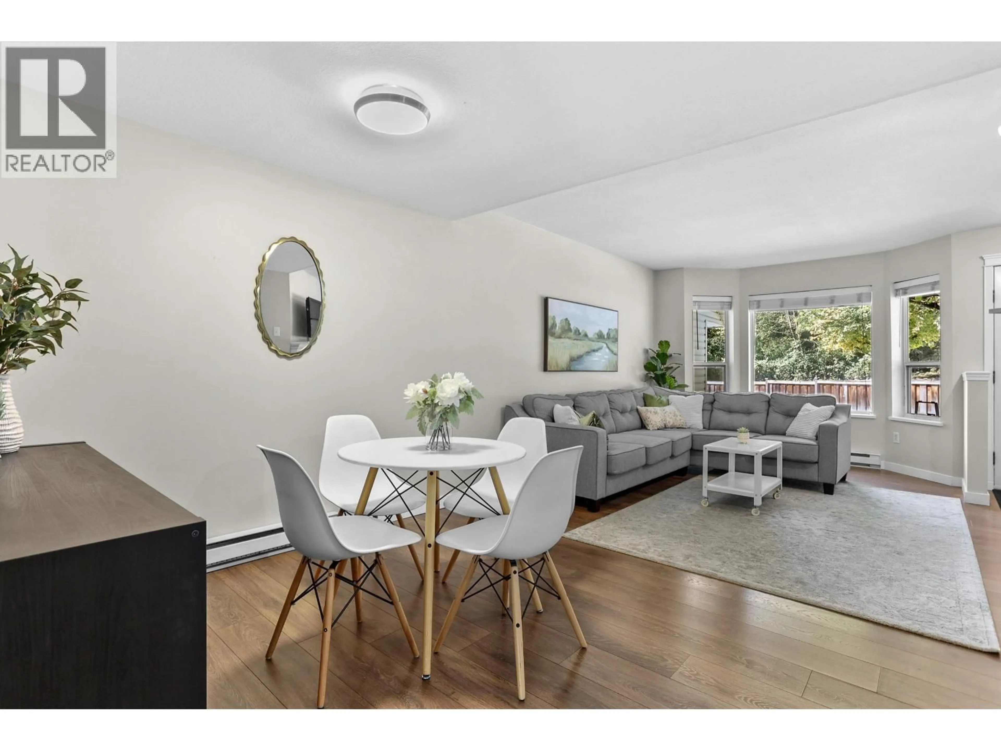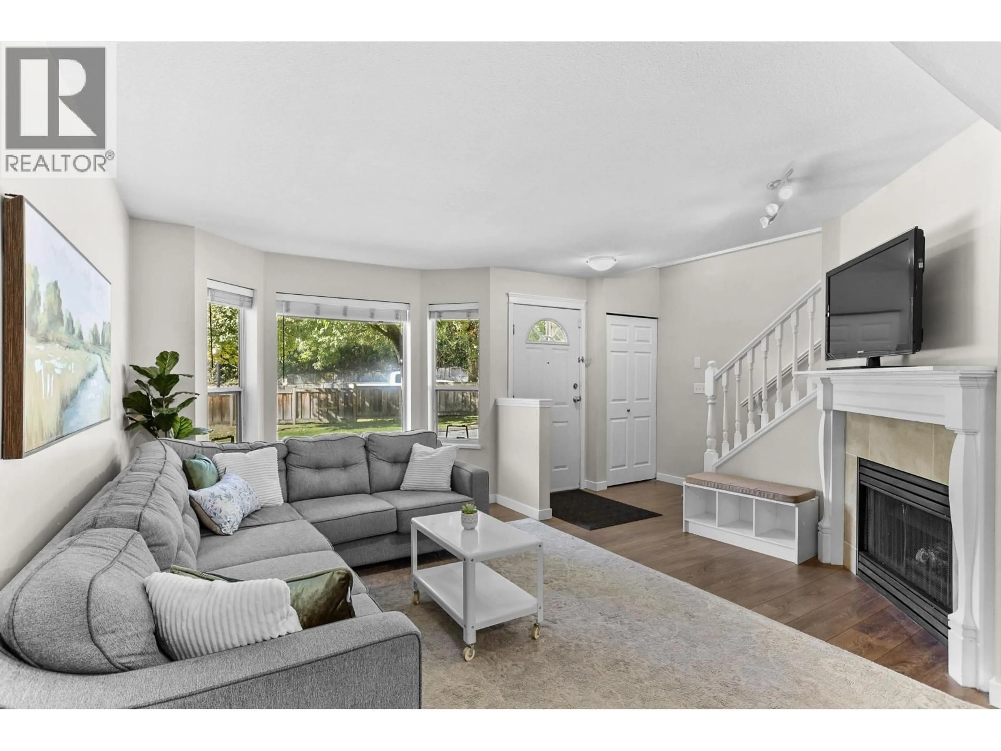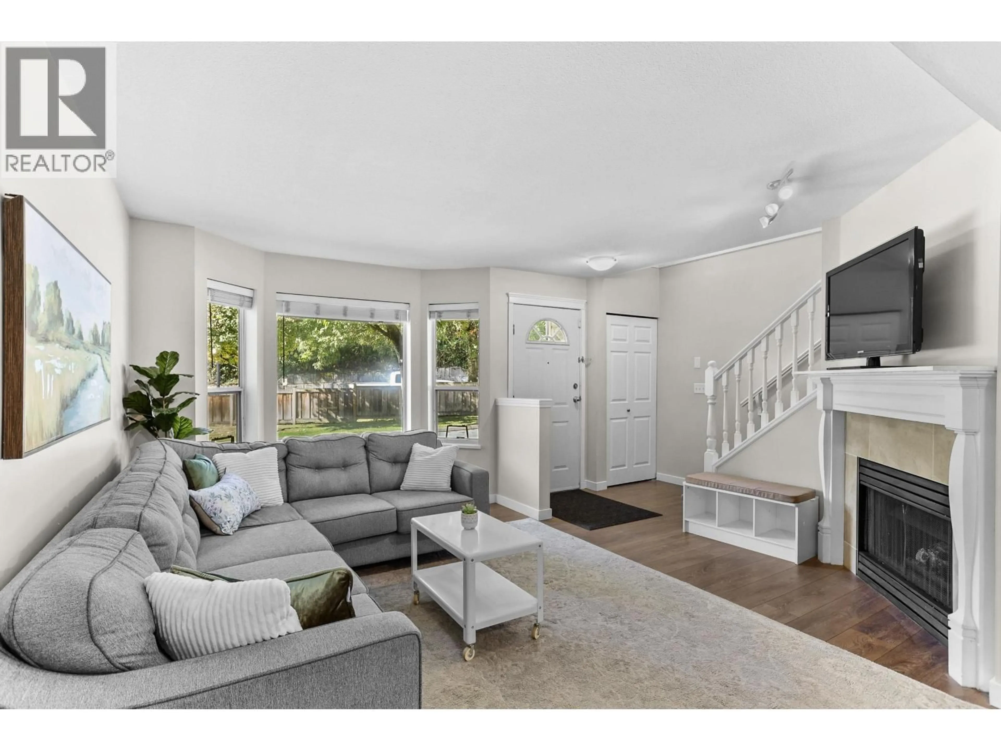8 - 11588 232 STREET, Maple Ridge, British Columbia V2X0J6
Contact us about this property
Highlights
Estimated valueThis is the price Wahi expects this property to sell for.
The calculation is powered by our Instant Home Value Estimate, which uses current market and property price trends to estimate your home’s value with a 90% accuracy rate.Not available
Price/Sqft$522/sqft
Monthly cost
Open Calculator
Description
This spacious END UNIT townhouse offers over 1,300 square feet across just two levels, giving it a wider, more expansive floor plan than most. With only one neighbour, it provides both privacy and quiet. The updated kitchen features newer cabinets, modern fixtures, and newer appliances, while the completely redone bathroom showcases a beautiful soaker tub with a stylish tile surround. Hardwood floors flow through the main level, anchored by a cozy gas fireplace, and the laundry room is so generously sized it could easily serve as a 4th bedroom. All 3 bedrooms are impressively large, and the main floor opens seamlessly to a level yard, extending the living space outdoors. Bonuses: side-by-side washer and dryer, a brand-new hot water tank, and extra parking is available through the complex. 1st Open House Sunday, Oct 5 1-3 pm. (id:39198)
Property Details
Interior
Features
Exterior
Parking
Garage spaces -
Garage type -
Total parking spaces 2
Condo Details
Inclusions
Property History
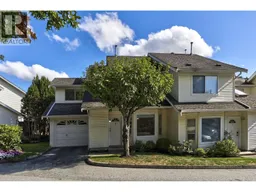 26
26
