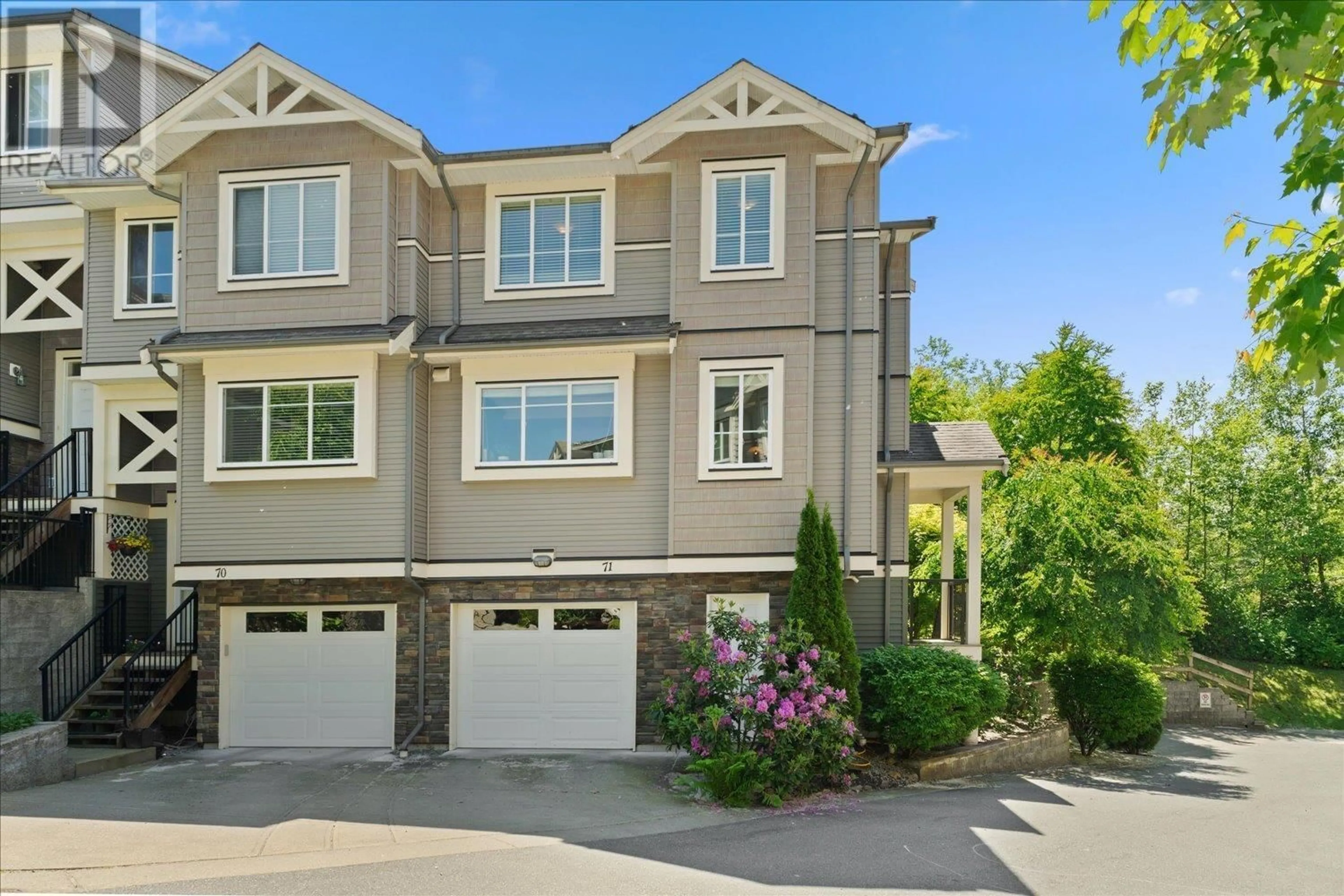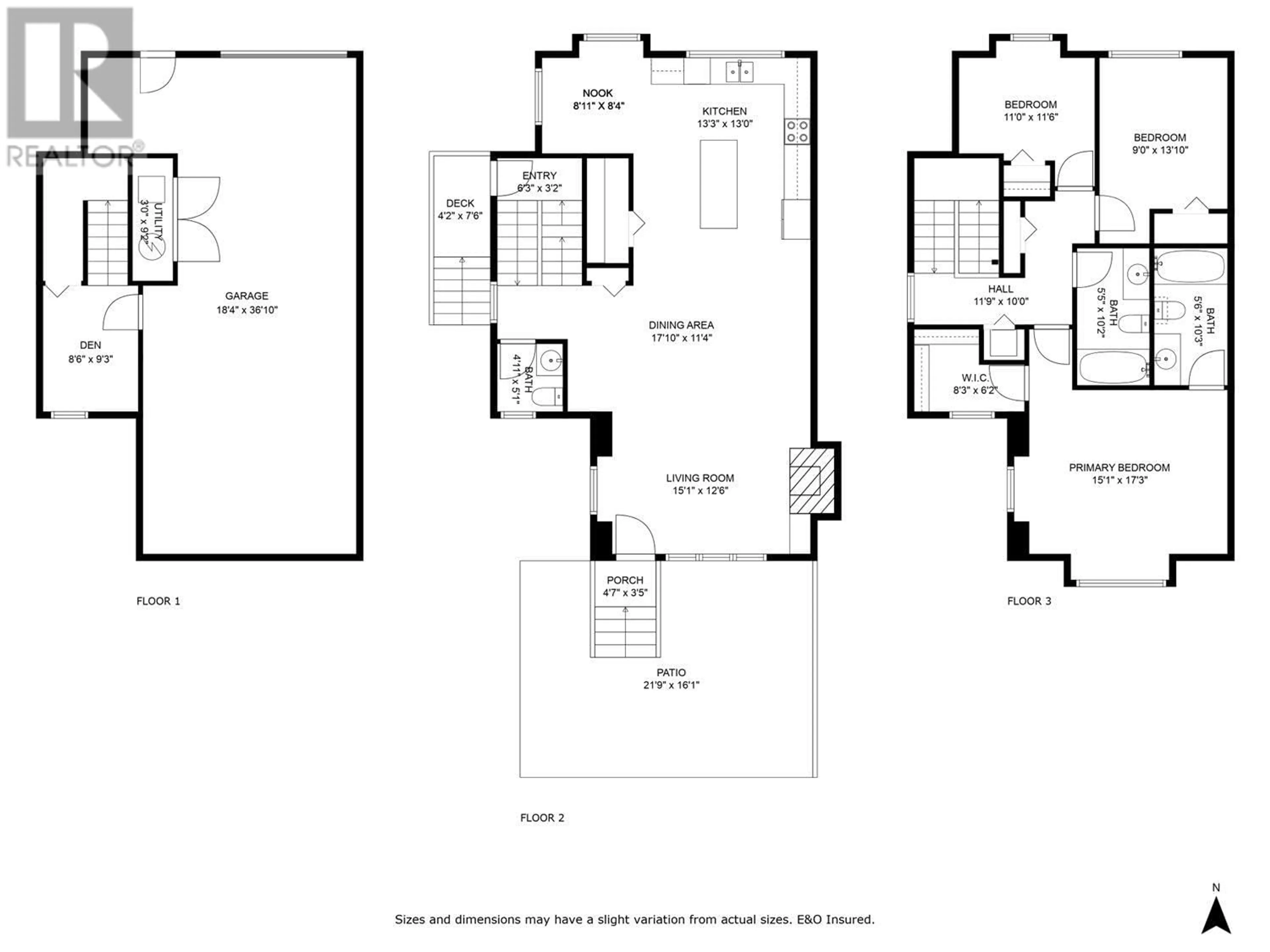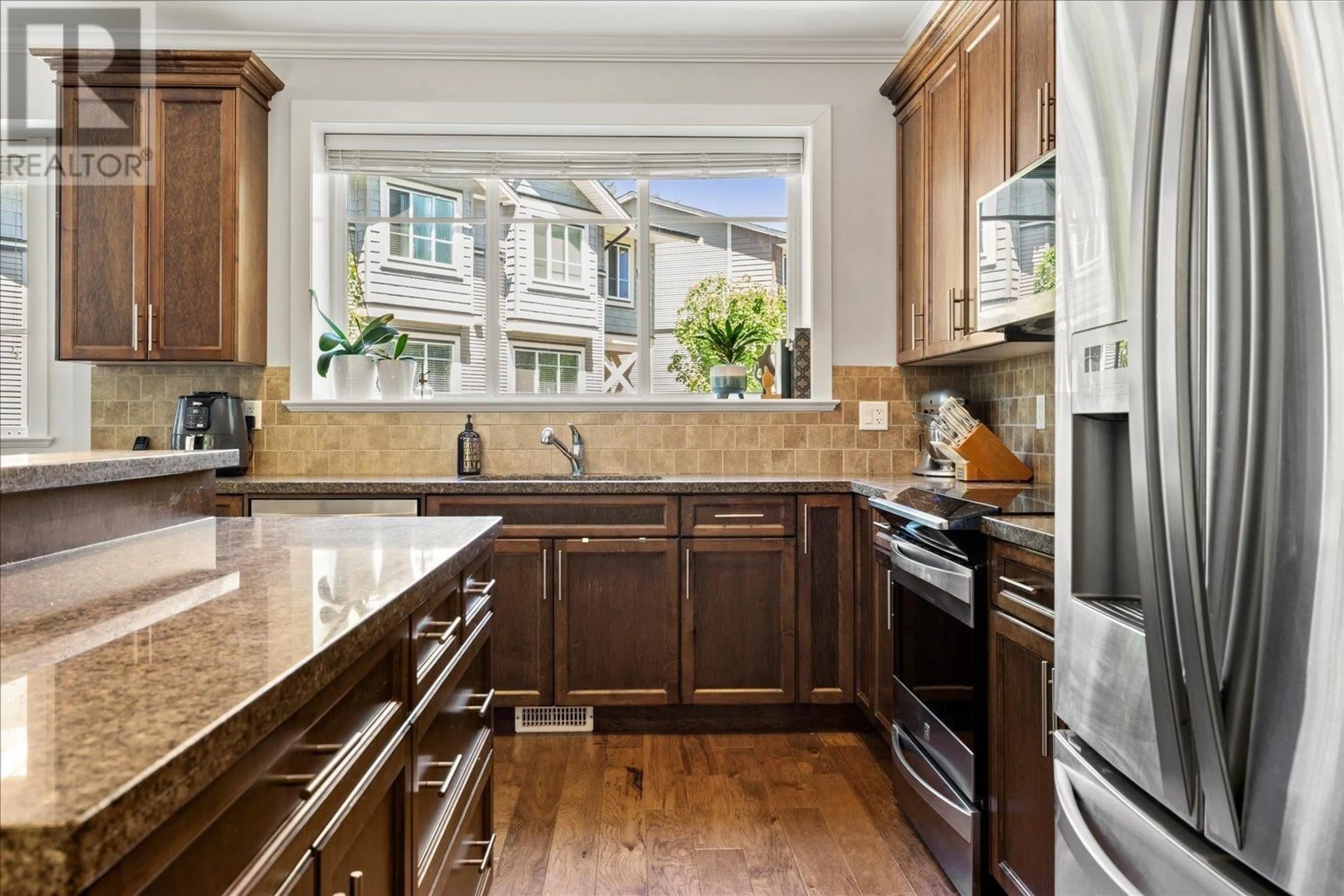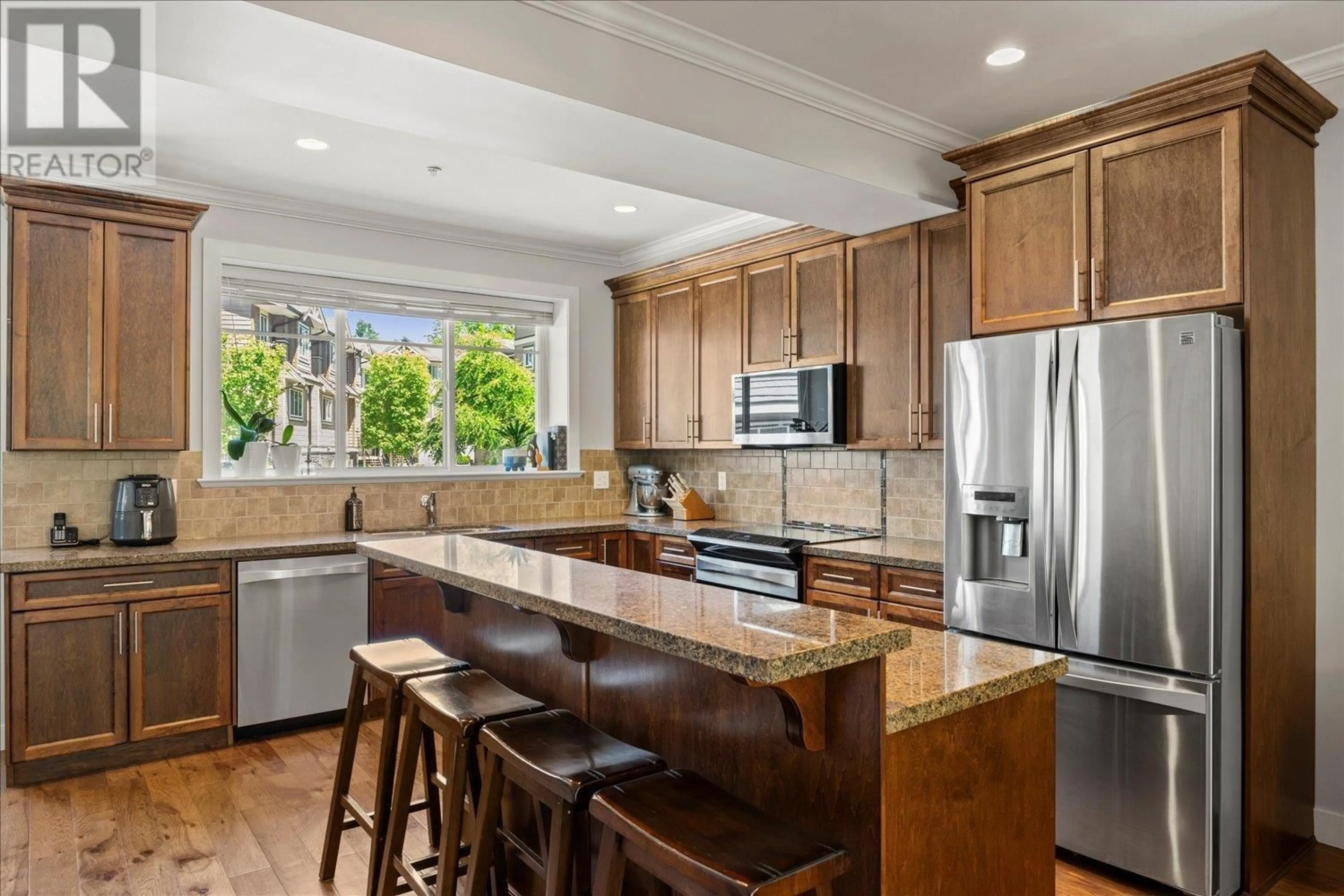71 - 11252 COTTONWOOD DRIVE, Maple Ridge, British Columbia V2X9B1
Contact us about this property
Highlights
Estimated ValueThis is the price Wahi expects this property to sell for.
The calculation is powered by our Instant Home Value Estimate, which uses current market and property price trends to estimate your home’s value with a 90% accuracy rate.Not available
Price/Sqft$460/sqft
Est. Mortgage$3,607/mo
Maintenance fees$425/mo
Tax Amount (2024)$4,032/yr
Days On Market26 days
Description
END UNIT backing onto GREENBELT in a quiet, family-friendly complex. One of the largest floor plans at 1825 square ft with a walk-out, south-facing fenced yard, perfect for kids, pets or summer lounging. Gas BBQ hookup included. Bright open layout with large windows, engineered hardwood, granite counters & maple cabinetry & air conditioning througout. Main floor features 9´ ceilings, crown moulding, gas fireplace, gourmet kitchen with oversized island and eating area, plus powder room. Upstairs offers spacious bedrooms including a large primary. Bonus flex room below for office, playroom or hobby space. Double tandem garage plus extra driveway spot. Walk to schools, parks & shops. (id:39198)
Property Details
Interior
Features
Exterior
Parking
Garage spaces -
Garage type -
Total parking spaces 3
Condo Details
Inclusions
Property History
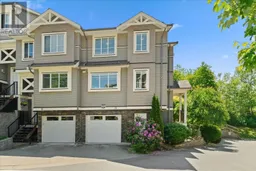 36
36
