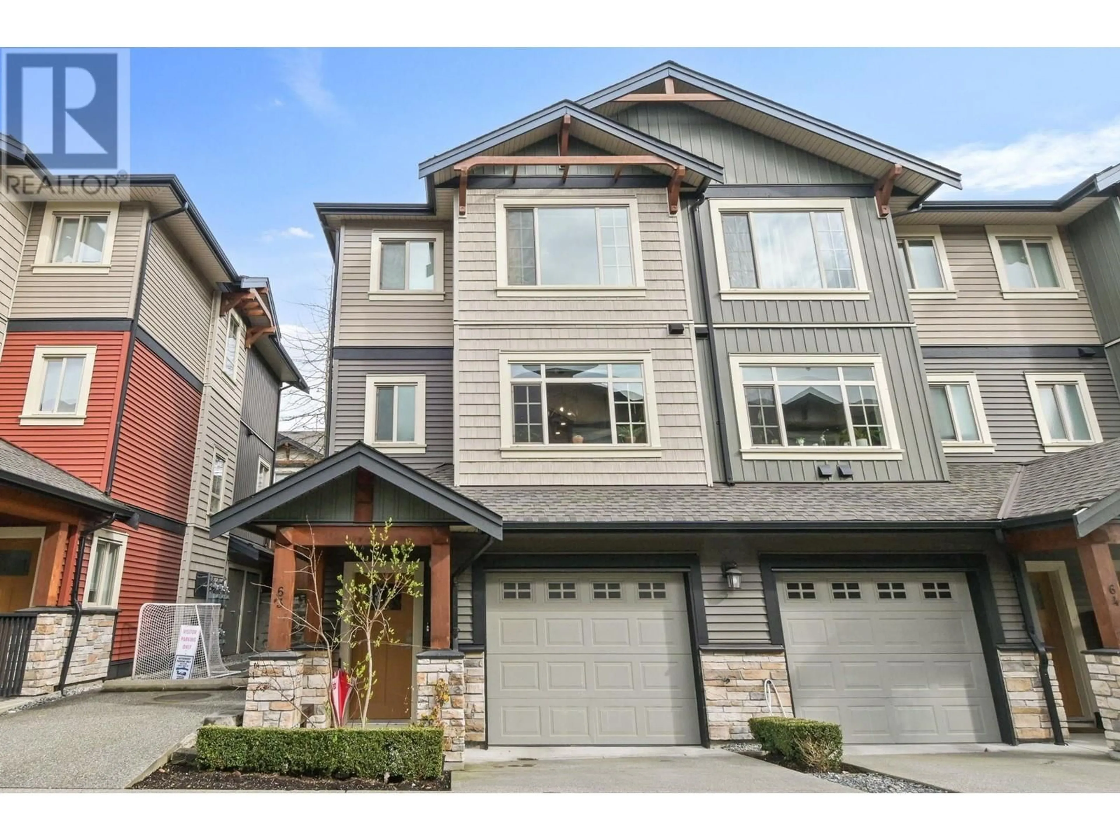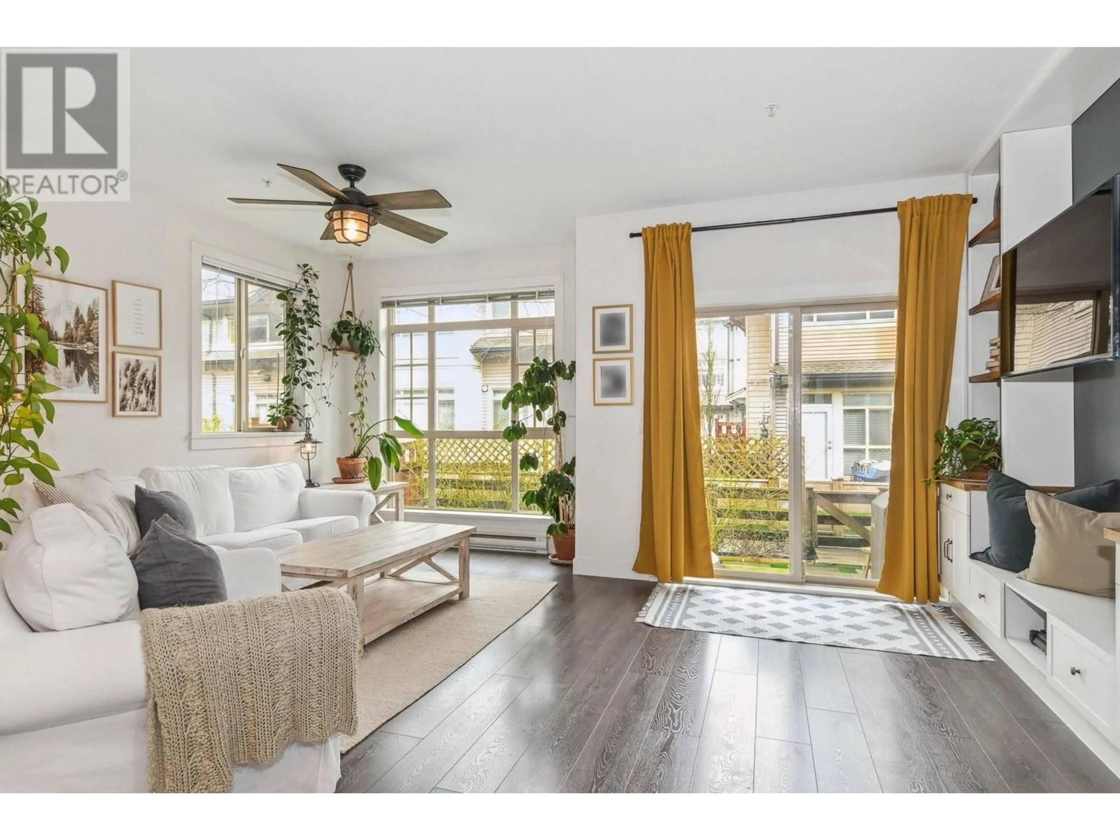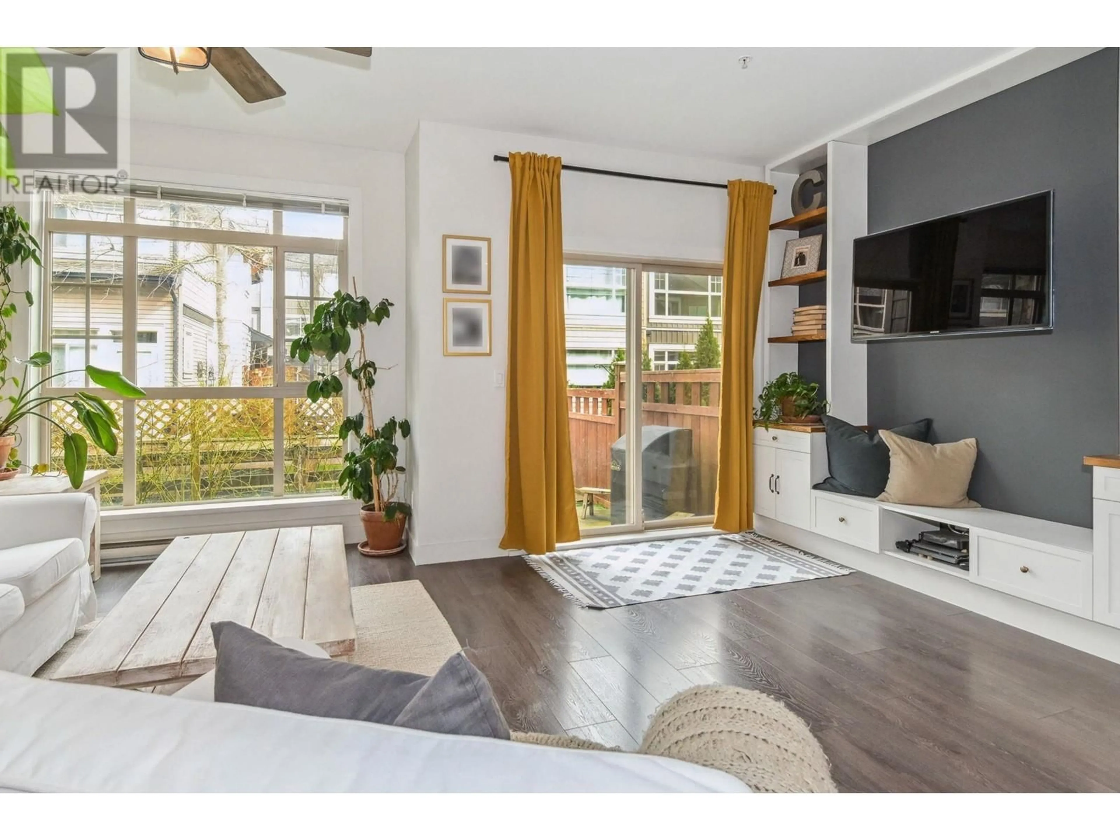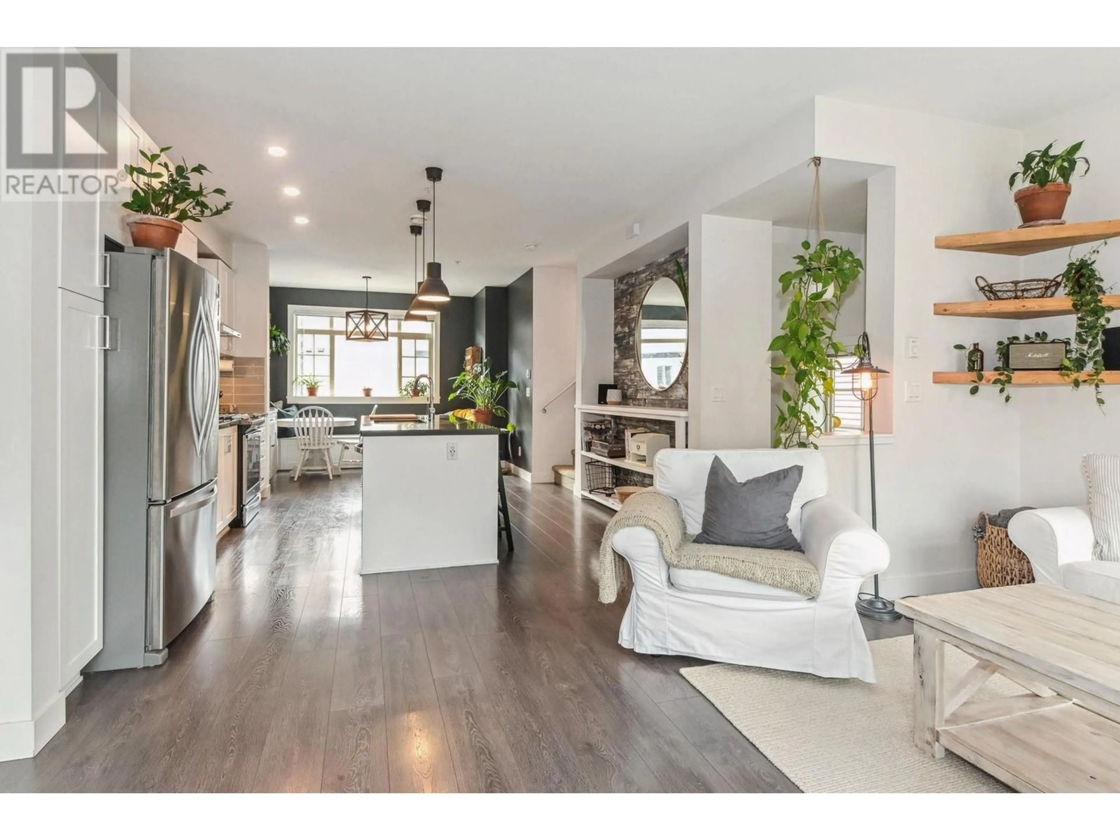63 - 11305 240 STREET, Maple Ridge, British Columbia V2W0J1
Contact us about this property
Highlights
Estimated ValueThis is the price Wahi expects this property to sell for.
The calculation is powered by our Instant Home Value Estimate, which uses current market and property price trends to estimate your home’s value with a 90% accuracy rate.Not available
Price/Sqft$559/sqft
Est. Mortgage$3,564/mo
Maintenance fees$360/mo
Tax Amount (2024)$3,954/yr
Days On Market3 days
Description
Gorgeous 3 bdrm, 3 bath END unit (extra side windows, natural sunlight) in popular MAPLE HEIGHTS complex. MAIN: open layout kitchen w/9 ft ceilings. Offers choice island w/breakfast bar, double sinks, quartz counters & SS appliances. Dining room to the one side, lrg living room w/lrg windows the other side. Access to the patio/backyard is convenient for the kids, dogs and bbq's. Also a 2 pce powder room. ABOVE: 3 bedrooms, 2 full baths & laundry. Roomy primary bdrm w/ensuite, w/i closet. There are two other bdrms w/convenient laundry up. EXTRAS: fenced yard, visitor parking near, choice man cave in the double tandem garage, extra shelving throughout, decor colors, shows 10! (id:39198)
Property Details
Interior
Features
Exterior
Parking
Garage spaces -
Garage type -
Total parking spaces 2
Condo Details
Inclusions
Property History
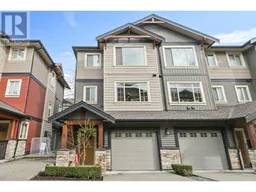 25
25
