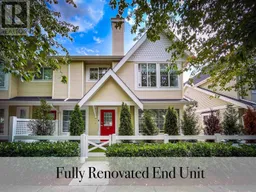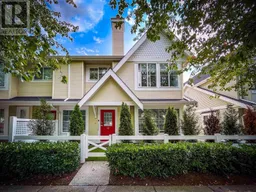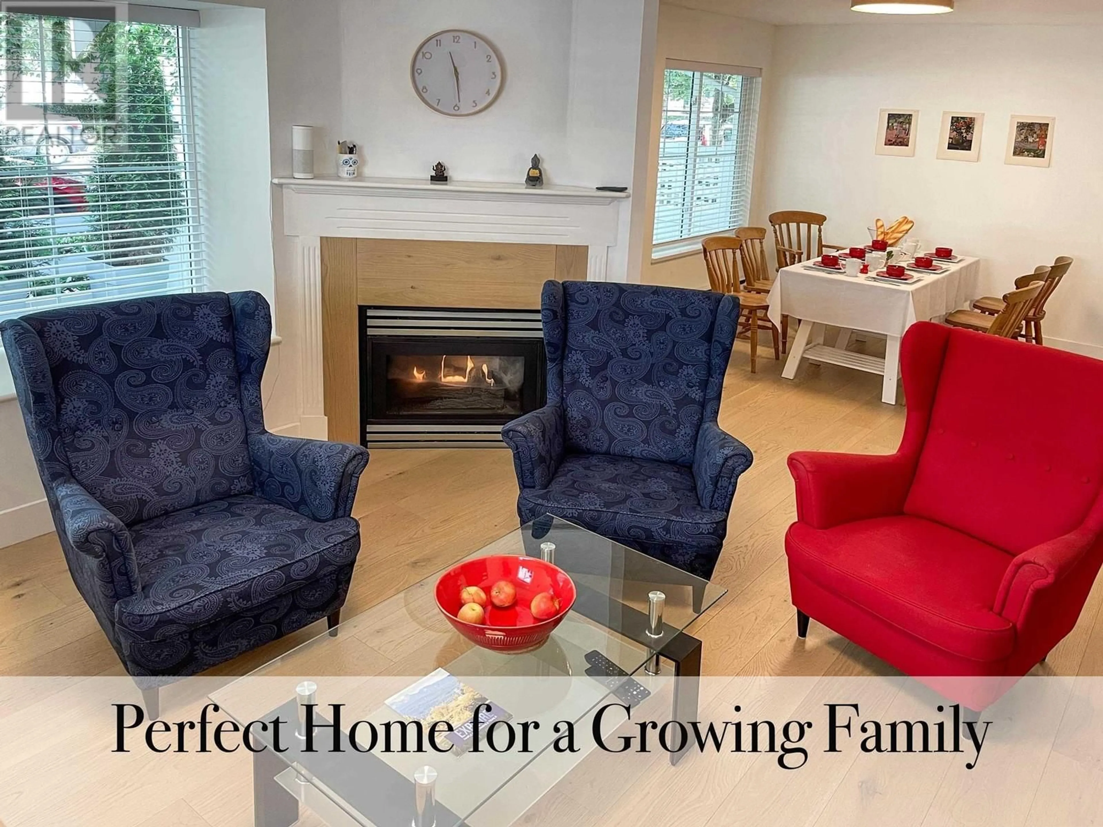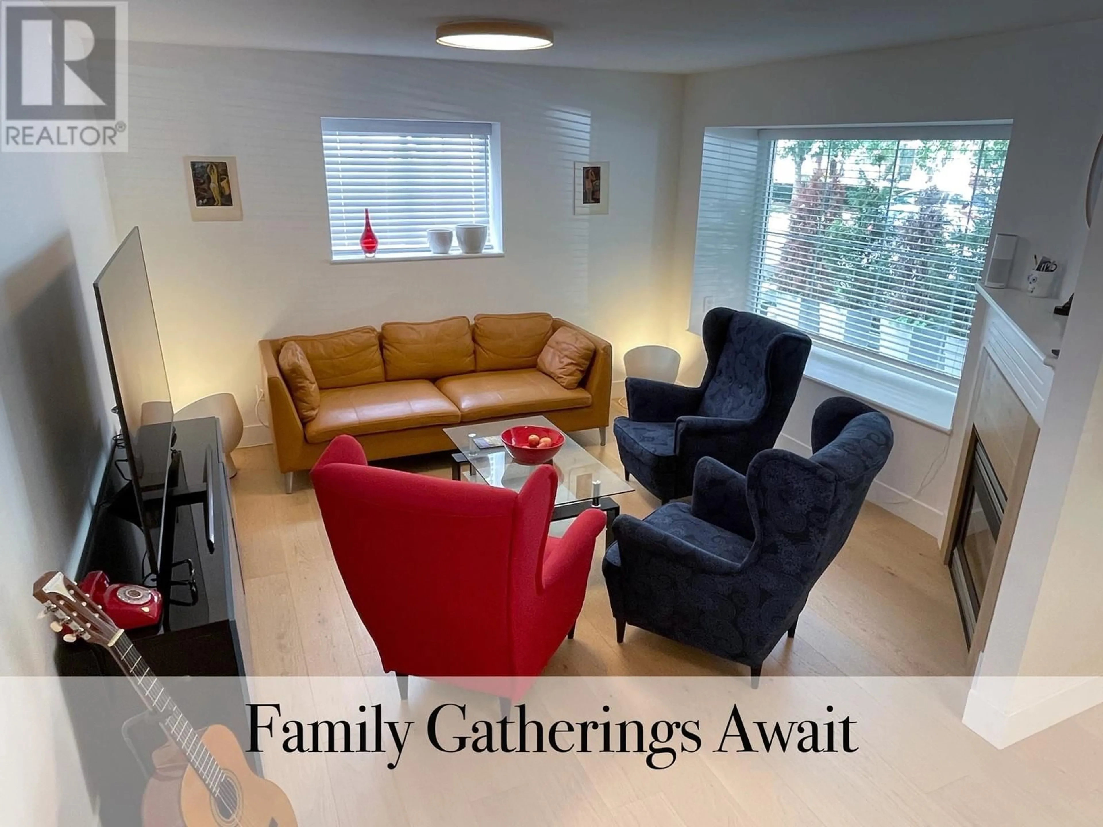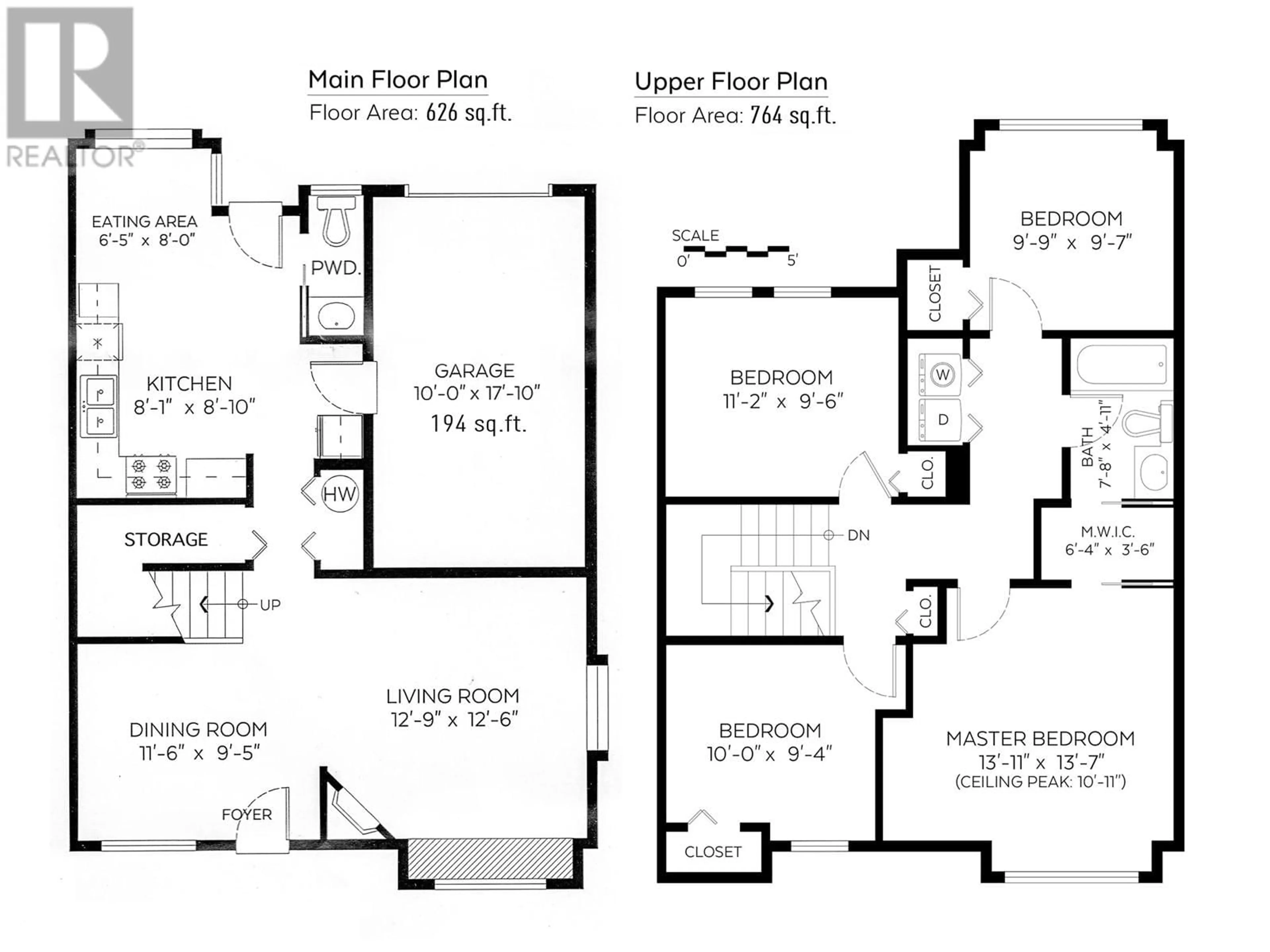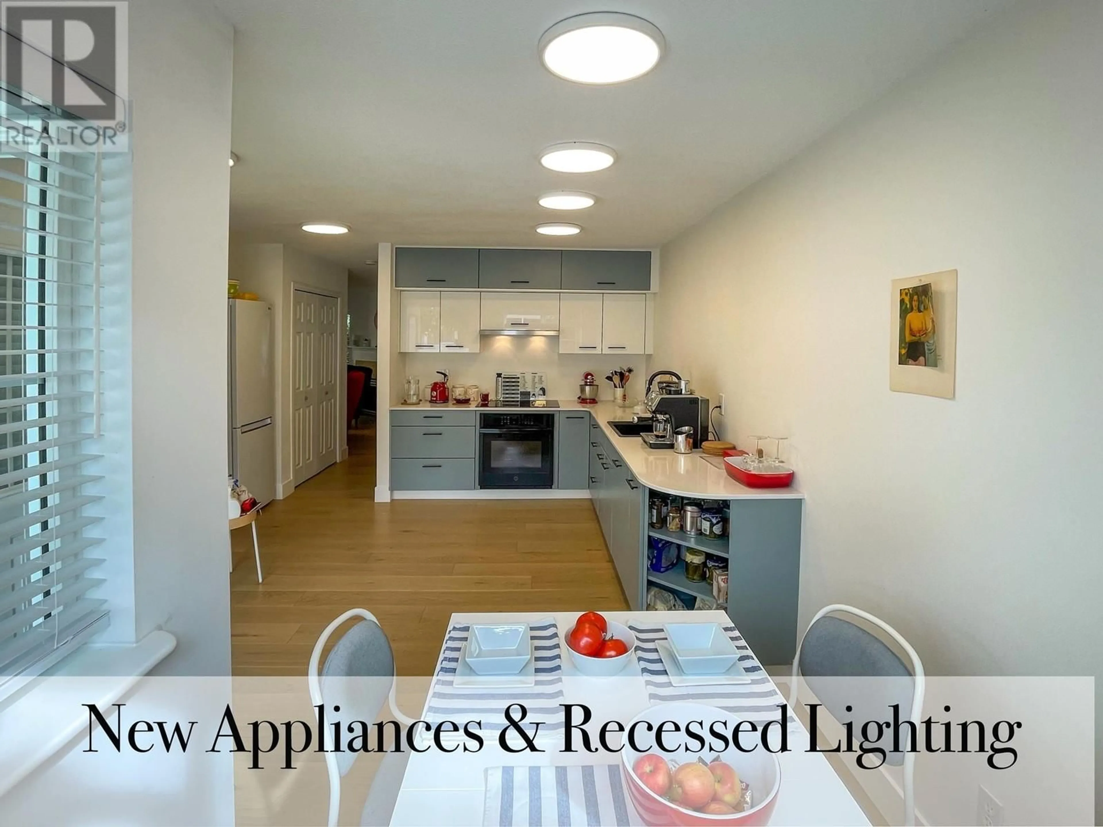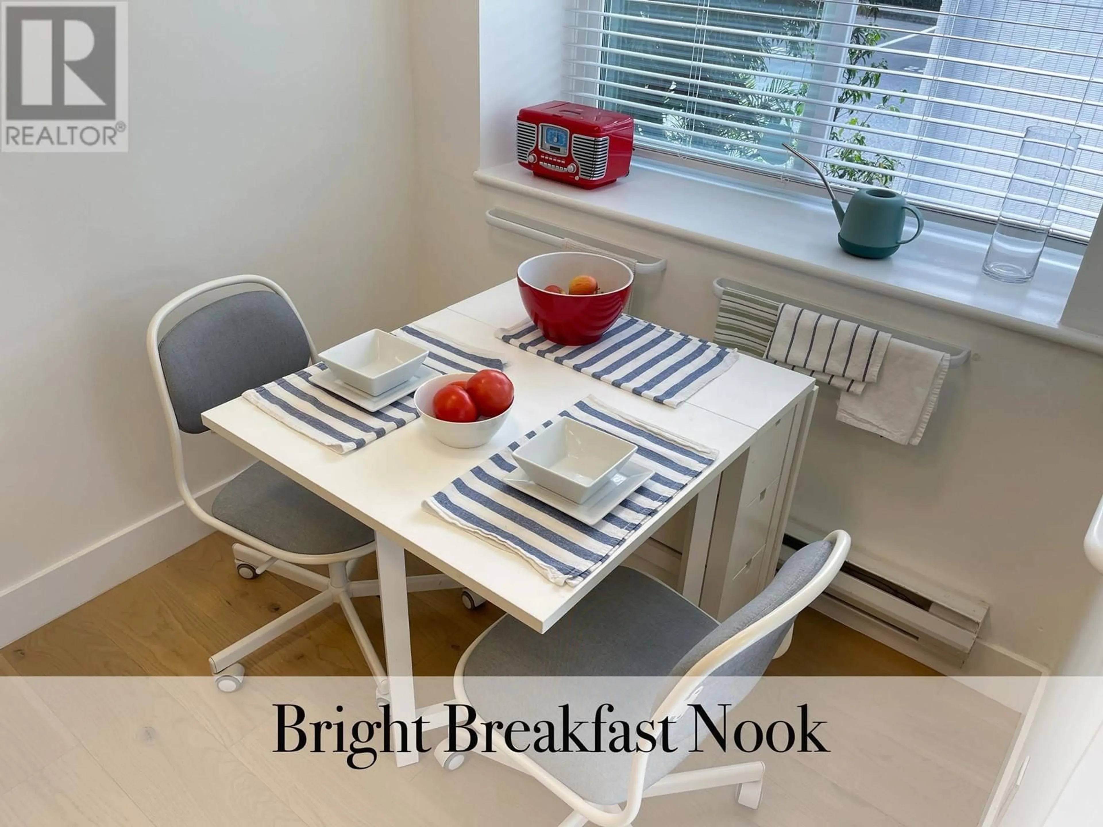49 23560 119 AVENUE, Maple Ridge, British Columbia V4R2P5
Contact us about this property
Highlights
Estimated ValueThis is the price Wahi expects this property to sell for.
The calculation is powered by our Instant Home Value Estimate, which uses current market and property price trends to estimate your home’s value with a 90% accuracy rate.Not available
Price/Sqft$498/sqft
Est. Mortgage$3,388/mo
Maintenance fees$360/mo
Tax Amount ()-
Days On Market61 days
Description
Welcome to this stylishly updated 2-story home with new engineered hardwood floors, new stairs and modern kitchen designed by Home Depot featuring GE smart oven, Frigidaire induction cooktop, Bosch quiet dishwasher, Bosch 3-stage hoodfan and LG refrigerator. Modern retrofits include Poly-B pipes replacement with new plumbing, new LG laundry appliances and aesthetic LED lighting, new blinds on all windows, artificial turf on both patios, lighting in under-stairs storage and fiber optic internet. Comfortable interiors are complemented by refreshed bathrooms and spacious flex room. The diversified heating system includes a serviced gas fireplace, electric baseboards and new tank for hot water. Transit, shops, medical clinic and schools in walking distance. Golden Ears Park 15 min drive (id:39198)
Property Details
Interior
Features
Exterior
Parking
Garage spaces 2
Garage type Garage
Other parking spaces 0
Total parking spaces 2
Condo Details
Inclusions
Property History
 31
31
