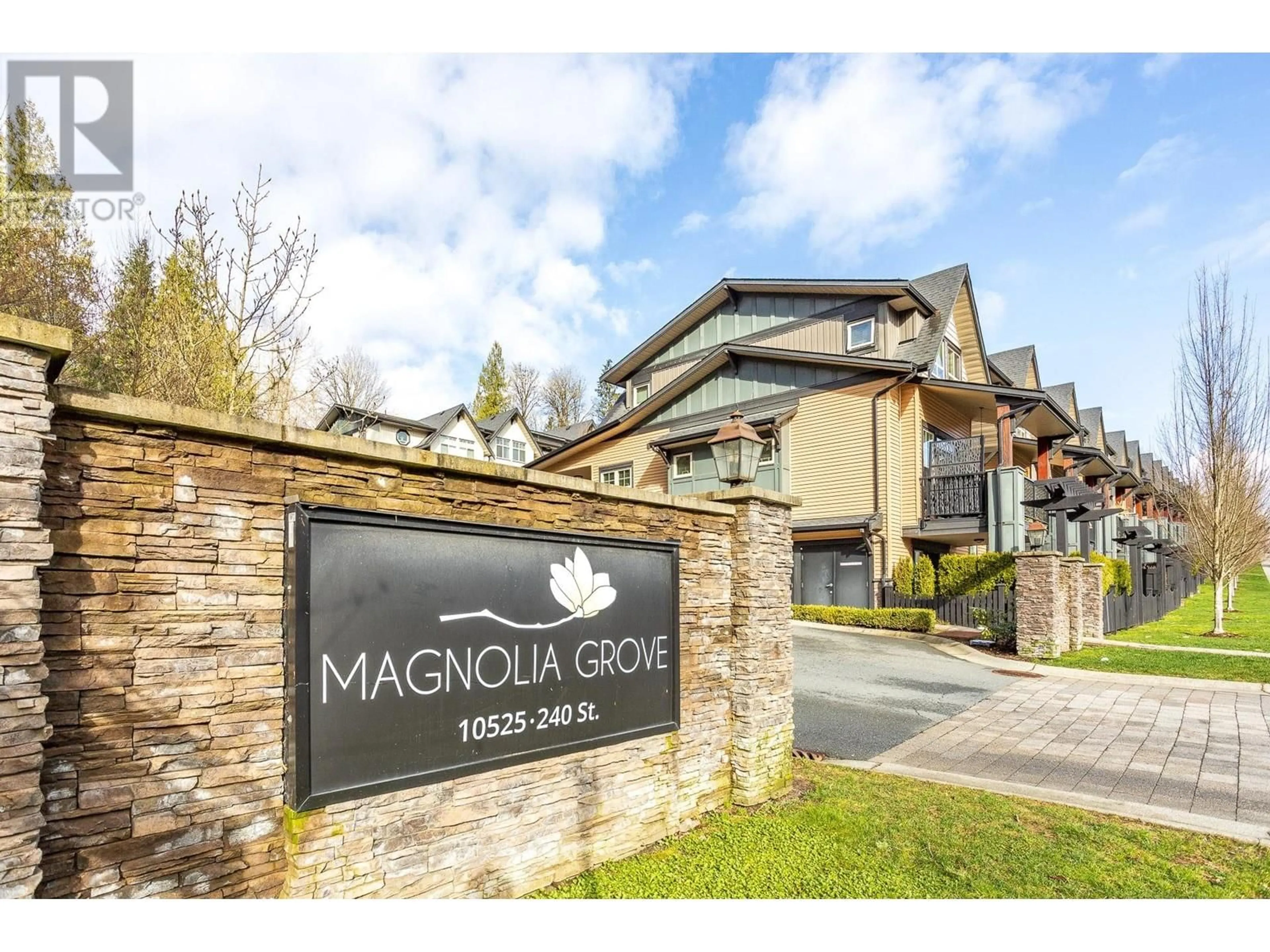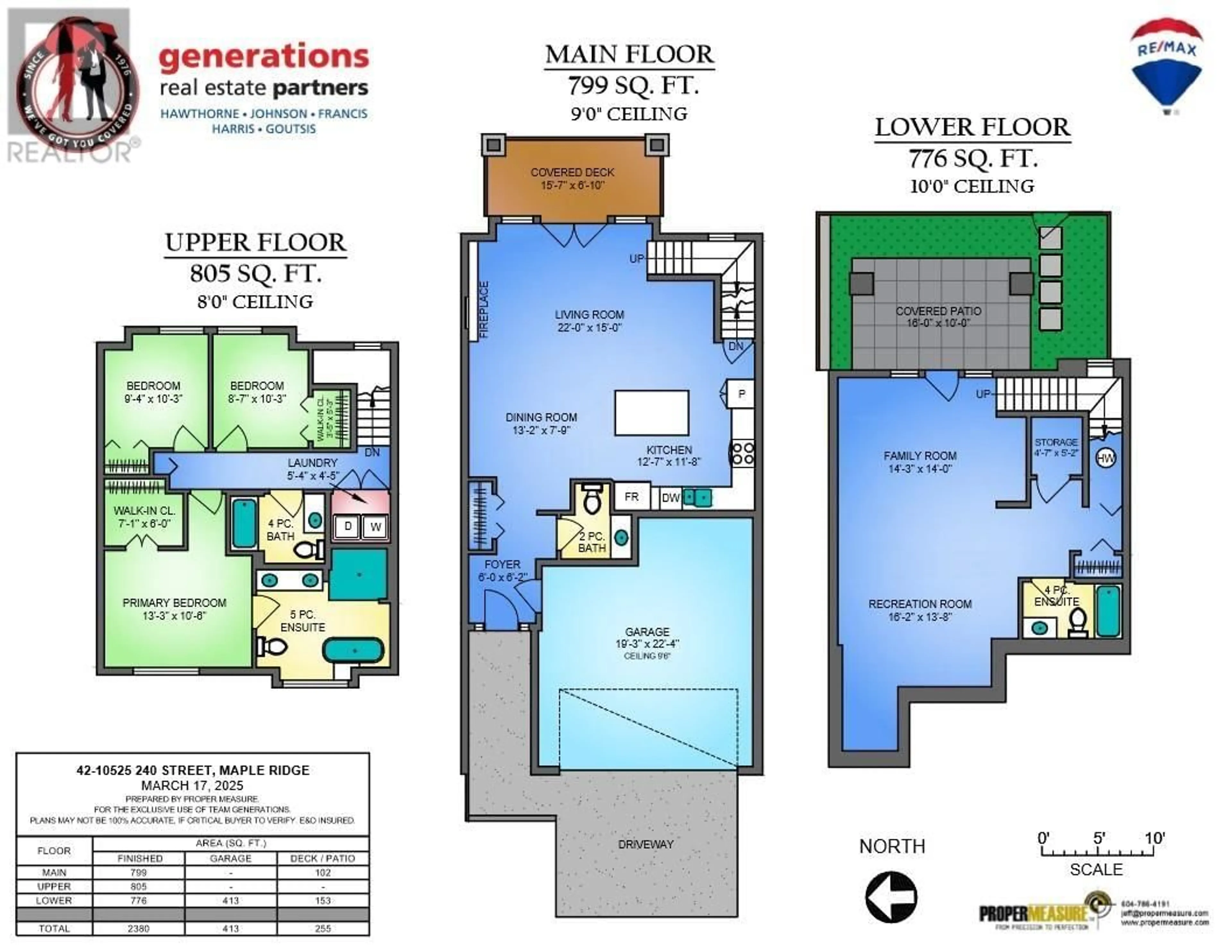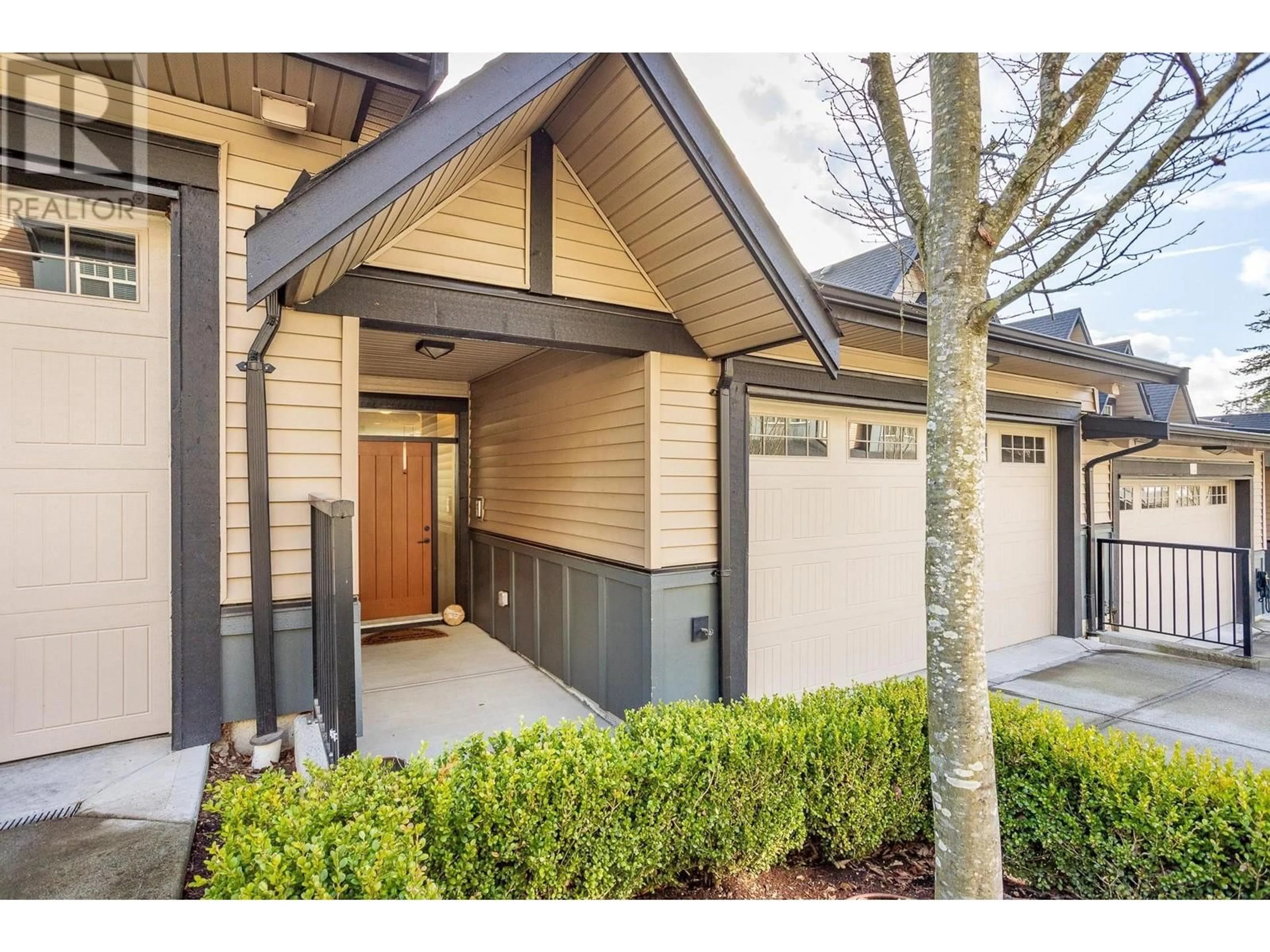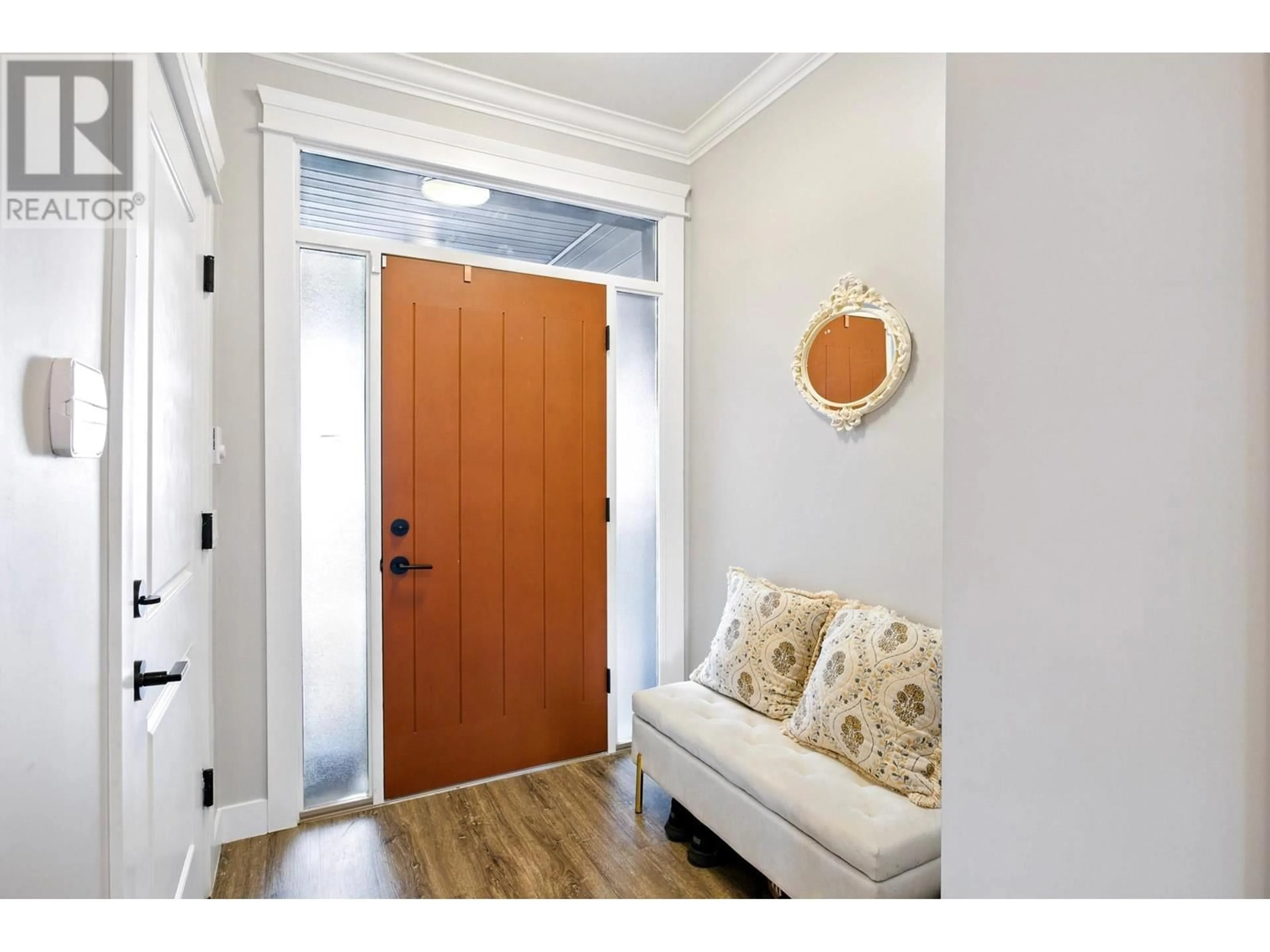42 - 10525 240 STREET, Maple Ridge, British Columbia V2W0J3
Contact us about this property
Highlights
Estimated ValueThis is the price Wahi expects this property to sell for.
The calculation is powered by our Instant Home Value Estimate, which uses current market and property price trends to estimate your home’s value with a 90% accuracy rate.Not available
Price/Sqft$420/sqft
Est. Mortgage$4,294/mo
Maintenance fees$397/mo
Tax Amount (2024)$4,318/yr
Days On Market14 days
Description
Welcome to Magnolia Grove, luxury townhouse with 3 bedrooms and 2.5 bathrooms. The gourmet kitchen features an oversized island, ceiling-height cabinets, and Carrera marble tile backsplash, complemented by upgraded S/S appliances. The open-concept living area incl. in-ceiling surround sound & French doors leading to covered patio. Primary boasts spa-inspired ensuite with double sinks and heated floors. Custom closet organizers maximize storage space. Fully finished basement offers 10ft high ceilings & custom lighting, ideal for a 4th bedroom/office. Includes an oversized garage with rough-in for AC. Located near local amenities and schools, Magnolia Grove offers the perfect blend of luxury and convenience. Modern light fixture. (id:39198)
Property Details
Interior
Features
Exterior
Parking
Garage spaces -
Garage type -
Total parking spaces 2
Condo Details
Amenities
Laundry - In Suite
Inclusions
Property History
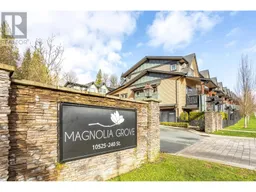 33
33
