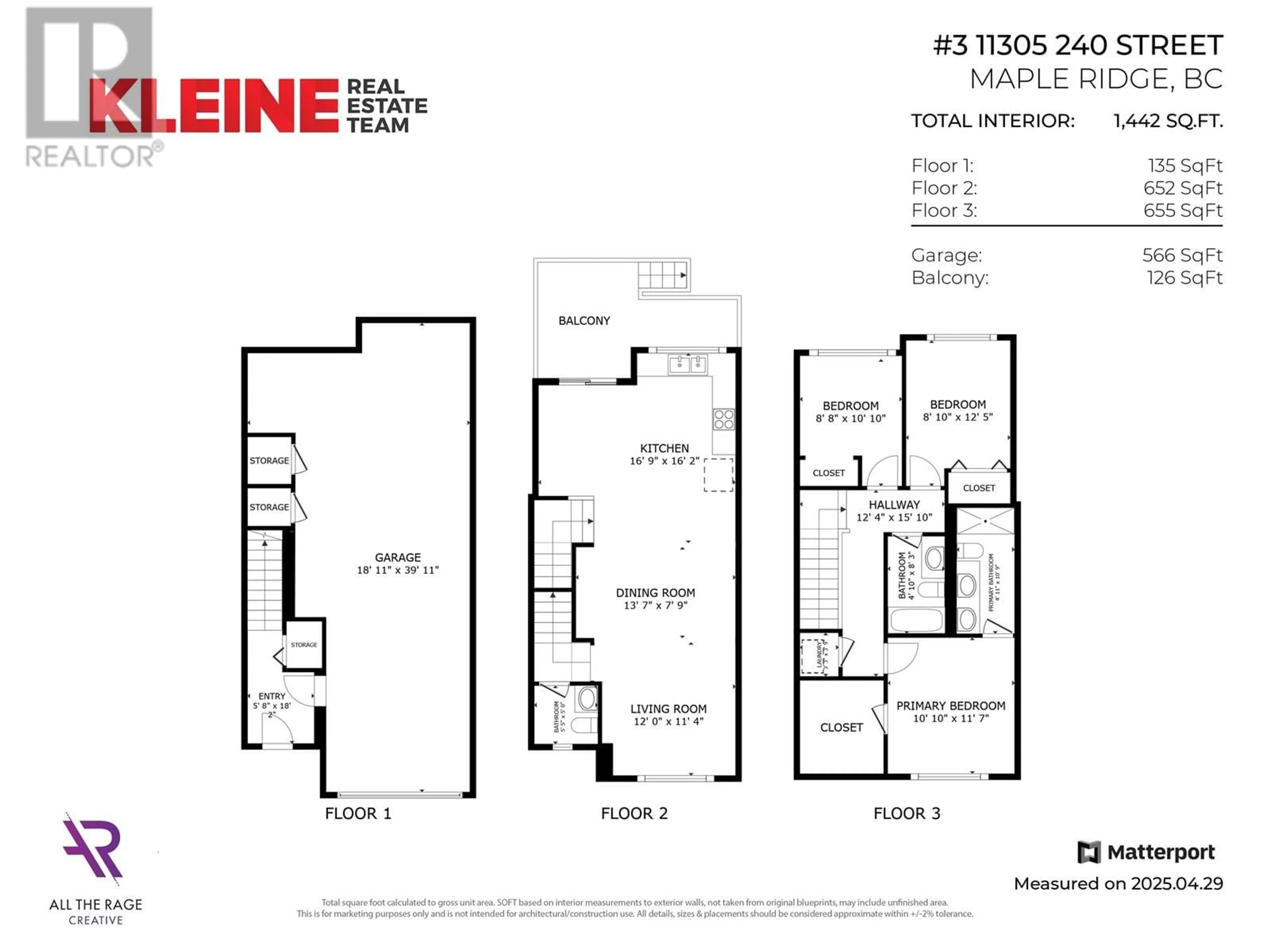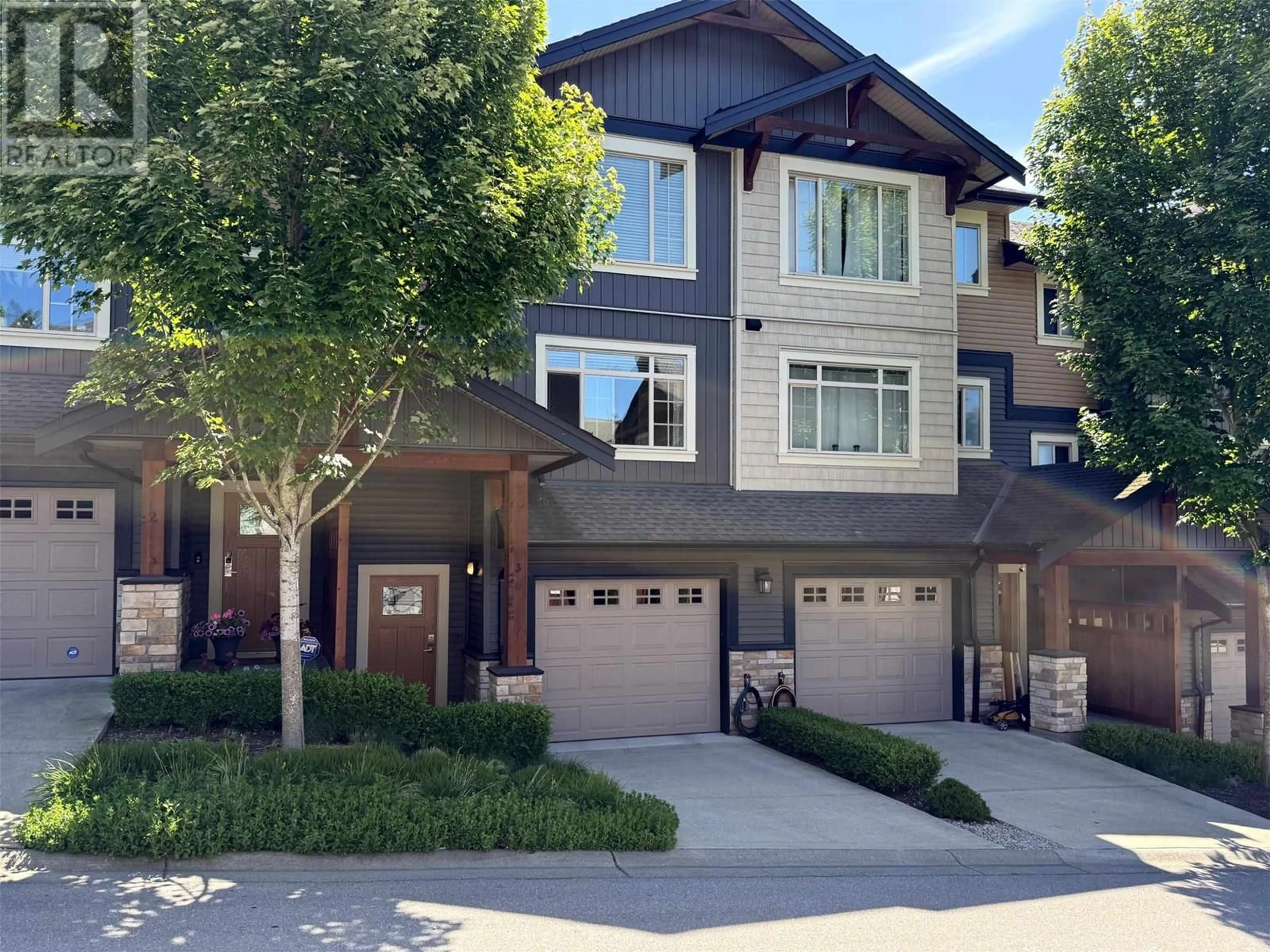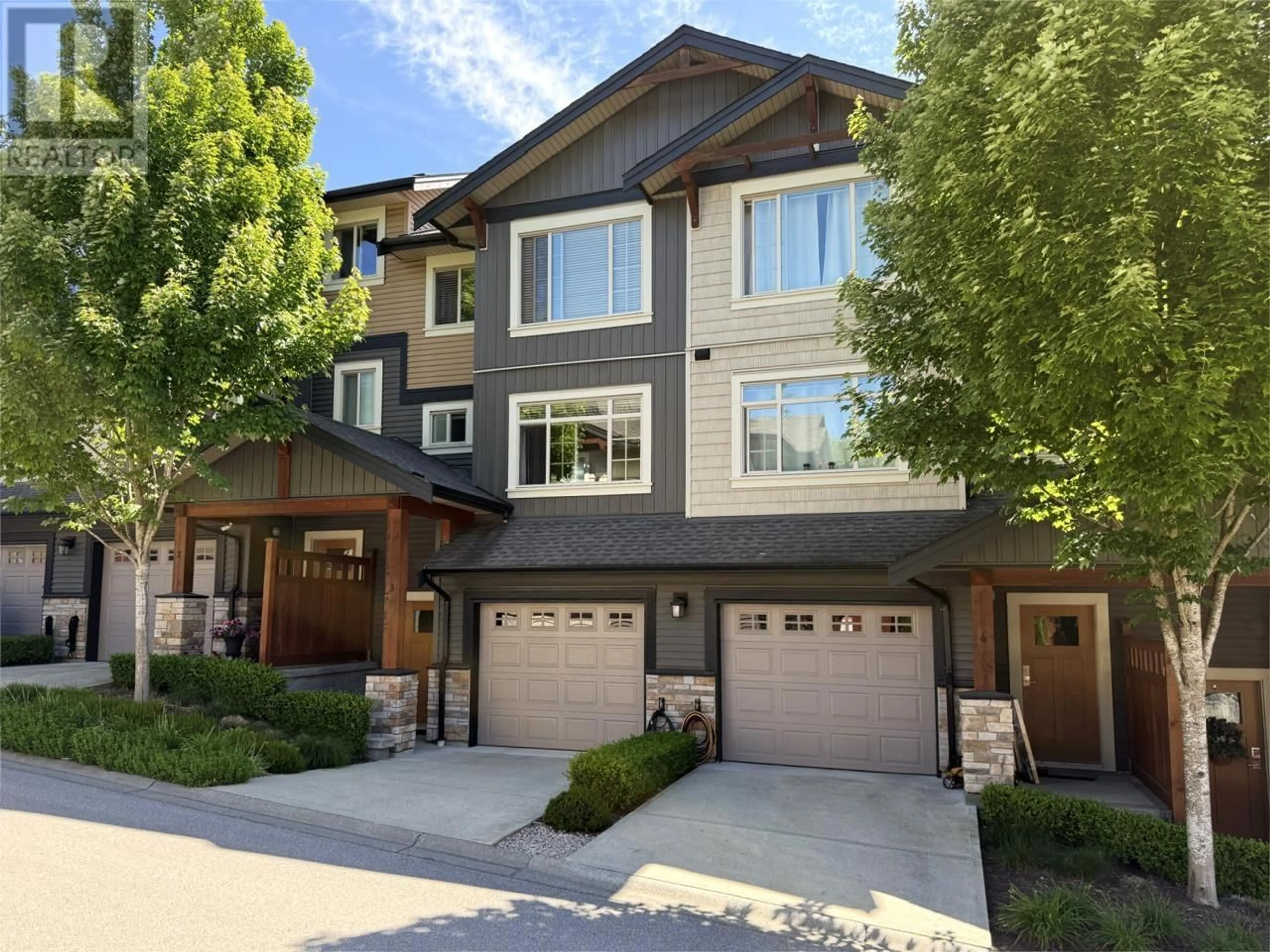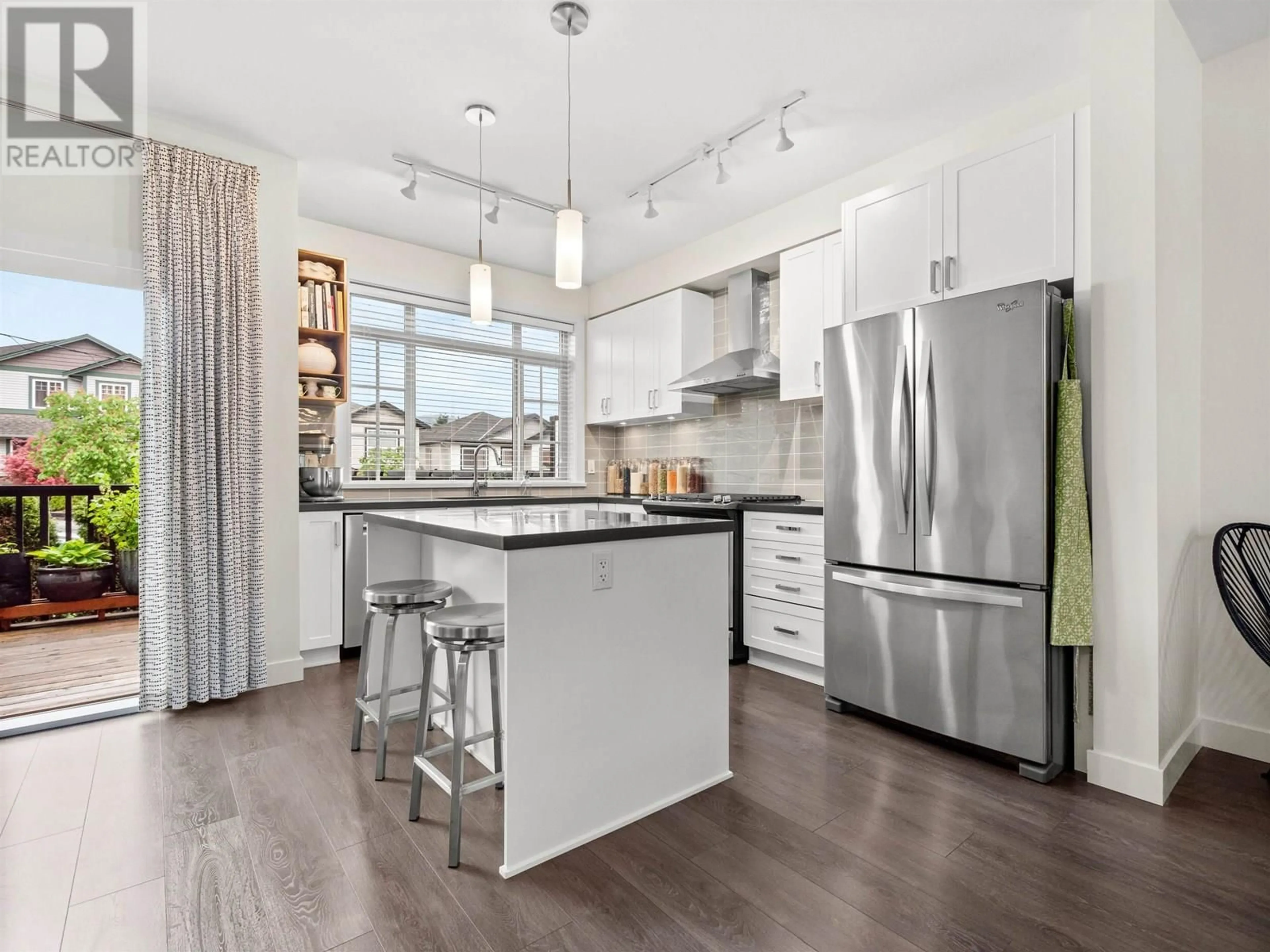3 - 11305 240 STREET, Maple Ridge, British Columbia V2W0J1
Contact us about this property
Highlights
Estimated valueThis is the price Wahi expects this property to sell for.
The calculation is powered by our Instant Home Value Estimate, which uses current market and property price trends to estimate your home’s value with a 90% accuracy rate.Not available
Price/Sqft$547/sqft
Monthly cost
Open Calculator
Description
Immaculate, in LIKE-NEW CONDITION with 3 PARKING and POWDER ROOM. Upgraded throughout and located in highly sought-after Maple Heights. The kitchen features quartz counters, a gas stove, like-new high-end Bosch dishwasher (2024), custom pull-outs, and a built-in buffet. Enjoy 9 foot ceilings on the main floor, wide blinds and laminate flooring throughout, and custom trim feature walls. Custom solid wood closet organizers in every closet including the primary walk in and extra pantry cabinets in the family room add convenience and luxury. The large tandem garage includes a Proslat wall system, built-in shelving, and newer hot water heater (2024). Front yard garden. This peaceful home with ample storage shows 10/10, has been maintained impeccably, and is a dream home. (id:39198)
Property Details
Interior
Features
Exterior
Parking
Garage spaces -
Garage type -
Total parking spaces 3
Condo Details
Amenities
Laundry - In Suite
Inclusions
Property History
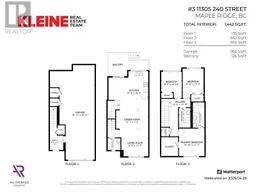 37
37
