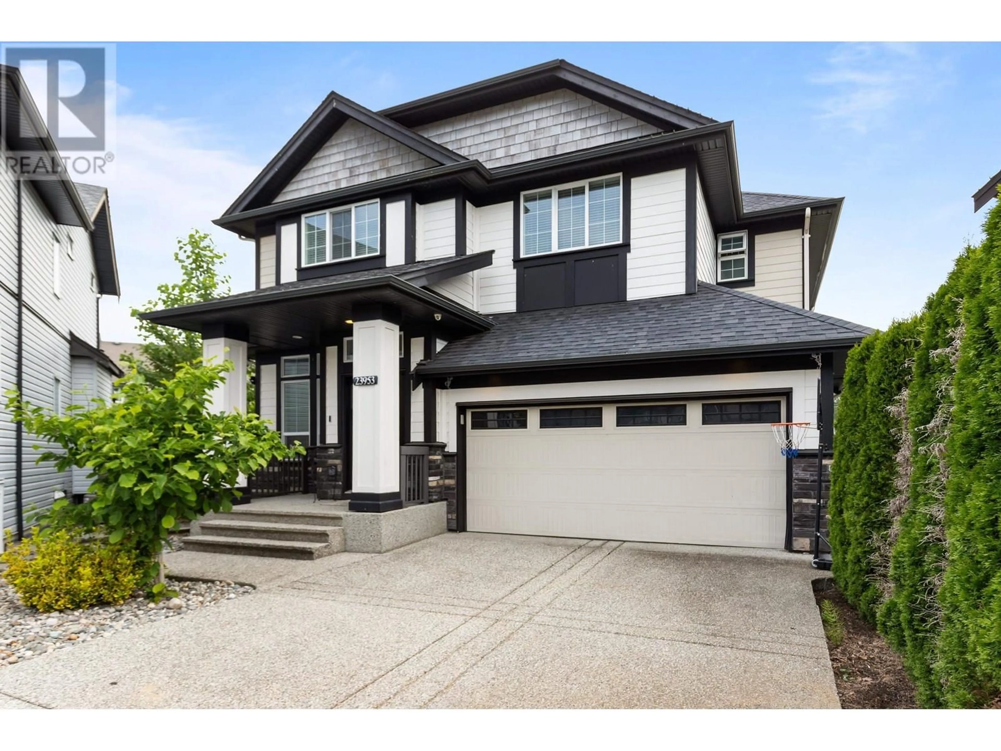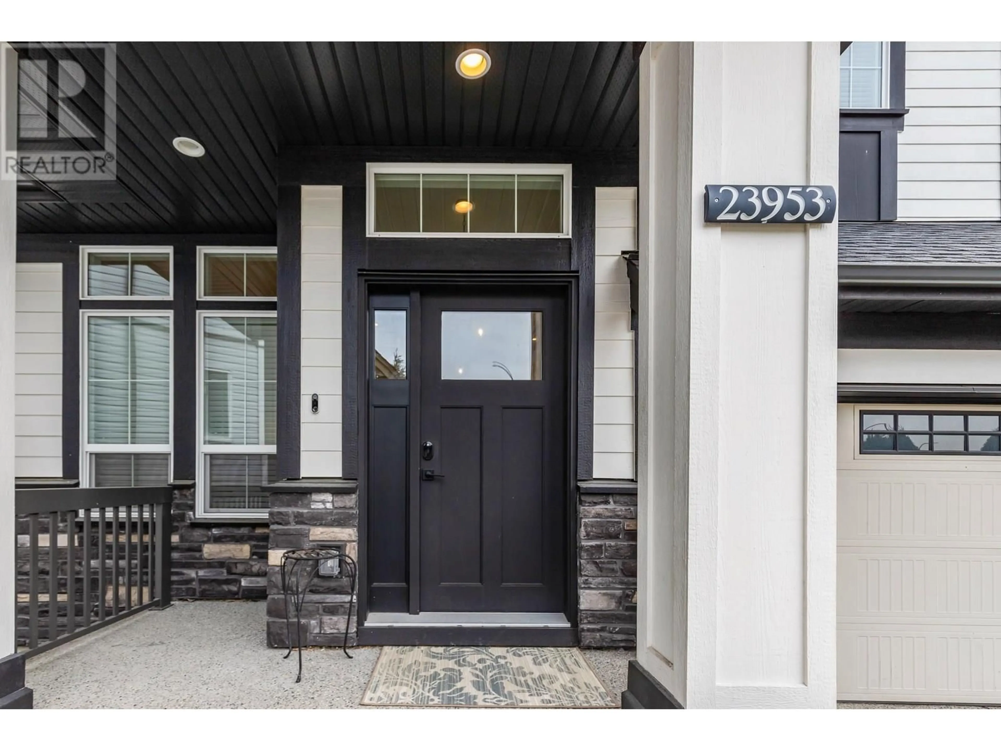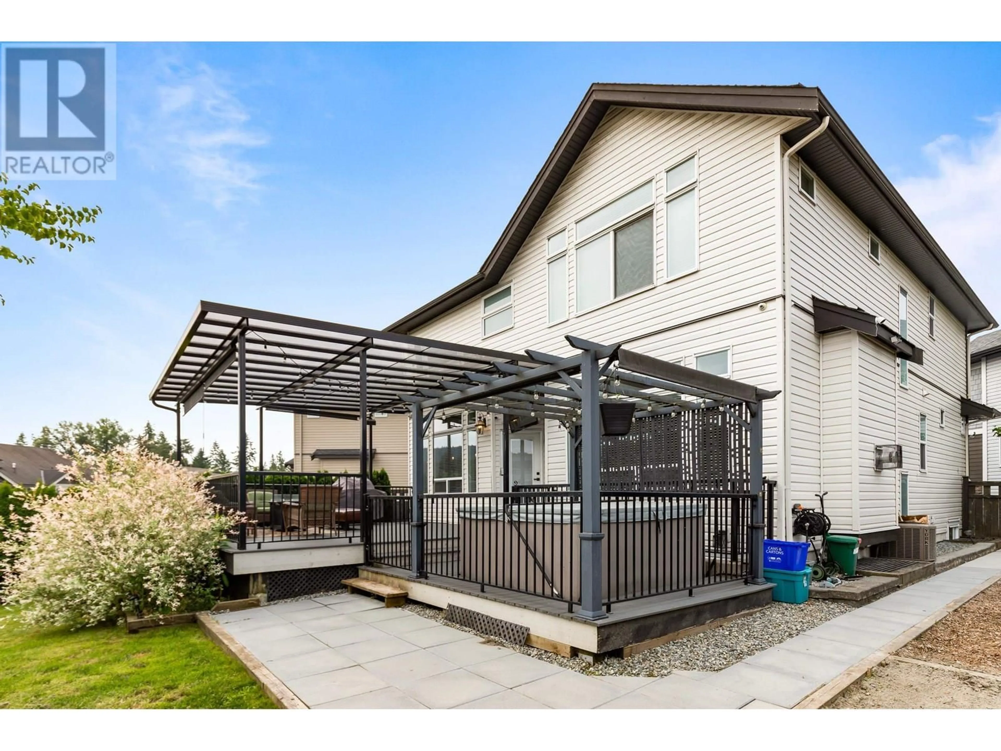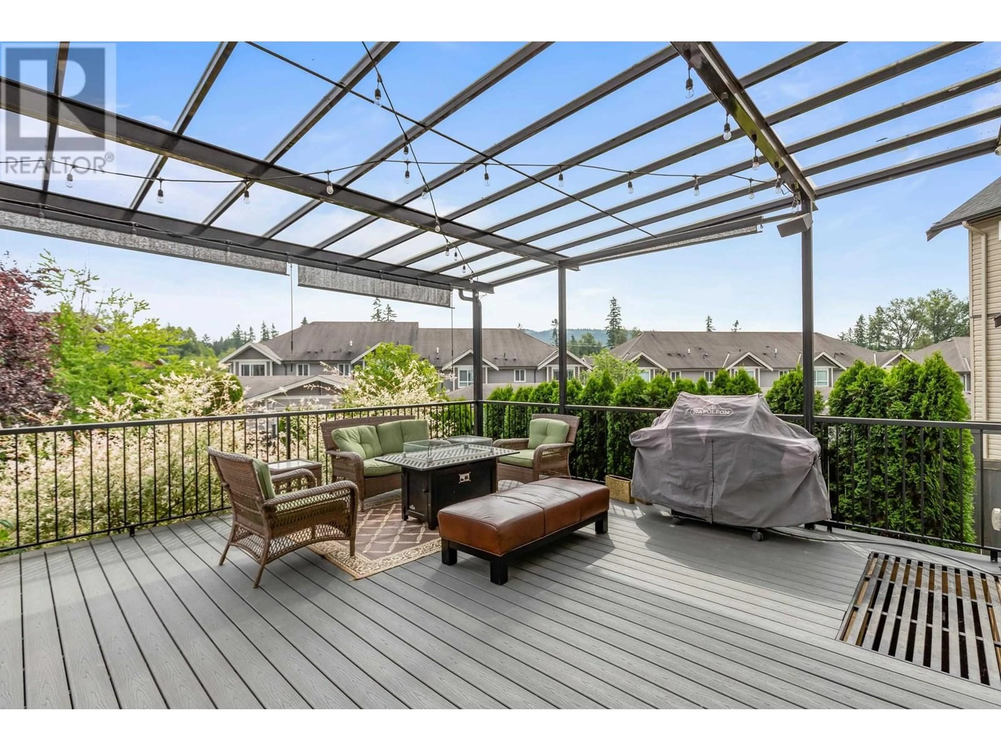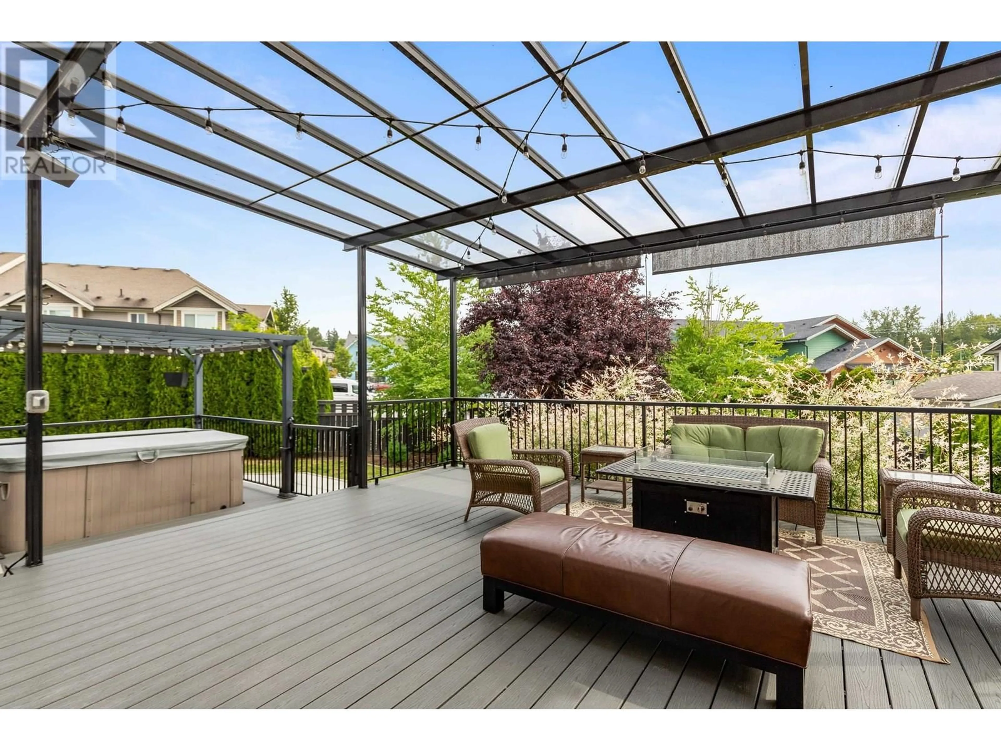23953 111A AVENUE, Maple Ridge, British Columbia V2W0H7
Contact us about this property
Highlights
Estimated valueThis is the price Wahi expects this property to sell for.
The calculation is powered by our Instant Home Value Estimate, which uses current market and property price trends to estimate your home’s value with a 90% accuracy rate.Not available
Price/Sqft$460/sqft
Monthly cost
Open Calculator
Description
STUNNING, fully renovated residence that seamlessly blends modern luxury with timeless charm. Here´s what makes this home truly one-of-a-kind:o Chef´s Kitchen: Commercial-grade stainless steel Jenn-Air appliances, quartz countertops, walk-in pantry, oversized island, and elegant herringbone backsplash.o Indoor/Outdoor Living: Bright family room opens onto a 500 square ft deck-perfect for summertime entertaining.o Cozy Living Space: Fireplace framed by custom-built storage cabinets, white brick, shiplap accents, and a warm wood mantle. o Primary Suite Retreat: Vaulted ceilings, five-piece ensuite with free-standing tub, his & hers sinks, rainfall shower, plus a spacious walk-in closet with built-in organizers. o Backyard Oasis: Relax in the hot tub, host barbecues on the oversized composite-deck patio under a glass awning (gas hook-up ready), or set up a play area for the kids. o Bonus One-Bedroom Suite: Ideal for guests, in-laws, or rental income. OPEN SUNDAY 1-3 (id:39198)
Property Details
Interior
Features
Exterior
Parking
Garage spaces -
Garage type -
Total parking spaces 2
Property History
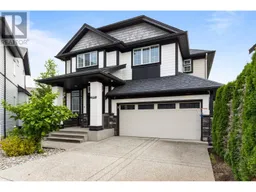 36
36
