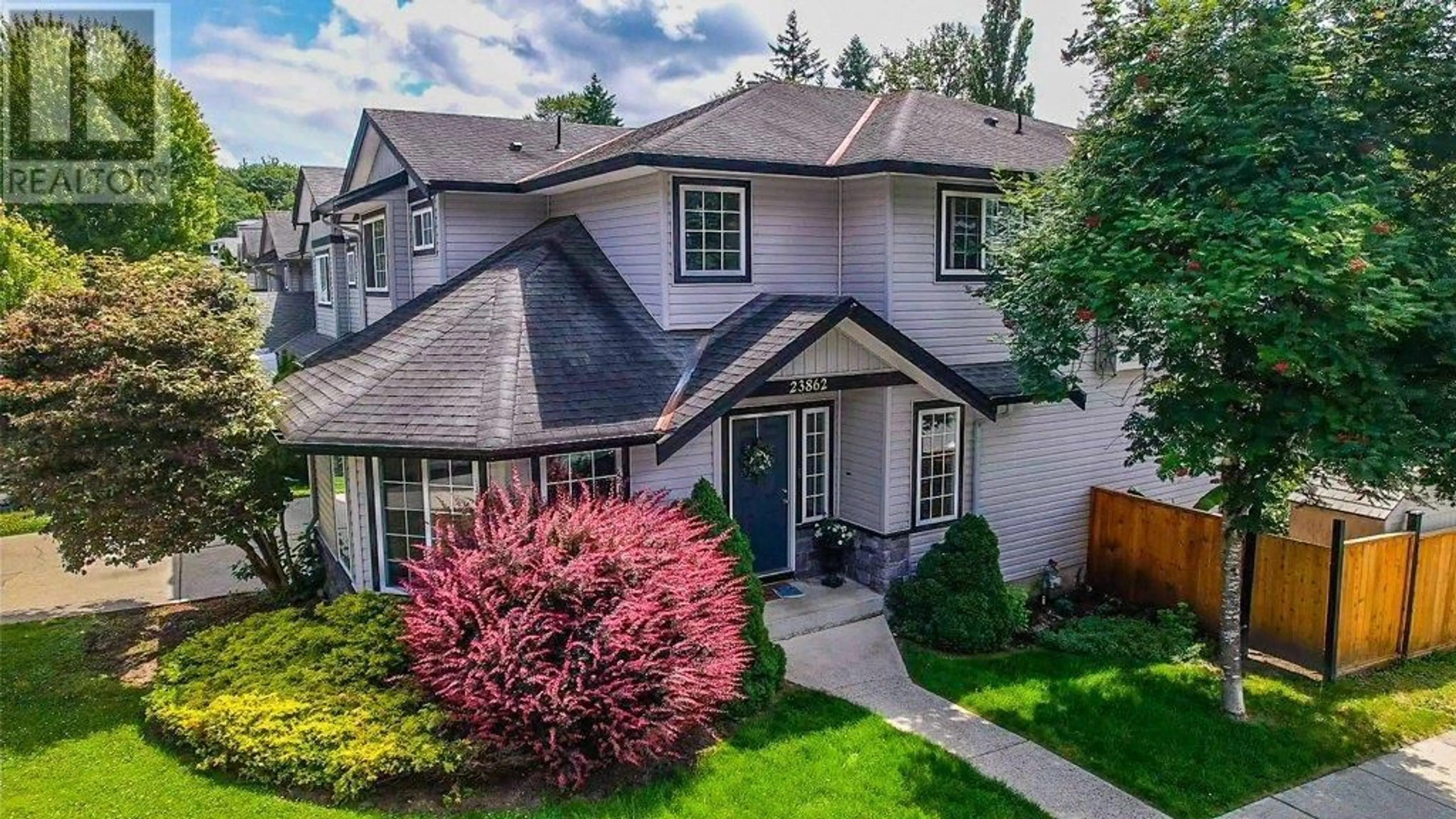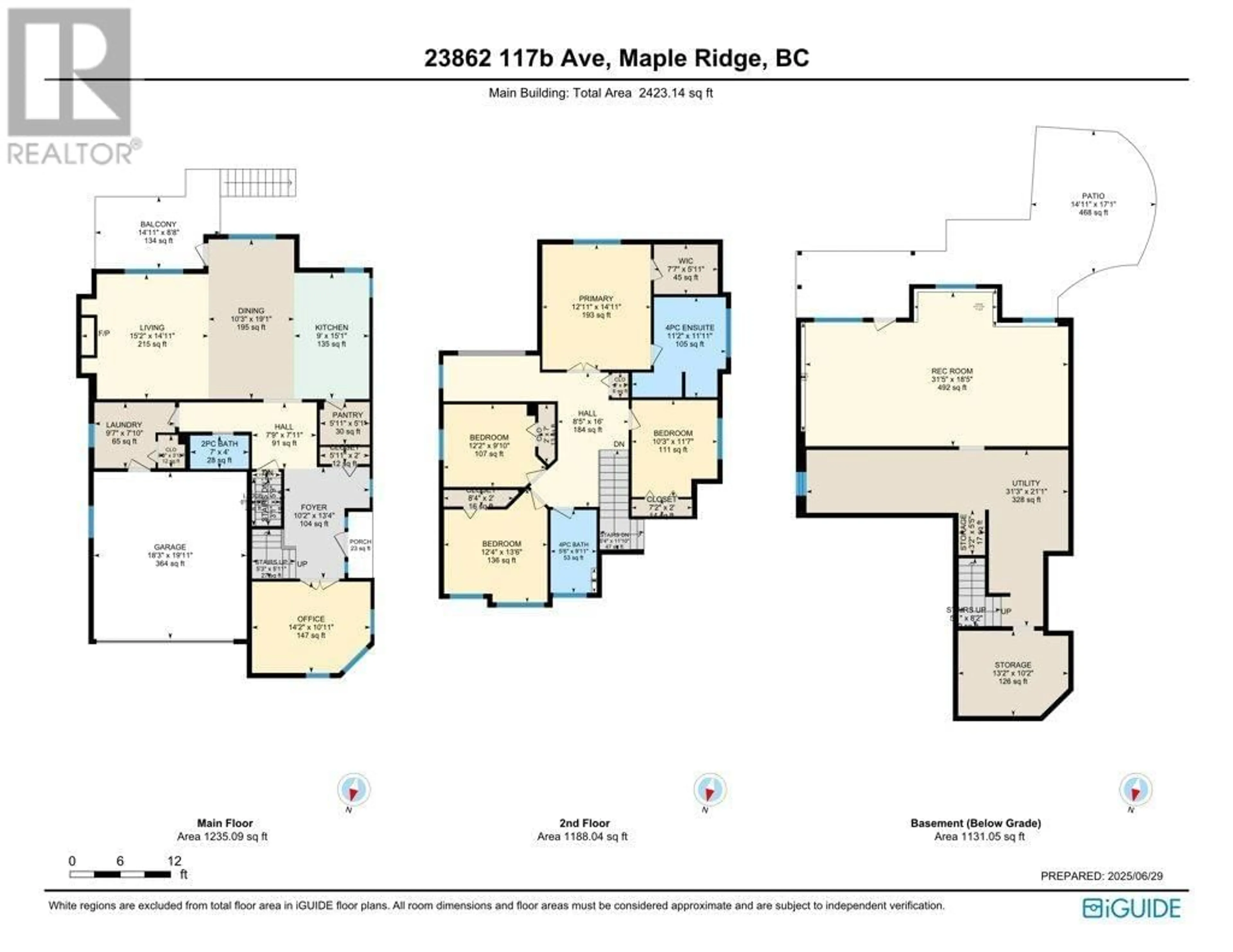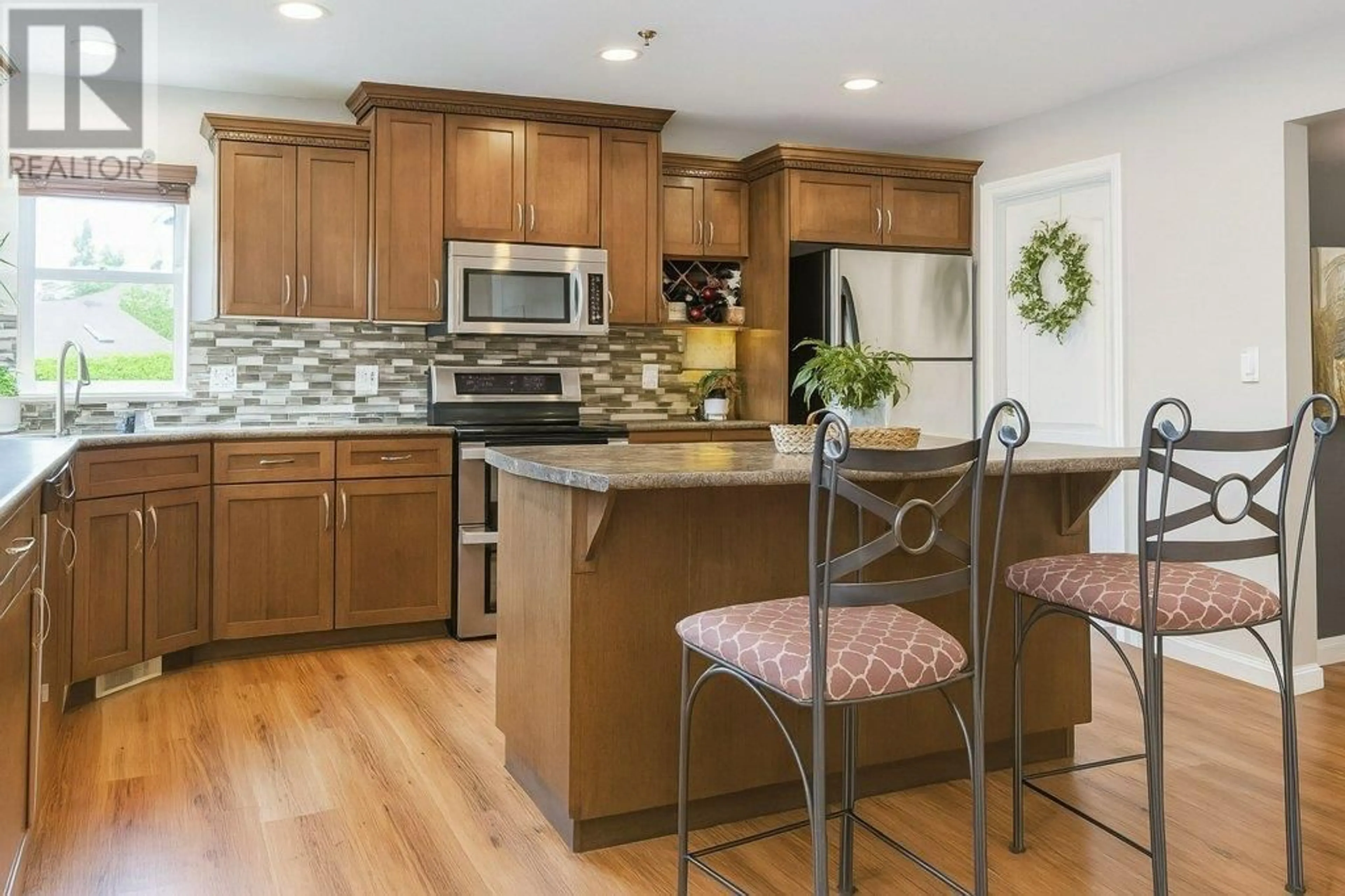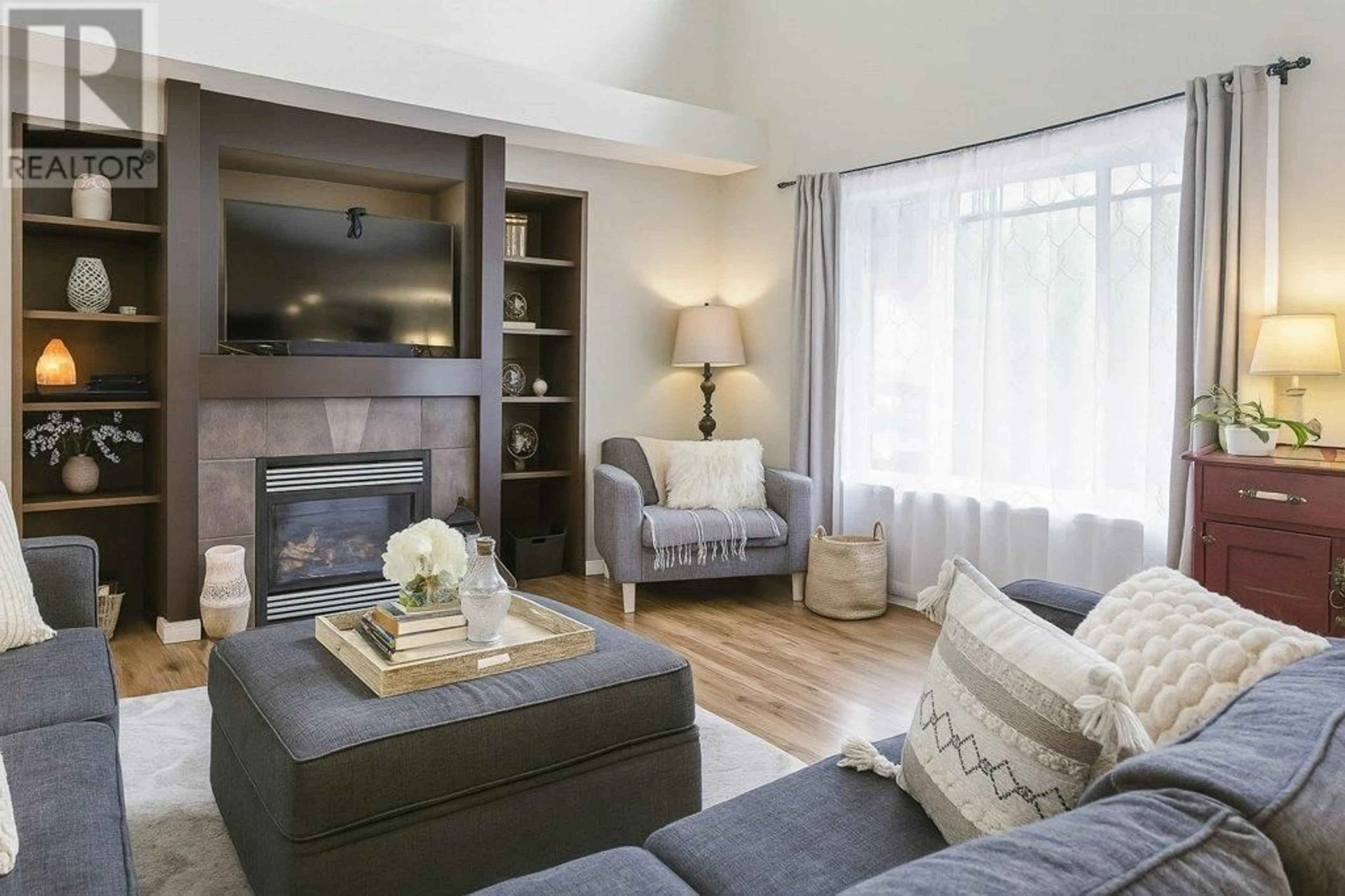23862 117B AVENUE, Maple Ridge, British Columbia V4R2V4
Contact us about this property
Highlights
Estimated valueThis is the price Wahi expects this property to sell for.
The calculation is powered by our Instant Home Value Estimate, which uses current market and property price trends to estimate your home’s value with a 90% accuracy rate.Not available
Price/Sqft$368/sqft
Monthly cost
Open Calculator
Description
Welcome to this bright & beautifully maintained family home offering over 3,500 sqft of living space in the heart of Cottonwood. Situated on a quiet no-thru street, this home features a private, landscaped south-facing yard & a double garage-perfect for family living. Main floor boasts a great room with soaring cathedral ceilings, cozy gas fireplace, & a spacious open kitchen ideal for entertaining. Dedicated office near the entry makes working from home or running a small business a breeze. Upstairs, you'll find 4 generous bedrooms, including a large primary suite with a soaker tub, separate shower, & walk-in closet.Full walkout bsmt is ready for your ideas-suite potential, media room, or in-law accommodation. Located just steps from Alexander Robinson Elementary, transit, & parks,this is it! (id:39198)
Property Details
Interior
Features
Exterior
Parking
Garage spaces -
Garage type -
Total parking spaces 4
Property History
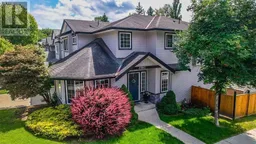 40
40
