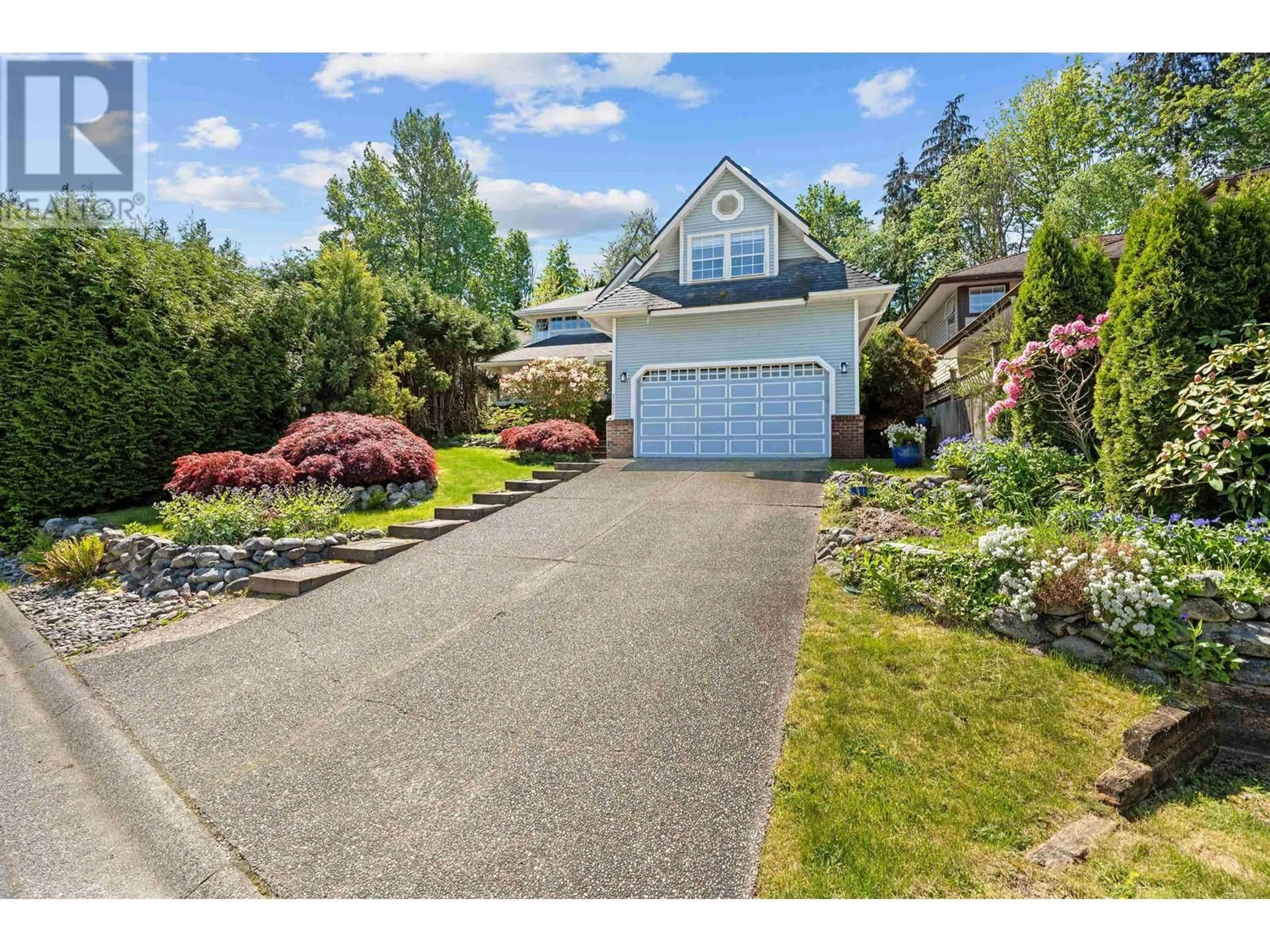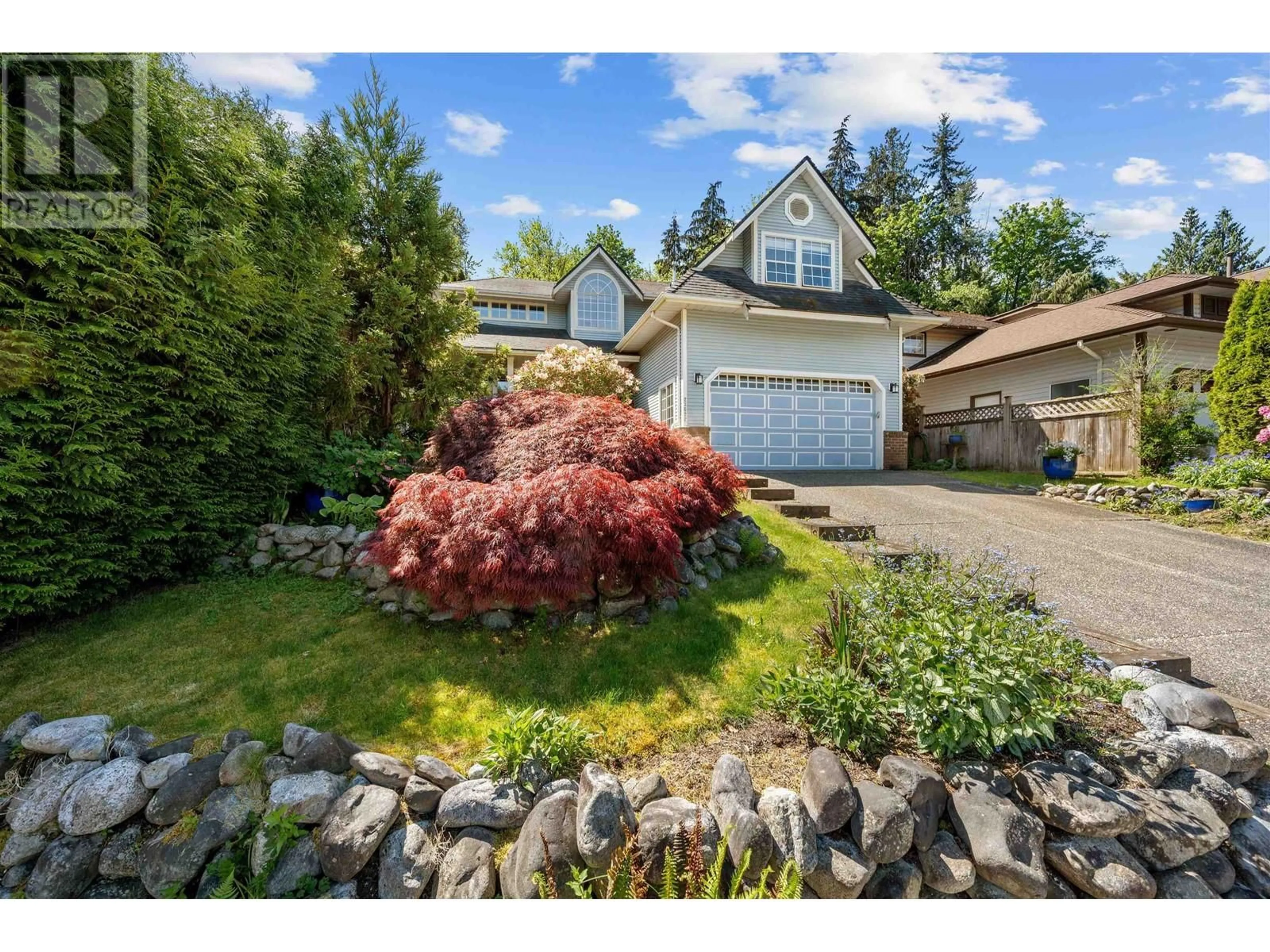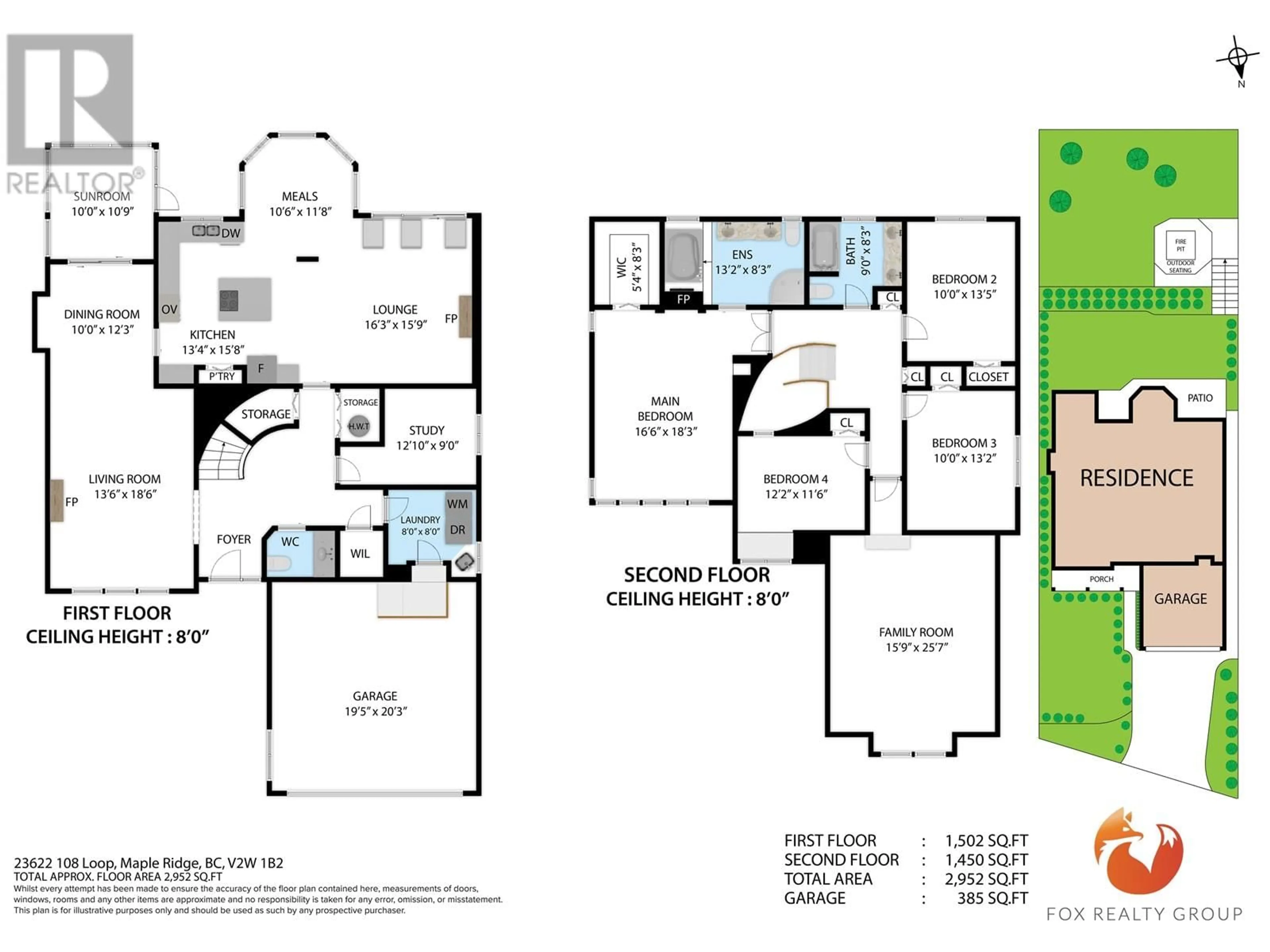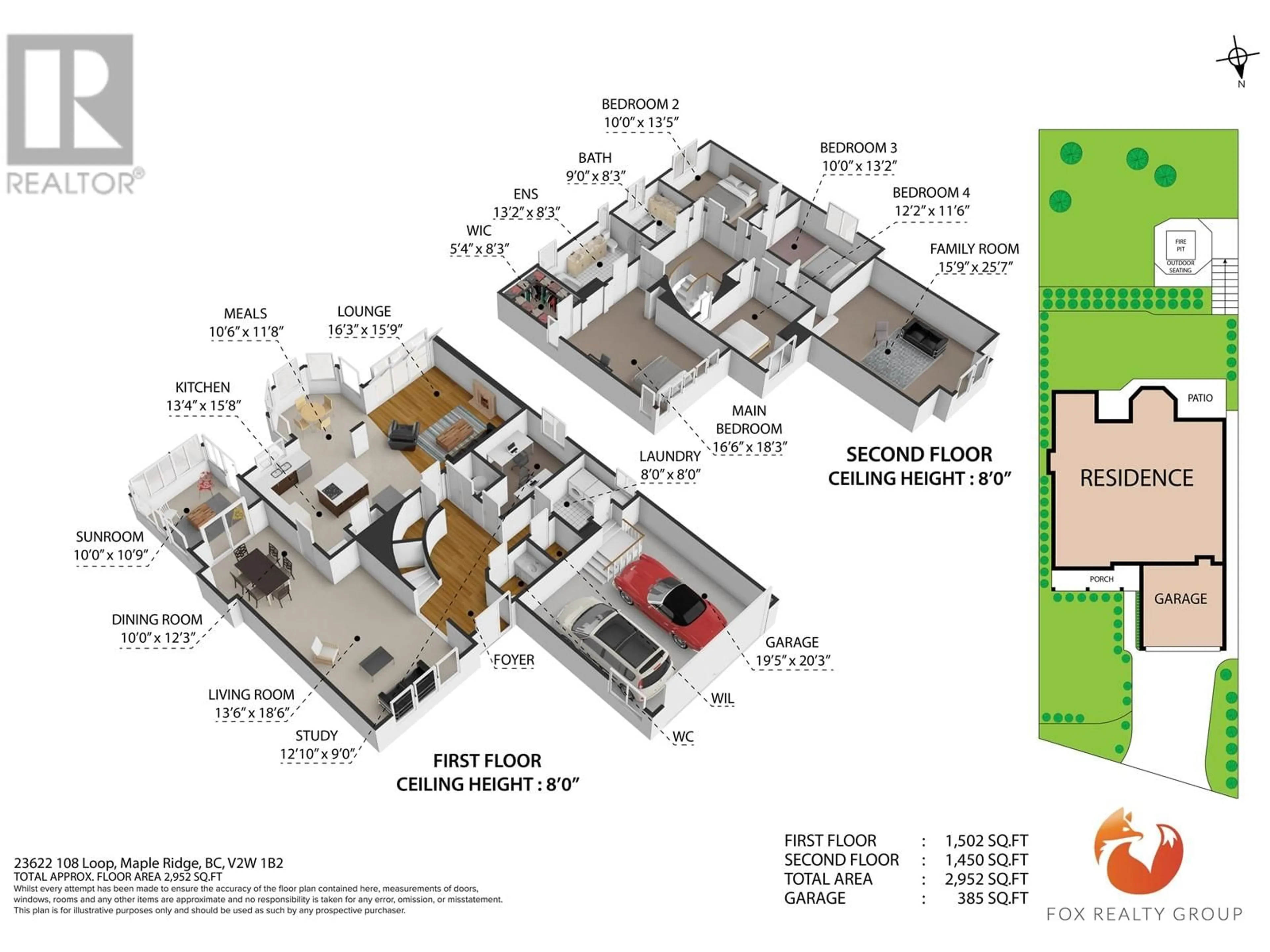23622 108 LOOP, Maple Ridge, British Columbia V2W1B2
Contact us about this property
Highlights
Estimated ValueThis is the price Wahi expects this property to sell for.
The calculation is powered by our Instant Home Value Estimate, which uses current market and property price trends to estimate your home’s value with a 90% accuracy rate.Not available
Price/Sqft$423/sqft
Est. Mortgage$5,368/mo
Tax Amount (2024)$6,508/yr
Days On Market25 days
Description
Ideal home for a large family with 4 bedrooms up AND a HUGE games room/5th bedroom over the garage. Traditional plan featuring a formal living/dining room leading to a sunny solarium. The spacious kitchen has a large island with brekkie bar, a sunny, eating area & is open to the family room with doors to a large entertainment size deck. Flex/office on this level plus a laundry room leading to double garage. Bedrooms are large & with the bonus of the massive games room, there are plenty of options for all the kids. The primary ensuite has a jetted soaker tub & separate shower plus dual basins. Outside the yard is a private & zen oasis with pond & tiered garden areas as well as a fire pit seating area. Fabulous location close to Planet Ice, Schools & transit. (id:39198)
Property Details
Interior
Features
Exterior
Parking
Garage spaces -
Garage type -
Total parking spaces 4
Property History
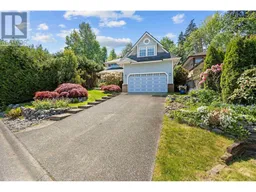 38
38
