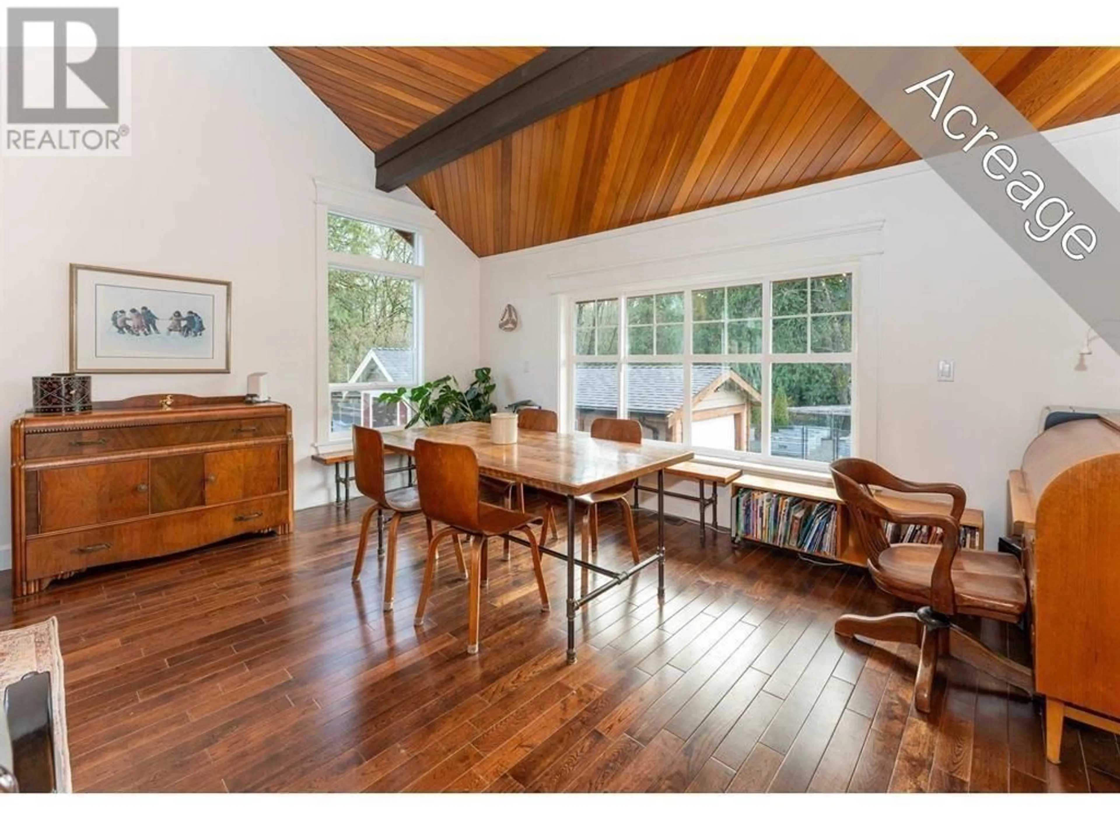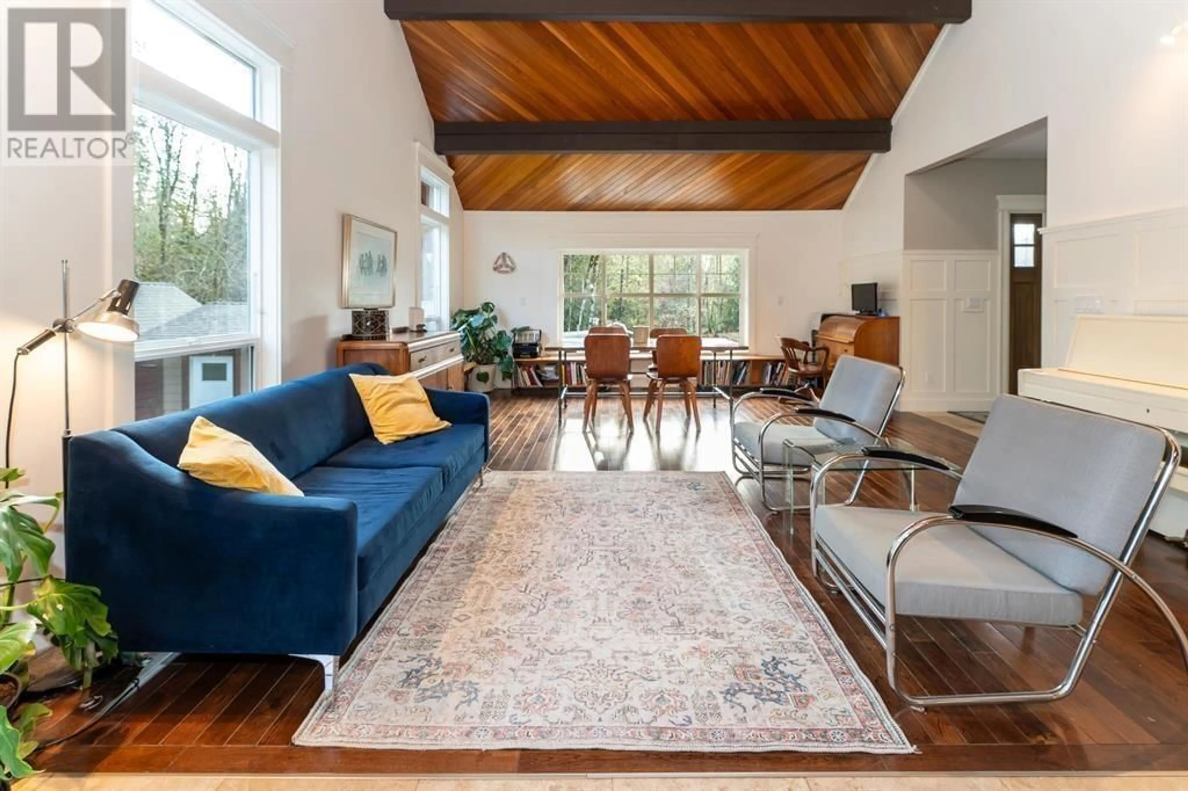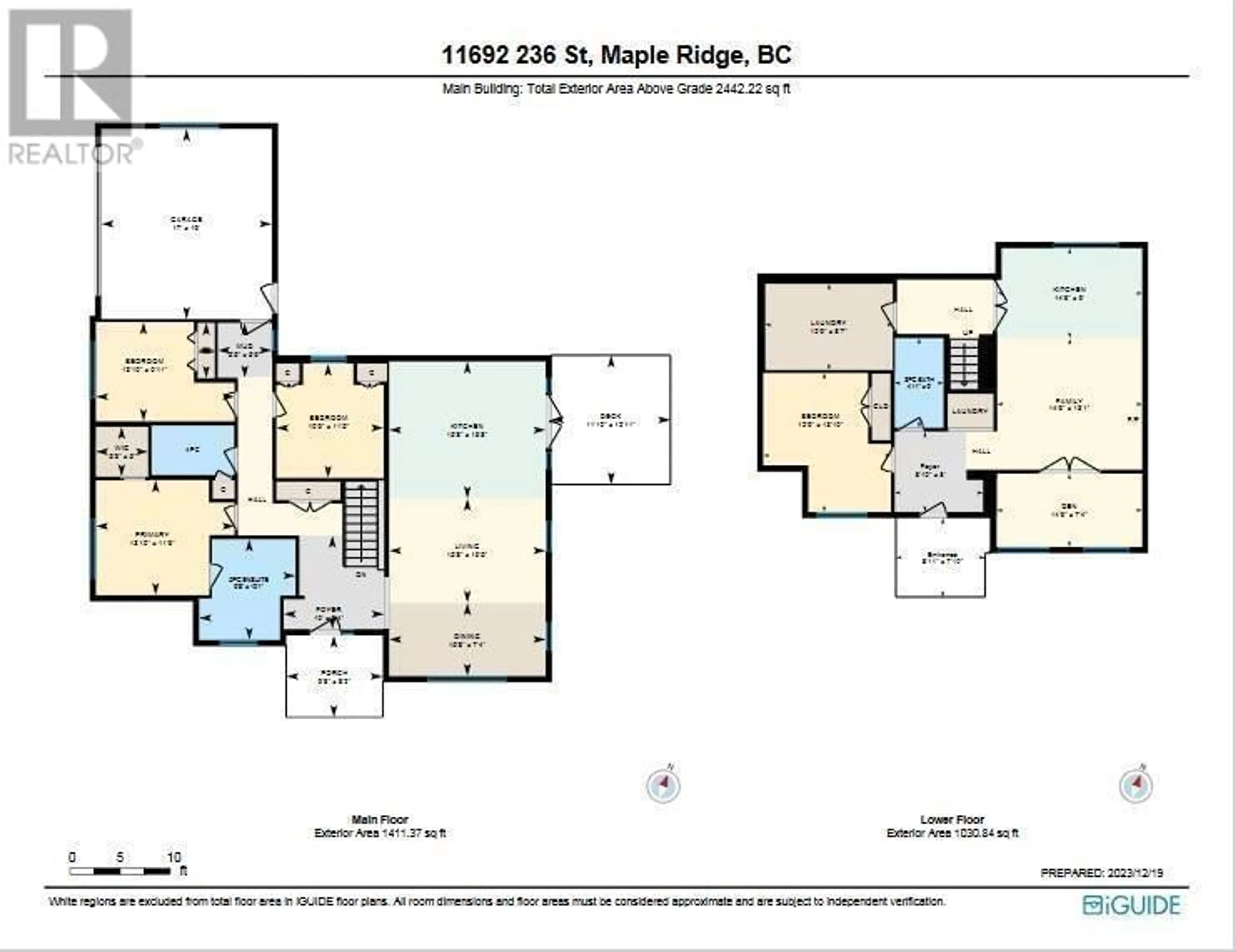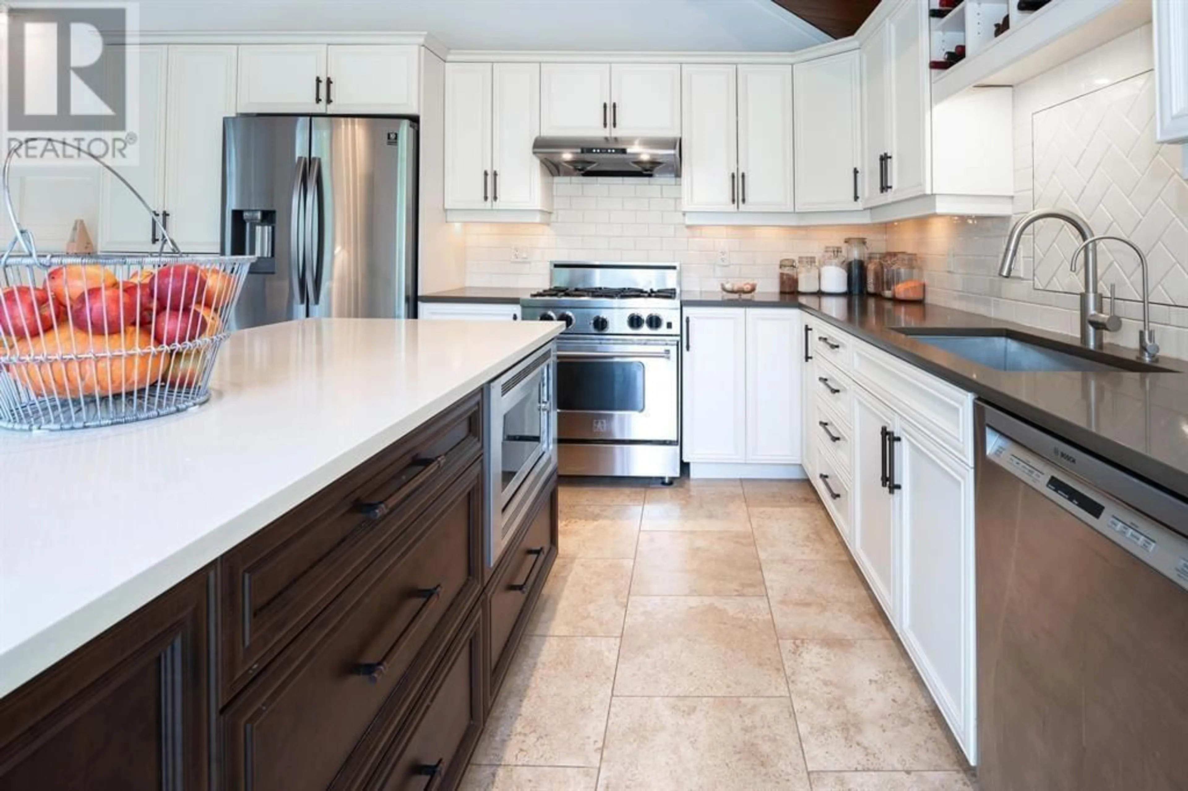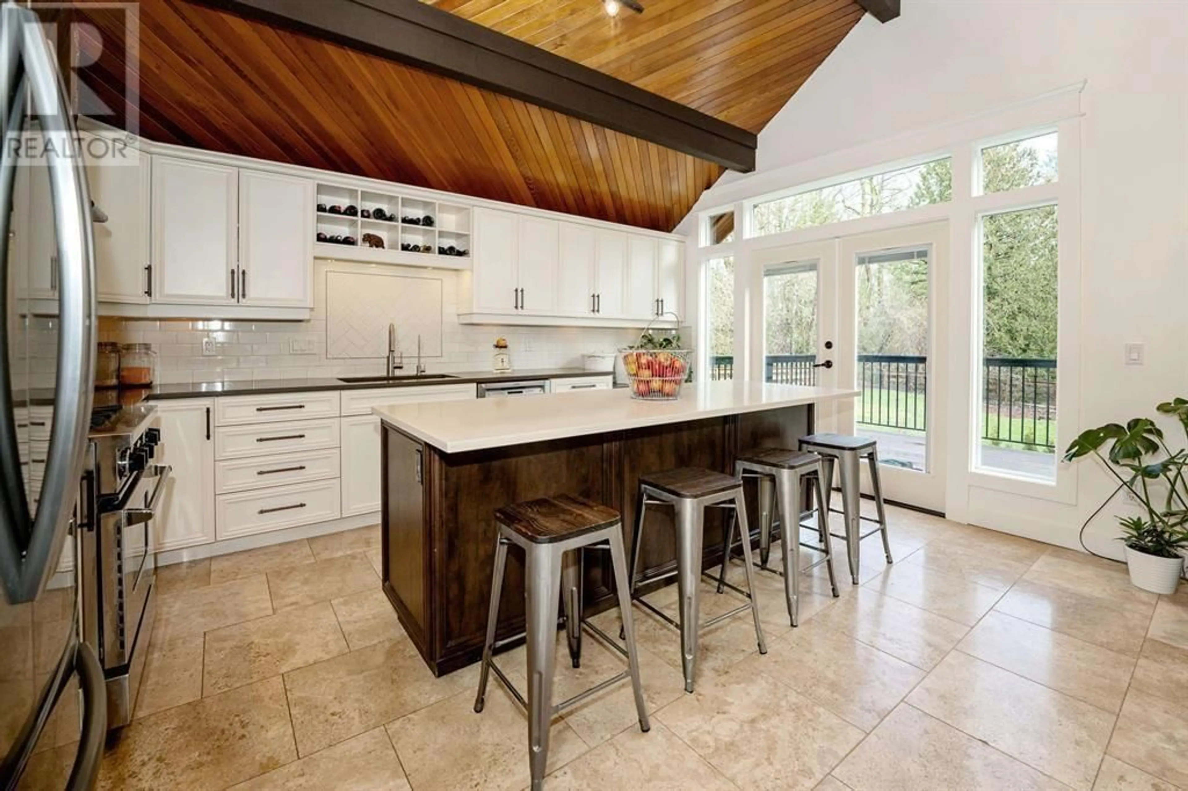11692 236 STREET, Maple Ridge, British Columbia V4R2G3
Contact us about this property
Highlights
Estimated ValueThis is the price Wahi expects this property to sell for.
The calculation is powered by our Instant Home Value Estimate, which uses current market and property price trends to estimate your home’s value with a 90% accuracy rate.Not available
Price/Sqft$753/sqft
Est. Mortgage$7,898/mo
Tax Amount ()-
Days On Market7 days
Description
RARE SUBDIVIDABLE 2 ACRES (2 LOTS) or garden home IN THE CITY! Gorgeous custom fully renovated & updated 3 bed + flex/den surrounded by greenbelt w/quality 1b+den inlaw suite w/sep laundry. New quality finishing everywhere, HW floors, vaulted cedar ceilings, open concept w/architectural details. Air cond, Hot water on demand, city water & sewer. Gorgeous landscaping/gardens with 2 outbuildings, double garage PLUS extra detached garage/shop with RV sani dump. Farm status is possible. Quiet dead-end street close to schools, shopping, recreation & transit routes. Completed preliminary steps with city & prof costs for garden home. Pre-application with city for 2 lots also completed (existing home is kept!). Enjoy this piece of acreage close to town!! (id:39198)
Property Details
Interior
Features
Exterior
Parking
Garage spaces 3
Garage type -
Other parking spaces 0
Total parking spaces 3
Property History
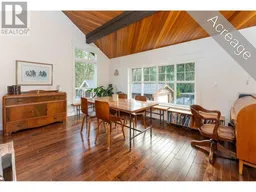 35
35
