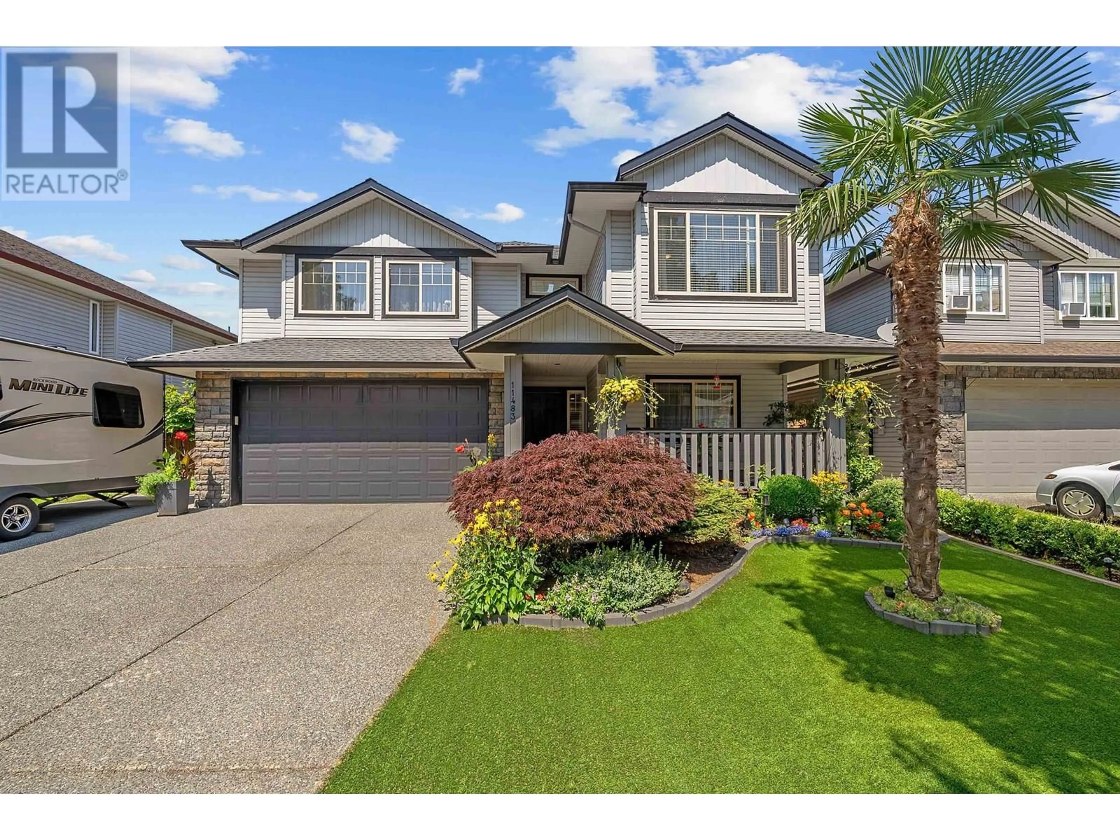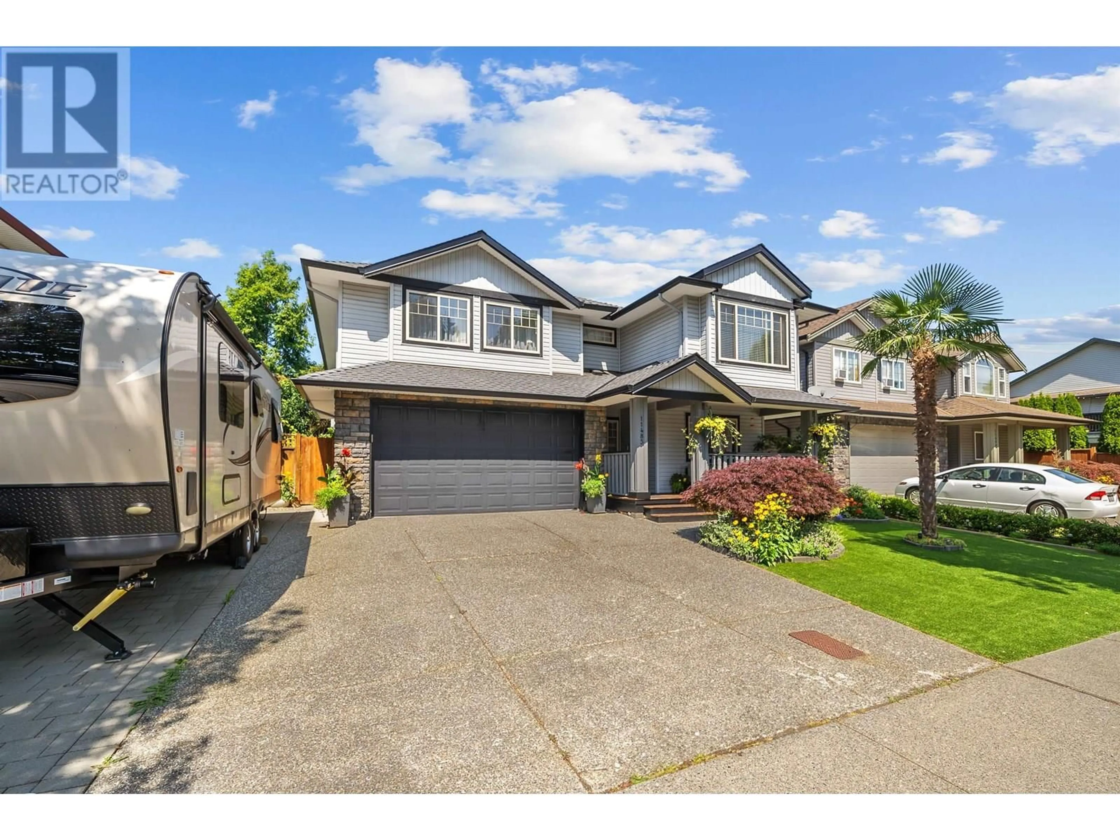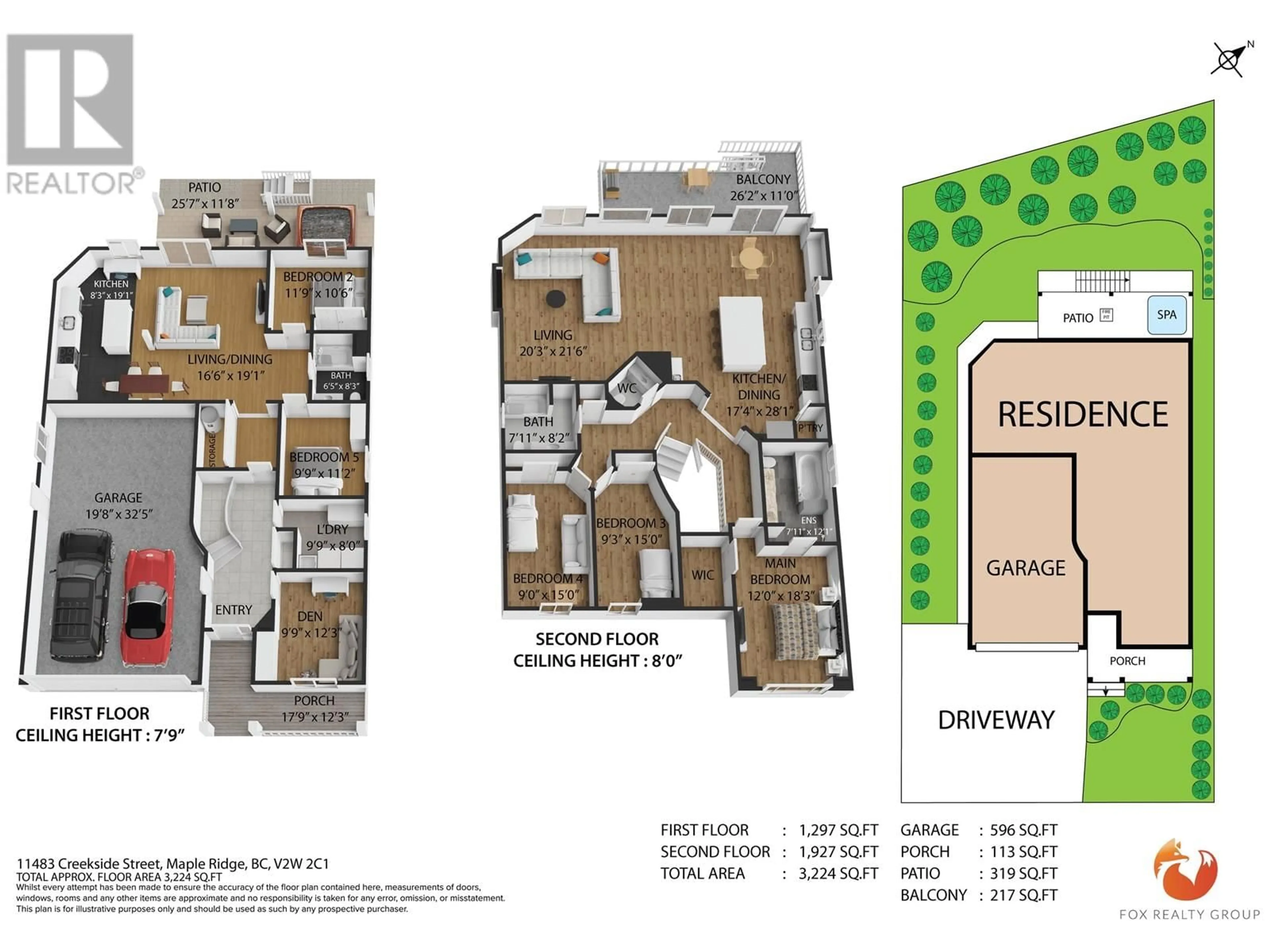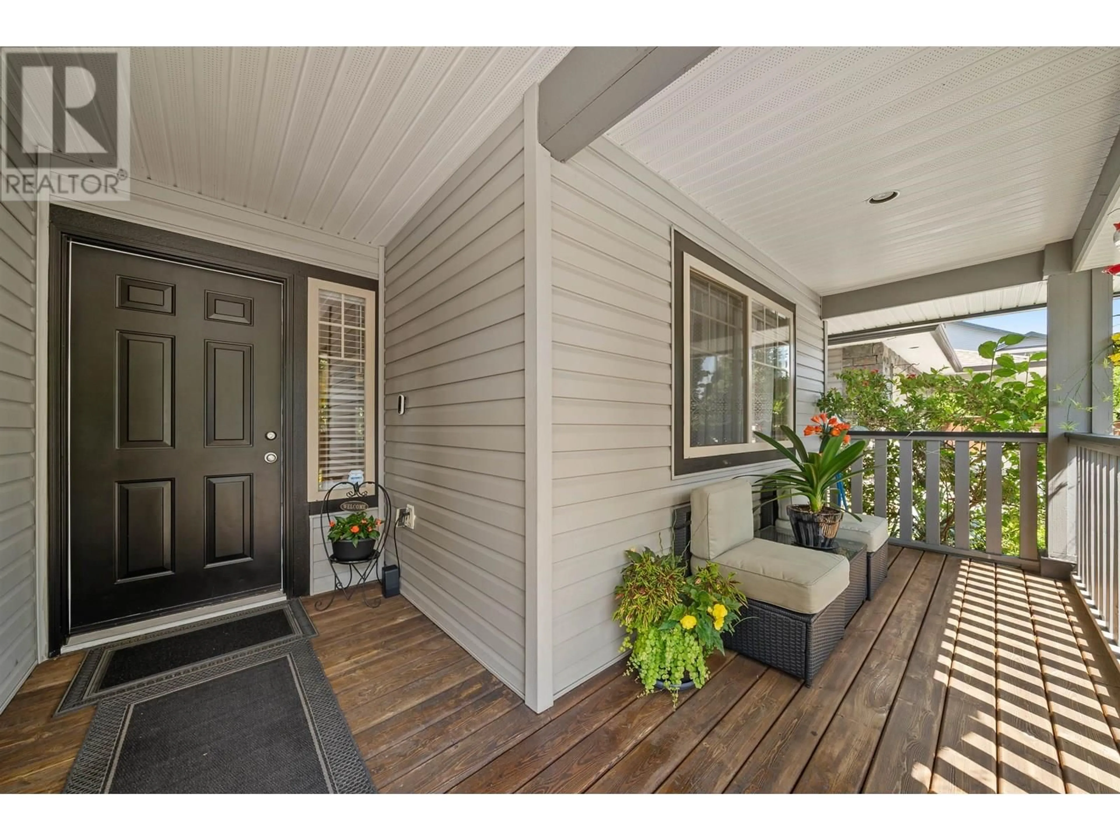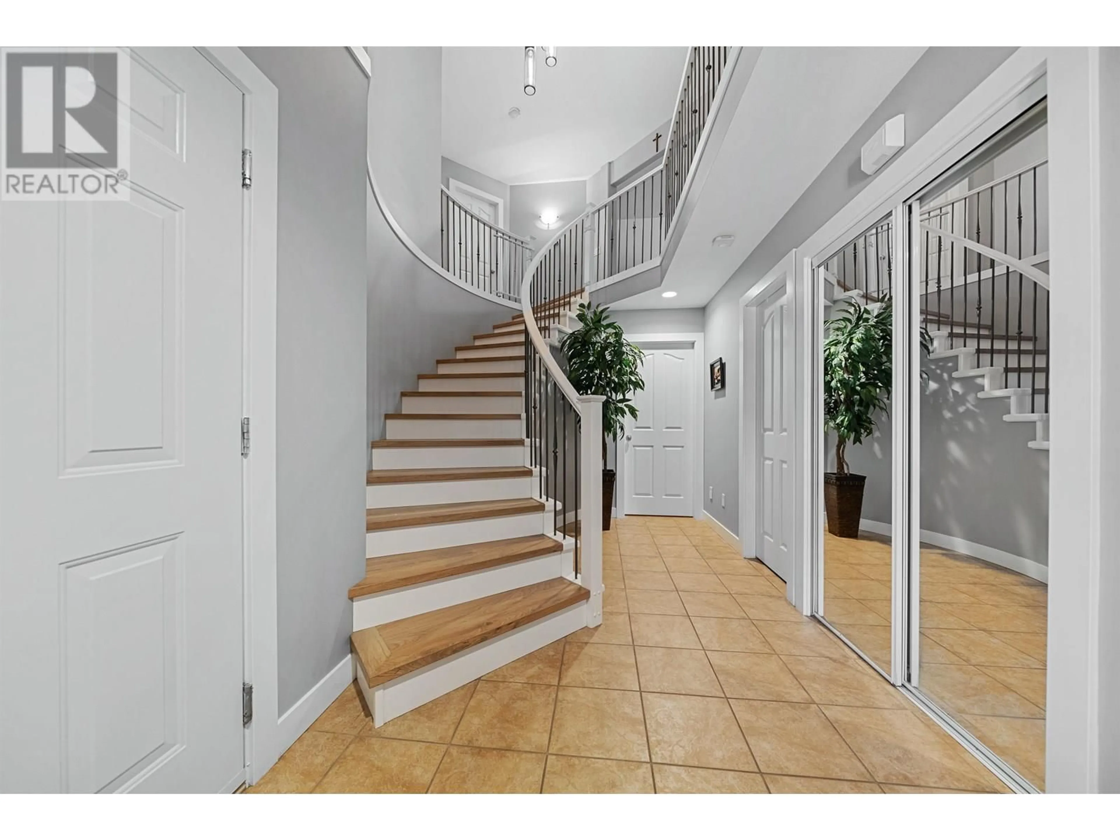11483 CREEKSIDE STREET, Maple Ridge, British Columbia V2W2C1
Contact us about this property
Highlights
Estimated valueThis is the price Wahi expects this property to sell for.
The calculation is powered by our Instant Home Value Estimate, which uses current market and property price trends to estimate your home’s value with a 90% accuracy rate.Not available
Price/Sqft$465/sqft
Monthly cost
Open Calculator
Description
IMMACULATE, PRIVATE, and FULLY RENOVATED 5-bedroom+den home with a 2-bedroom suite in a sought-after family neighbourhood. FIRST TIME on the market since new in 2003, this turn-key property showcases QUALITY upgrades top to bottom.The chef´s kitchen features a HUGE island with seating for 6, wine fridge, coffee station w/2nd vanity, bar area, and timeless cabinetry, flowing into a bright GREAT ROOM with new flooring-an entertainer´s DREAM. Enjoy year-round use of the covered patio with sprawling awning. Spacious primary with 5-piece ensuite, versatile den, and a beautifully updated suite with walkout patio and HOTTUB. Private, gardeners yard, RV parking, RARE 4 CAR DEEP GARAGE. AIR-CONDITIONING, TURFED FRONT YARD+PALM TREE, NEW ROOF+GUTTERS+FASCIA (2020) & NO POLY B! OPEN HOUSE CANCELLED (id:39198)
Property Details
Interior
Features
Exterior
Parking
Garage spaces -
Garage type -
Total parking spaces 6
Property History
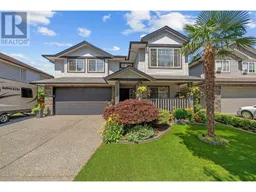 40
40
