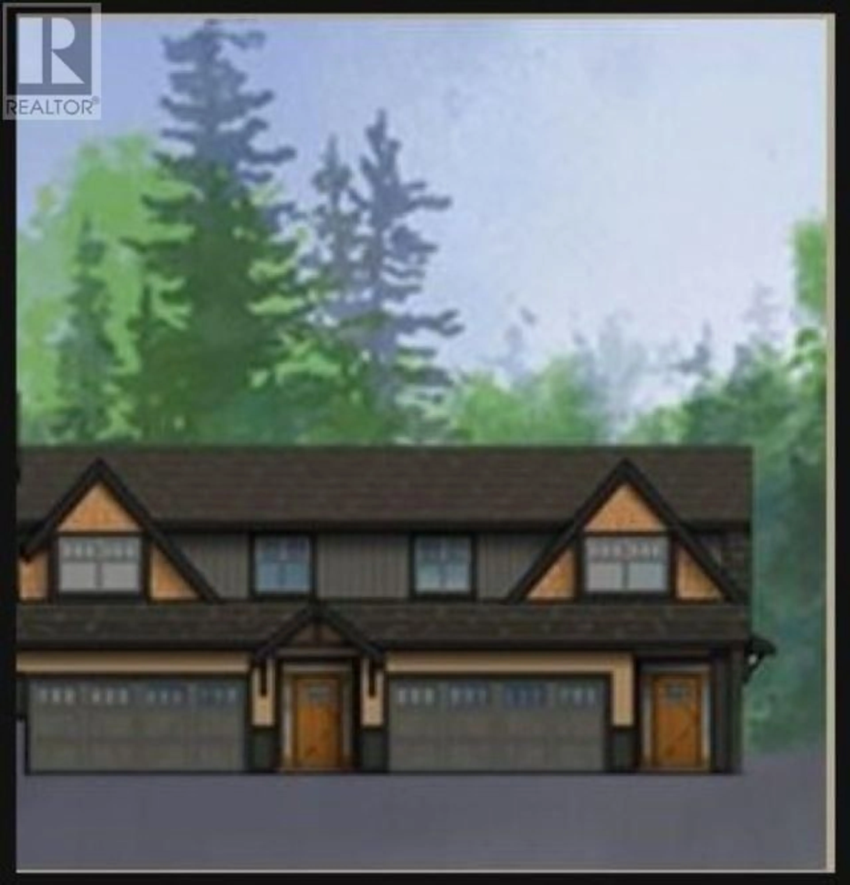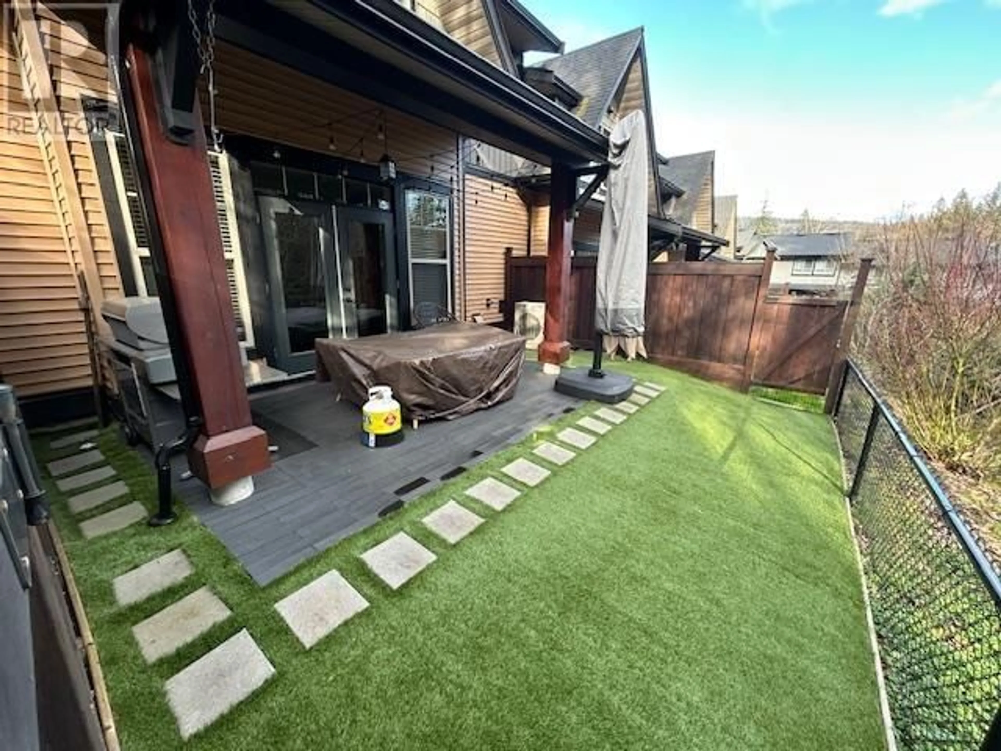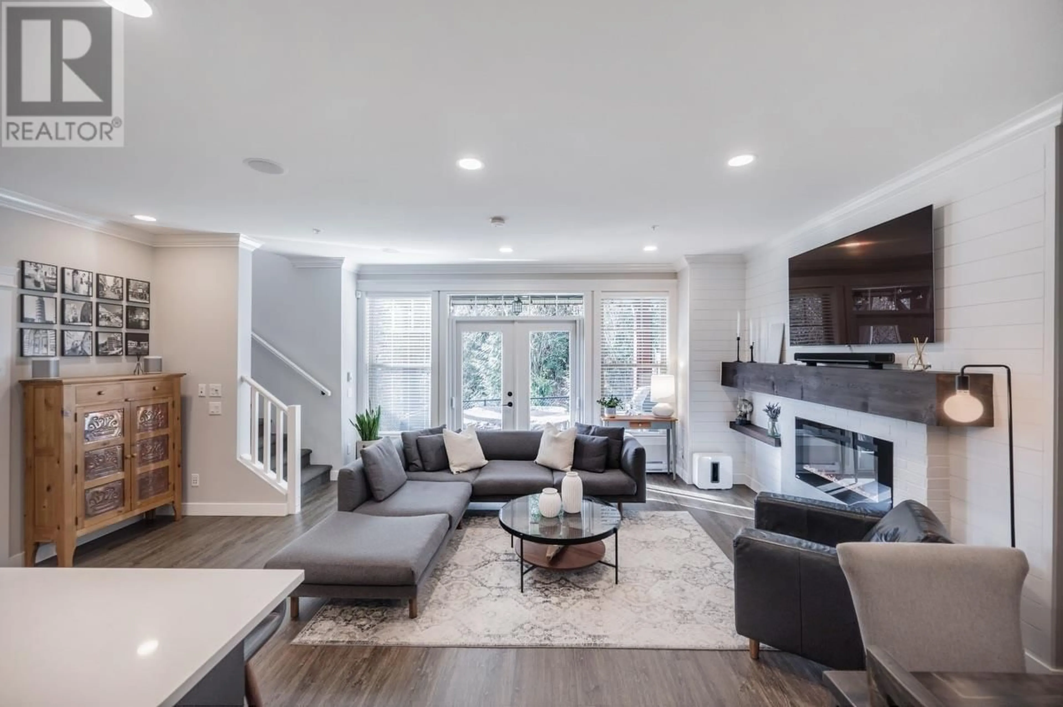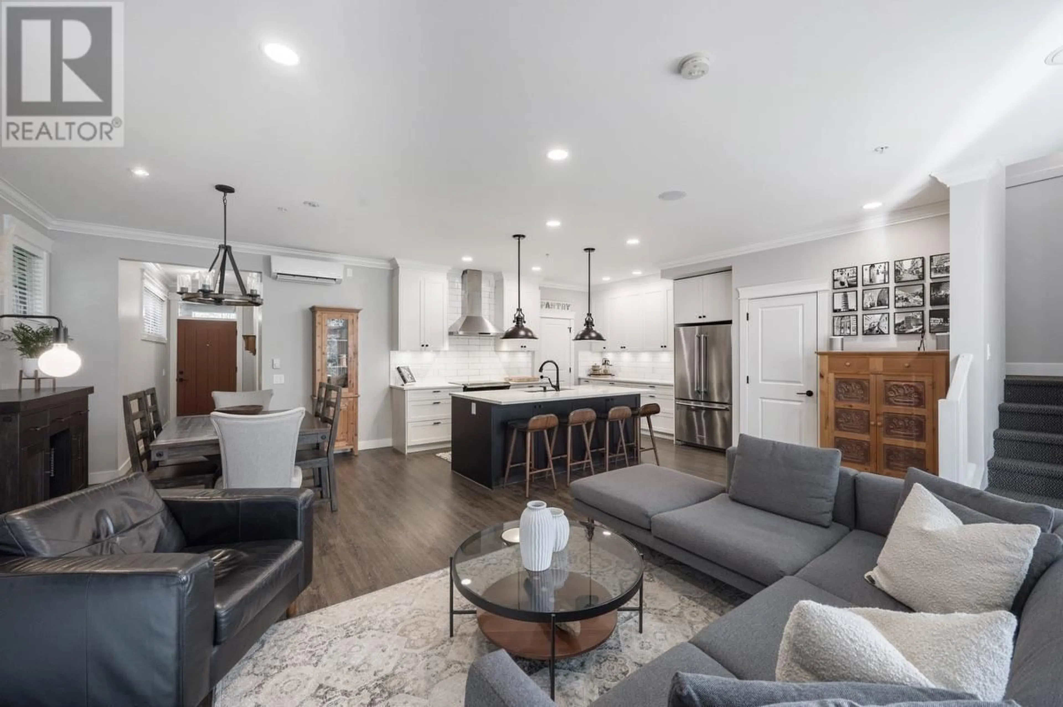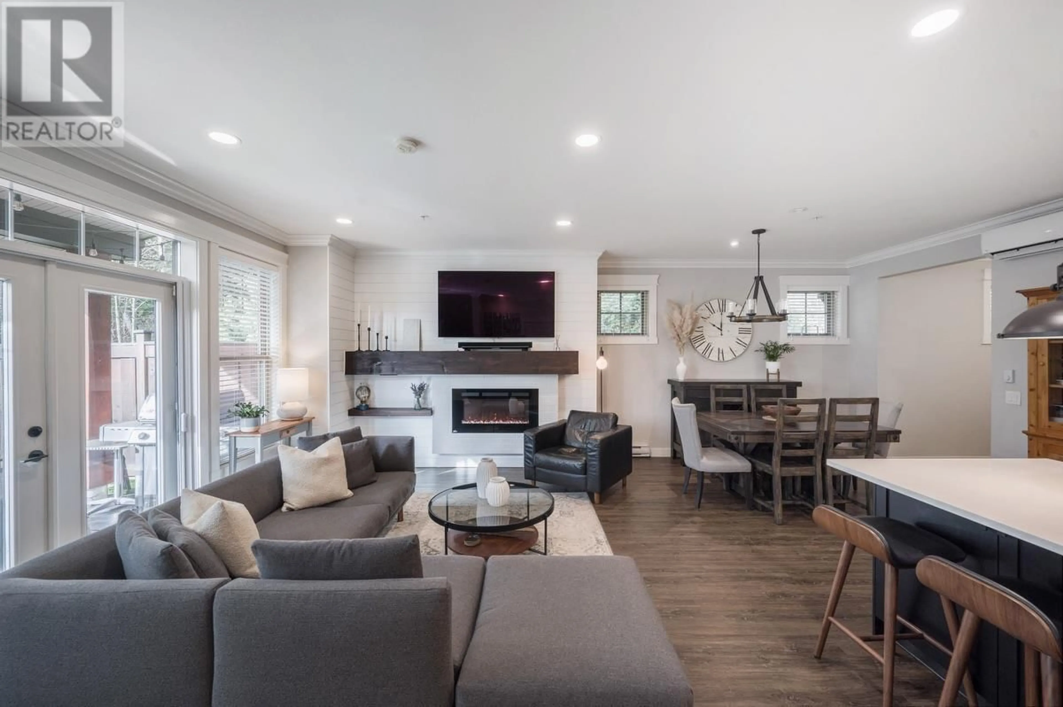10 10525 240 STREET, Maple Ridge, British Columbia V2W0J3
Contact us about this property
Highlights
Estimated ValueThis is the price Wahi expects this property to sell for.
The calculation is powered by our Instant Home Value Estimate, which uses current market and property price trends to estimate your home’s value with a 90% accuracy rate.Not available
Price/Sqft$648/sqft
Est. Mortgage$4,187/mo
Maintenance fees$377/mo
Tax Amount ()-
Days On Market5 days
Description
Very unique quiet private sunbathed end unit townhome with all rooms having windows facing green space! French doors open onto forest south-facing covered patio for comfortable sunny mornings & shaded evening relaxation. Chef´s kitchen features a spacious pantry, premium five-piece stainless steel appliances & oversized quartz island. Master suite boasts a walk-in closet, California-style shelving & spa-like ensuite with frameless glass shower, radiant floor heating & double sinks. Upgraded heat pump offers reduced winter heating bills and a heatwave relief sanctuary. Double garage with upgraded Polyaspartic floor & pro storage. Hot & Cold water taps outside to wash your dog. Short walk to c??sq?nel? Elementary & Albion Community Centre. (id:39198)
Property Details
Interior
Features
Exterior
Parking
Garage spaces 2
Garage type Garage
Other parking spaces 0
Total parking spaces 2
Condo Details
Inclusions
Property History
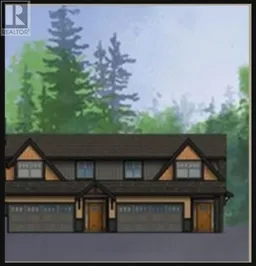 33
33
