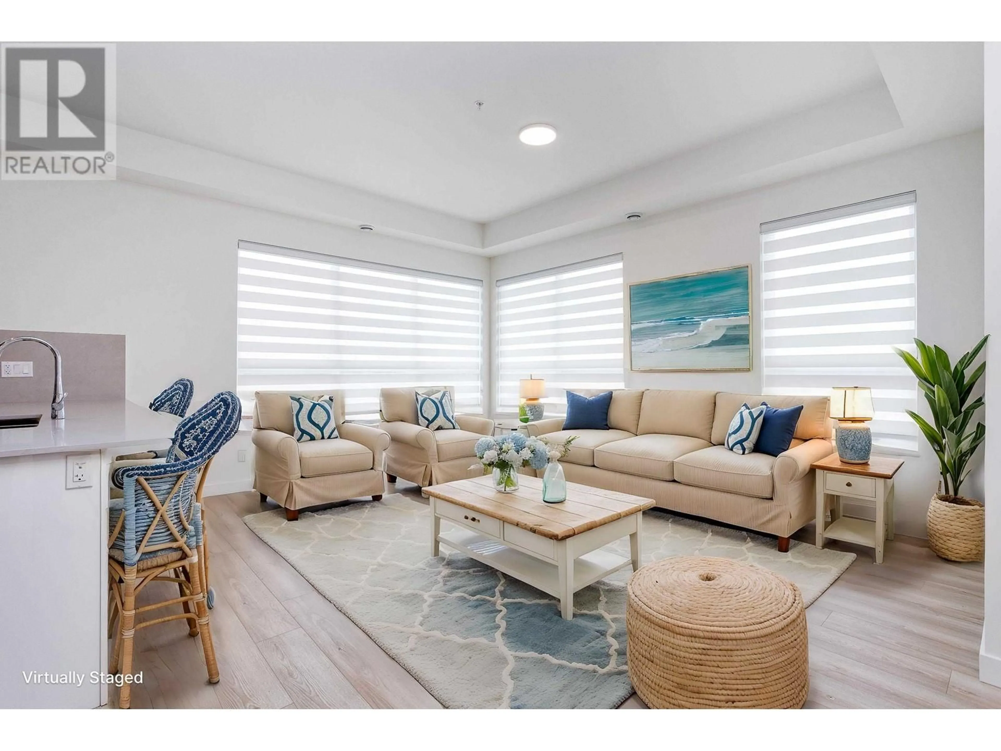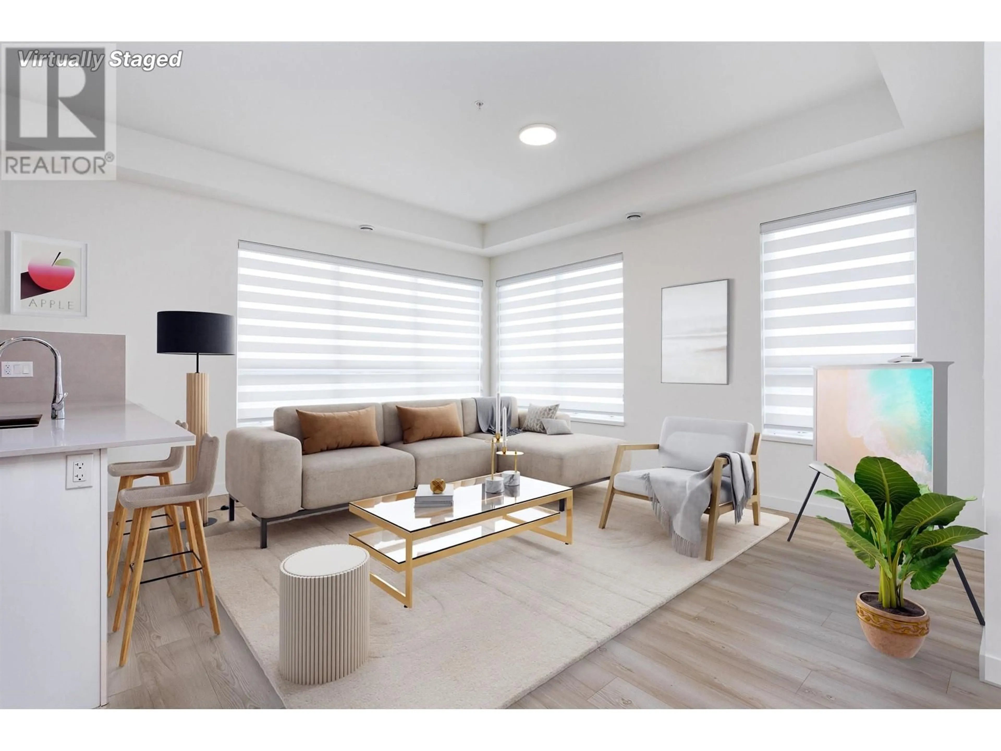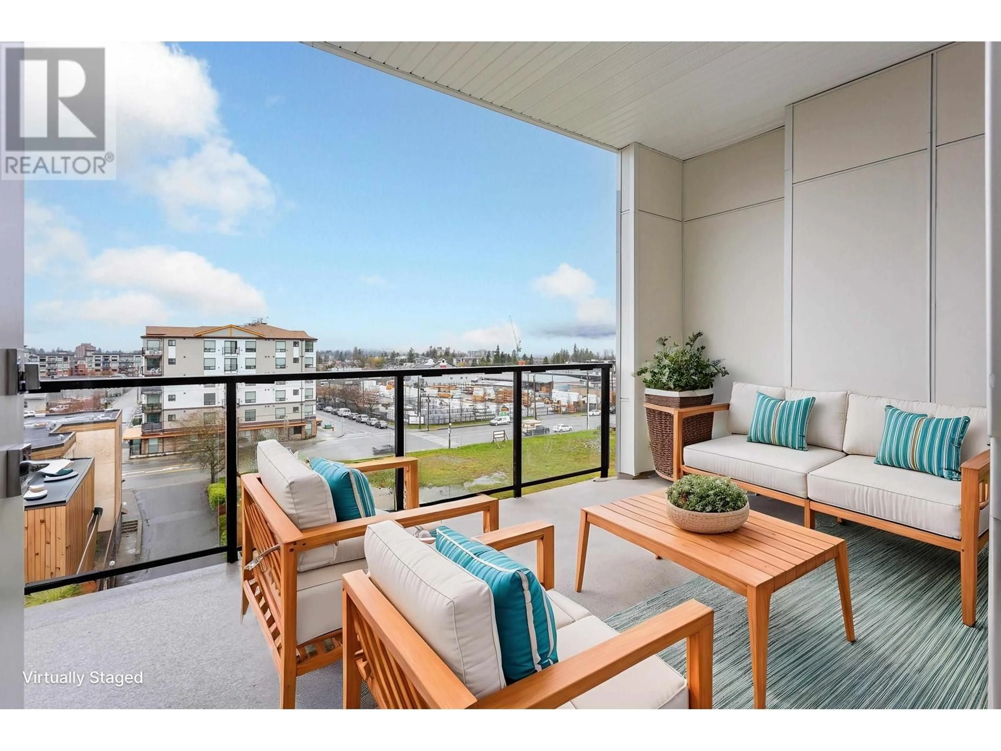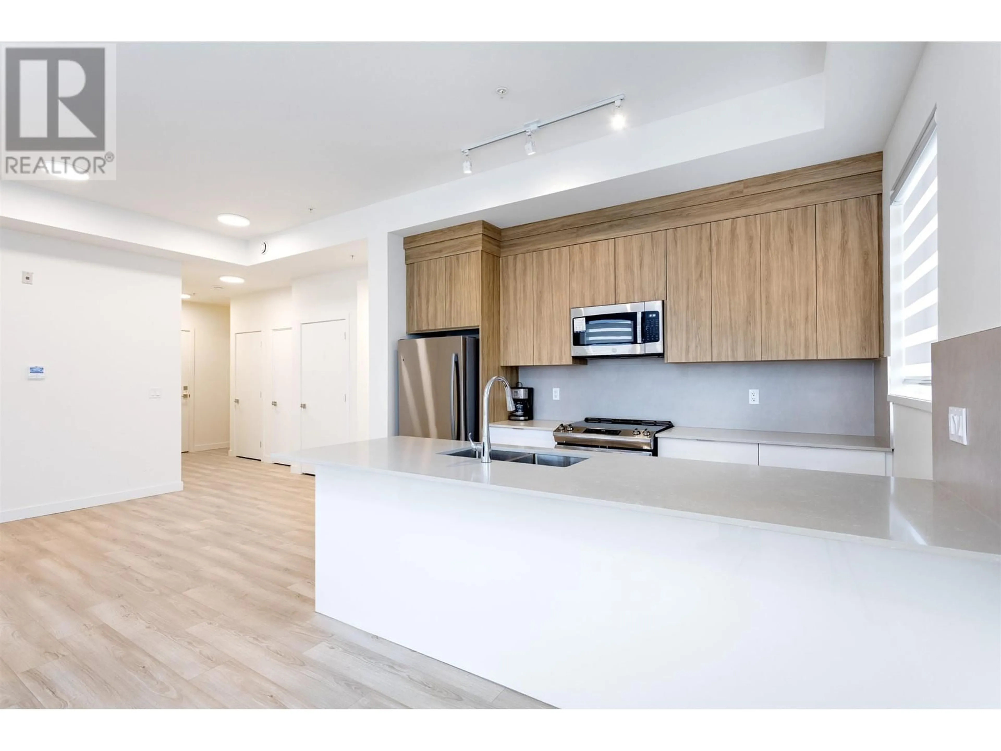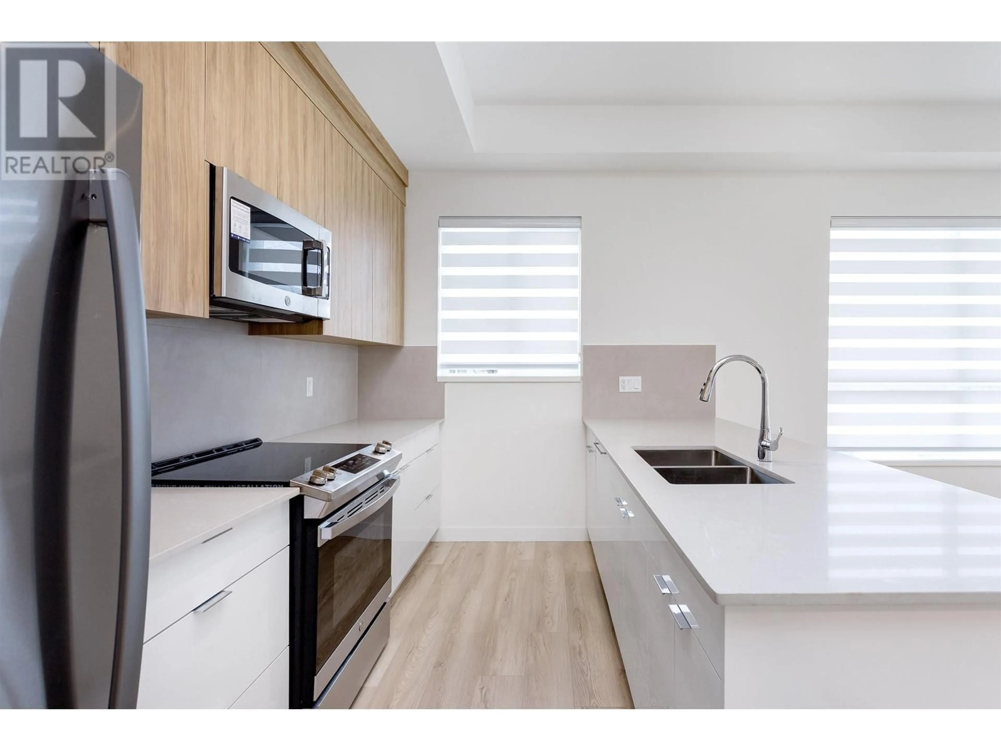506 - 11913 BURNETT STREET, Maple Ridge, British Columbia V2X4N1
Contact us about this property
Highlights
Estimated ValueThis is the price Wahi expects this property to sell for.
The calculation is powered by our Instant Home Value Estimate, which uses current market and property price trends to estimate your home’s value with a 90% accuracy rate.Not available
Price/Sqft$588/sqft
Est. Mortgage$2,657/mo
Maintenance fees$282/mo
Tax Amount ()-
Days On Market20 hours
Description
TOP FLOOR CORNER UNIT with lovely Mountain VIEWS! This nearly new (1-year-old) unit features A/C, & over 1,050 square ft of living space. Enjoy a bright, airy layout with 9-foot ceilings, TWO PRIVATE DECKS, with southwest-exposure. Kitchen boast ample cabinet space, sleek S/S appliances, & stone counters. Unbeatable location, provides extra privacy and natural light throughout the day. Spacious primary bedroom features a large walk-in closet & 4-piece ensuite. Amenities; gym, rooftop area, & community garden. Walk to shops, restaurants, transit & park! Pets welcome. Some images have been virtually enhanced***OPEN HOUSE*** SATURDAY MAY 10, 2PM-4PM AND SUNDAY MAY 11, 2PM-4PM (id:39198)
Property Details
Interior
Features
Exterior
Parking
Garage spaces -
Garage type -
Total parking spaces 1
Condo Details
Amenities
Exercise Centre, Laundry - In Suite
Inclusions
Property History
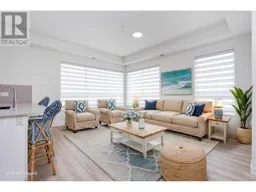 40
40
