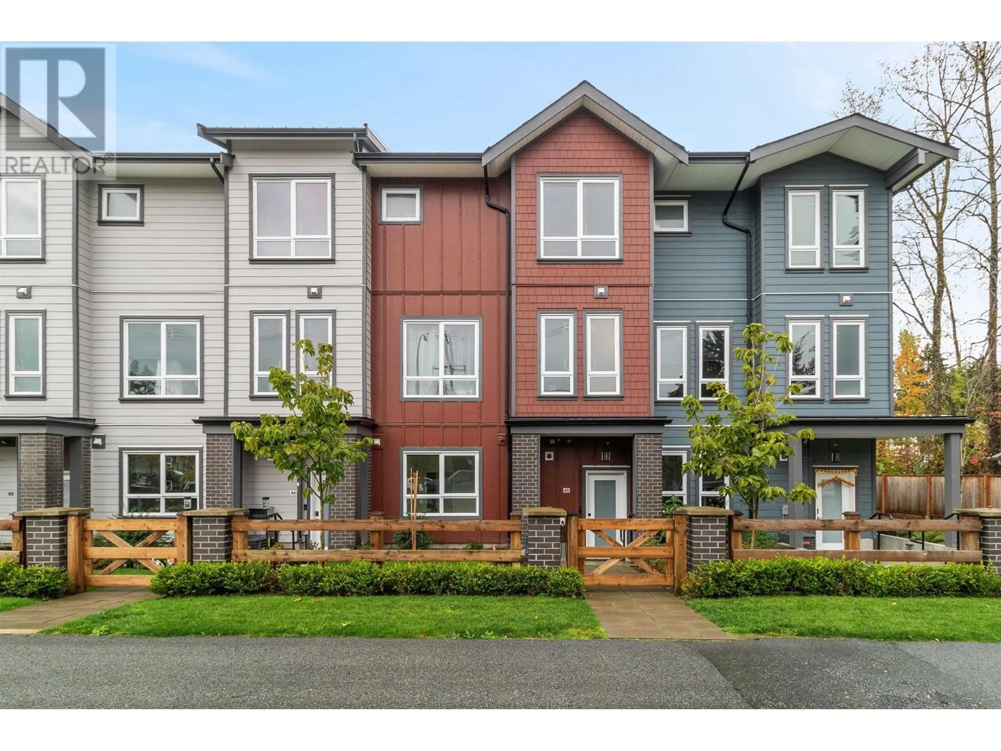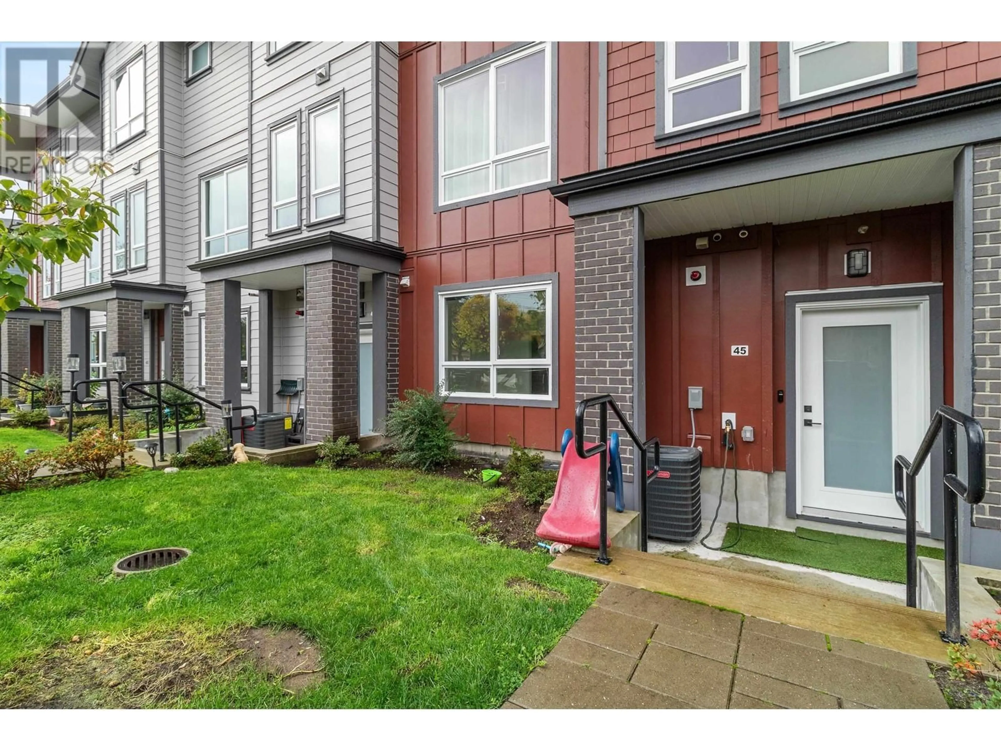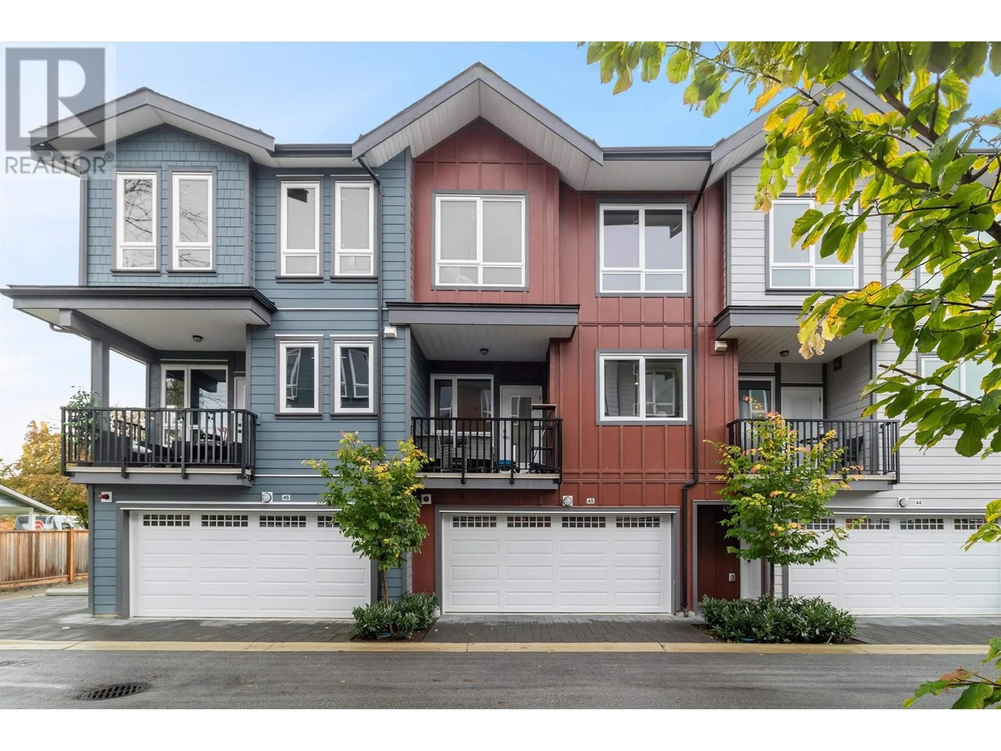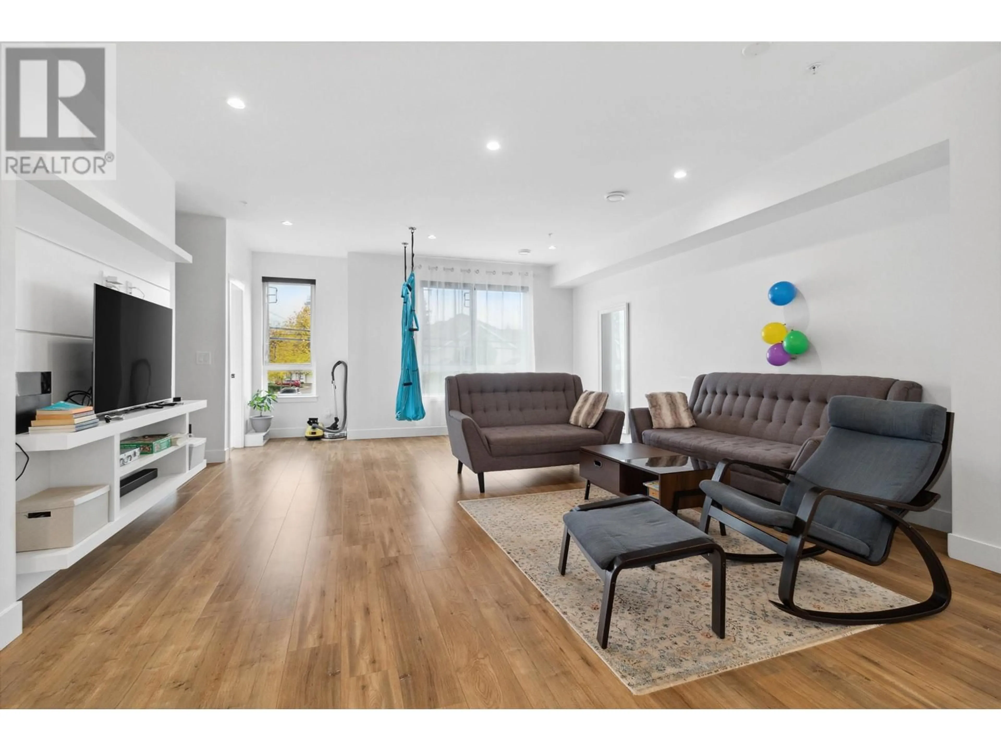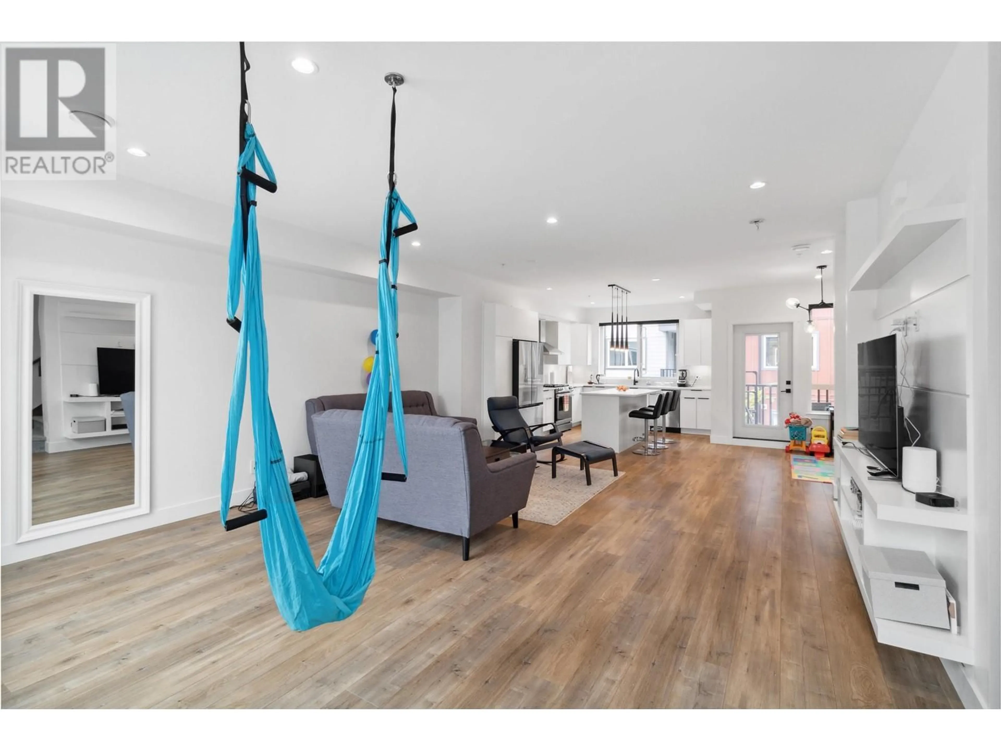45 11851 232 STREET, Maple Ridge, British Columbia V2X6S8
Contact us about this property
Highlights
Estimated ValueThis is the price Wahi expects this property to sell for.
The calculation is powered by our Instant Home Value Estimate, which uses current market and property price trends to estimate your home’s value with a 90% accuracy rate.Not available
Price/Sqft$481/sqft
Est. Mortgage$3,970/mo
Maintenance fees$331/mo
Tax Amount ()-
Days On Market5 days
Description
FULLY AVAILABLE!! ! Welcome to Maple Green! This almost-new 4-bedroom, 4-bathroom townhome is one of the largest units in the complex and features two primary suites for added convenience. Upstairs, you'll find three bedrooms, including a primary suite with a walk-in closet. The lower level hosts a fourth bedroom with its own bathroom, ideal for guests or a private retreat. The open-concept kitchen, dining, and living area is filled with natural light, showcasing views from every window. Enjoy modern amenities like forced air heating, central A/C, quartz countertops, a gas stove, tankless hot water, roller blinds, laminate flooring, a double car garage with a Level 2 EV charger, and the balance of the 2-5-10 warranty for peace of mind. (id:39198)
Property Details
Interior
Features
Exterior
Parking
Garage spaces 2
Garage type Garage
Other parking spaces 0
Total parking spaces 2
Condo Details
Amenities
Laundry - In Suite
Inclusions
Property History
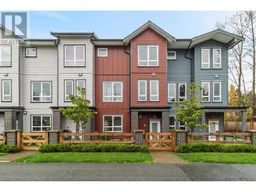 26
26
