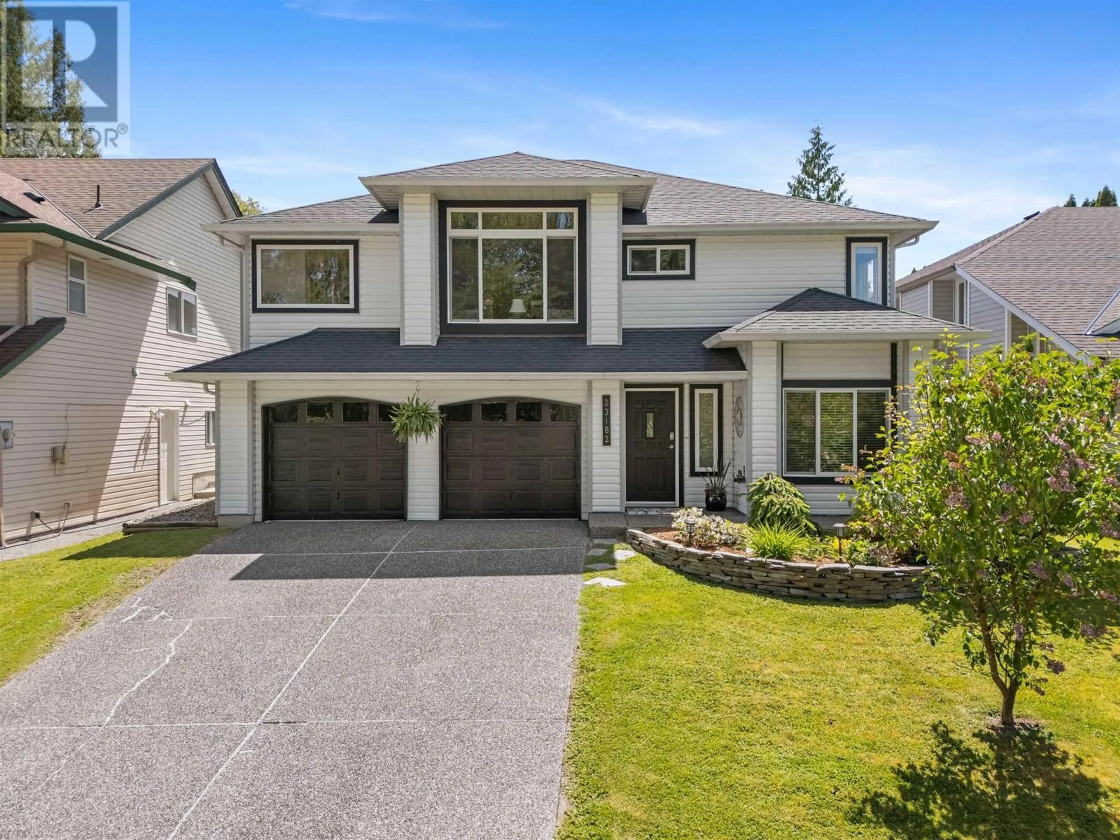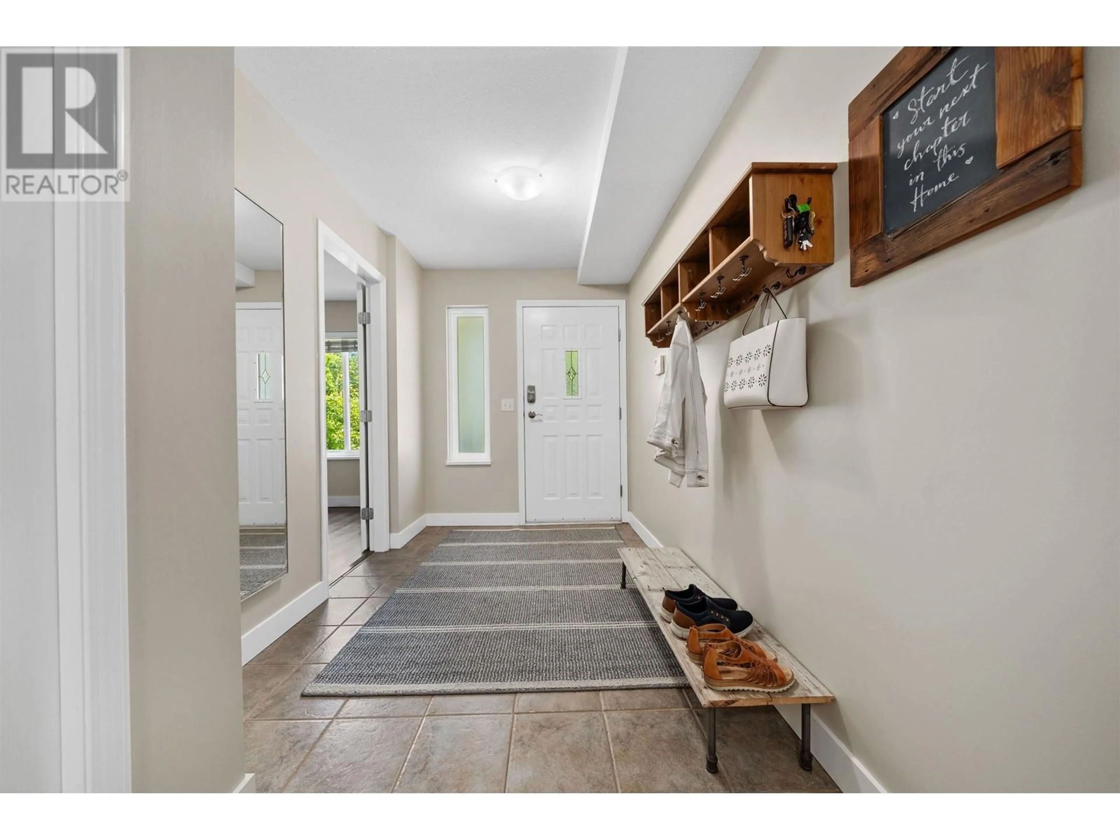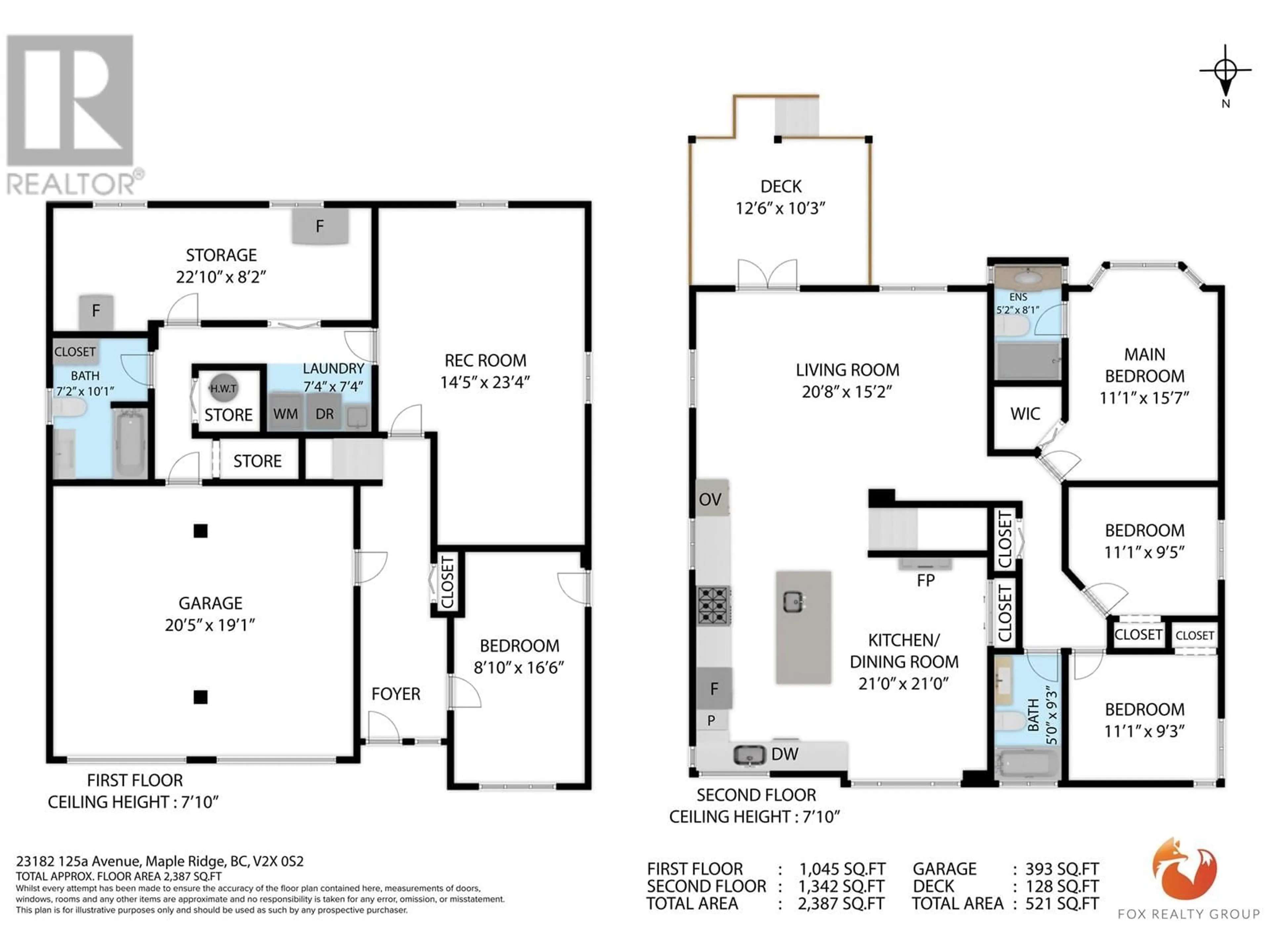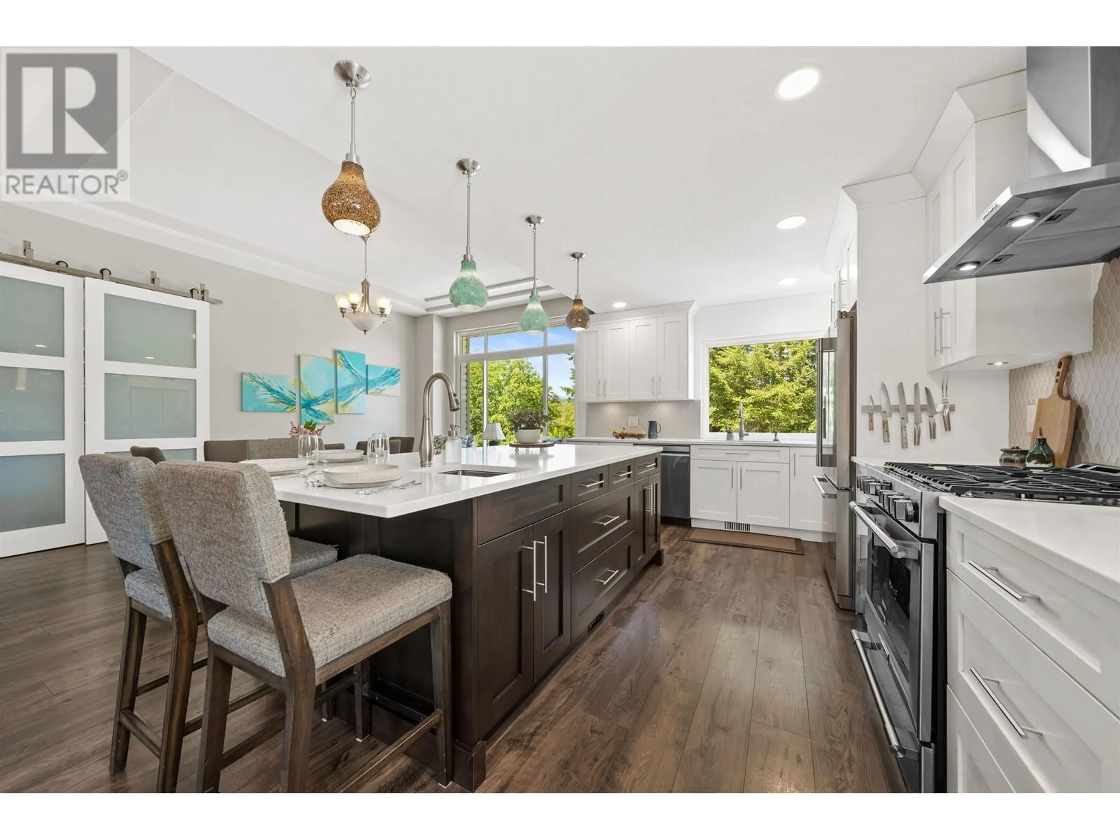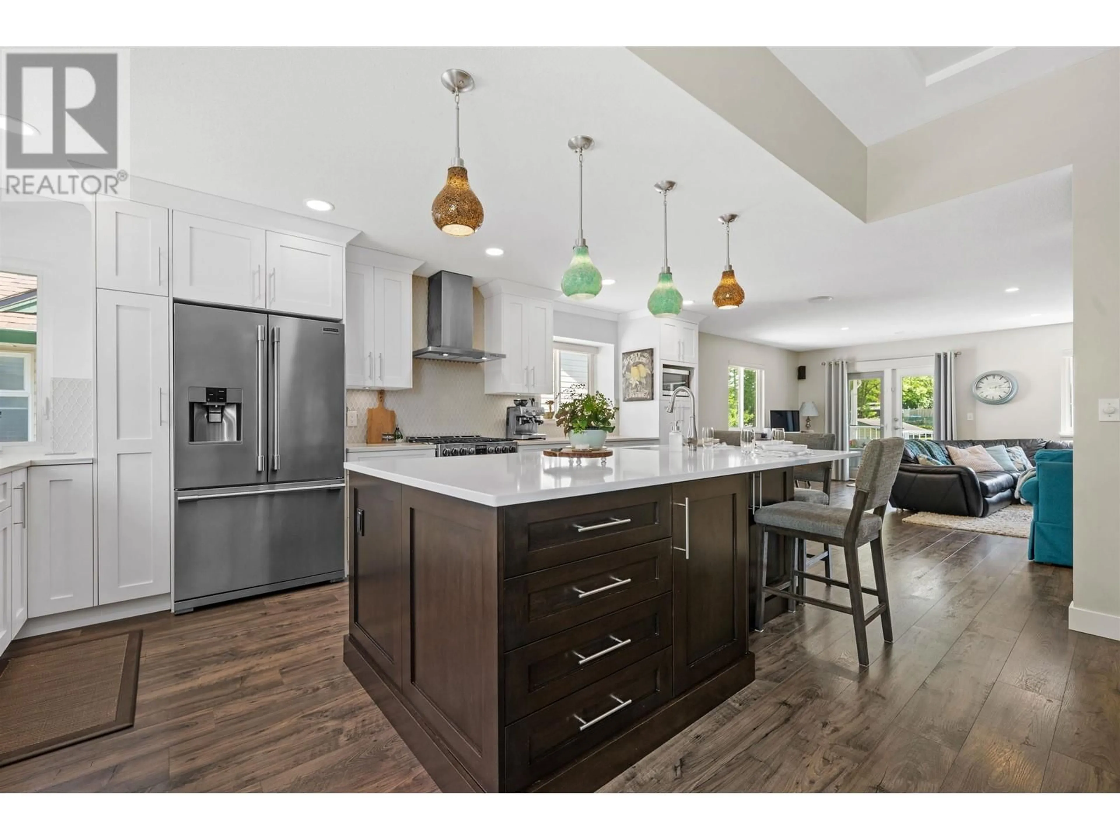23182 125A AVENUE, Maple Ridge, British Columbia V2X0S2
Contact us about this property
Highlights
Estimated ValueThis is the price Wahi expects this property to sell for.
The calculation is powered by our Instant Home Value Estimate, which uses current market and property price trends to estimate your home’s value with a 90% accuracy rate.Not available
Price/Sqft$544/sqft
Est. Mortgage$5,583/mo
Tax Amount (2024)$6,270/yr
Days On Market9 days
Description
BEAUTIFULLY renovated and meticulously maintained, this family-friendly home offers the perfect blend of comfort and functionality. The chef-inspired kitchen features a MASSIVE island with PREP SINK, breakfast seating, and ample storage, flowing into a bright dining area with LARGE window. The spacious family room includes CUSTOM built-ins, and the generous primary bedroom is accompanied by 3 additional bedrooms up. The reno'd basement provides another bedroom and is easily suitable or ideal as a games room. Enjoy YEAR-ROUND outdoor living with a covered patio, beautifully landscaped yard, CUSTOM pergola, deck dining area, and tranquil fountain. Recent UPGRADES include new roof (2023), A/C heat pump and HWT (2020), flooring throughout & NO POLY B! This is a MUST see. OPEN HOUSE 31/1 2-4pm. (id:39198)
Property Details
Interior
Features
Exterior
Parking
Garage spaces -
Garage type -
Total parking spaces 4
Property History
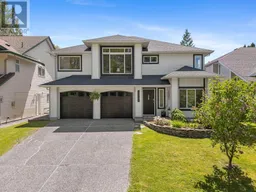 40
40
