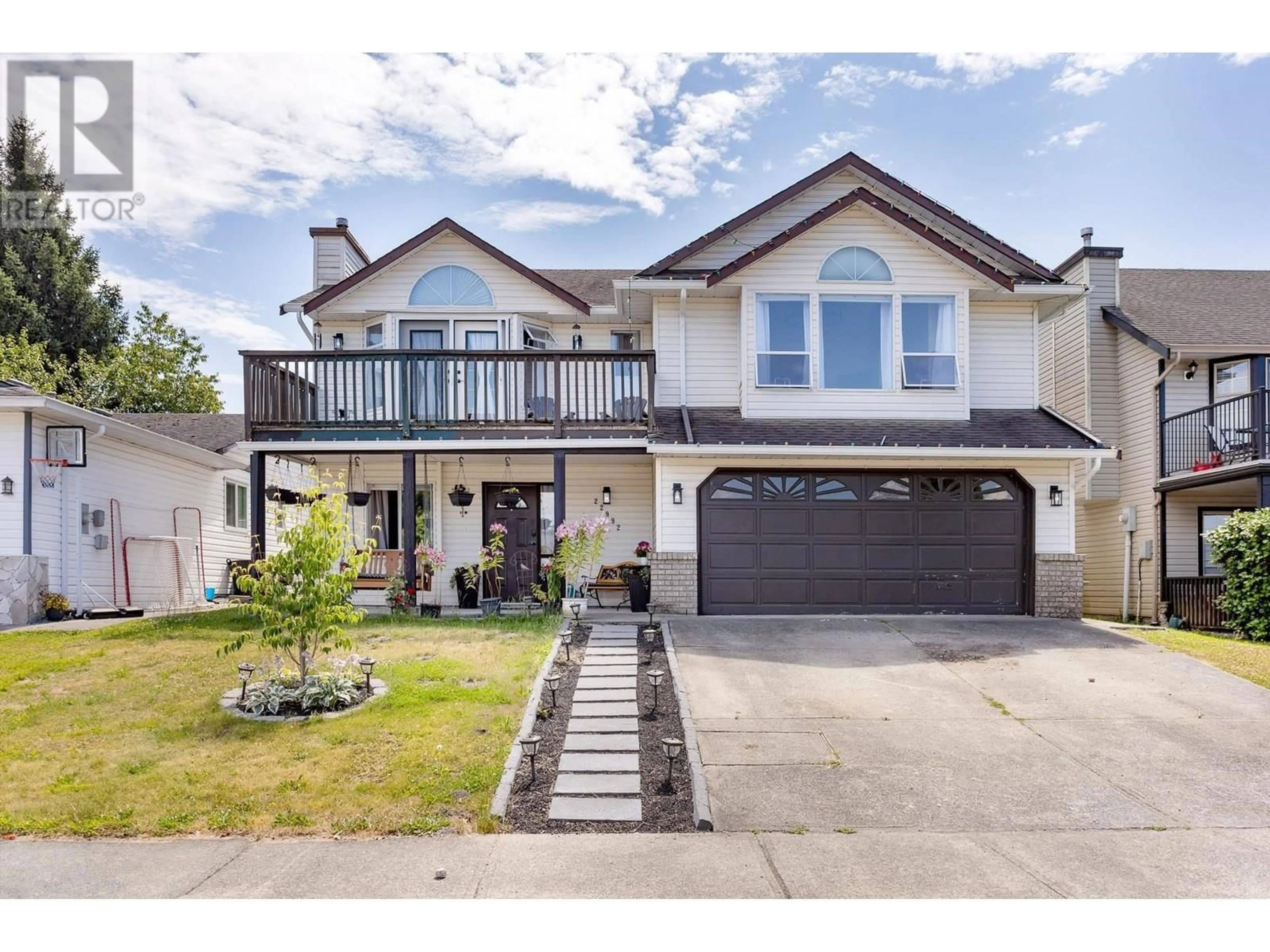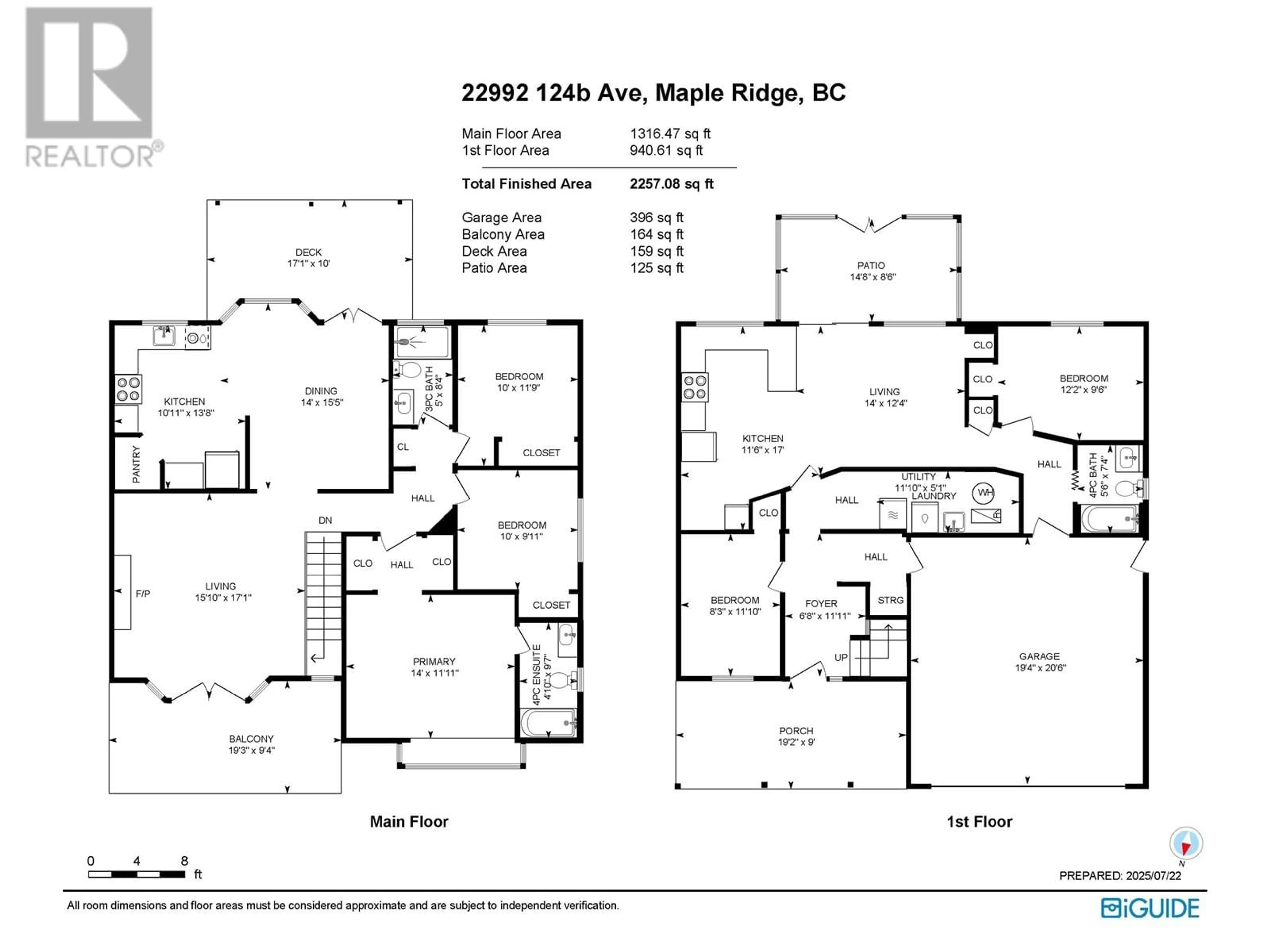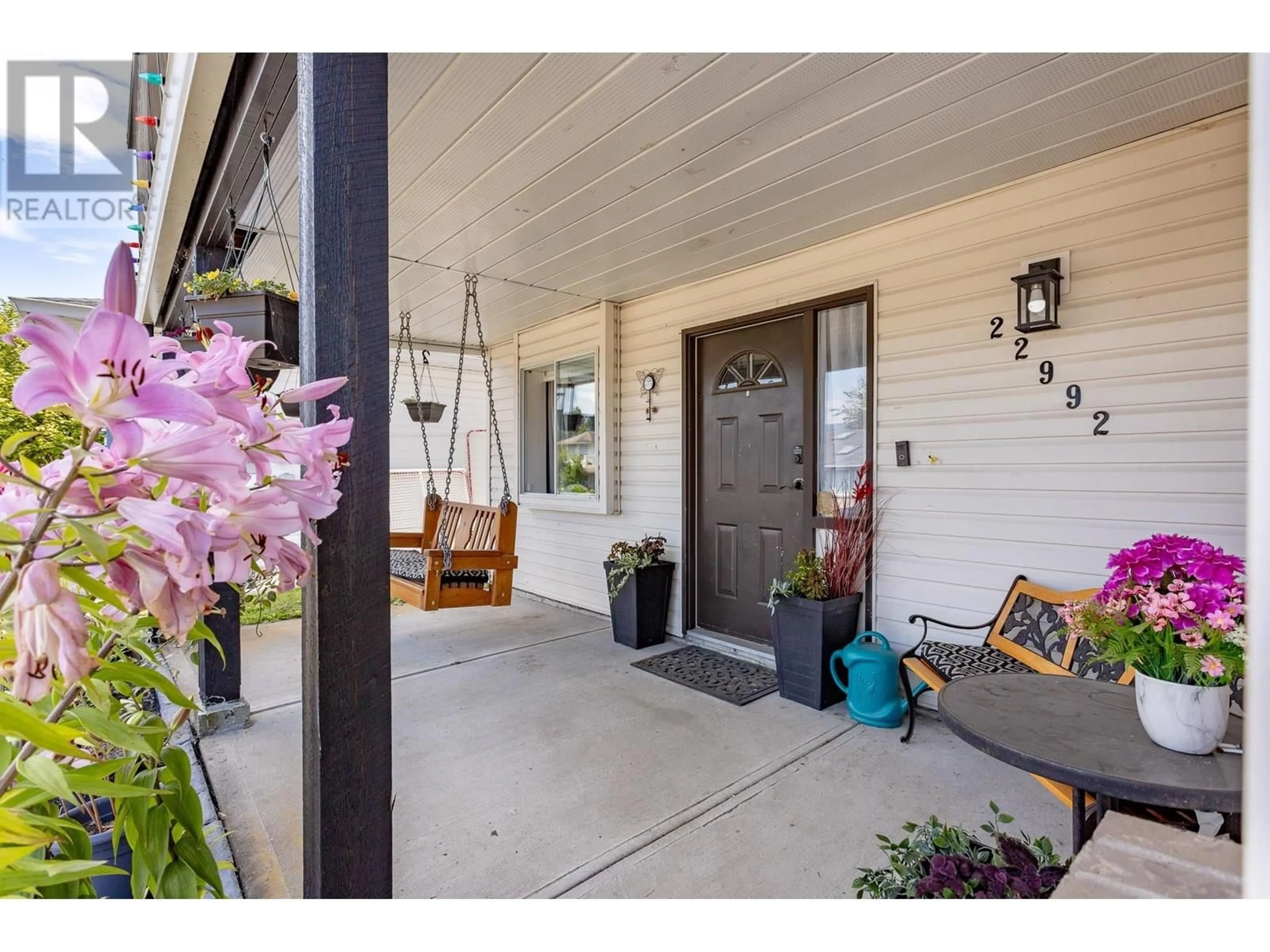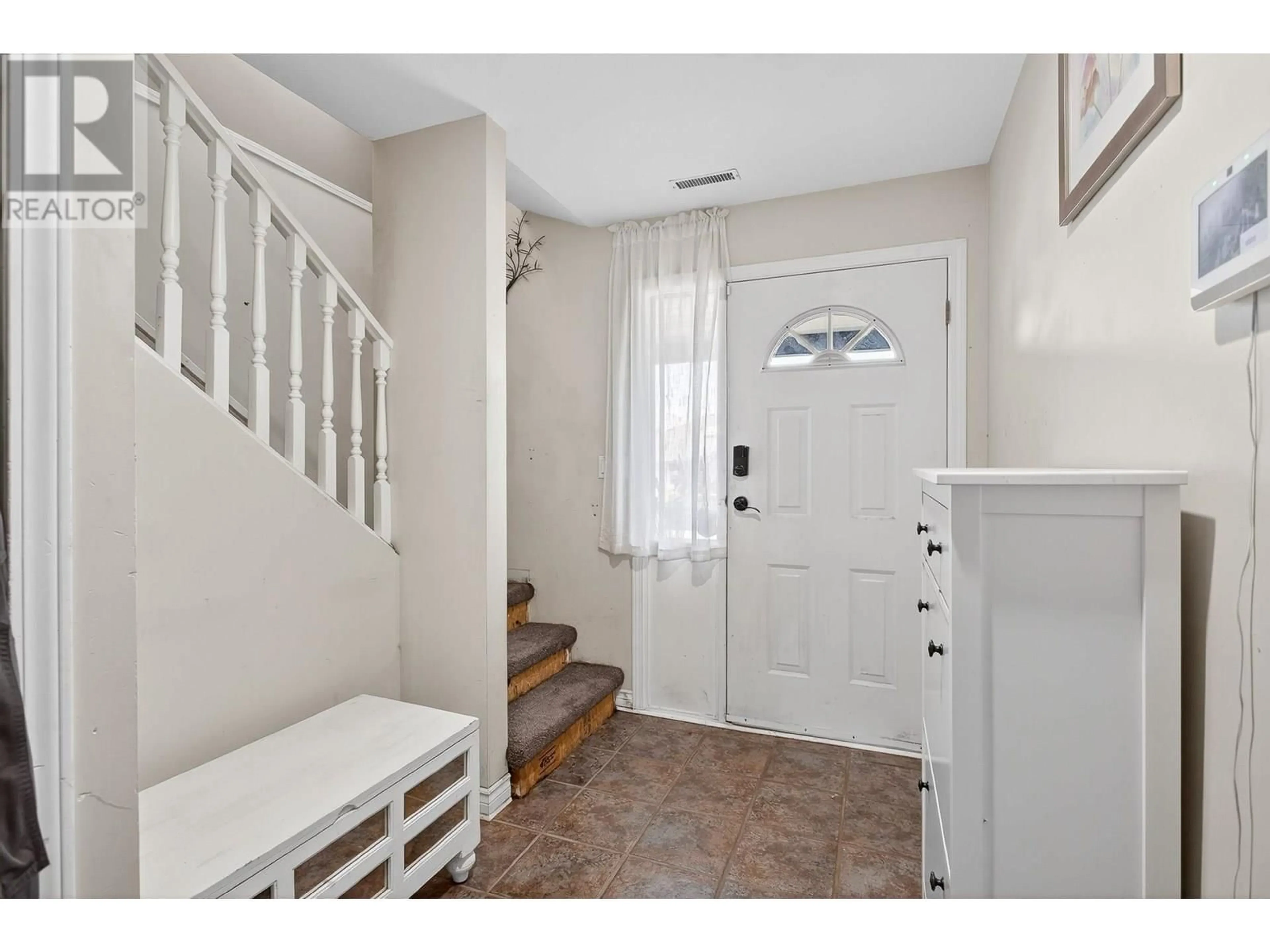22992 124B AVENUE, Maple Ridge, British Columbia V2X0X2
Contact us about this property
Highlights
Estimated valueThis is the price Wahi expects this property to sell for.
The calculation is powered by our Instant Home Value Estimate, which uses current market and property price trends to estimate your home’s value with a 90% accuracy rate.Not available
Price/Sqft$434/sqft
Monthly cost
Open Calculator
Description
HOLY SMOKES - STOP THE CAR! You´ve found it! This 5-bdmr, 3 bath, 2257 sq/ft home is ready to embrace a new future! Situated on a 7000+ sq/ft manicured low maintenance lot. Upstairs features an oversized living rm with cozy gas f/p, French doors leading to the front balcony w/mountain & skyline views, open concept dining room kitchen - perfect for all your entertaining, NEW 2nd set of French doors leading to your 2nd deck which is brand new with all year-round awning! New appliances include fridge, stove, dishwasher, build-in microwave - bring your design ideas to finish off this space. Primary oasis has window seating, vaulting ceiling, ensuite w/giant soaker tub. Fully fenced back yard, cul-de-sac, renovations started. O/H Sun 2-4pm - Don´t miss out! PRESENTATION OF OFFERS 07/30 at 6pm (id:39198)
Property Details
Interior
Features
Exterior
Parking
Garage spaces -
Garage type -
Total parking spaces 4
Property History
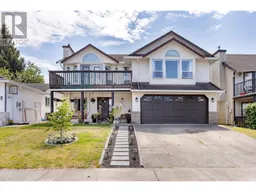 33
33
