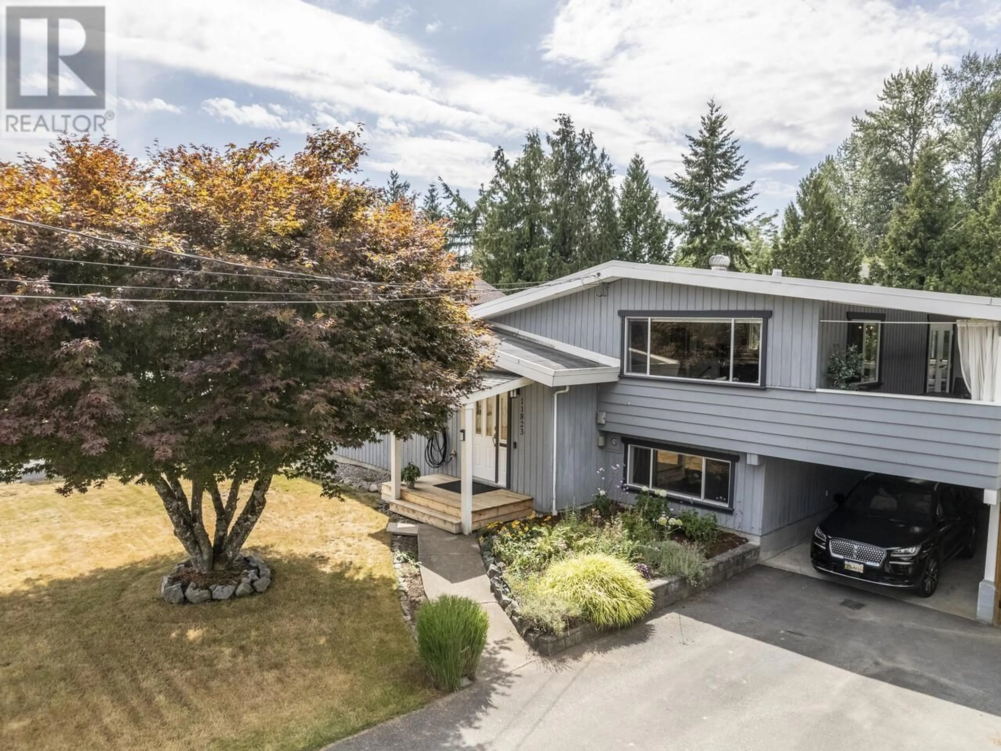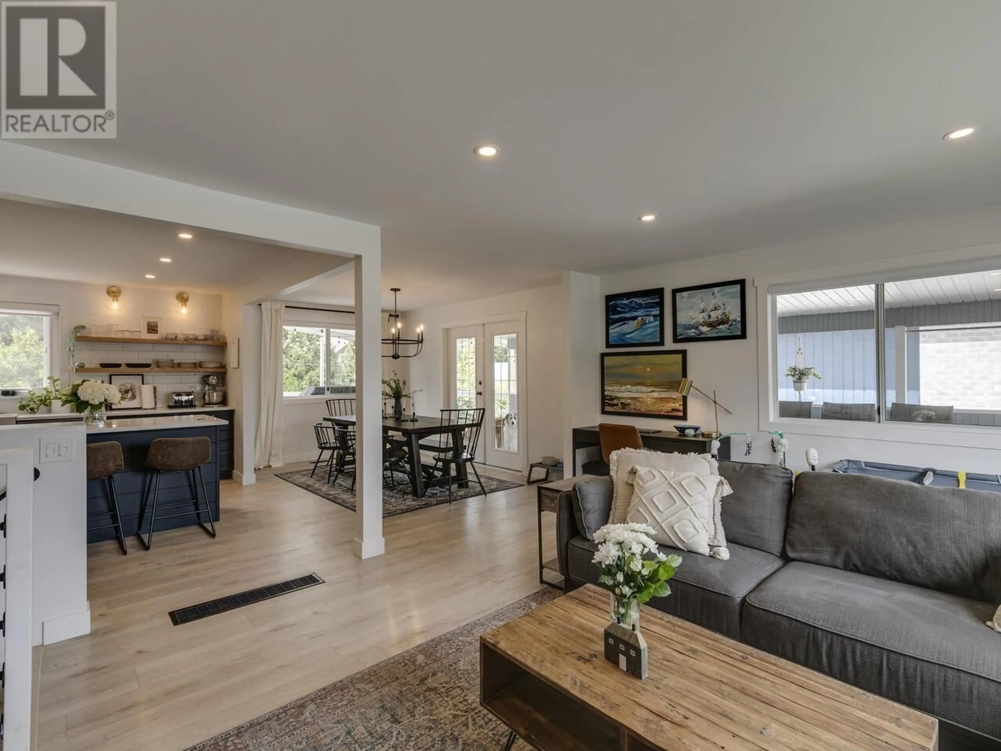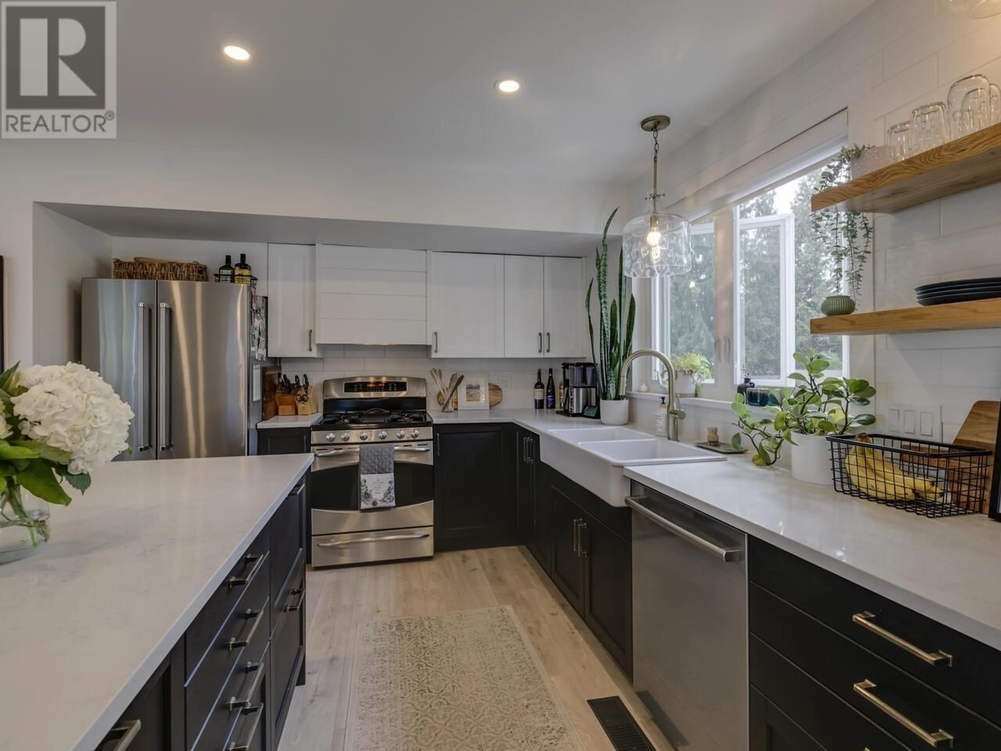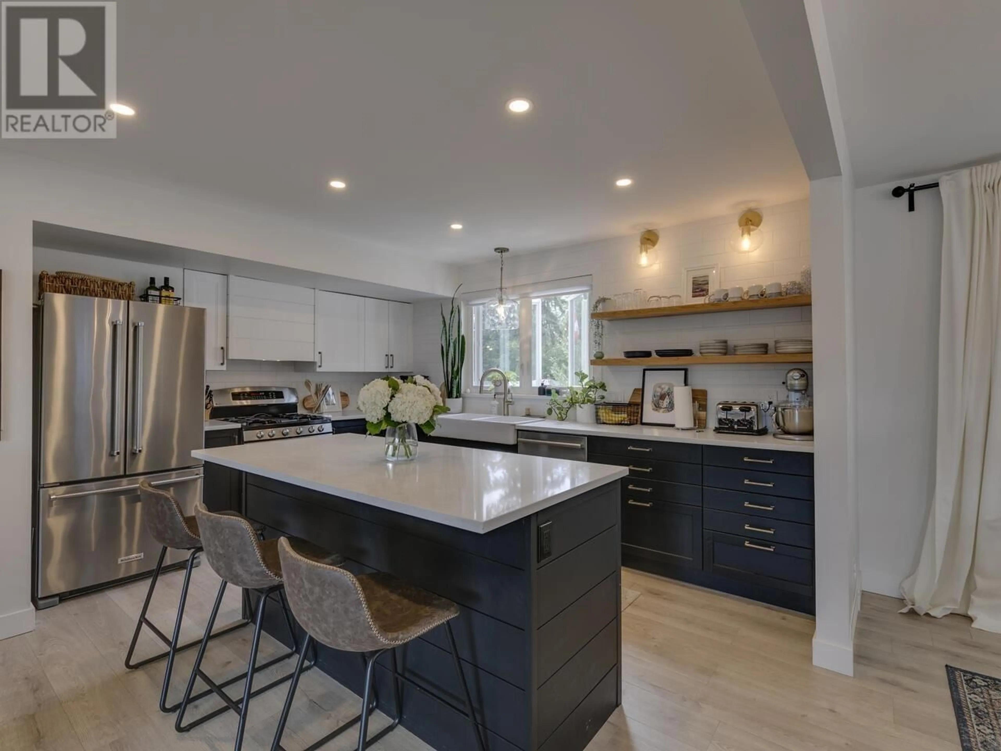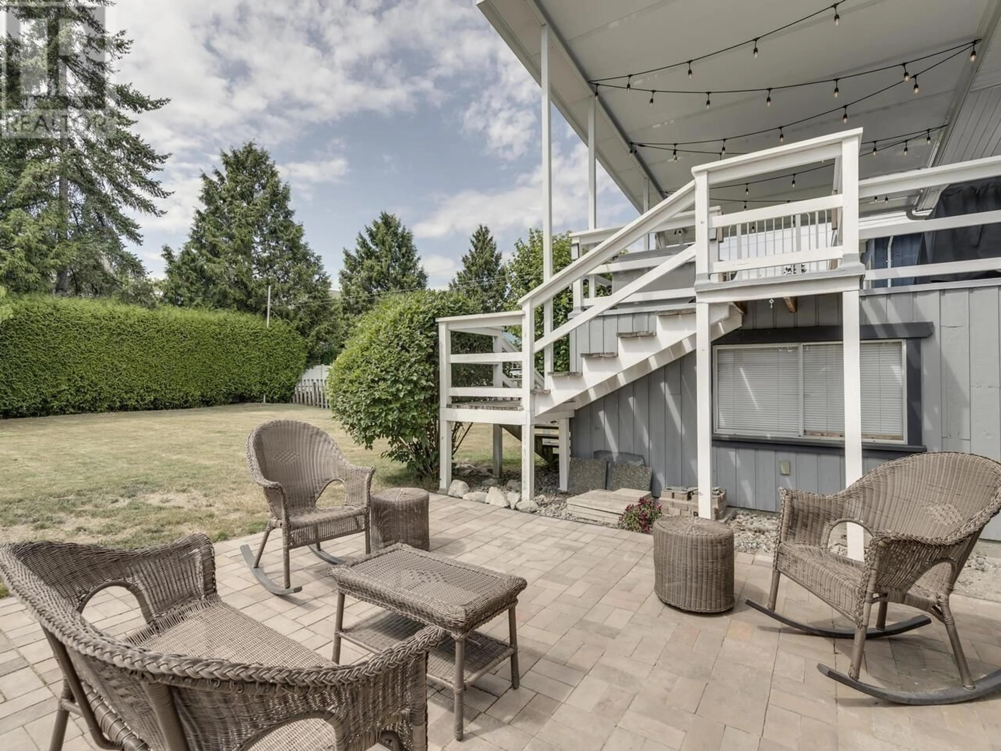11823 STEPHENS STREET, Maple Ridge, British Columbia V2X6S2
Contact us about this property
Highlights
Estimated valueThis is the price Wahi expects this property to sell for.
The calculation is powered by our Instant Home Value Estimate, which uses current market and property price trends to estimate your home’s value with a 90% accuracy rate.Not available
Price/Sqft$444/sqft
Monthly cost
Open Calculator
Description
DON'T MISS THIS BEAUTY , THE BEST PRICE & VALUE . 3-bedroom, 2 FULL bathrooms upper level and renovated 2 bedroom, full kitchen and full bathroom on walkout basement level. Huge green flat private back yard, 5 parking spots plus RV parking. Great potential opportunity for the savvy investor; could be a super rental property at $5.300. per month. 5 minute walk to Thomas Haney Secondary School. Arthur Peake Secondary School and Golden Ears Elementary. Shopping is a 10 minute walk. Bus route and West Coast Express are very close. An itemized upgrade list of the home and property is available upon request. (id:39198)
Property Details
Interior
Features
Property History
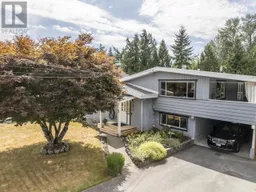 26
26
