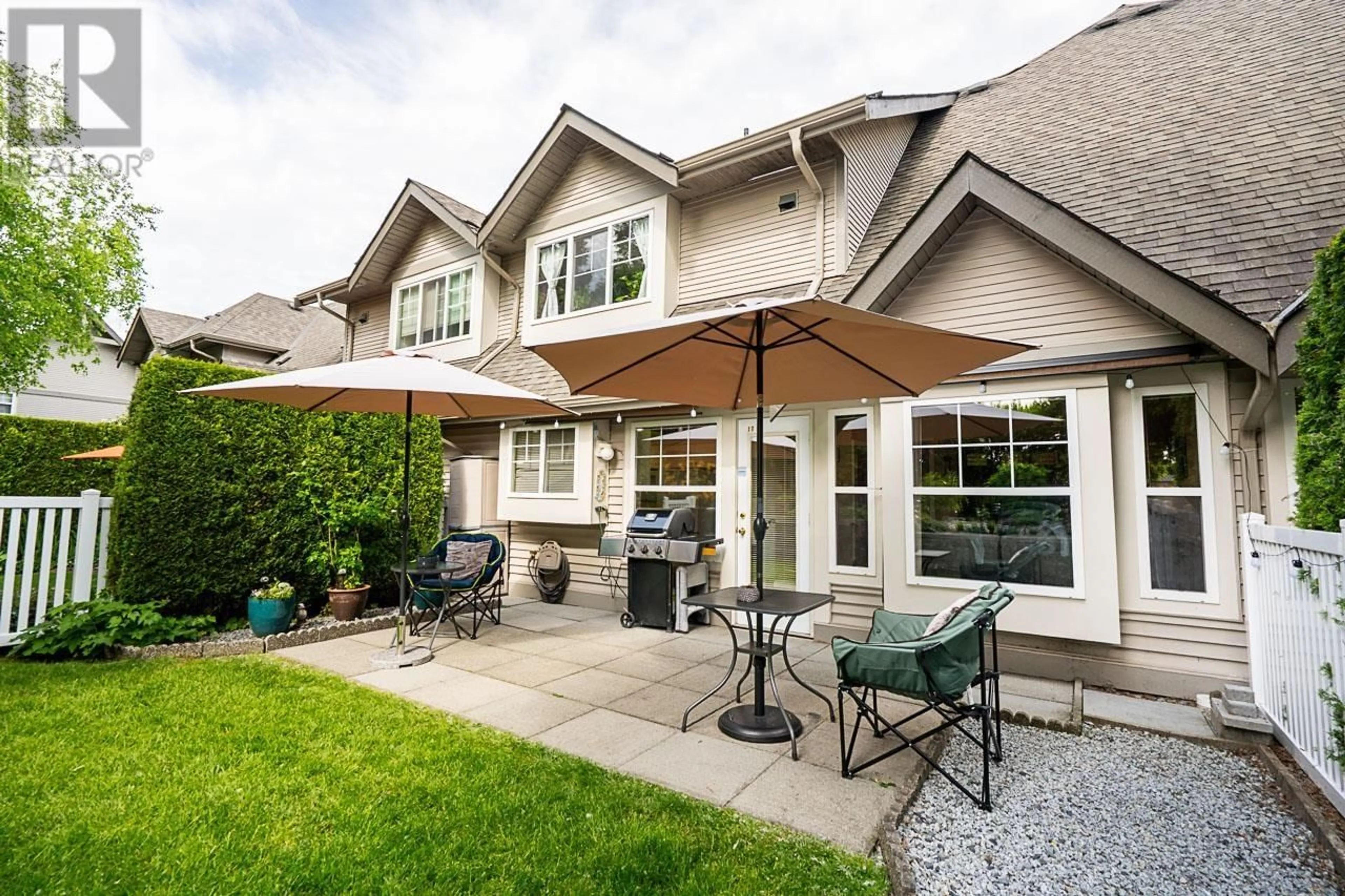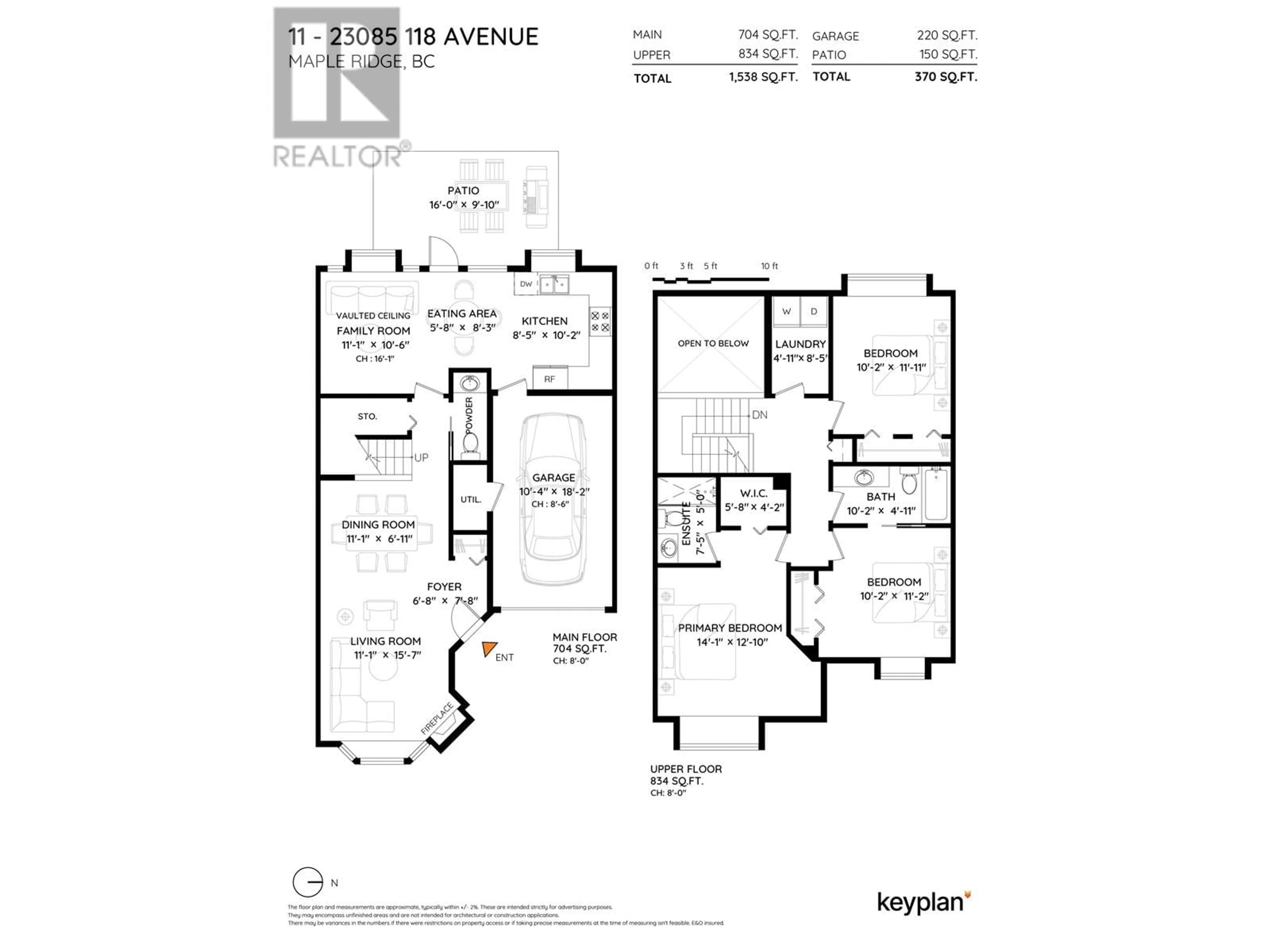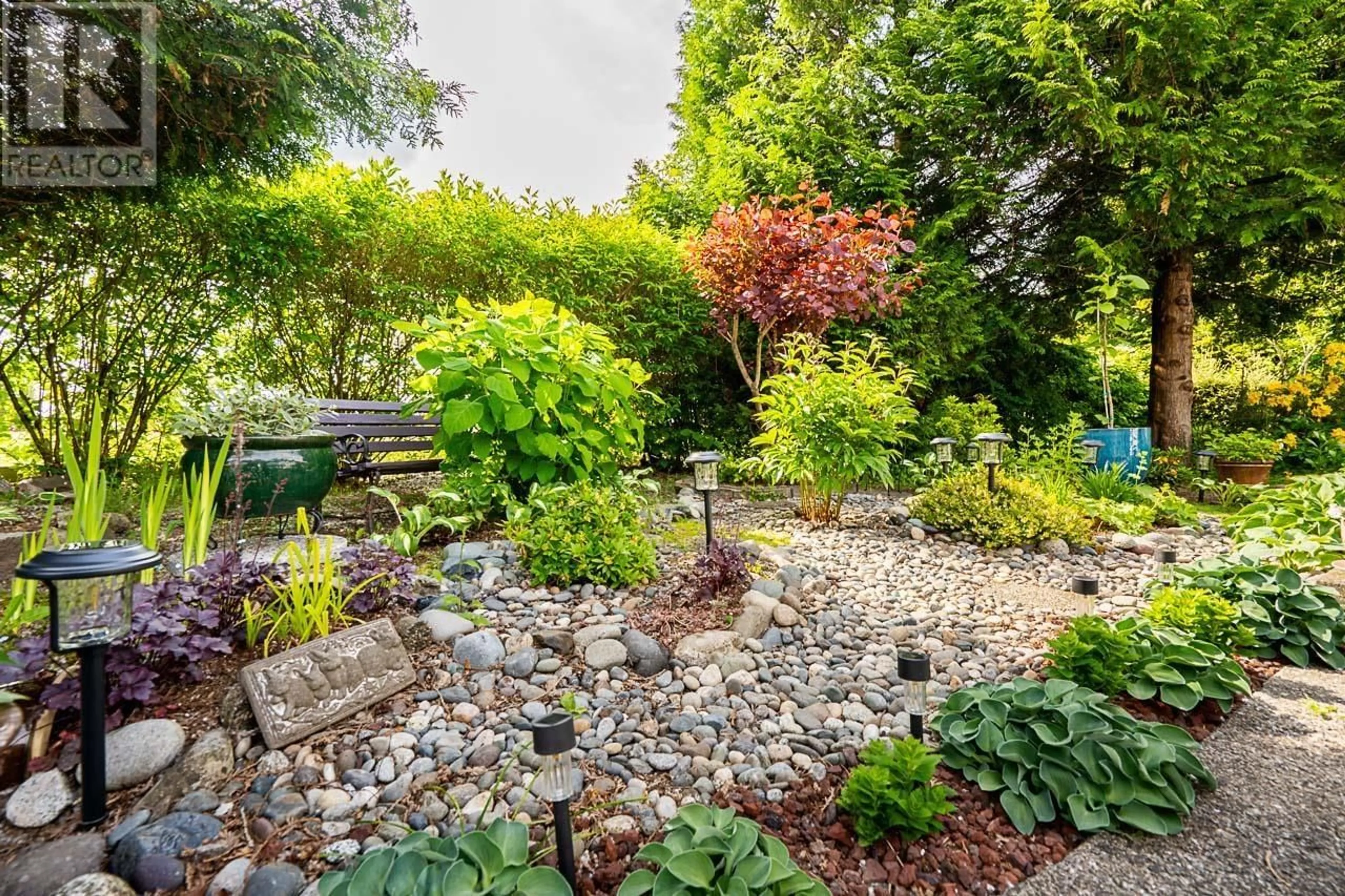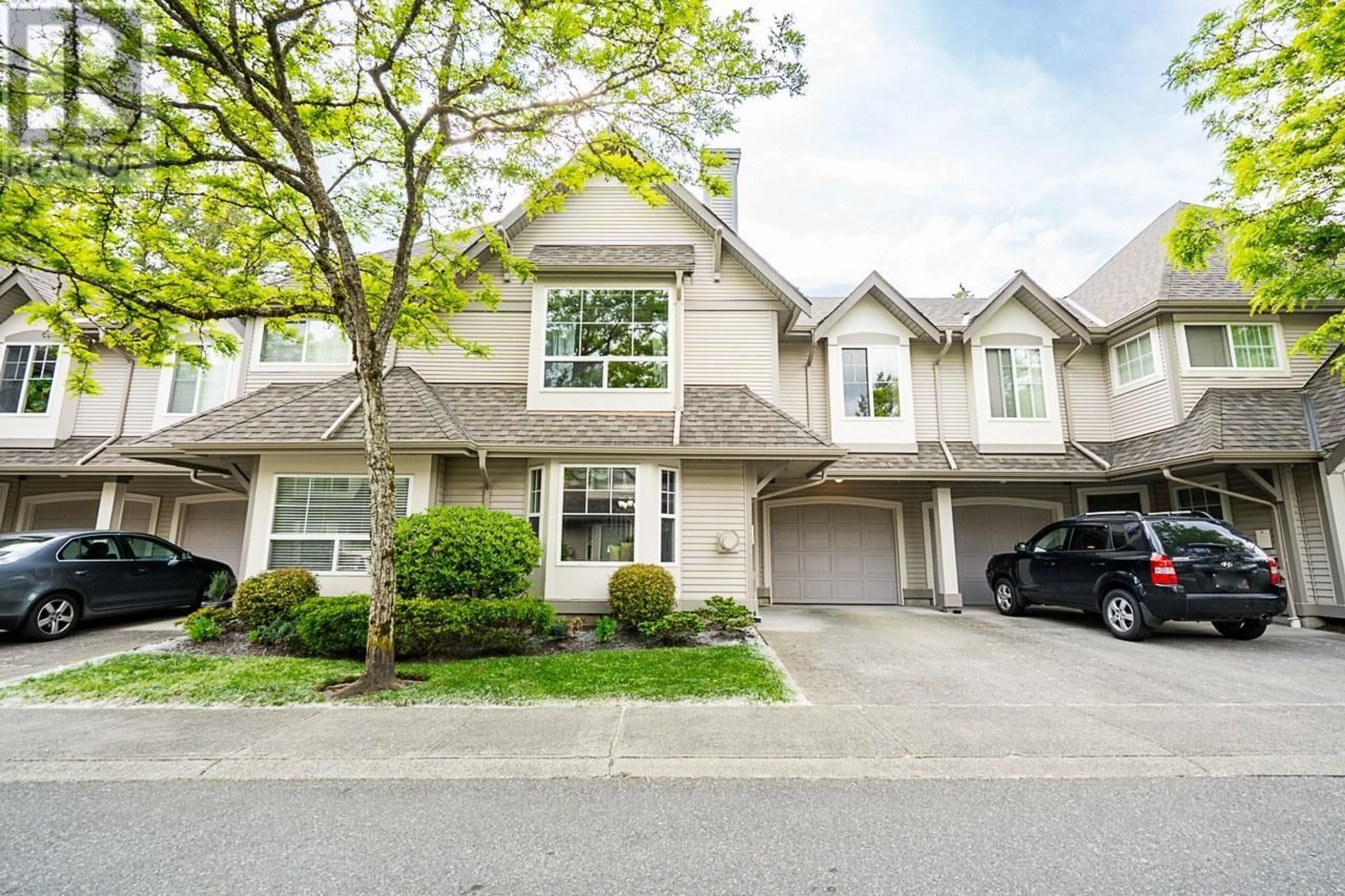11 - 23085 118 AVENUE, Maple Ridge, British Columbia V2X3J7
Contact us about this property
Highlights
Estimated valueThis is the price Wahi expects this property to sell for.
The calculation is powered by our Instant Home Value Estimate, which uses current market and property price trends to estimate your home’s value with a 90% accuracy rate.Not available
Price/Sqft$507/sqft
Monthly cost
Open Calculator
Description
Welcome to this beautifully maintained 3-bed, 3-bath townhome ideal for relaxing or hosting summer get-togethers in a private & peaceful backyard. The open-concept kitchen & family room create a seamless flow that overlooks the tranquil outdoor space & park. Upstairs, the spacious primary bedroom retreat features charming window seats, a generous walk-in closet, & full ensuite. 2 more well-sized bedrooms provide plenty of space for family, guests, or home office. Convenient upstairs laundry room & extra storage. Enjoy cozy evenings by the gas fireplace in the welcoming living room, & host memorable gatherings in the tranquil manicured backyard. Single-car garage plus a large parking spot out front. Walk to Shops, Golden Ears Elem & Thomas Haney Secondary. OPEN HOUSE SAT JUNE 21 @2-4PM (id:39198)
Property Details
Interior
Features
Exterior
Parking
Garage spaces -
Garage type -
Total parking spaces 2
Condo Details
Amenities
Laundry - In Suite
Inclusions
Property History
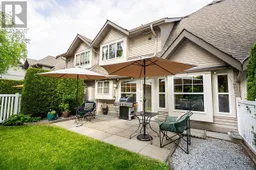 40
40
