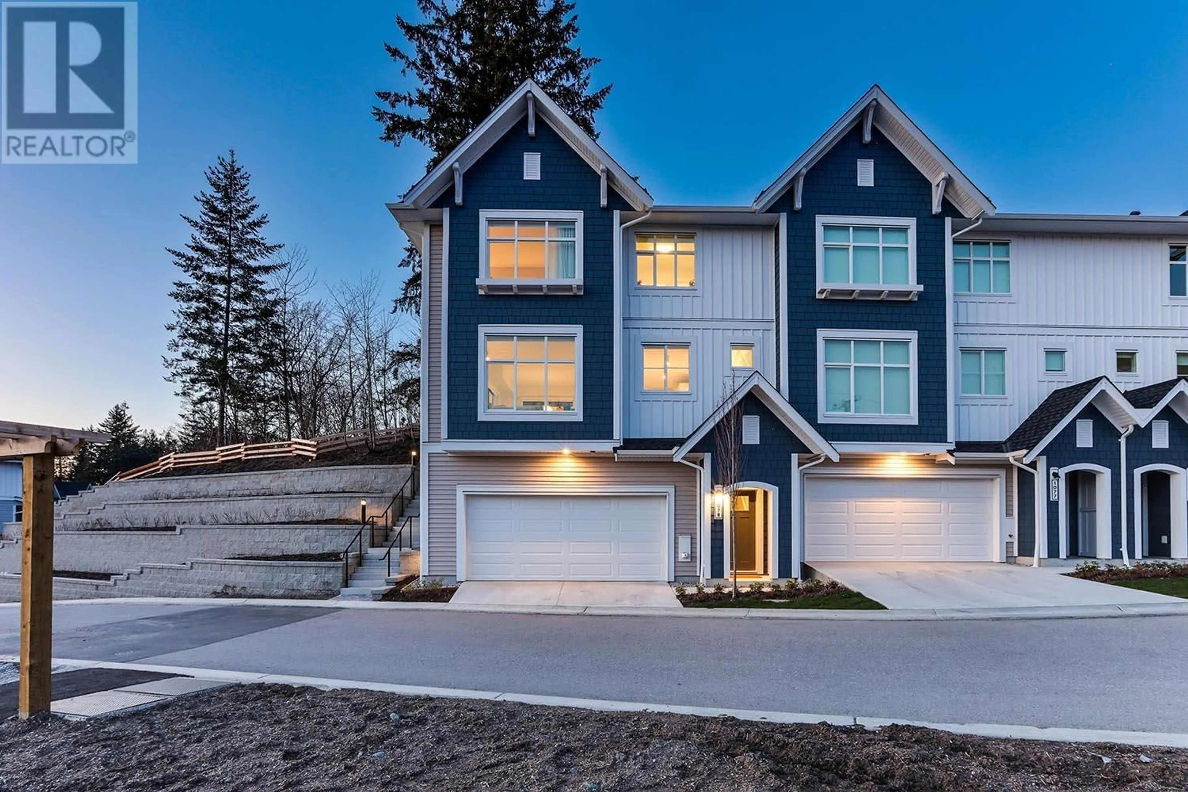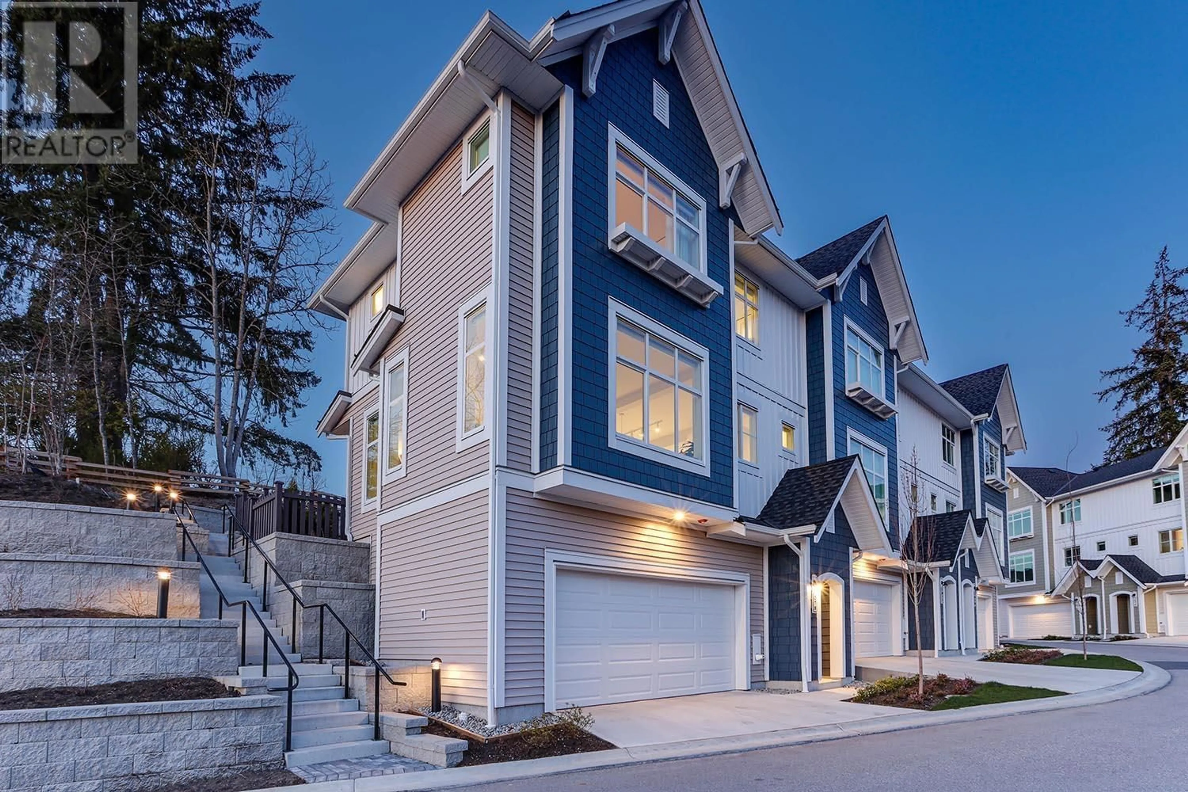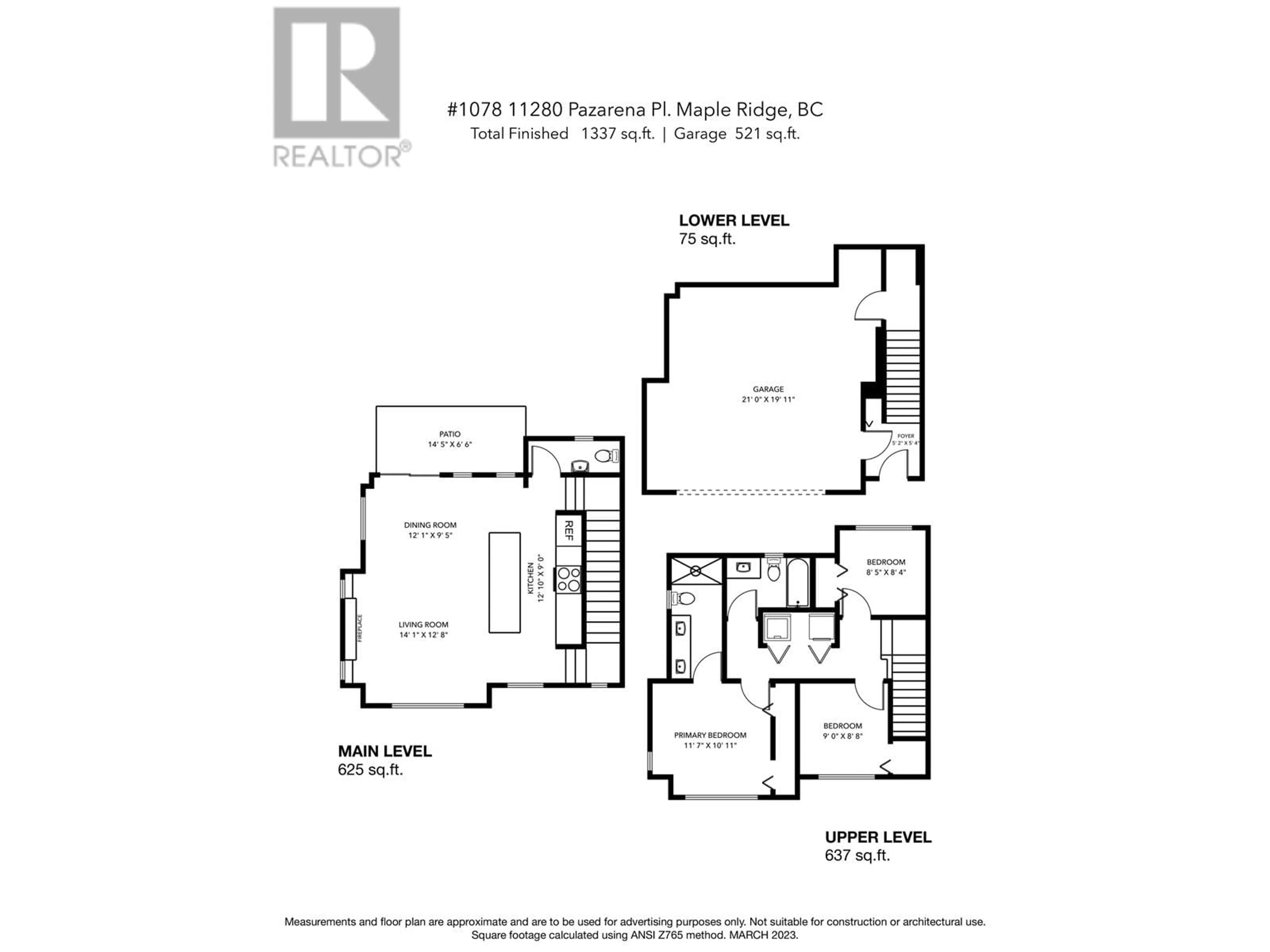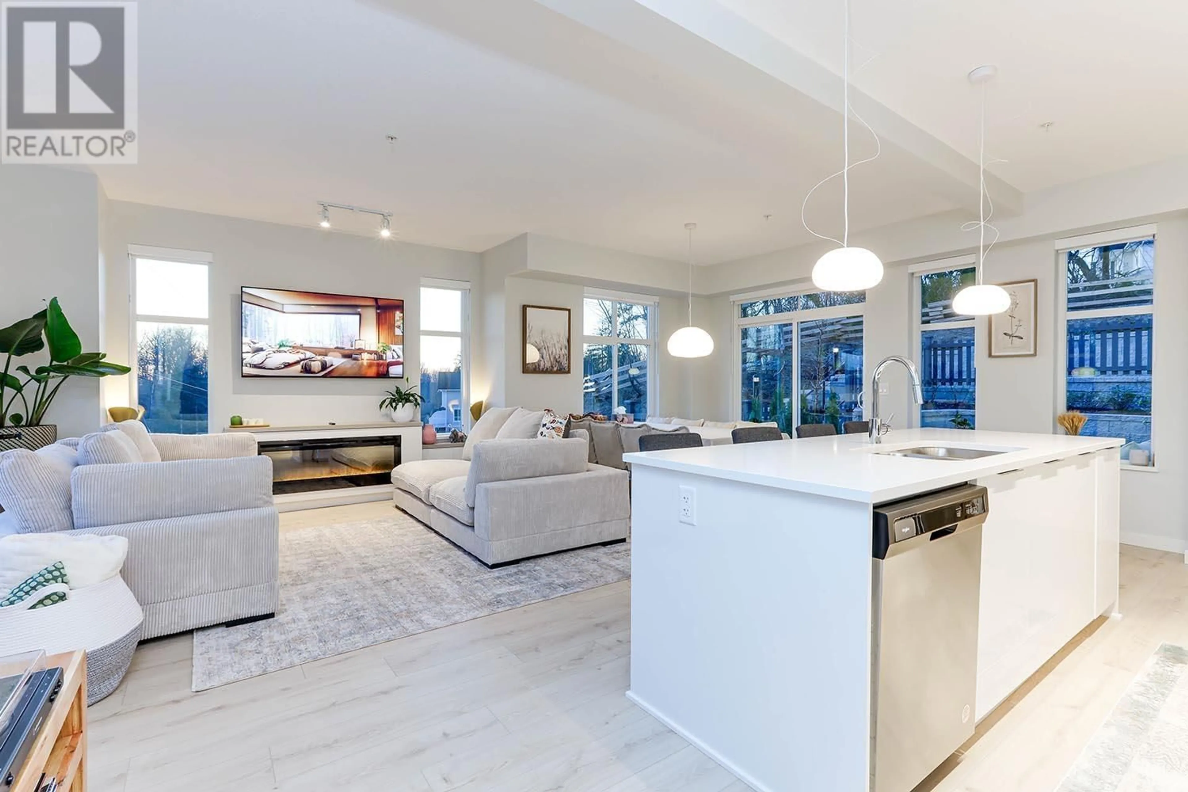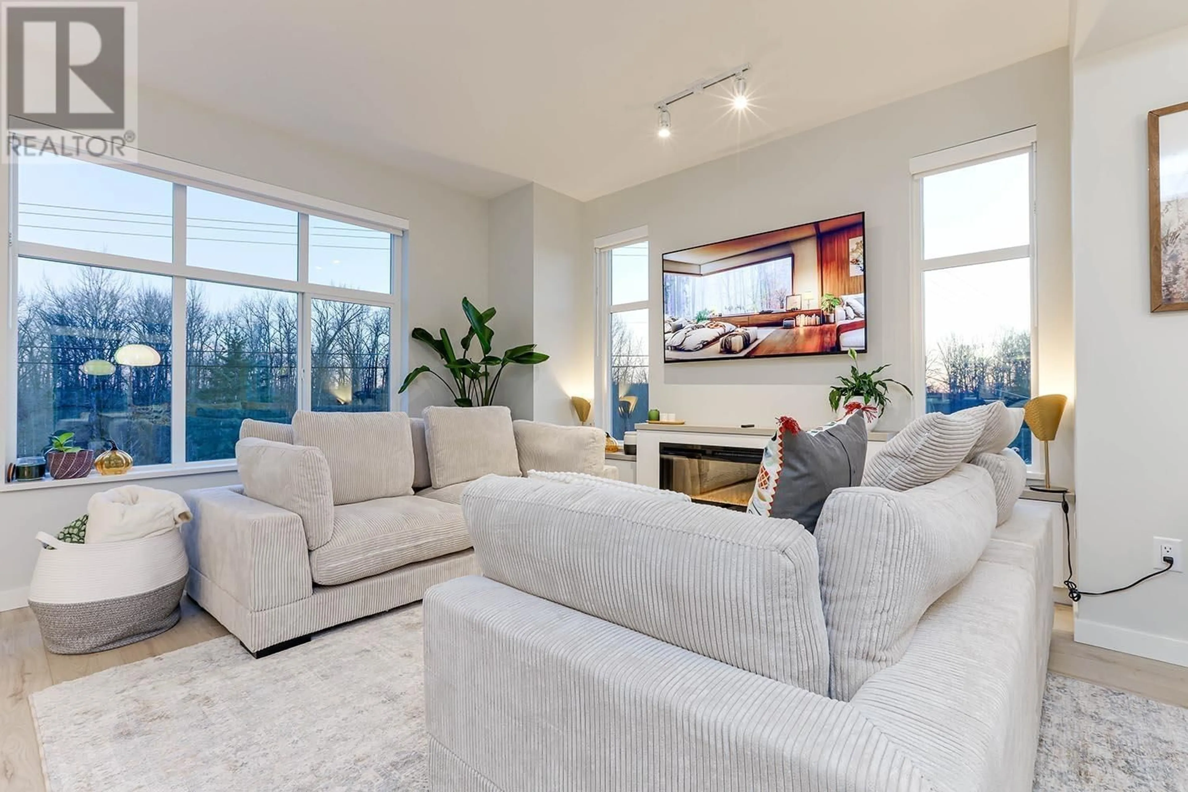1078 - 11280 PAZARENA PLACE, Maple Ridge, British Columbia V2X9H8
Contact us about this property
Highlights
Estimated valueThis is the price Wahi expects this property to sell for.
The calculation is powered by our Instant Home Value Estimate, which uses current market and property price trends to estimate your home’s value with a 90% accuracy rate.Not available
Price/Sqft$748/sqft
Monthly cost
Open Calculator
Description
Experience the epitome of luxury in this immaculate, fully furnished, and elegantly decorated 3-bedroom townhouse situated in the coveted Provenance community by Polygon. This all-inclusive showroom condition home boasts a spacious 10ft ceiling and a side-by-side garage with ample room for two vehicles, complemented by a tall storage closet. Every closet, including the master bedroom's walk-in, features built-in organizers, ensuring optimal space and convenience. The open-plan design seamlessly integrates the kitchen, dining, and living areas, highlighted by an electric fireplace that adds warmth and charm. A convenient powder room is located on the main floor for guests. The laundry area, equipped with dual washers, a dryer, and built-in cabinetry, enhances the home's functionality. Step outside to a generous patio facing a tranquil greenbelt, directly accessible from the kitchen, perfect for entertaining and seamlessly blending indoor and outdoor living. GST is included. (id:39198)
Property Details
Interior
Features
Exterior
Parking
Garage spaces -
Garage type -
Total parking spaces 2
Condo Details
Amenities
Exercise Centre, Laundry - In Suite
Inclusions
Property History
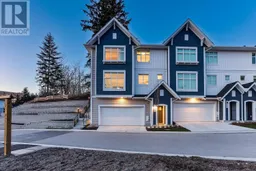 29
29
