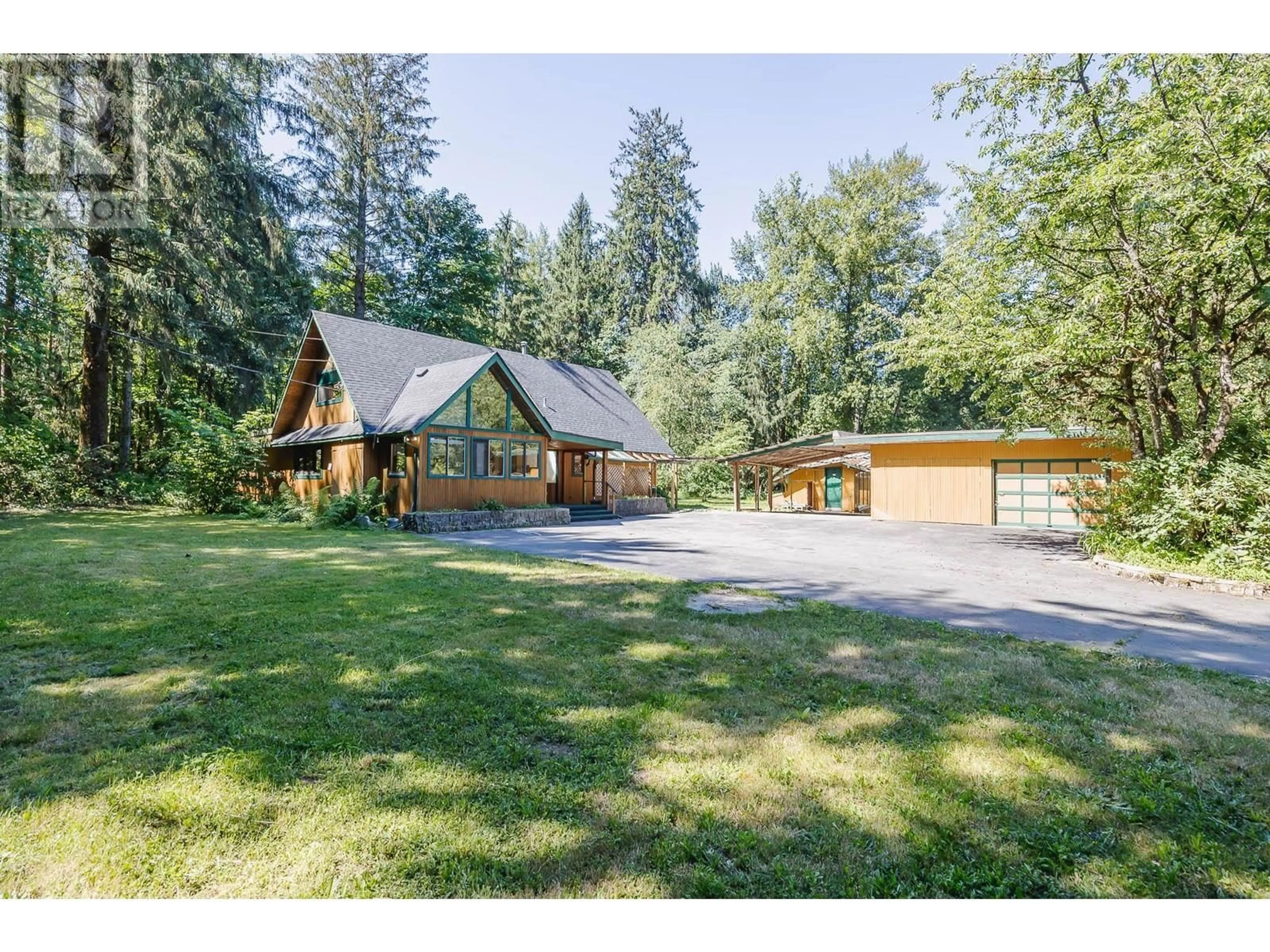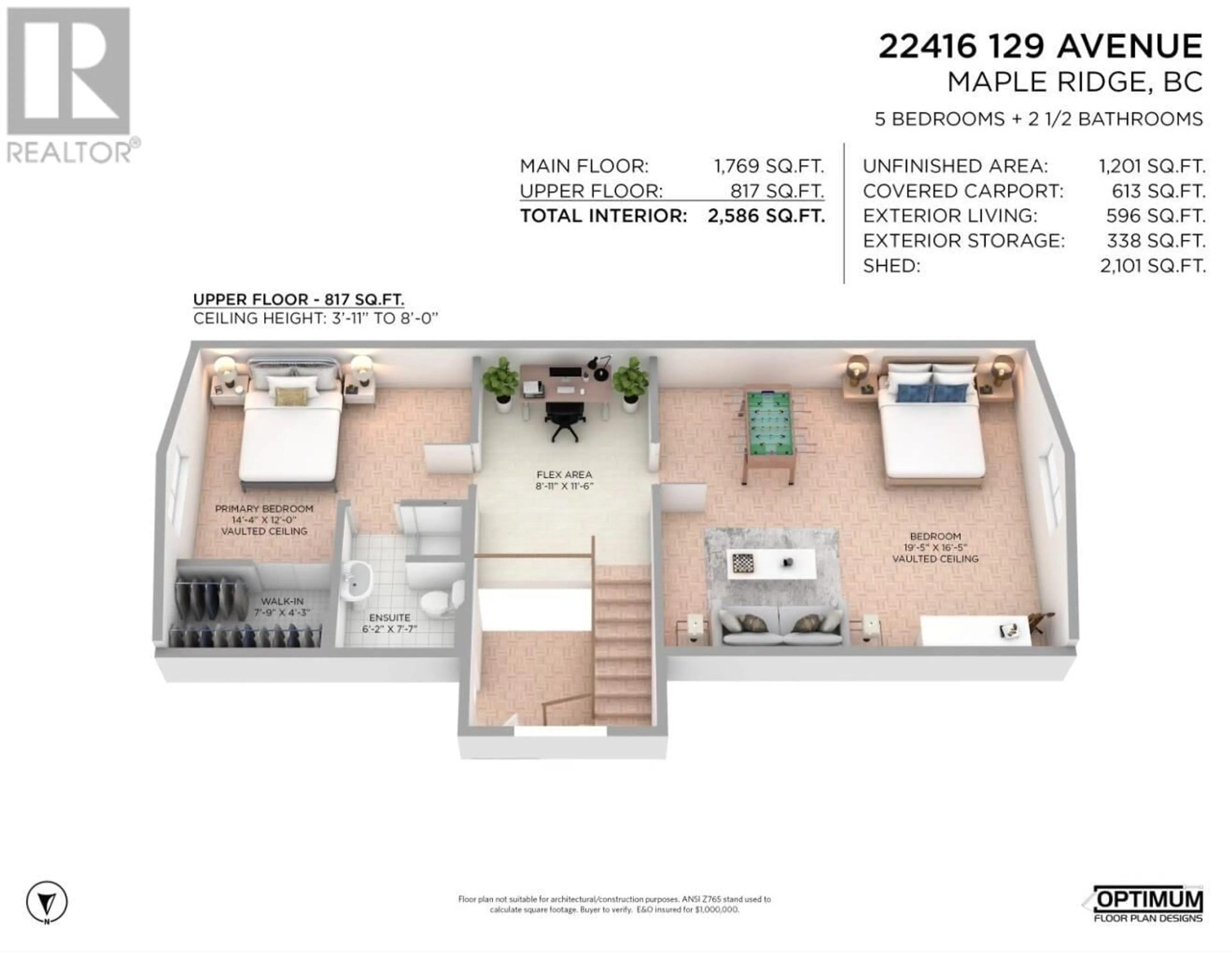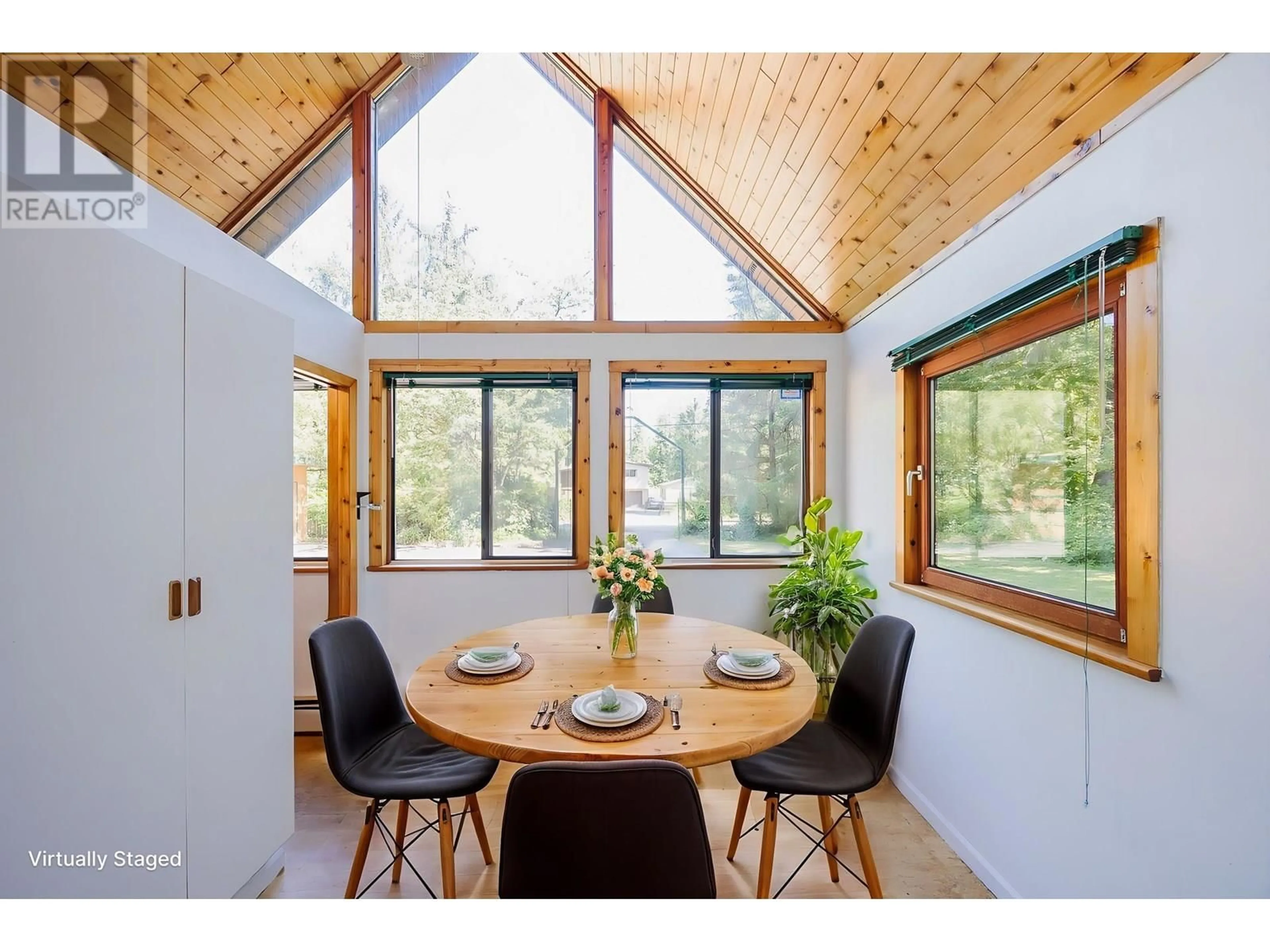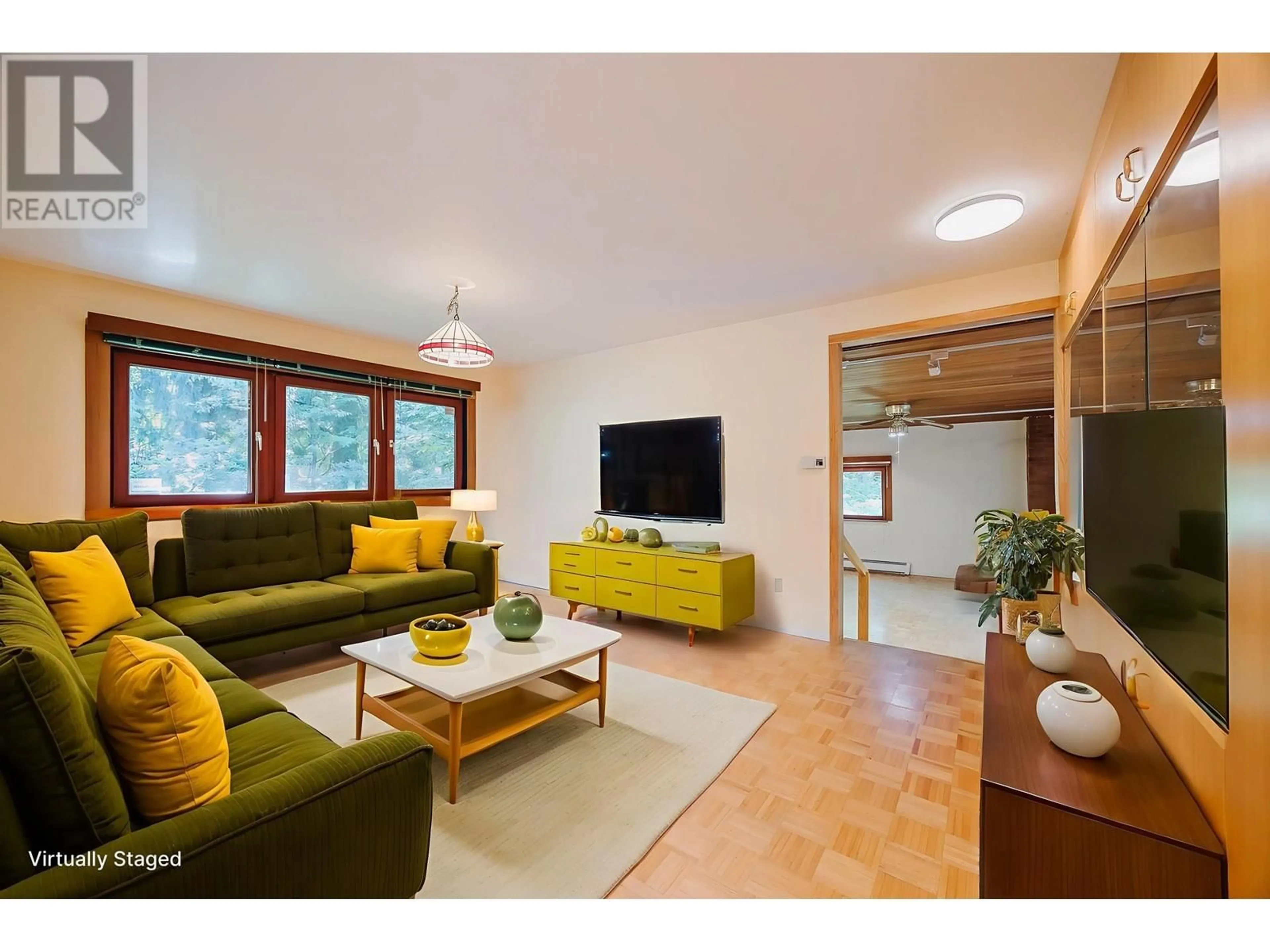22416 129 AVENUE, Maple Ridge, British Columbia V4R2P9
Contact us about this property
Highlights
Estimated valueThis is the price Wahi expects this property to sell for.
The calculation is powered by our Instant Home Value Estimate, which uses current market and property price trends to estimate your home’s value with a 90% accuracy rate.Not available
Price/Sqft$773/sqft
Monthly cost
Open Calculator
Description
Welcome to the land of Ahhh's! Rarely available in town acreage with 314' of frontage on 129th Ave and 284' of frontage on 224th St. for a total area of 2.05 Acres. The lot is flat and fully useable with no watercourses or elevation challenges, and would make a great equestrian estate or great location for a home business with parking for all your vehicles and toys. Very livable 2800 s.f., 5 bedroom craftsman style home offering hot water radiant heat, and the convenience of city water. Many outbuildings including a massive workshop with living quarters, storage building, plus greenhouse and potting shed. The RS-3 zoning. Also includes a separate detached 2 bedroom mortgage helper, ideal as a rental suite or for extended family. (id:39198)
Property Details
Interior
Features
Exterior
Parking
Garage spaces -
Garage type -
Total parking spaces 10
Property History
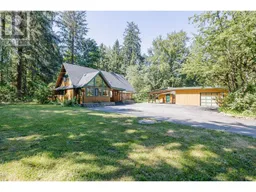 36
36
