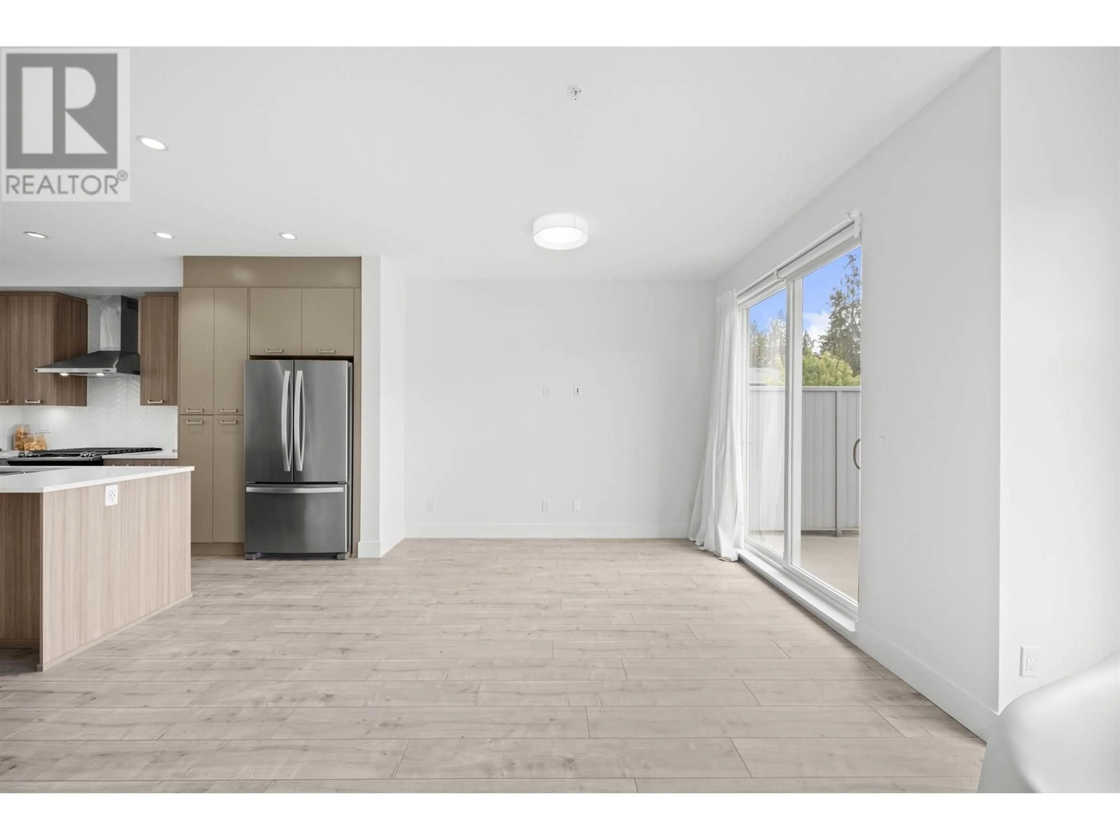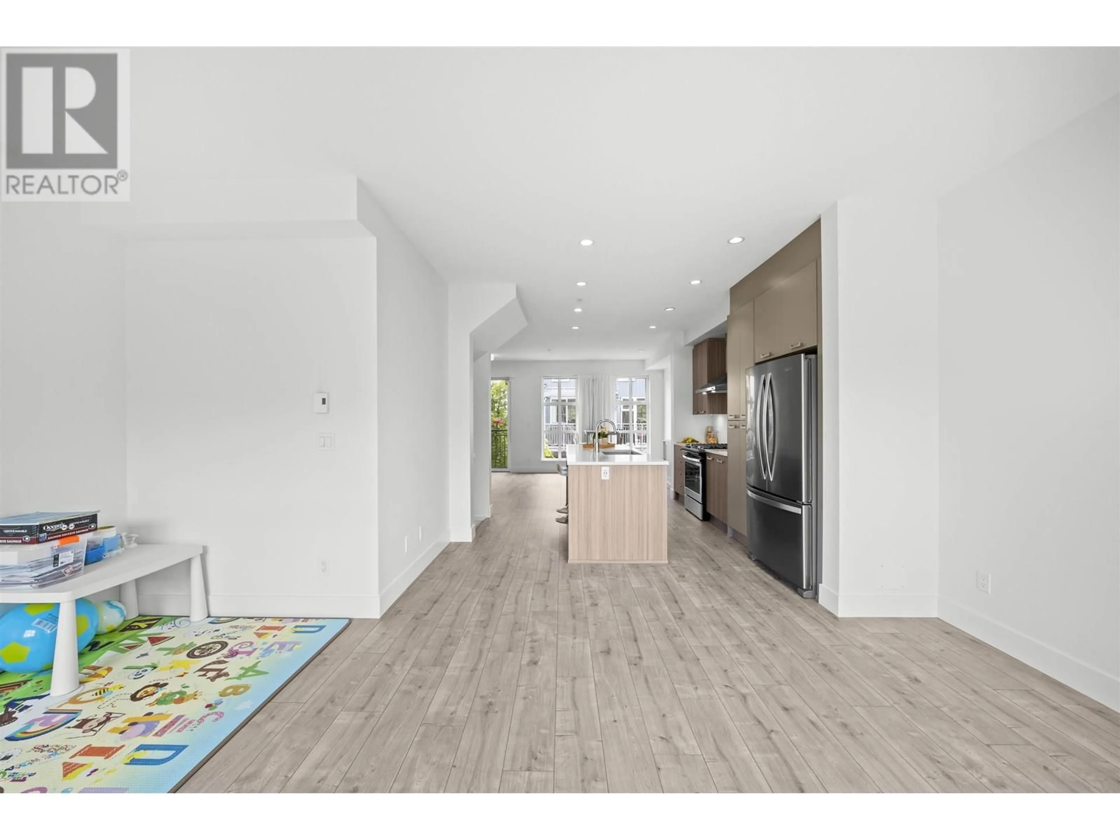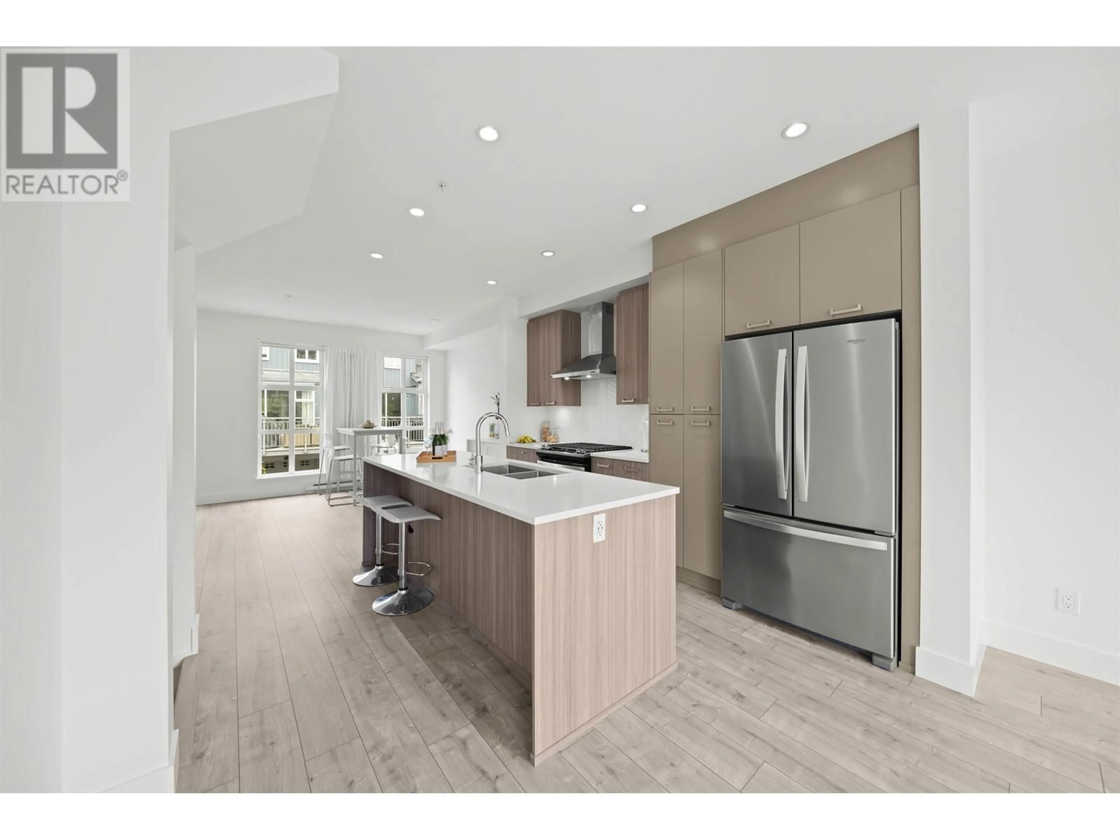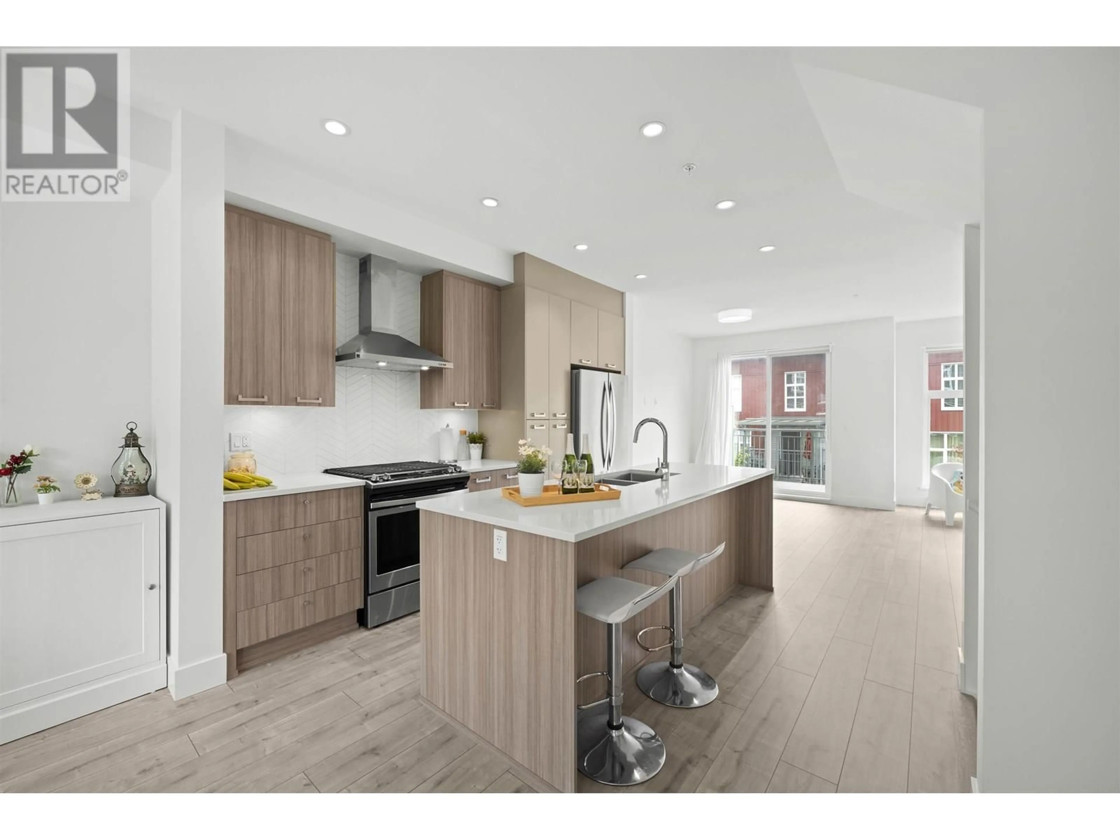9 - 24076 112 AVENUE, Maple Ridge, British Columbia V2W0K2
Contact us about this property
Highlights
Estimated valueThis is the price Wahi expects this property to sell for.
The calculation is powered by our Instant Home Value Estimate, which uses current market and property price trends to estimate your home’s value with a 90% accuracy rate.Not available
Price/Sqft$549/sqft
Monthly cost
Open Calculator
Description
Welcome home to Creekside by Streetside Developments. Step inside this immaculate 3 bedroom, 3 bathroom townhouse with a wide open main floor plan. Kitchen boasts lots of cabinet space, a spacious island, gas stove and SS appliances. Overlooks your large living room with access to the balcony and tons of windows for ample amounts of natural light. Cozy dining area on the opposite side makes this a perfect entertainers floor plan. Upstairs offers the primary bedroom with a walk in closet and ensuite with stand up shower and double sinks. Two additional bedrooms upstairs are perfect for children or a home office. Huge tandem garage with extra room for storage. Patio and SOUTH facing yard are a great space to relax with the kids and pets. (id:39198)
Property Details
Interior
Features
Exterior
Parking
Garage spaces -
Garage type -
Total parking spaces 2
Condo Details
Inclusions
Property History
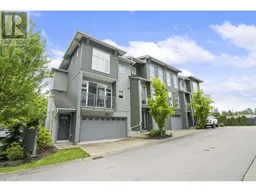 24
24

