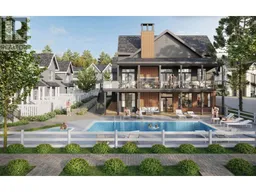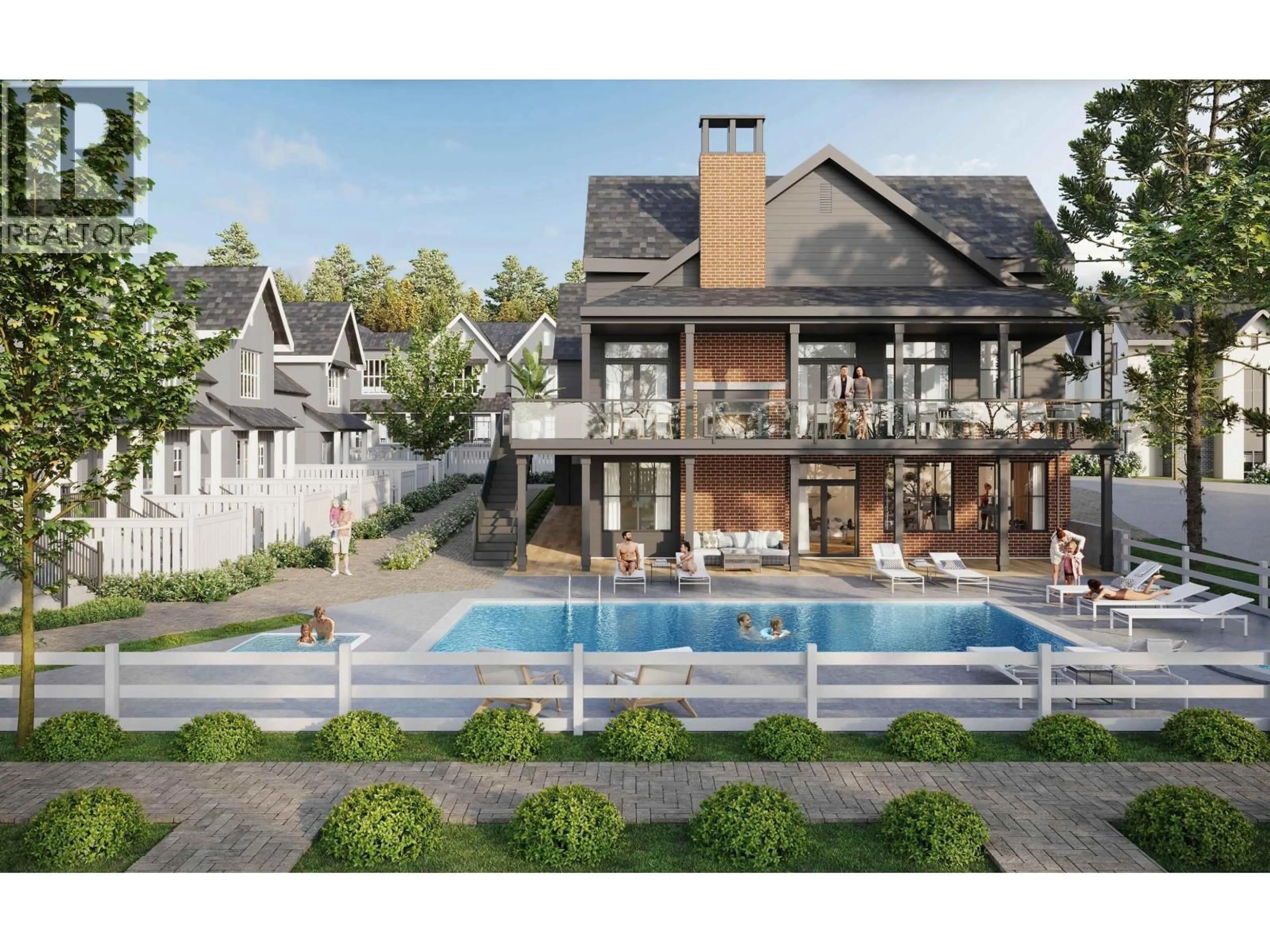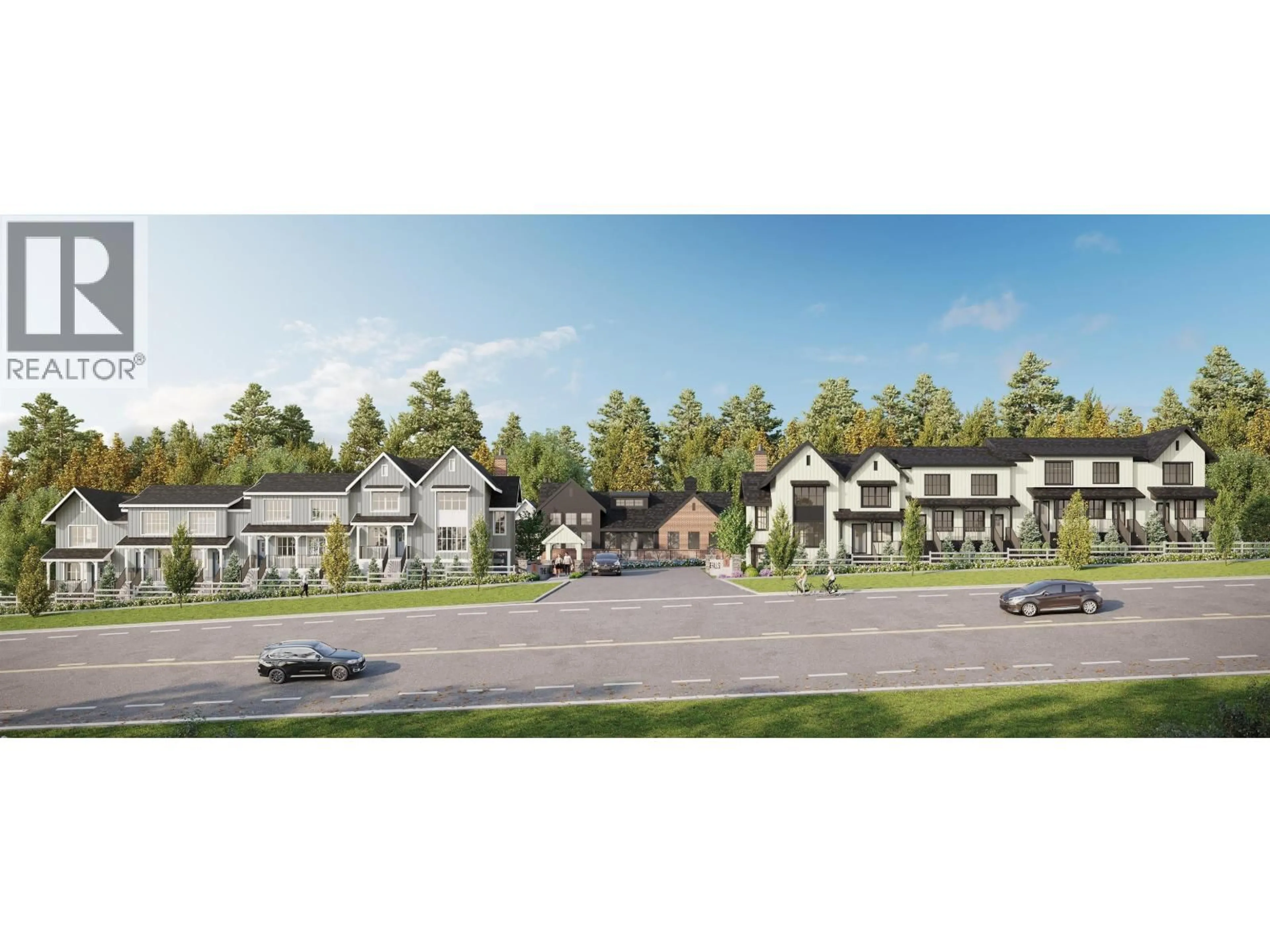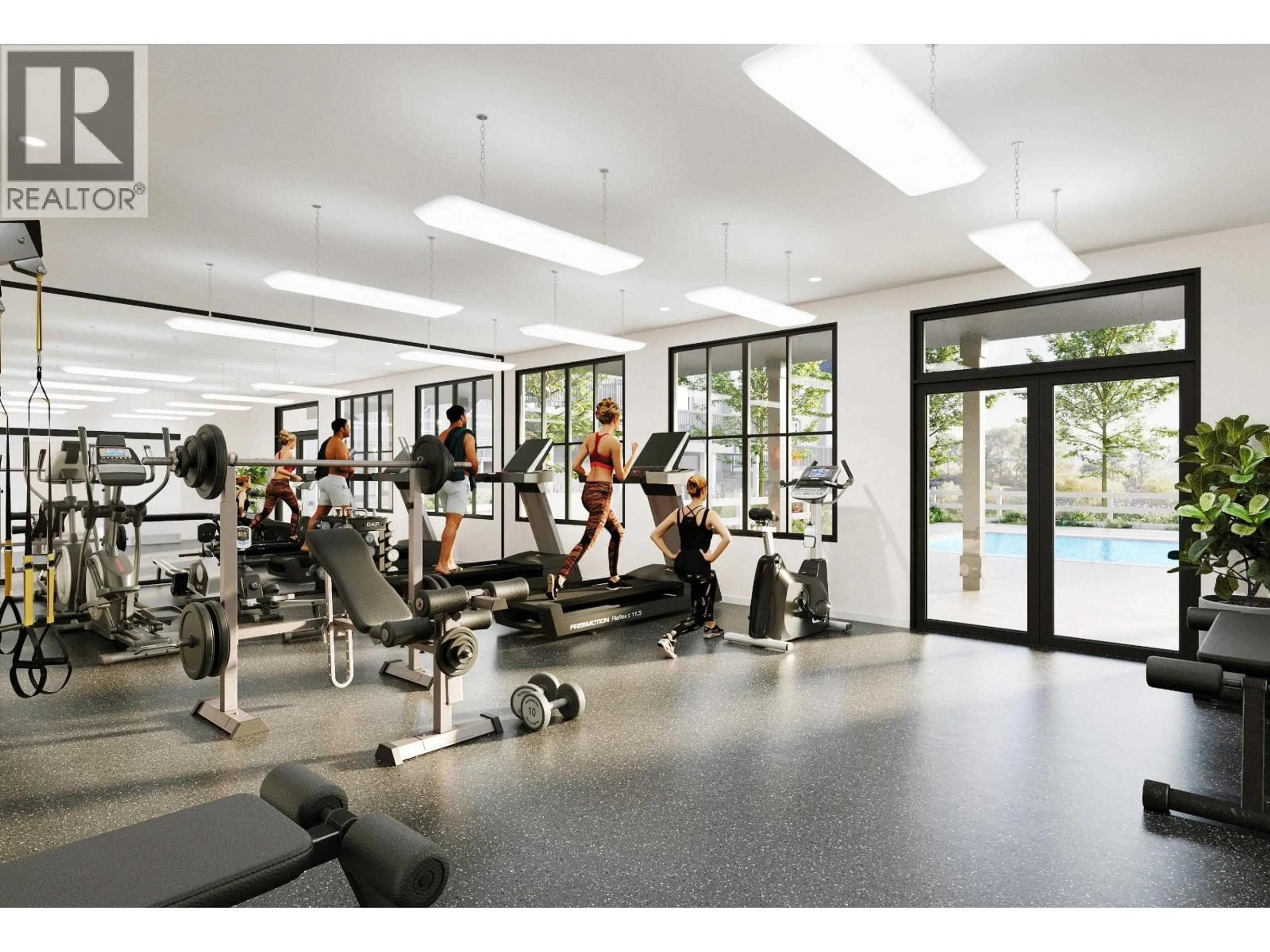84 - 24951 112 AVENUE, Maple Ridge, British Columbia V0V0V0
Contact us about this property
Highlights
Estimated valueThis is the price Wahi expects this property to sell for.
The calculation is powered by our Instant Home Value Estimate, which uses current market and property price trends to estimate your home’s value with a 90% accuracy rate.Not available
Price/Sqft$603/sqft
Monthly cost
Open Calculator
Description
Discover Falls, a NEW townhouse community in Epic´s Kanaka Springs masterplan. Set in a serene, park-like setting surrounded by the expansive Kanaka Creek Regional Park, the Falls offers a modern Farmhouse-inspired aesthetic surrounded by nature. This 3 bedroom (*or 4 bedroom*), 2.5 bathroom townhome features a double-car garage with side-by-side parking, gourmet kitchen, private yard and expansive deck, designed for family living. Residents also enjoy exclusive access to The Coho Club - a private resort-style amenity centre with a pool, hot tub, fitness studio, and inviting indoor gathering spaces. Visit our Home Store and tour two fully decorated Show Homes. Move-in Homes Available. Open Daily, 11 AM - 5 PM. (id:39198)
Property Details
Interior
Features
Exterior
Features
Parking
Garage spaces -
Garage type -
Total parking spaces 2
Condo Details
Amenities
Exercise Centre, Recreation Centre
Inclusions
Property History
 4
4



