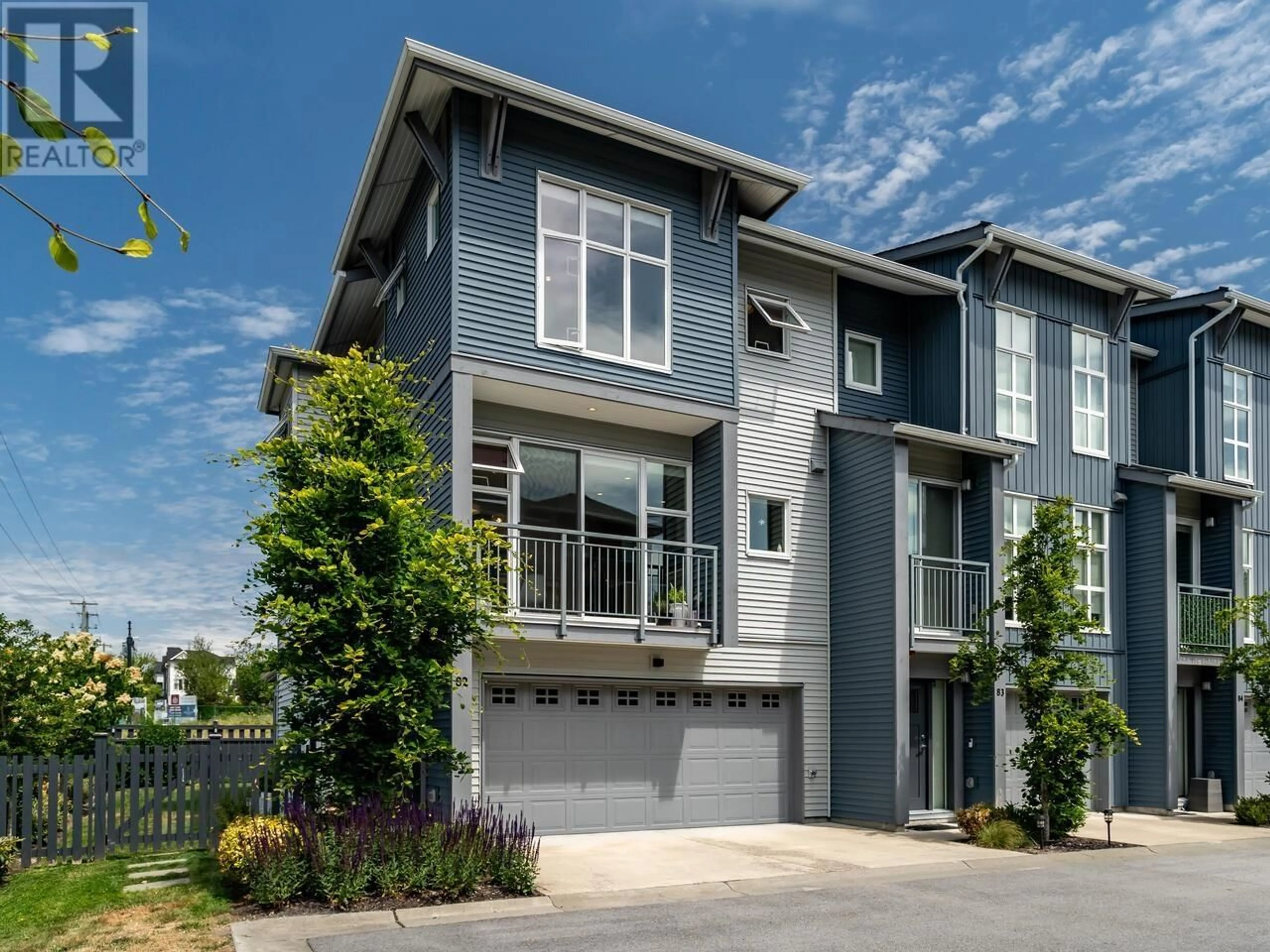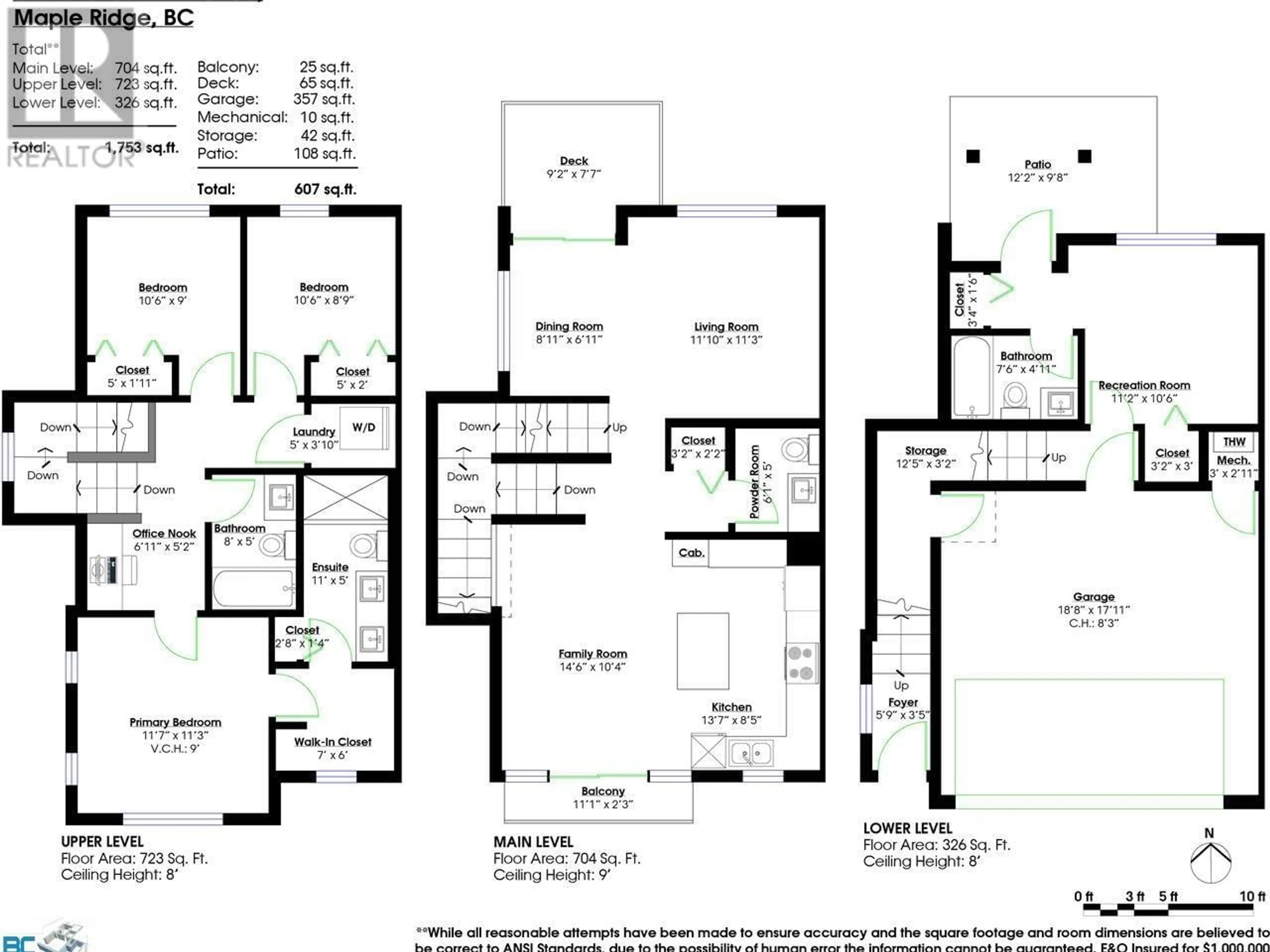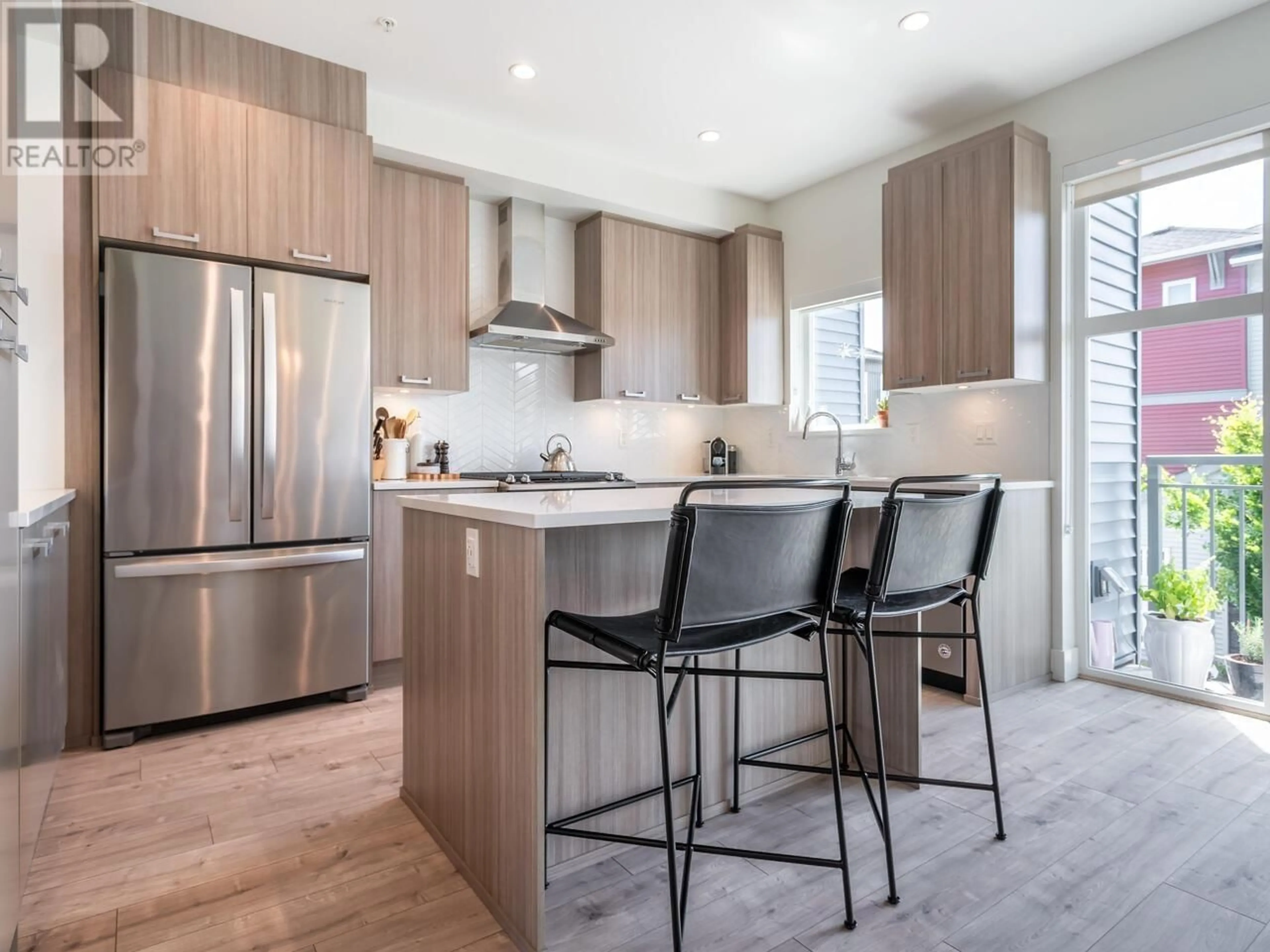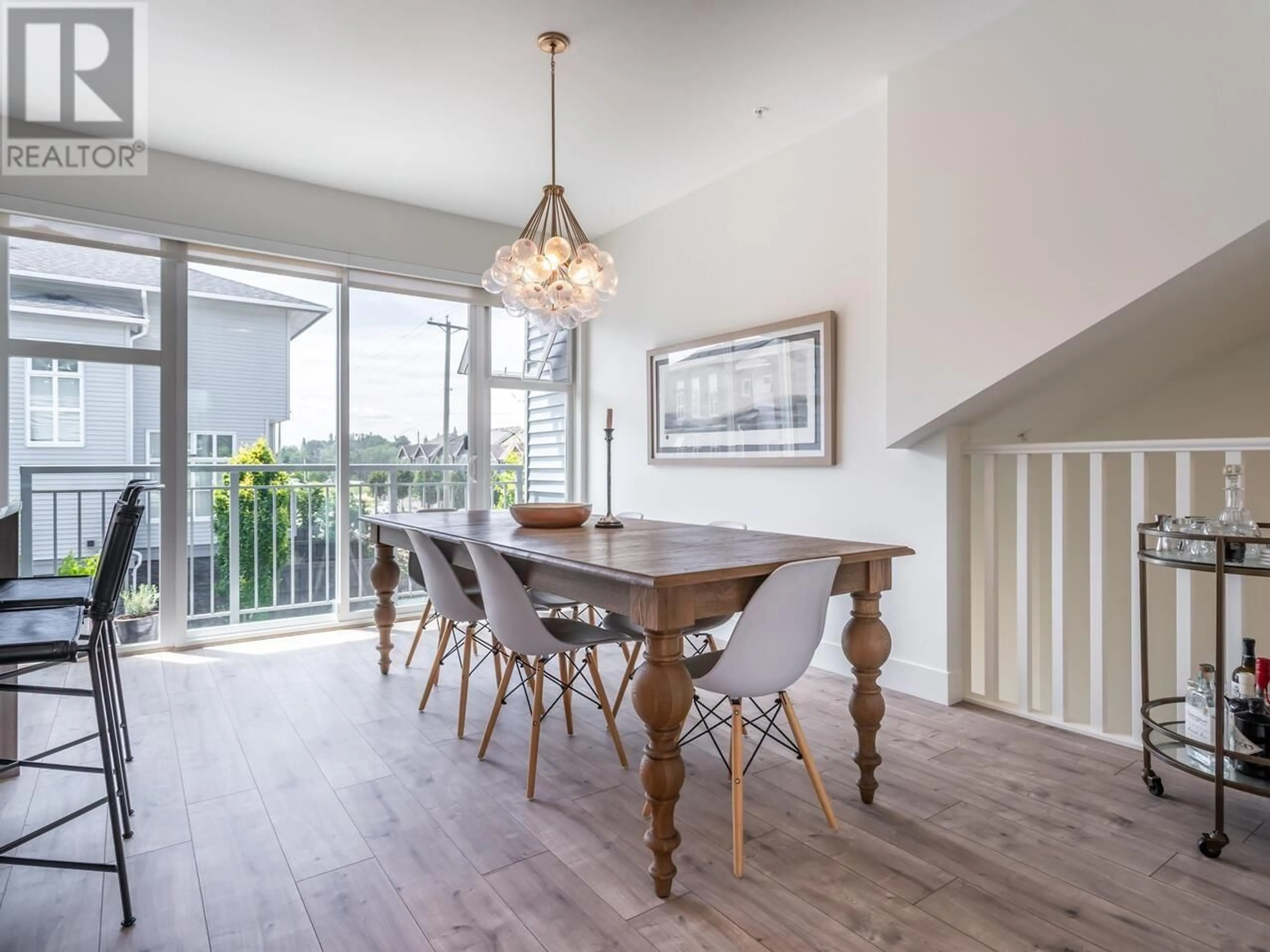82 - 24076 112 AVENUE, Maple Ridge, British Columbia V2W0K2
Contact us about this property
Highlights
Estimated valueThis is the price Wahi expects this property to sell for.
The calculation is powered by our Instant Home Value Estimate, which uses current market and property price trends to estimate your home’s value with a 90% accuracy rate.Not available
Price/Sqft$484/sqft
Monthly cost
Open Calculator
Description
Proudly presenting this immaculate end unit home at Creekside. A ground-level entry leads to a tiled foyer and upstairs to wood plank flooring throughout the living room, which opens to a sundeck overlooking a fenced yard and green space. The kitchen features stone counters, stainless steel appliances, a herringbone backsplash, and a sleek hood fan opposite the island and next to the dining area with a second balcony. A main floor powder room precedes the upper level, where the light-filled primary bedroom boasts windows on two sides, a walk-in closet with its own window, and a stunning en suite with double sinks and a glass shower. Two more bedrooms share a full bathroom with a deep soaker tub beside the laundry room. The lower level offers a fourth bedroom with its own en suite and direct yard access. A side-by-side double garage completes this beautiful home. 3D virtual tour available at Realtor's site. (id:39198)
Property Details
Interior
Features
Exterior
Parking
Garage spaces -
Garage type -
Total parking spaces 2
Condo Details
Inclusions
Property History
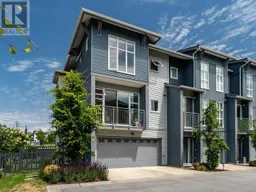 21
21
