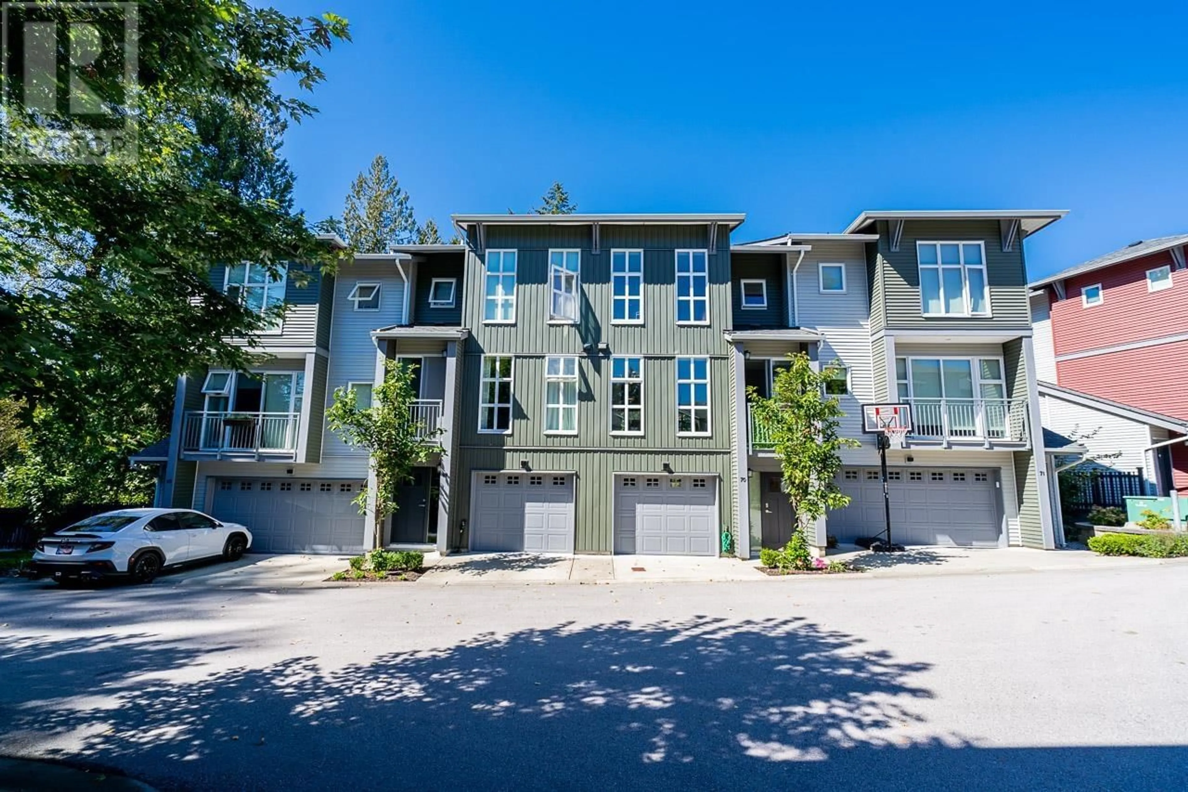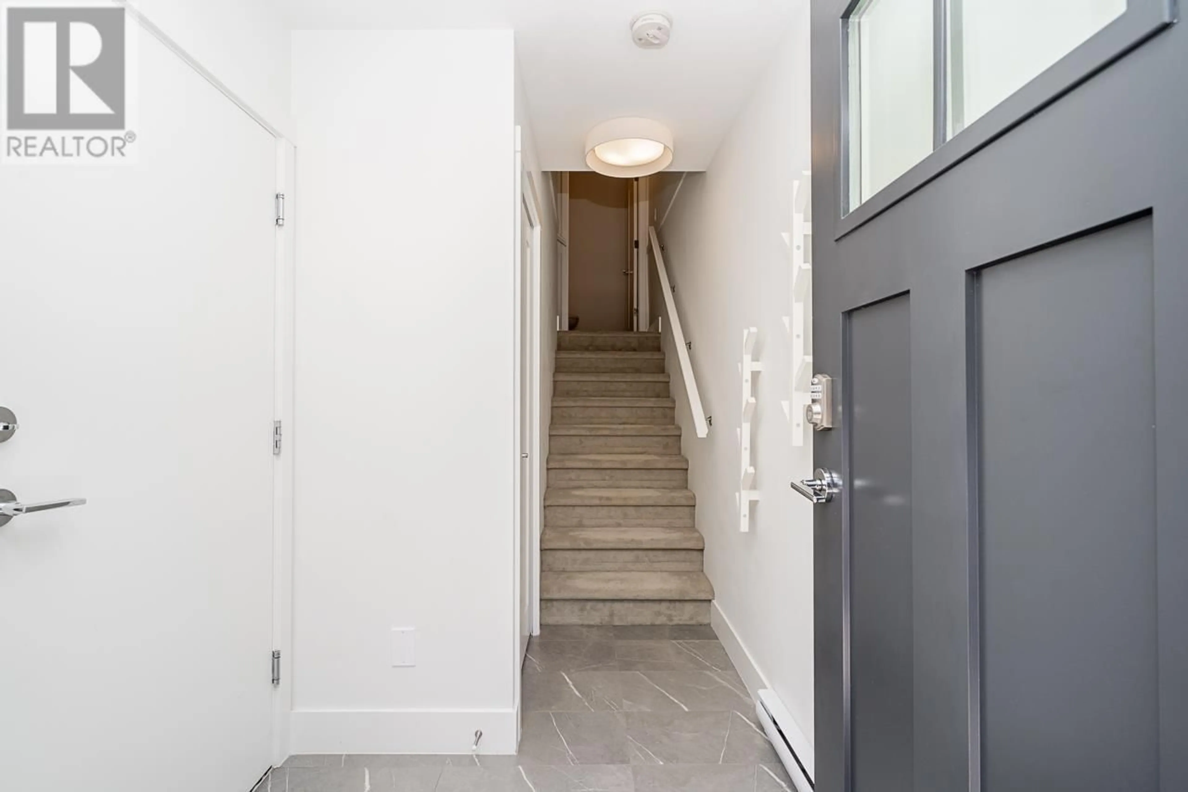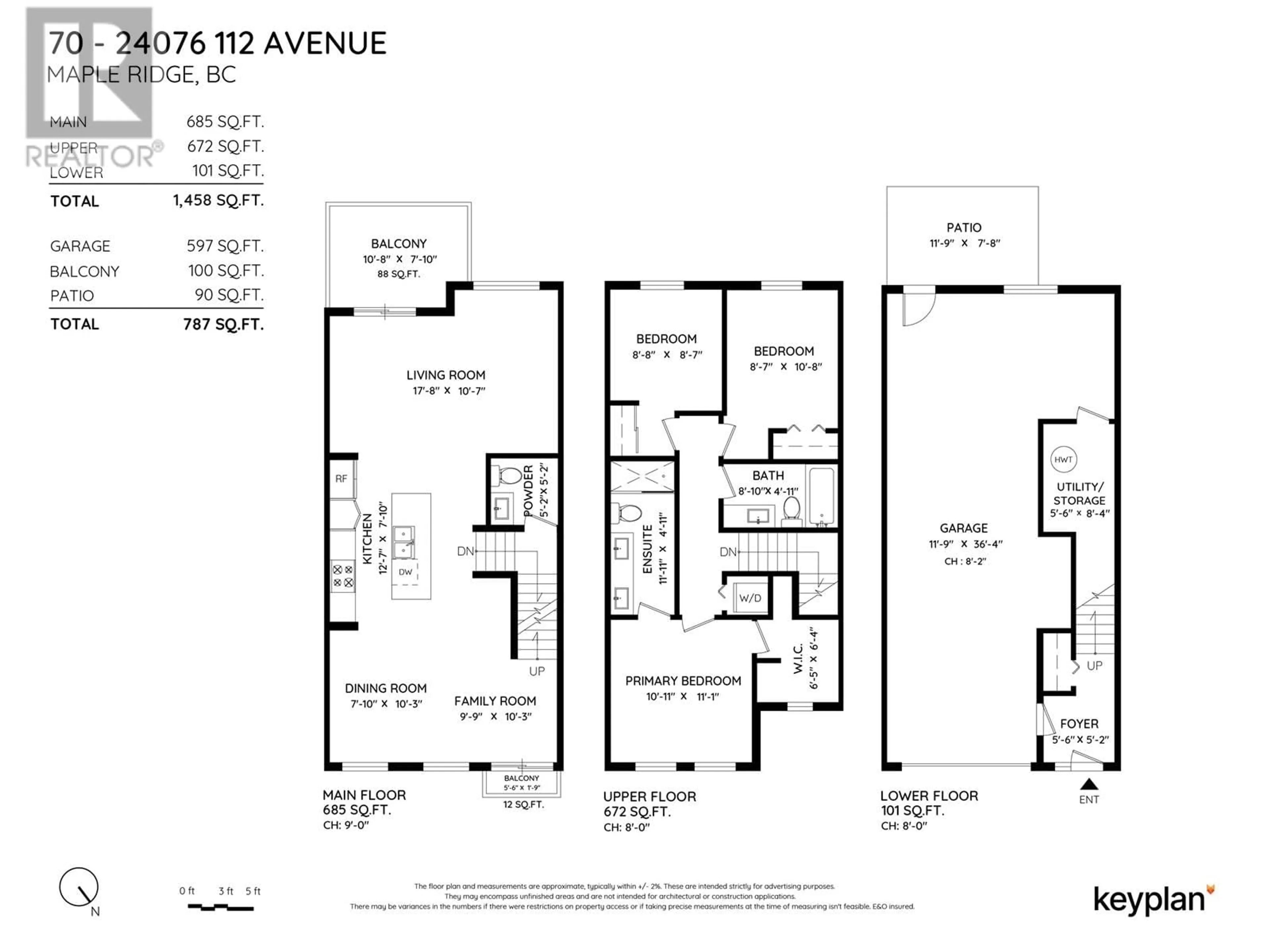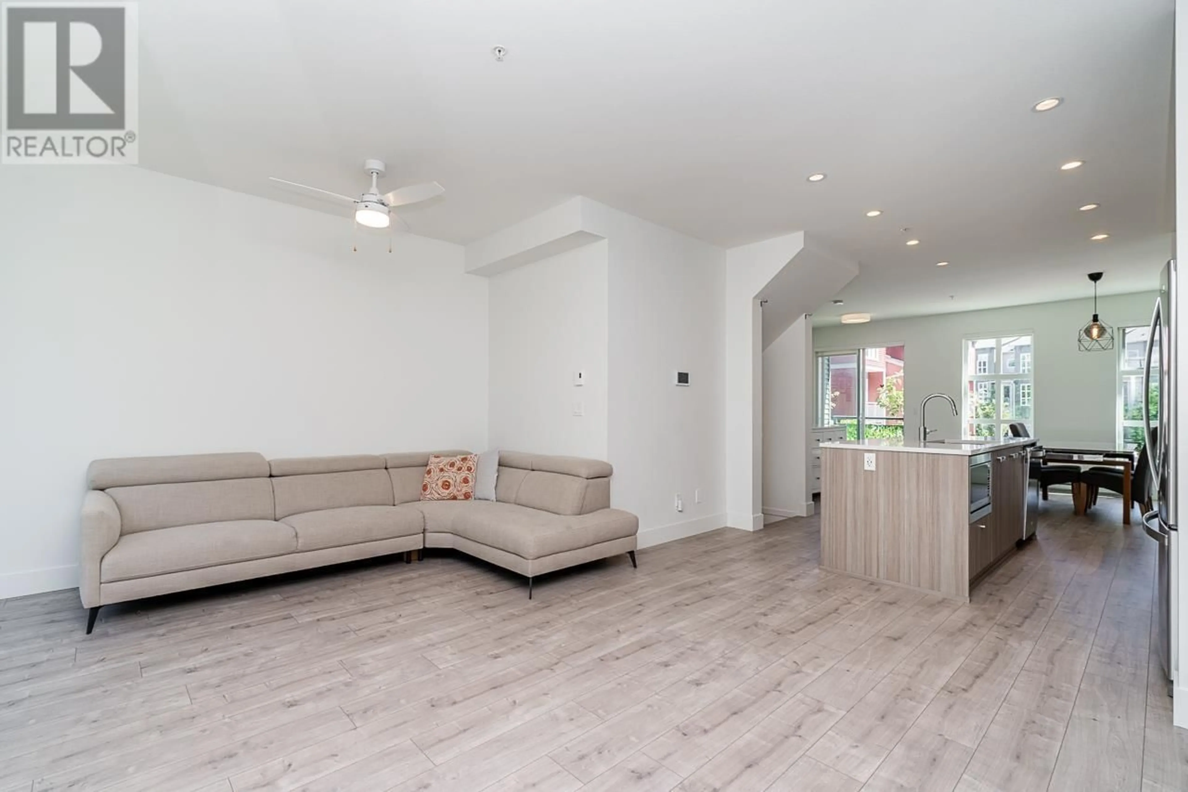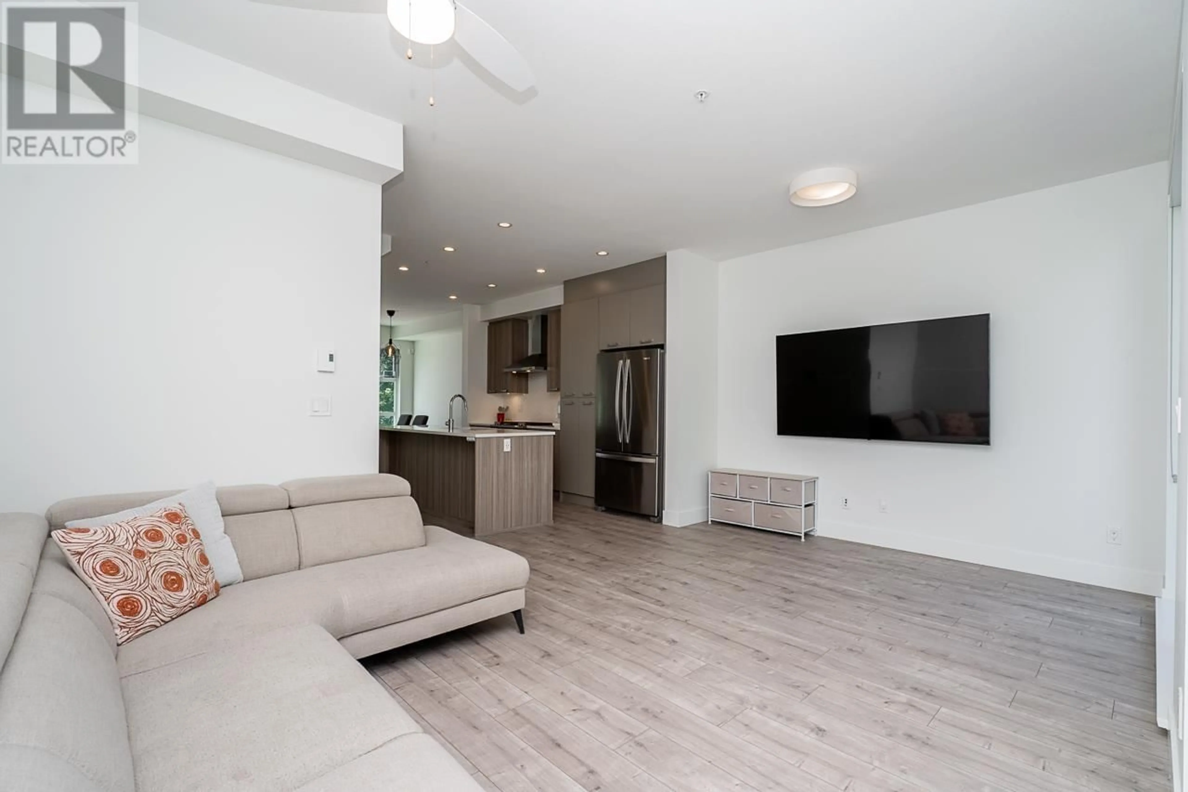70 24076 112 AVENUE, Maple Ridge, British Columbia V2W0K2
Contact us about this property
Highlights
Estimated ValueThis is the price Wahi expects this property to sell for.
The calculation is powered by our Instant Home Value Estimate, which uses current market and property price trends to estimate your home’s value with a 90% accuracy rate.Not available
Price/Sqft$582/sqft
Est. Mortgage$3,646/mo
Maintenance fees$281/mo
Tax Amount ()-
Days On Market17 days
Description
SPACIOUS 3BED 2.5BATH TOWNHOUSE BACKING ONTO GREENBELT at Creekside built by Streetside! Features open floorplan allowing the sunlight to stream in spacious living and dining areas. Enjoy private South East facing fenced yard backing onto greenbelt and deck off the living room with gas connection for BBQ's. Entertain in your large kitchen equipped with stainless steel appliances, gas stove, quartz countertops with a spacious island. Powder room off main floor for guests. Wide width of this home (18') allows you to divide up living and dining rooms for more versatile uses. Master bedroom features walk-in closet, ensuite with quartz counters, two sinks and frameless glass shower. Close to School, shopping, public transit incl. West Coast Express. Pictures taken last year. (id:39198)
Property Details
Exterior
Parking
Garage spaces 2
Garage type -
Other parking spaces 0
Total parking spaces 2
Condo Details
Inclusions
Property History
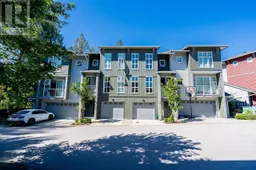 37
37
