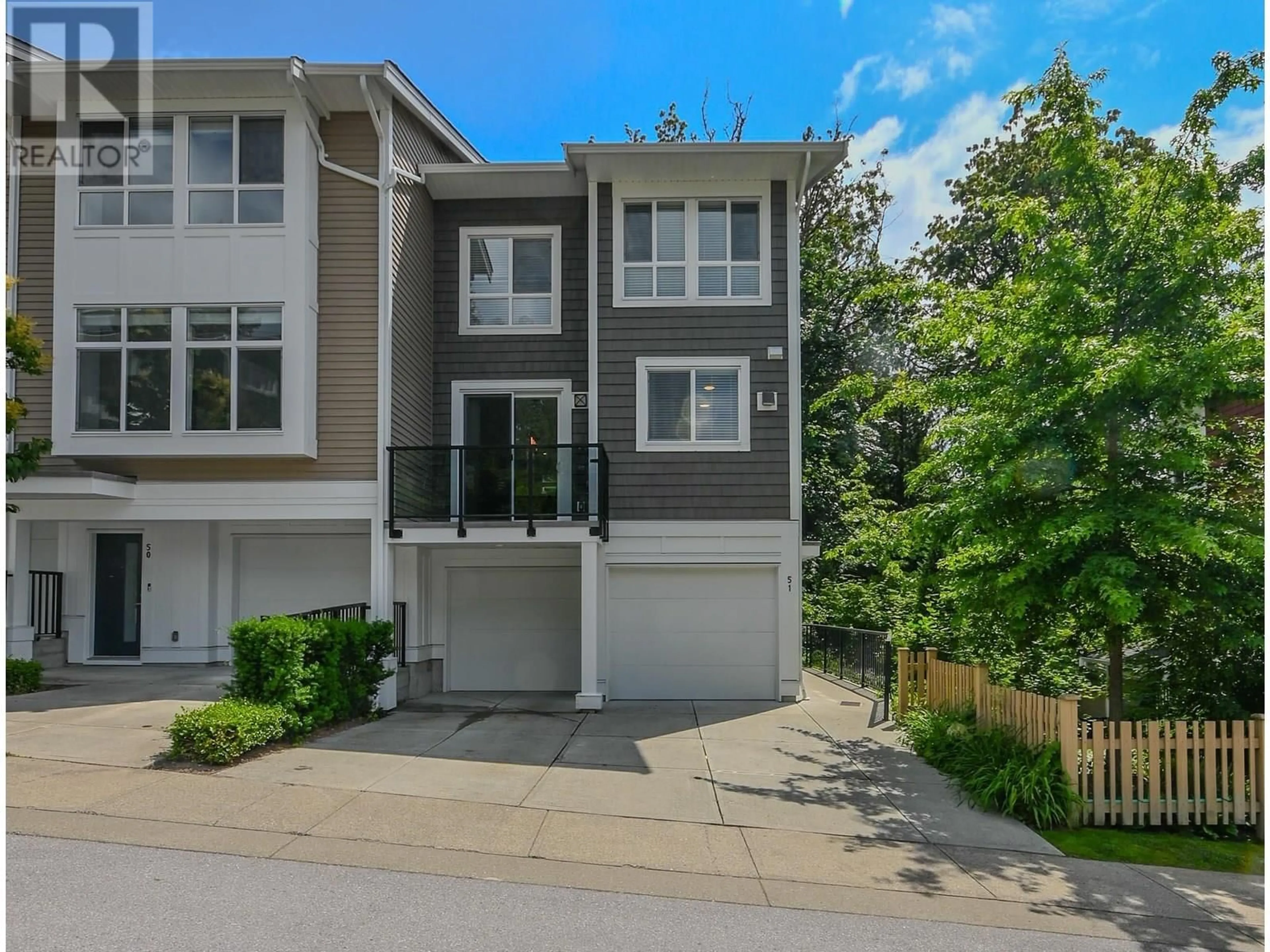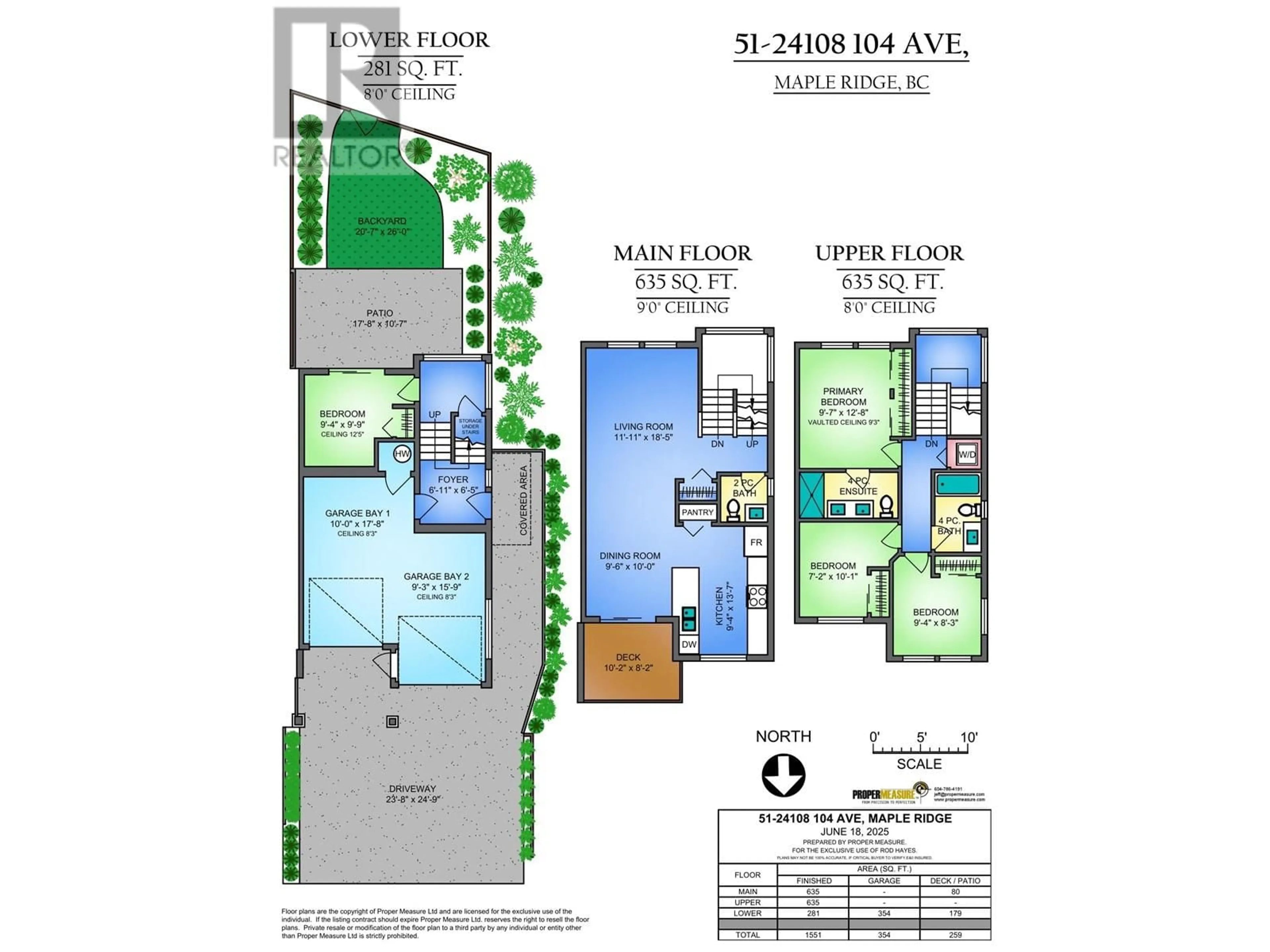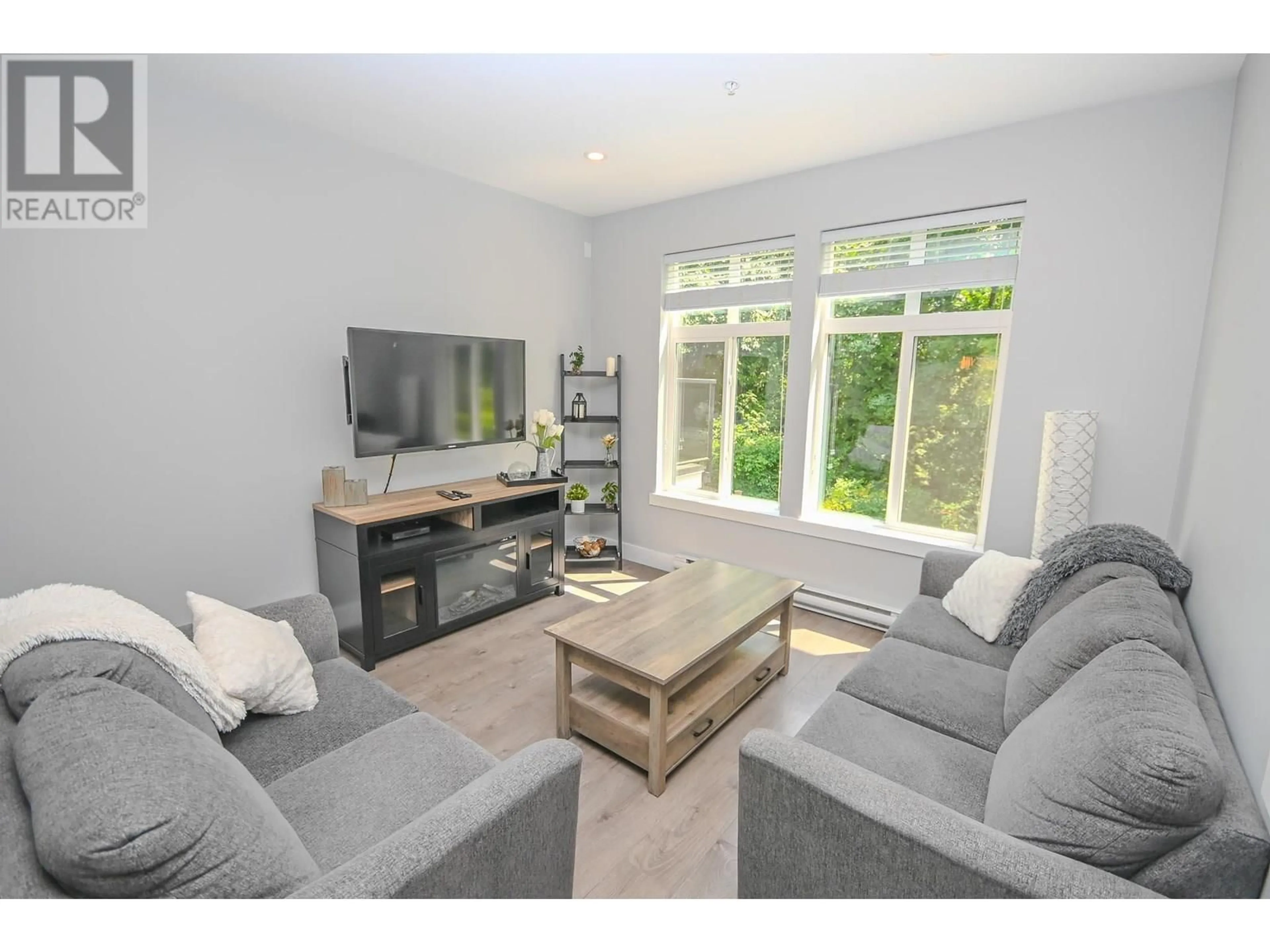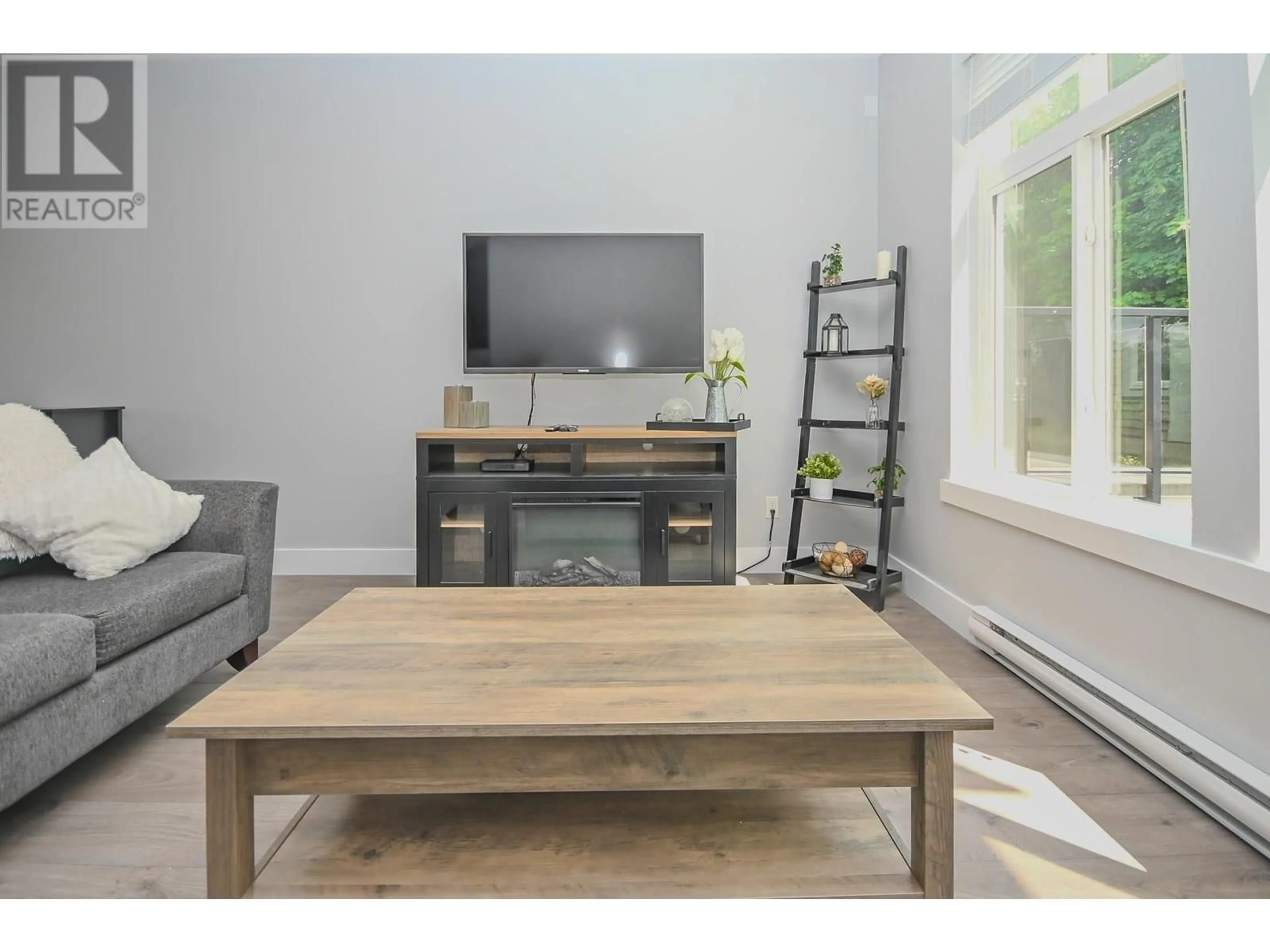51 - 24108 104 AVENUE AVENUE, Maple Ridge, British Columbia V2W1J2
Contact us about this property
Highlights
Estimated valueThis is the price Wahi expects this property to sell for.
The calculation is powered by our Instant Home Value Estimate, which uses current market and property price trends to estimate your home’s value with a 90% accuracy rate.Not available
Price/Sqft$599/sqft
Monthly cost
Open Calculator
Description
The perfect answer for growing family. 7year young immaculate 4bed/3bath END UNIT surrounded on 2 sides by GREENBELT. Open main floor with gourmet 2tone kitchen; 5burner gas range & eating bar. Dining room with glass slider to sizable deck with green spc view. Living room flush with natural light & serene greenbelt view visible from every room on this side of the home. Upstairs 3bedrms including large primary bedroom with vaulted ceiling & greenbelt view, ensuite with walk-in shower & 2 sinks. Lower lvl bedrm or flex space has sliding glass door to scenic, fully enclosed picket fence yard with substantial patio backdropped by calming greenbelt. Double side/side garage plus driveway parking for 3 cars. Across the street from elementary school & Albion Community Centre & gardens. (id:39198)
Property Details
Interior
Features
Exterior
Parking
Garage spaces -
Garage type -
Total parking spaces 4
Condo Details
Inclusions
Property History
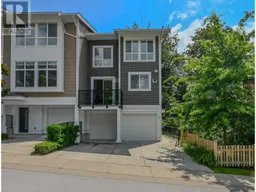 39
39
