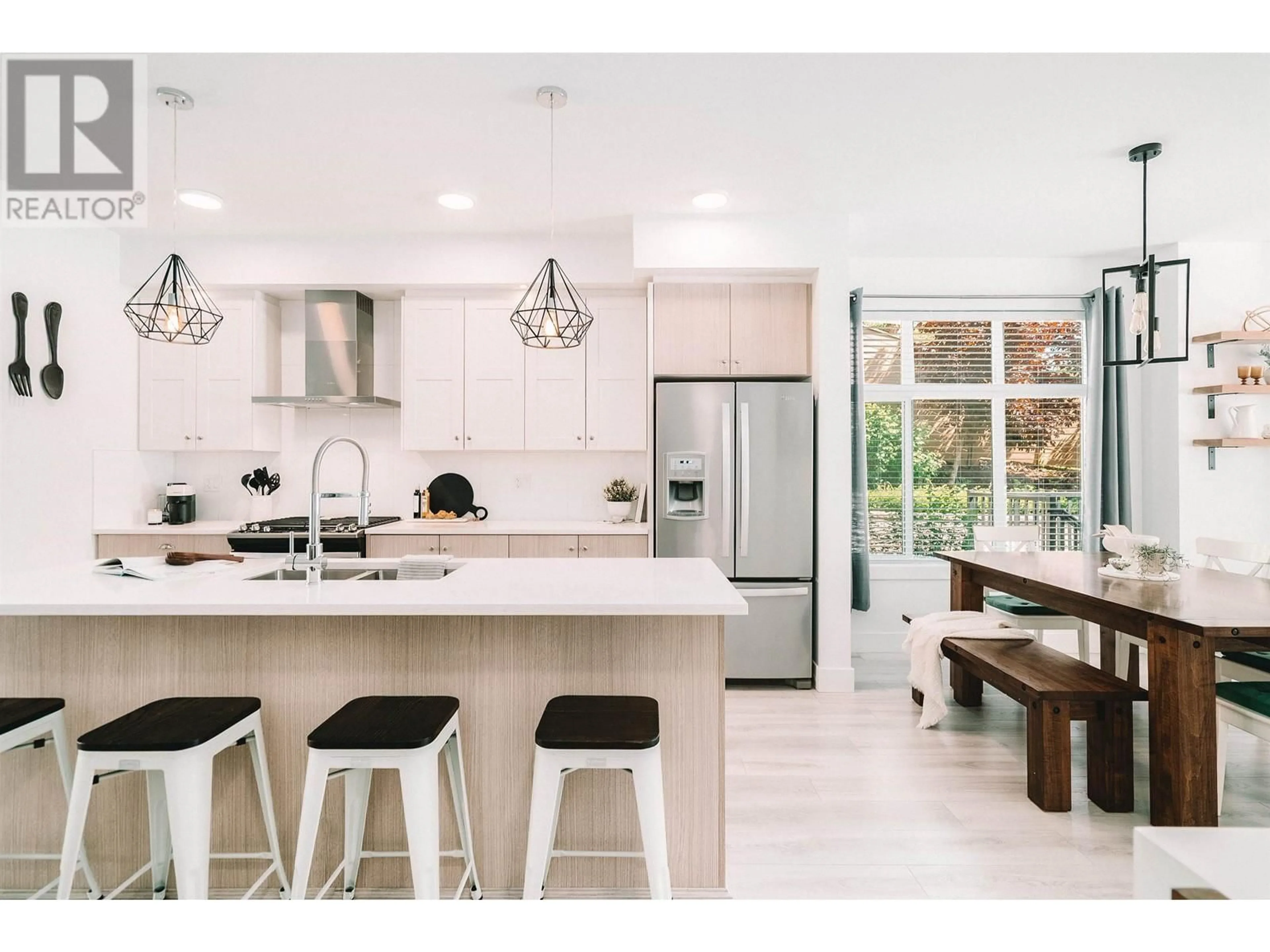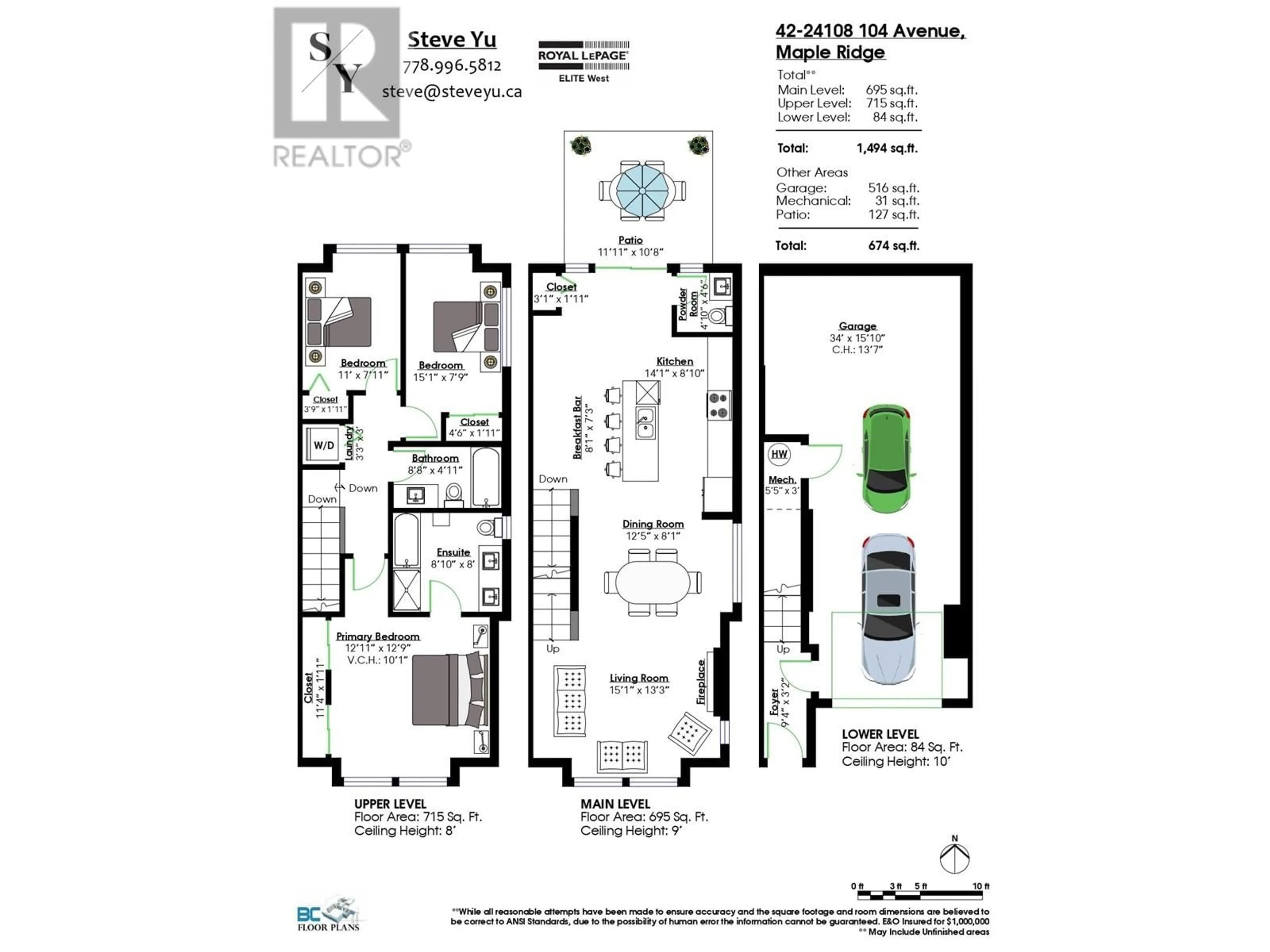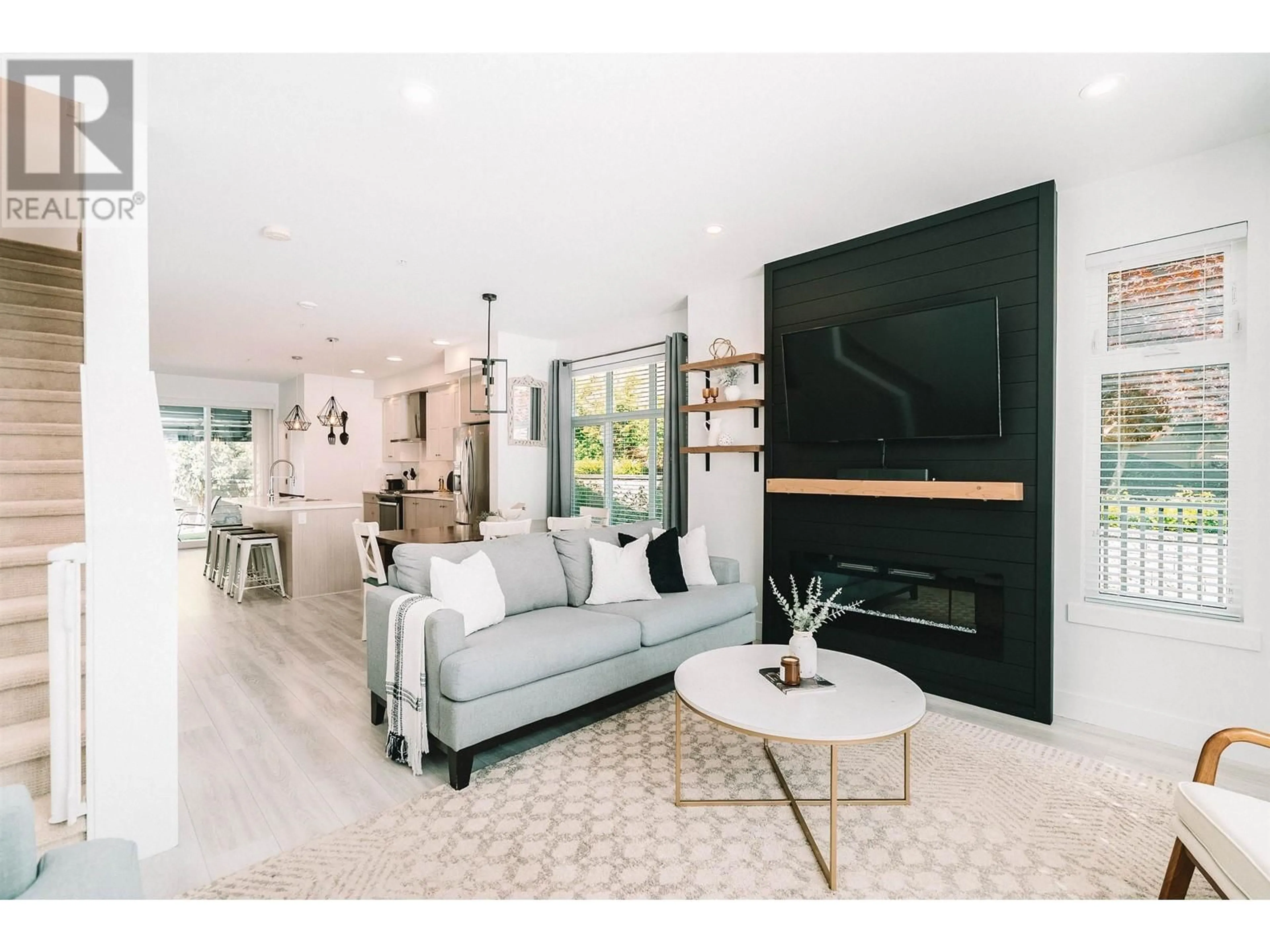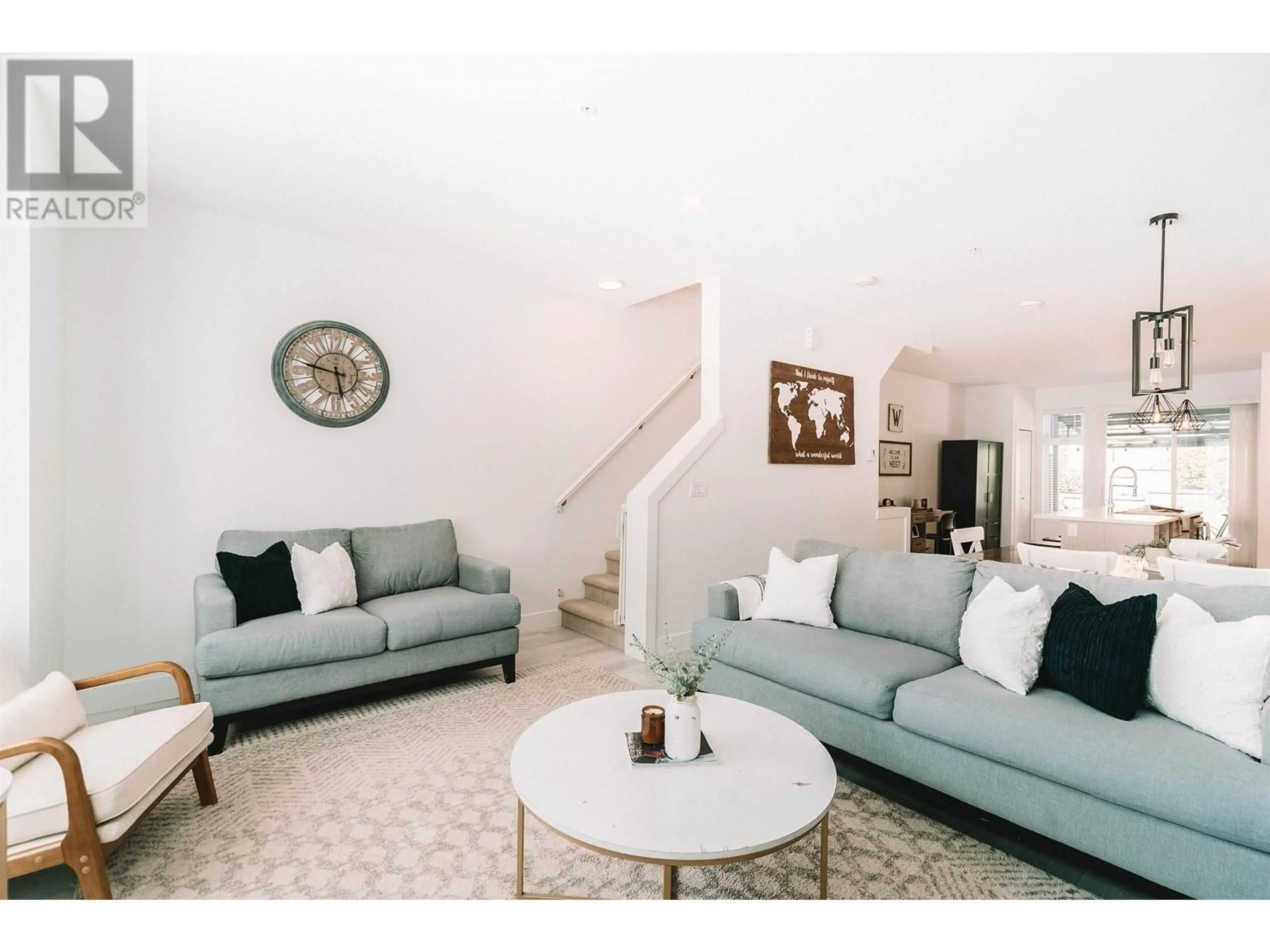42 - 24108 104 AVENUE, Maple Ridge, British Columbia V2W0J5
Contact us about this property
Highlights
Estimated ValueThis is the price Wahi expects this property to sell for.
The calculation is powered by our Instant Home Value Estimate, which uses current market and property price trends to estimate your home’s value with a 90% accuracy rate.Not available
Price/Sqft$561/sqft
Est. Mortgage$3,603/mo
Maintenance fees$282/mo
Tax Amount (2024)$4,040/yr
Days On Market2 days
Description
Welcome to Ridgemont, where modern design meets vibrant living! This bright and spacious 1,494 sq.ft. END UNIT offers an open concept layout with a stylish kitchen island, perfect for entertaining friends or cozy nights in. Upstairs, you´ll find 3 roomy bedrooms, while the tandem garage with storage and full driveway provides parking for 3 vehicles. Enjoy high-end features like stainless steel appliances, quartz counters, 9-ft ceilings, and a fully fenced, private backyard with a patio ideal for summer hangouts. Nestled in the quietest corner of the complex, this home is just steps from C'usqunela Elementary, parks, transit, and Planet Ice. A clubhouse, playground, and community garden make Ridgemont feel like home. Everything you need for a balanced, convenient lifestyle is right here! Open House Friday May 9th 5-7/ Sat May 10th 2-4 (id:39198)
Property Details
Interior
Features
Exterior
Parking
Garage spaces -
Garage type -
Total parking spaces 3
Condo Details
Amenities
Laundry - In Suite
Inclusions
Property History
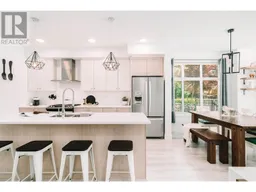 40
40
