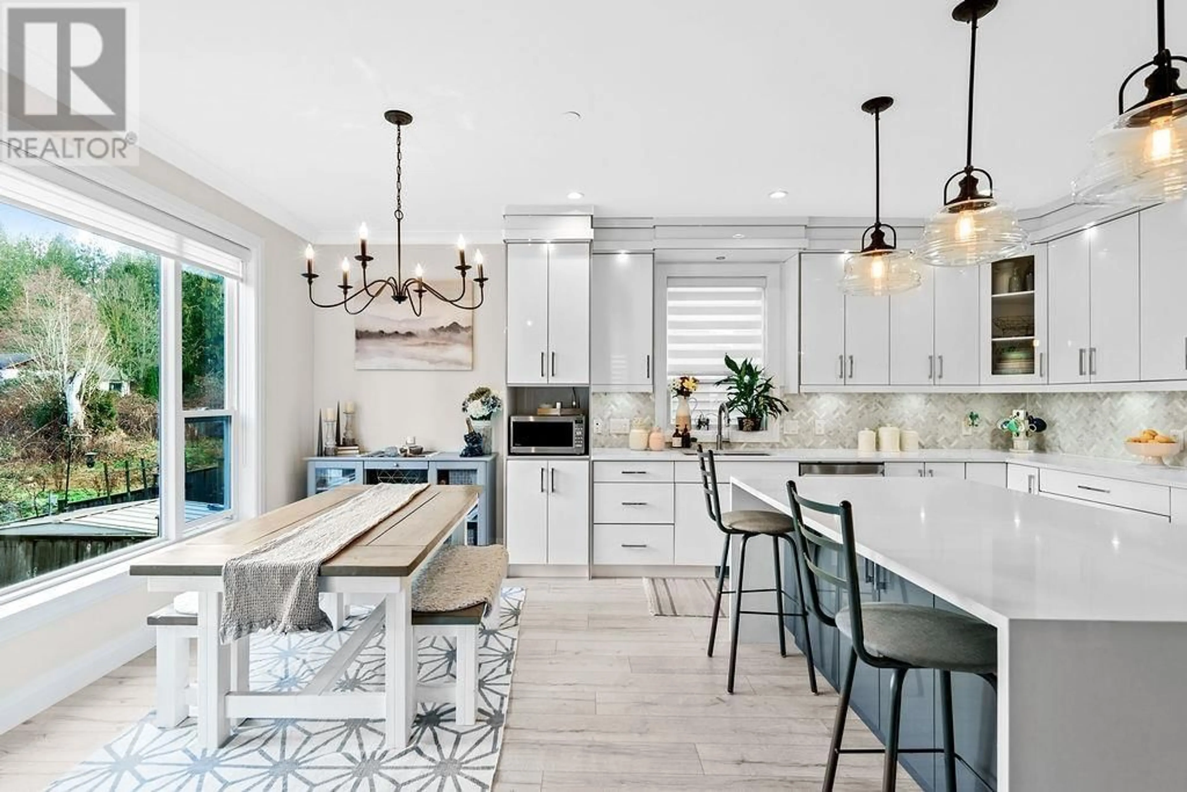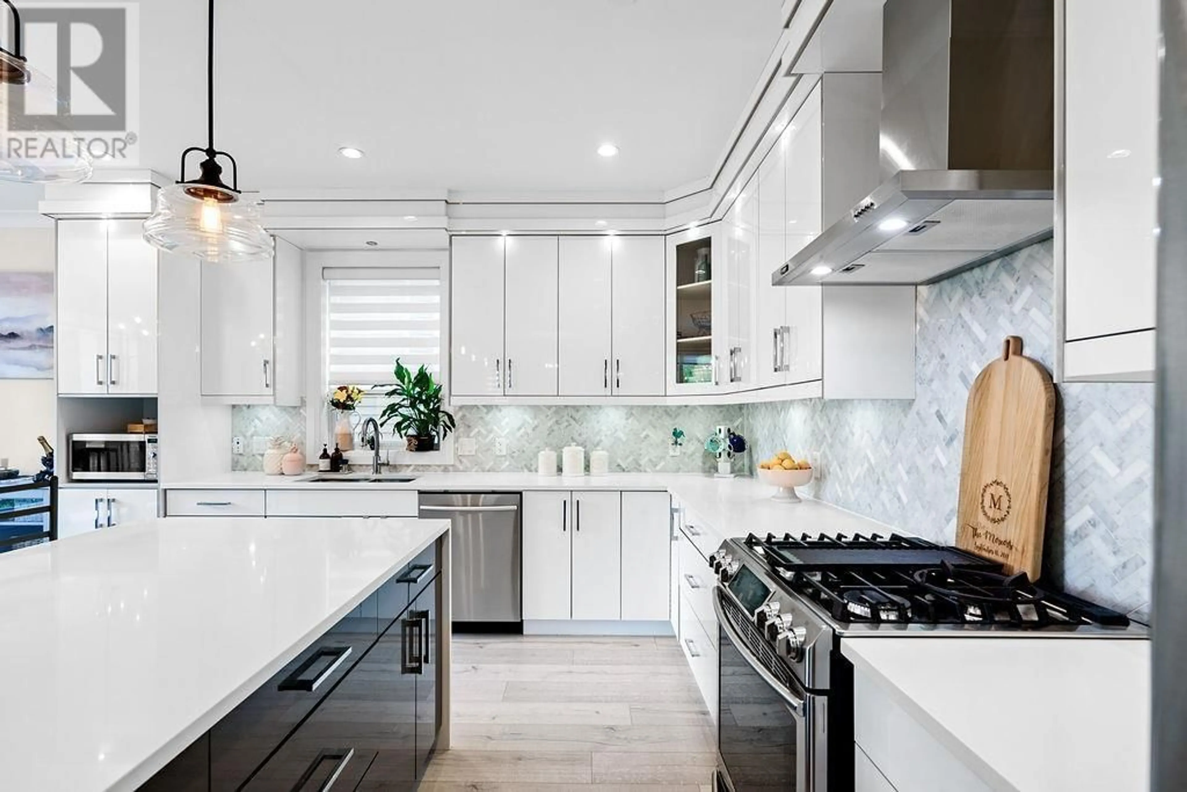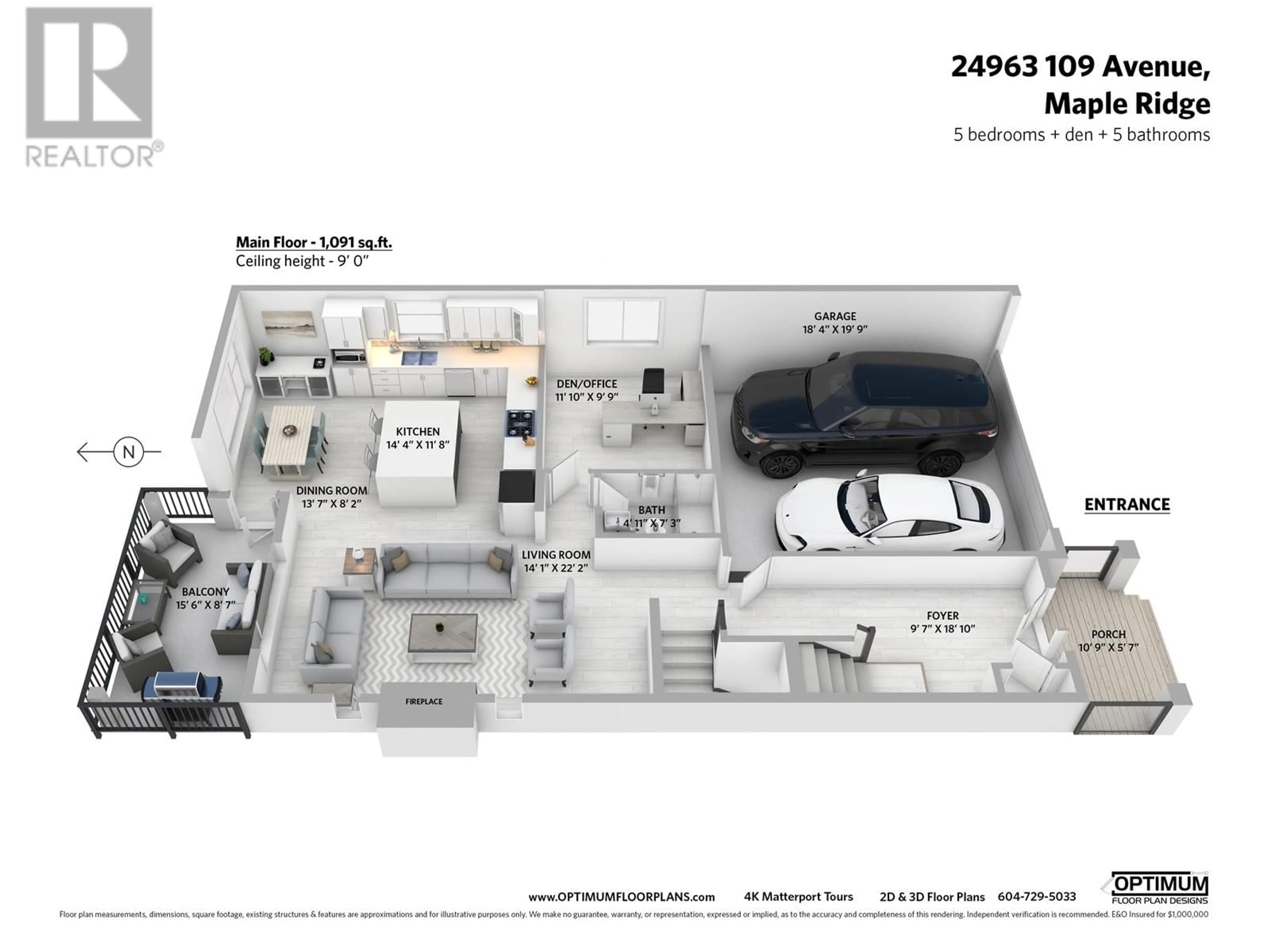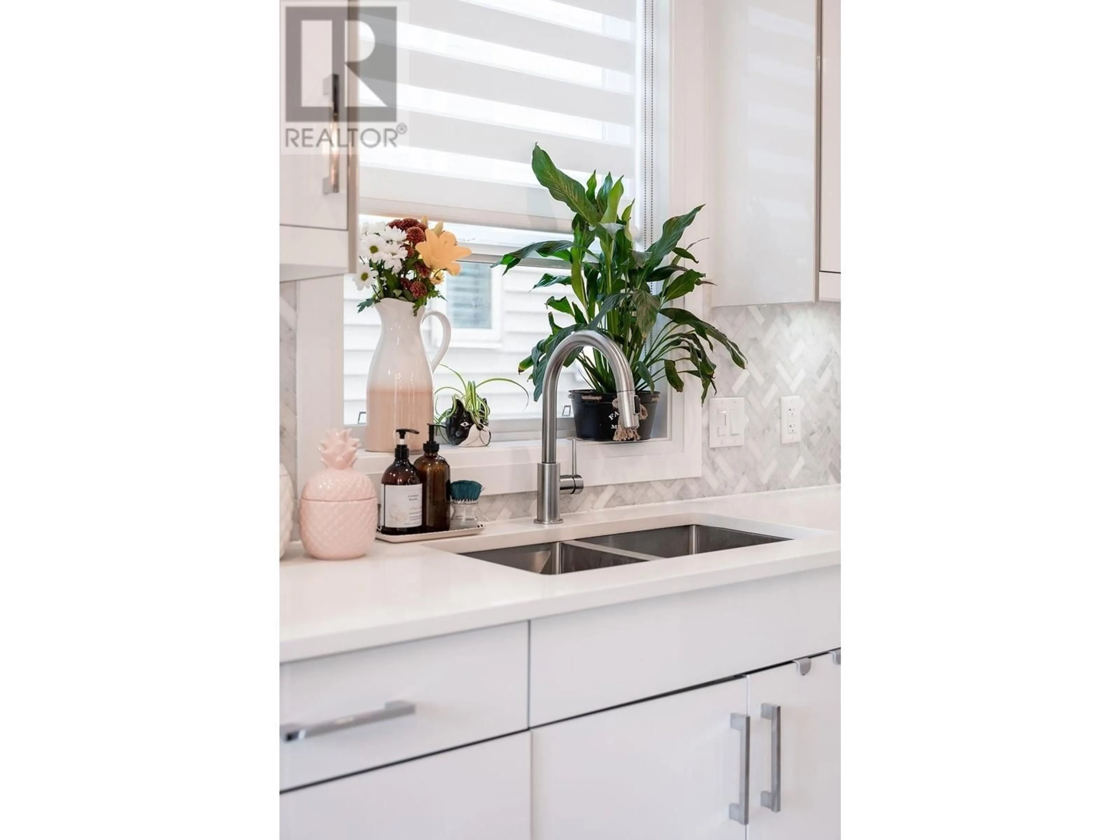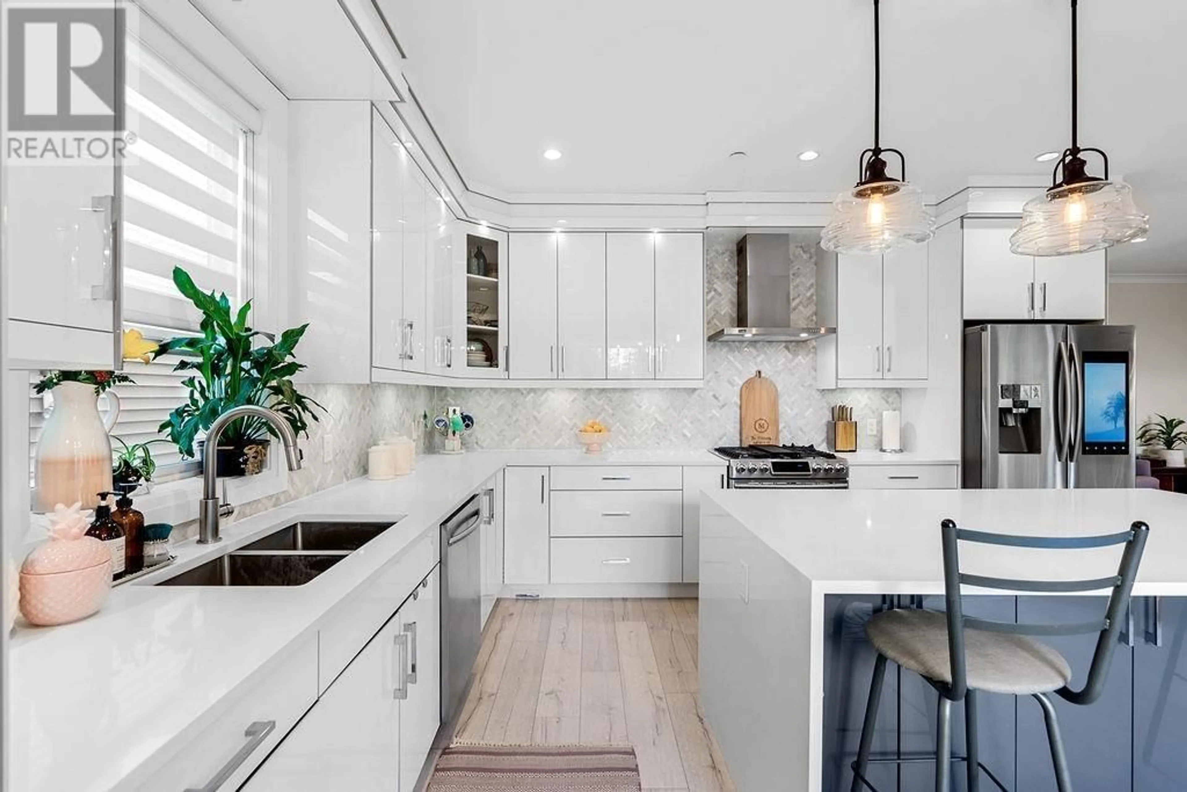24963 109 AVENUE, Maple Ridge, British Columbia V2W0E3
Contact us about this property
Highlights
Estimated ValueThis is the price Wahi expects this property to sell for.
The calculation is powered by our Instant Home Value Estimate, which uses current market and property price trends to estimate your home’s value with a 90% accuracy rate.Not available
Price/Sqft$444/sqft
Est. Mortgage$6,871/mo
Tax Amount (2024)$8,342/yr
Days On Market73 days
Description
Beautiful 3 level family home at the base of Grant Hill. Main floor greets you with oversized foyer & high ceilings. FAM rm with GAS FP opens to the large chefs kitchen & expansive windows overlooking greenery. Office on on main floor acts as bonus bdrm with adjacent 4pc bthrm, perfect for inlaws or guests. Upstairs: huge MSTR bdrm offers spa-like ensuite with jacuzzi tub, sep walk-in shower, dbl vanity, heated flrs & walk-in clst. 3 more generous bdrms + 2 more bathrooms incl another MSTR with private ensuite. Traditional laundry rm with sink & side-by-side machines complete the large upstairs. Basement: LEGAL 1 bed suite is adorned with large windows, bright kitchen & oversized LV rm. A sep flex rm can be used for the suite or for upstairs. Fully fenced TURF yard. Central AC. DBL wide garage with RV plug. (id:39198)
Property Details
Interior
Features
Exterior
Parking
Garage spaces -
Garage type -
Total parking spaces 5
Property History
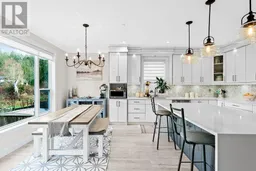 40
40
