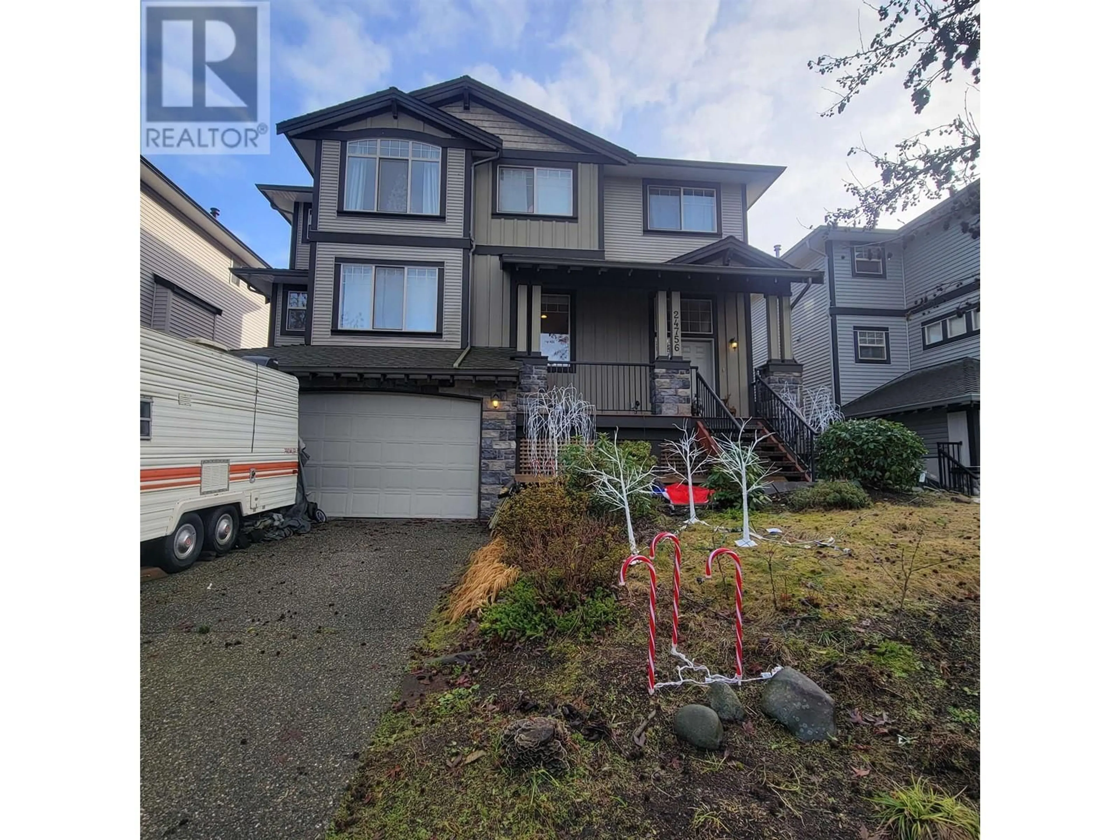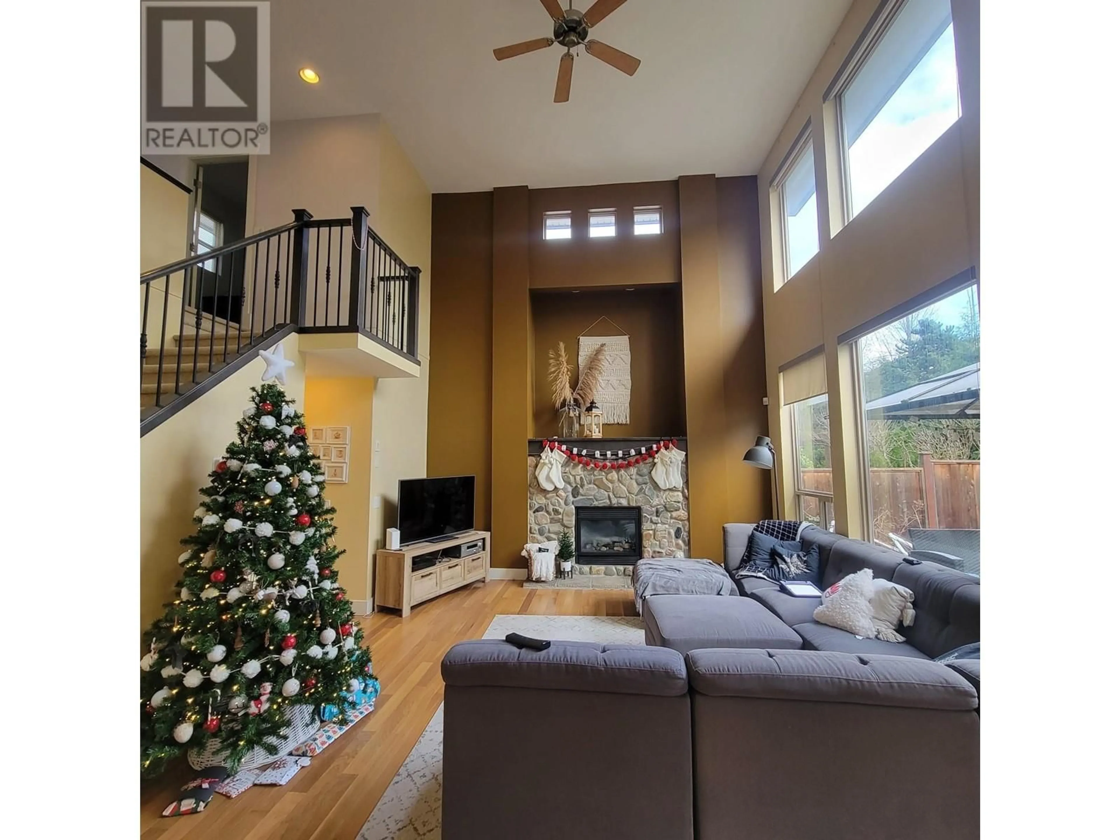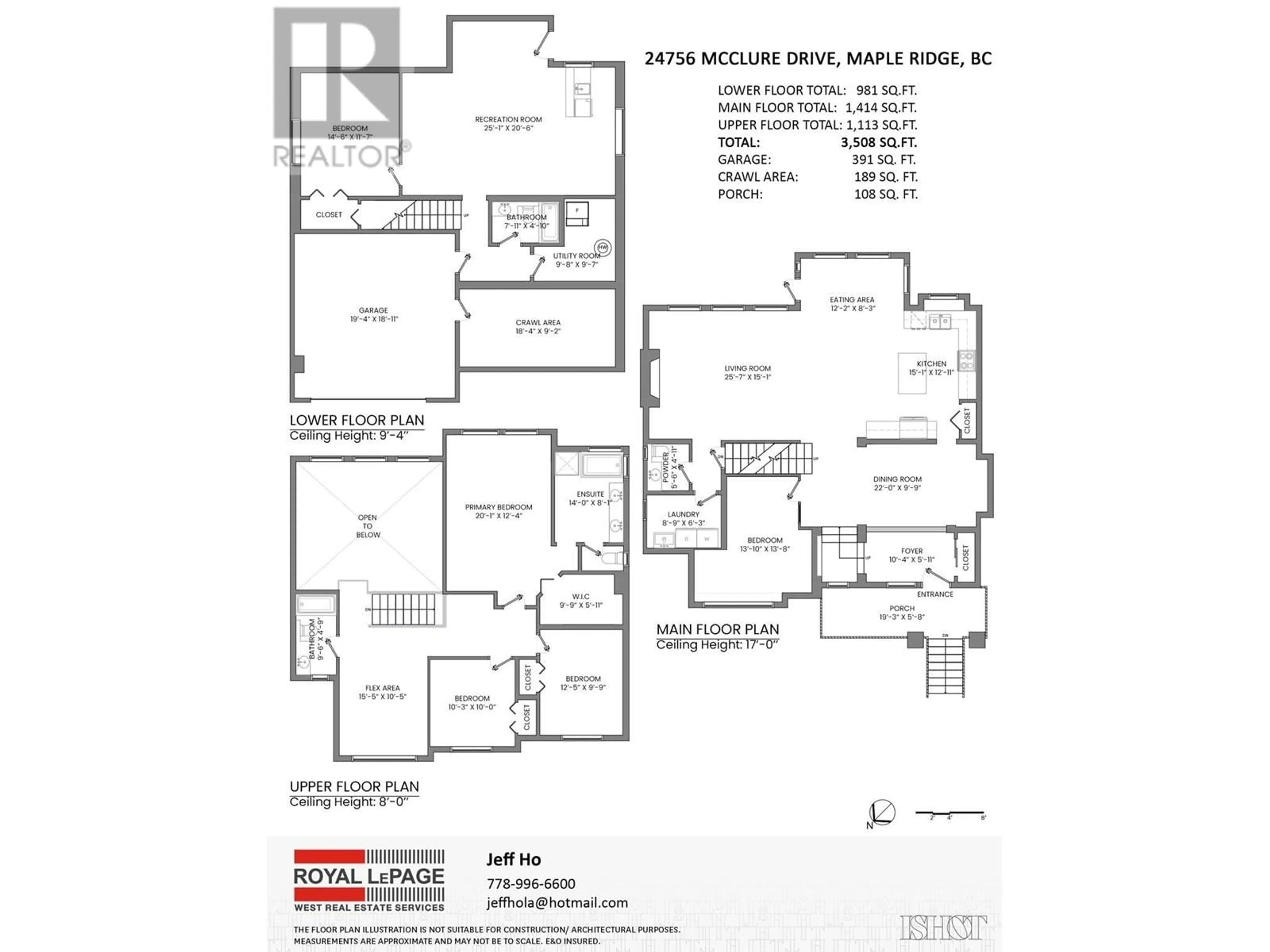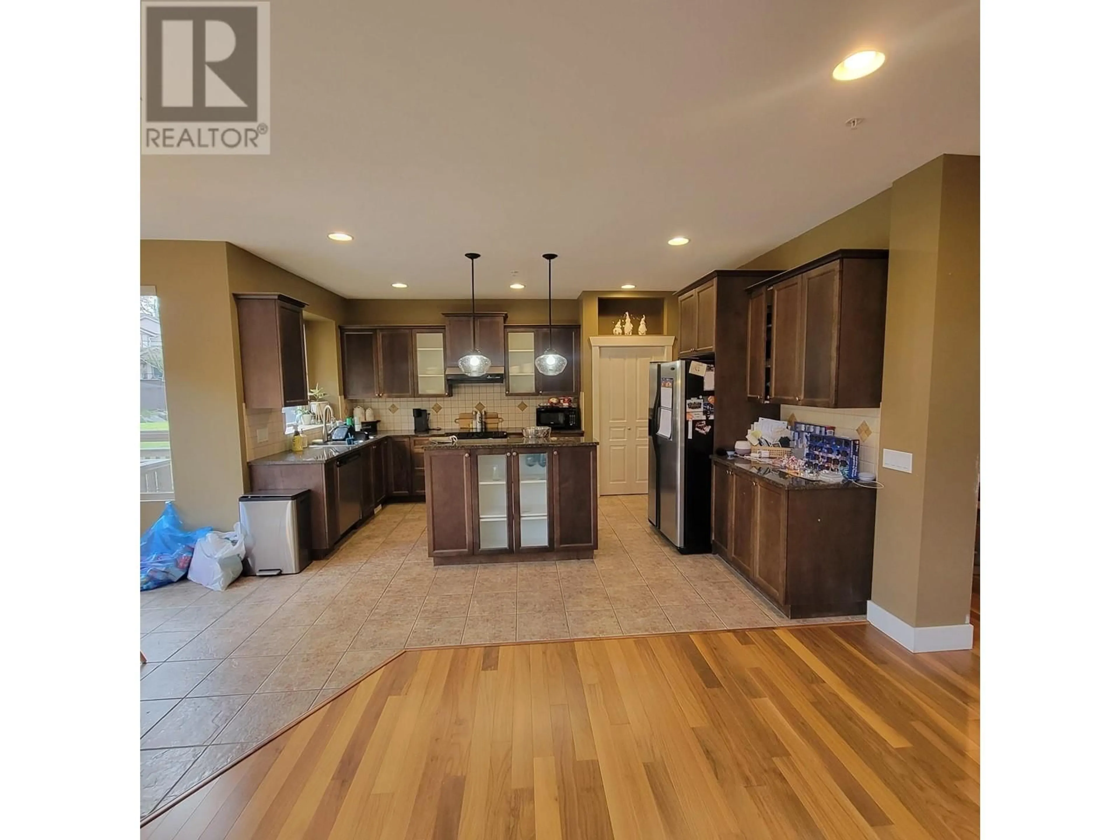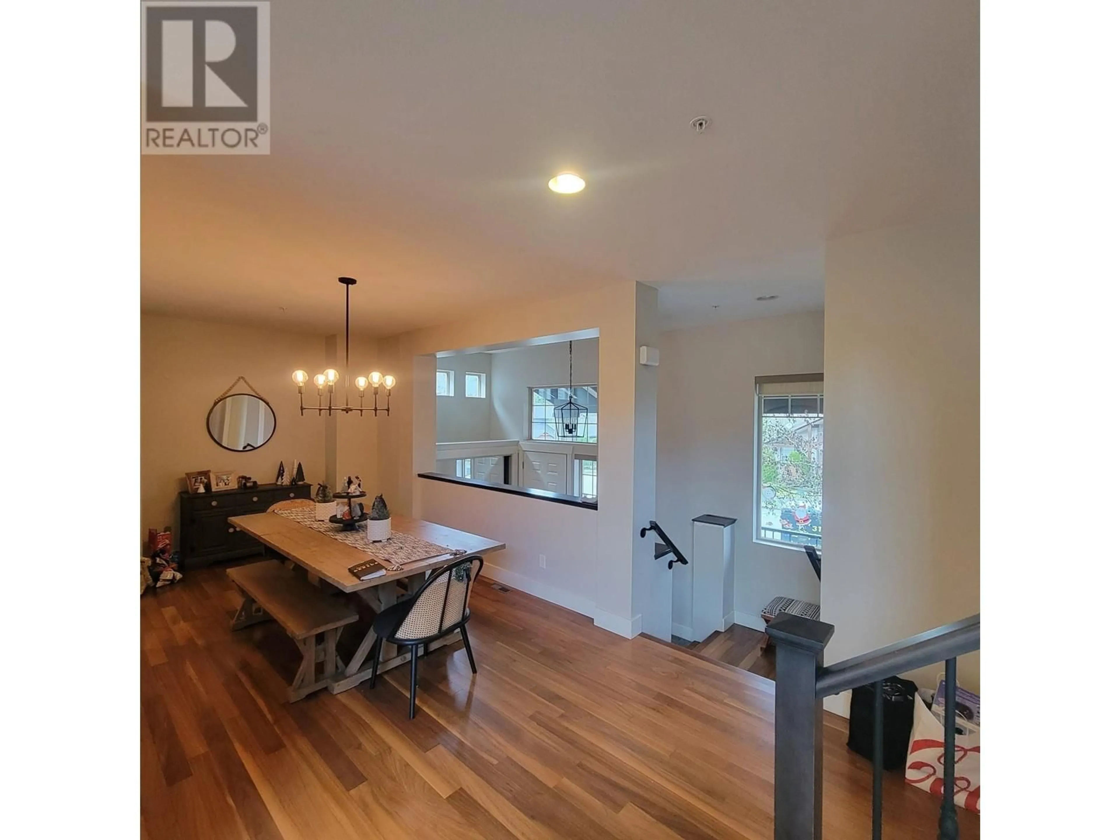24756 MCCLURE DRIVE, Maple Ridge, British Columbia V2W0A5
Contact us about this property
Highlights
Estimated ValueThis is the price Wahi expects this property to sell for.
The calculation is powered by our Instant Home Value Estimate, which uses current market and property price trends to estimate your home’s value with a 90% accuracy rate.Not available
Price/Sqft$424/sqft
Est. Mortgage$6,399/mo
Tax Amount ()-
Days On Market32 days
Description
Welcome to Highlands in Maple Ridge! This home offers a double car garage and features 3 bedrooms upstairs plus a versatile flex space, while the main floor features a functional office (could be 4th bedroom) with fully finished Basement with separate entrance (with suite potential). Almost 18' high ceiling with great room layout. Entertaining sun deck to enjoy bright fenced backyard. Downstairs with wet bar & full bath with separate entrance can be easily changed to a great mortgage helper. Steps away to Samuel Robertson Technical Secondary, bus stop, Albion park and easy access to Maple Ridge town centre and highways. (id:39198)
Property Details
Interior
Features
Exterior
Parking
Garage spaces 4
Garage type Garage
Other parking spaces 0
Total parking spaces 4
Property History
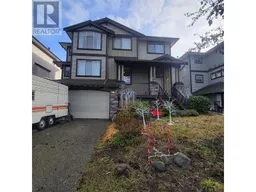 20
20
