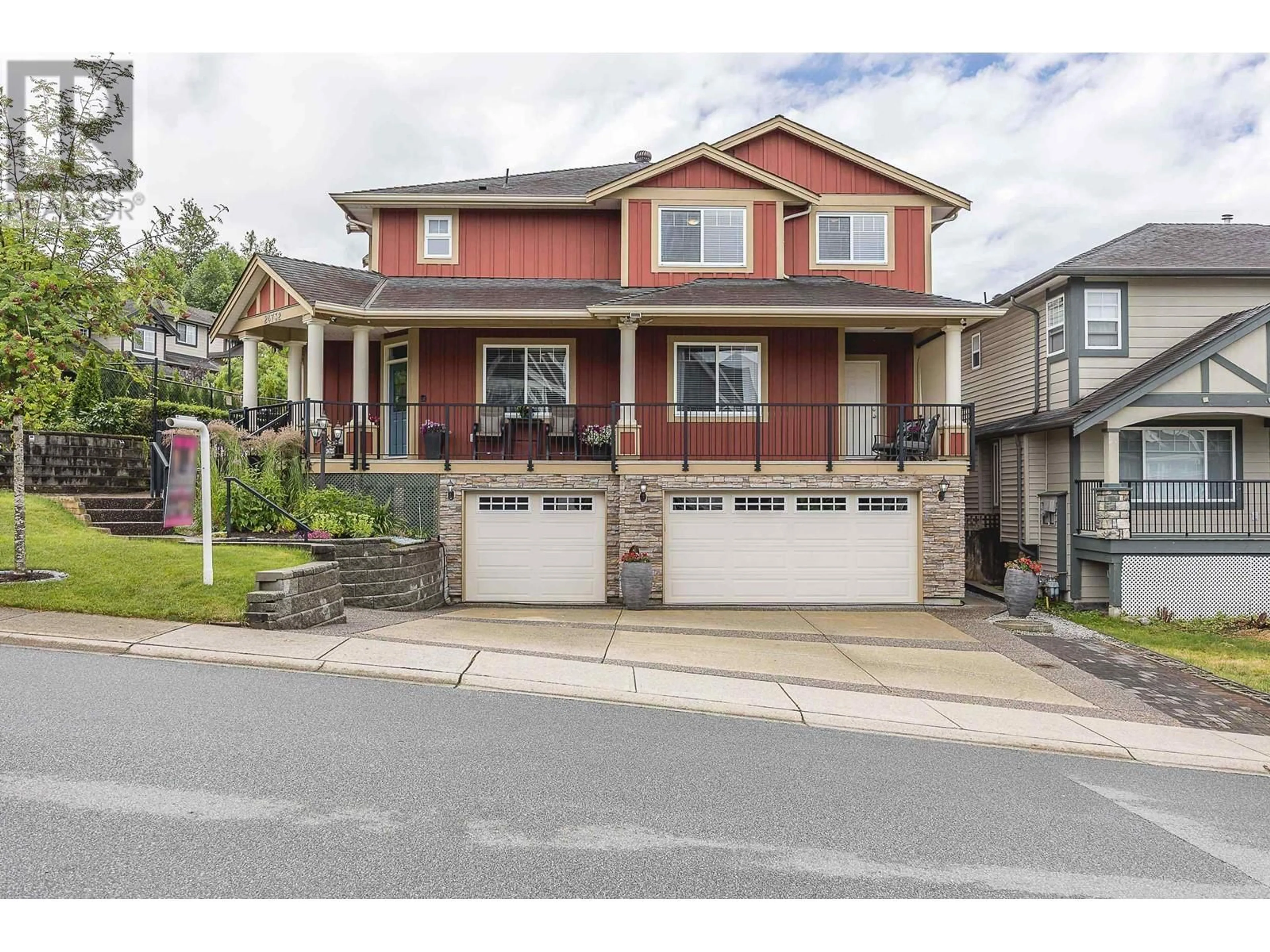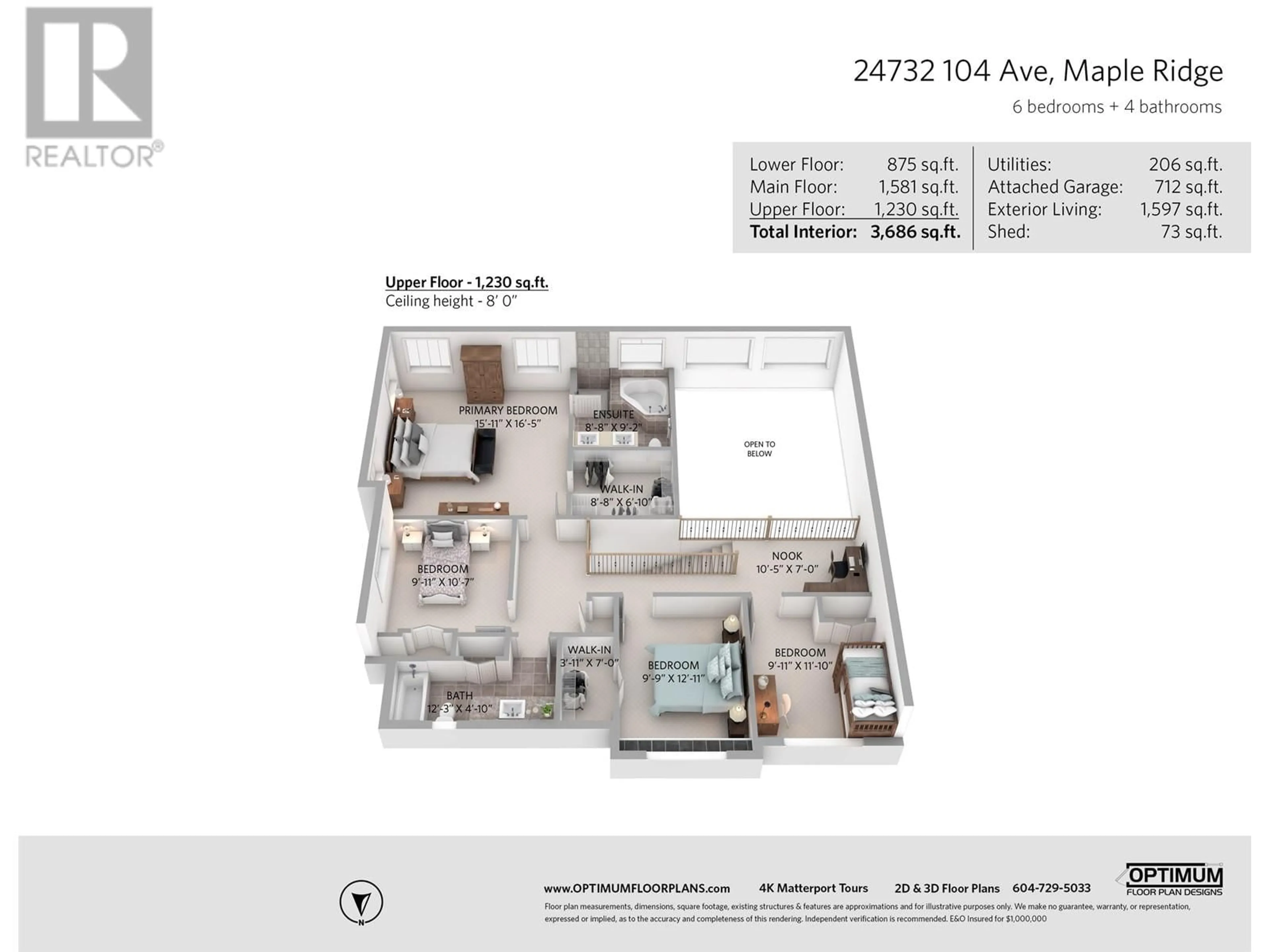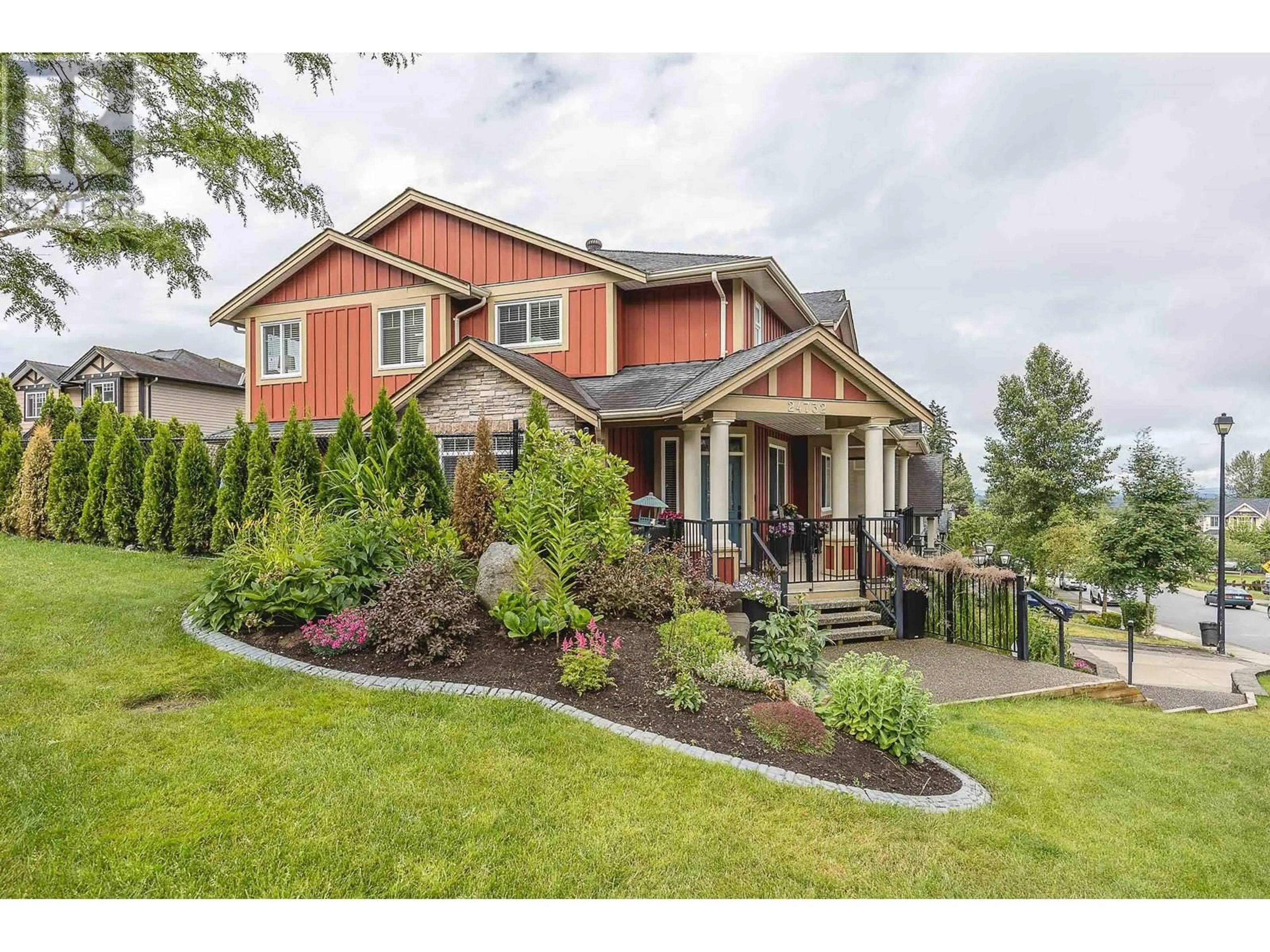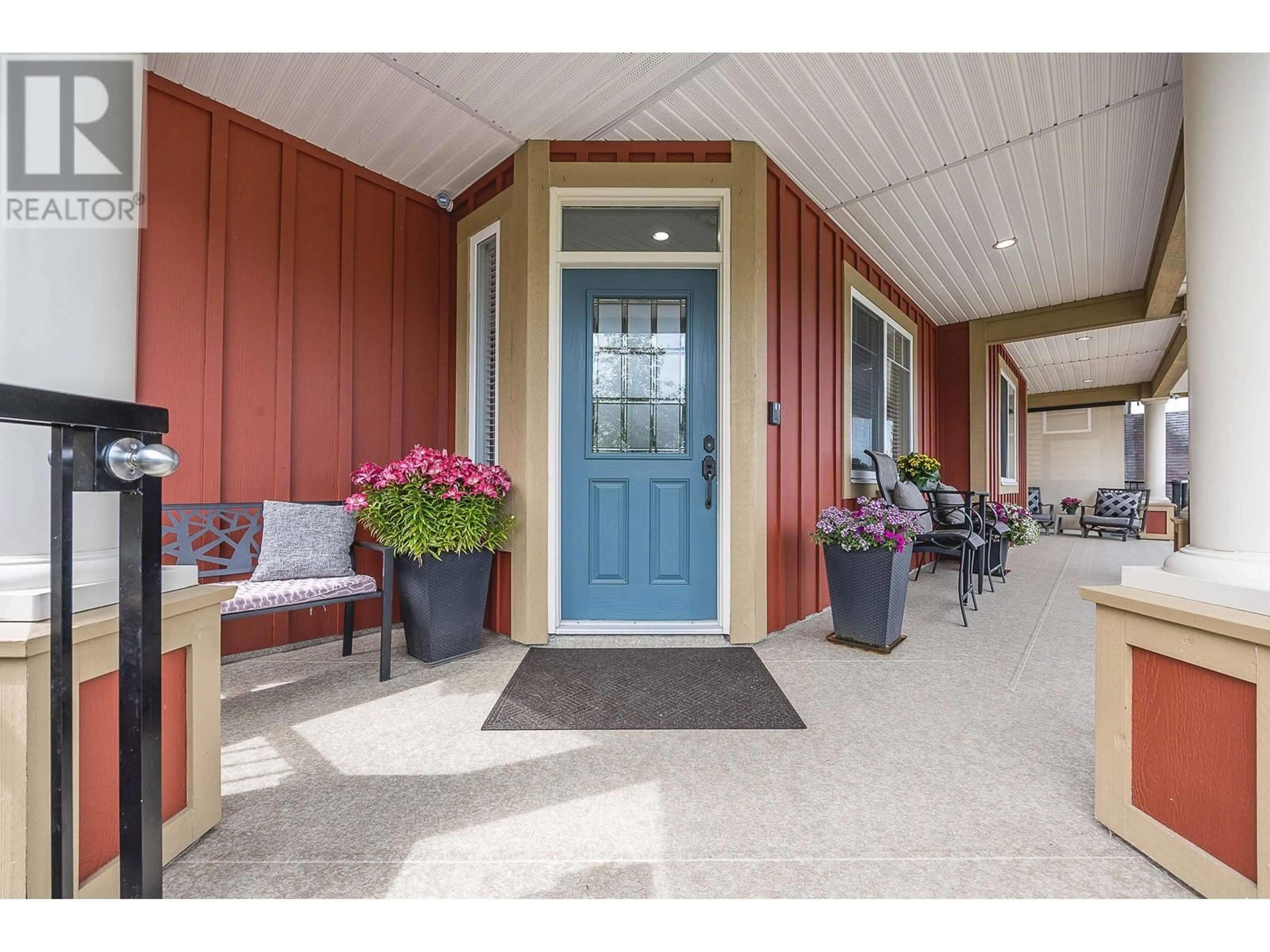24732 104 AVENUE, Maple Ridge, British Columbia V2W0B1
Contact us about this property
Highlights
Estimated ValueThis is the price Wahi expects this property to sell for.
The calculation is powered by our Instant Home Value Estimate, which uses current market and property price trends to estimate your home’s value with a 90% accuracy rate.Not available
Price/Sqft$379/sqft
Est. Mortgage$6,012/mo
Tax Amount (2024)$7,279/yr
Days On Market56 days
Description
FAR FROM ORDINARY! This builder's own home in popular 'Thornhill Heights' is sure to please. The wish-list has been re-written: triple garage, open concept living with massive entertainers dream kitchen featuring beveled granite counters, oversized island with breakfast bar, corner sink, stainless appliances, etc. Main Floor bedroom currently being used as a home theatre with access to 3 piece bathroom including double shower. Upstairs are four generous bedrooms, including Primary with ample walk-in closet and five piece bath. Reading nook or homework loft overlooking living space below. Basement has one bedroom suite with separate entrance and laundry ideal for MORTGAGE HELPER. Manicured 5500+ sf low maintenance lot with extensive use of allan block and brick pavers. Best neighborhood! (id:39198)
Property Details
Interior
Features
Exterior
Parking
Garage spaces -
Garage type -
Total parking spaces 6
Property History
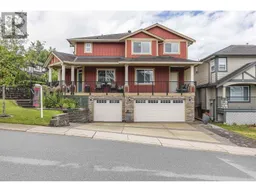 40
40
