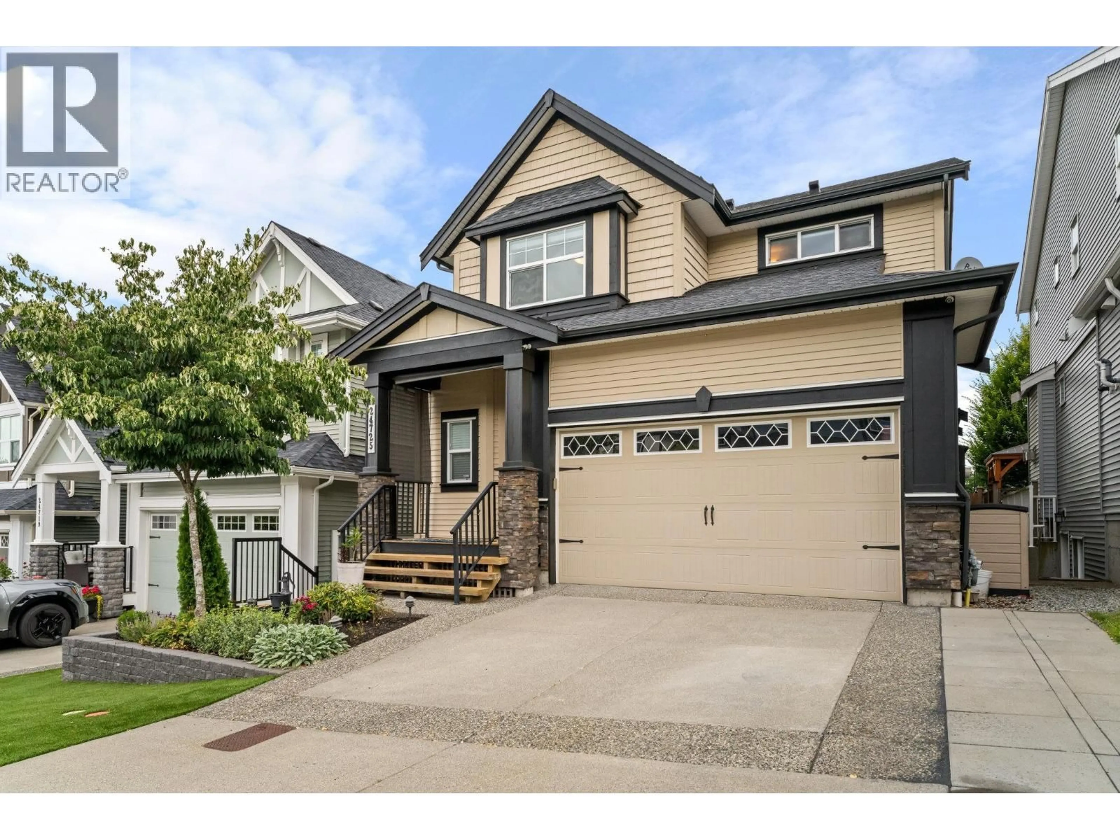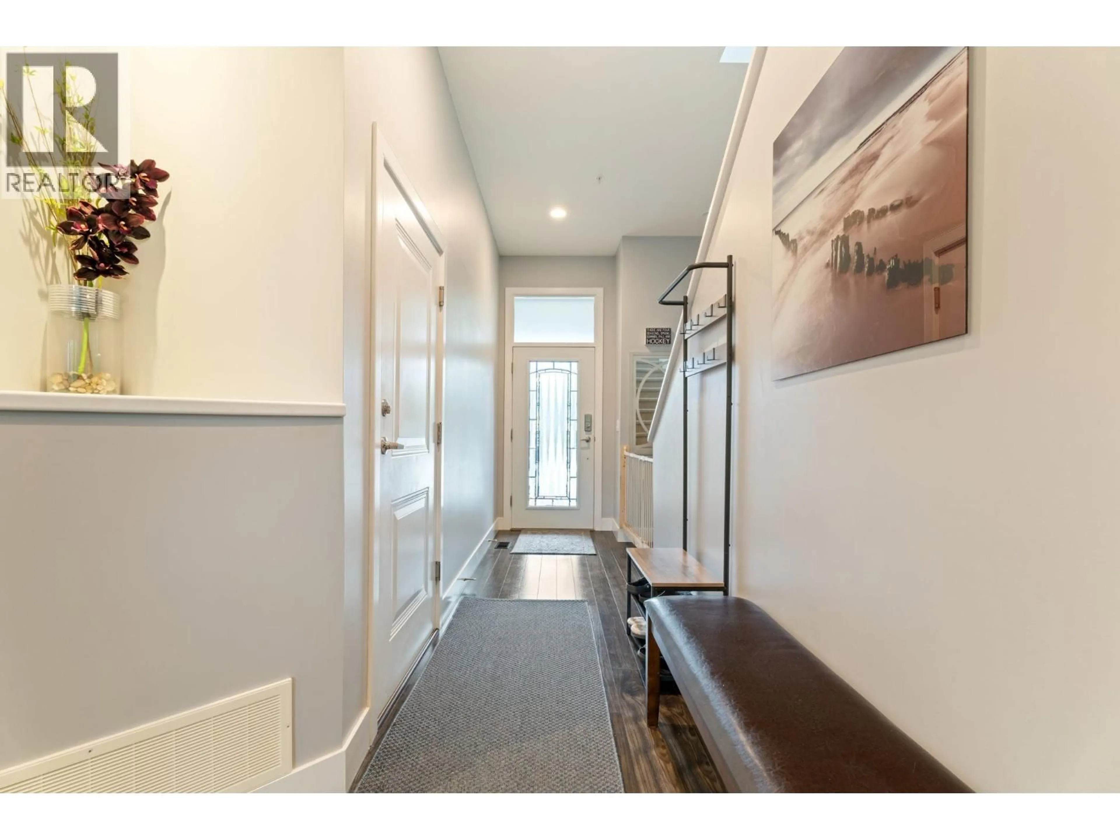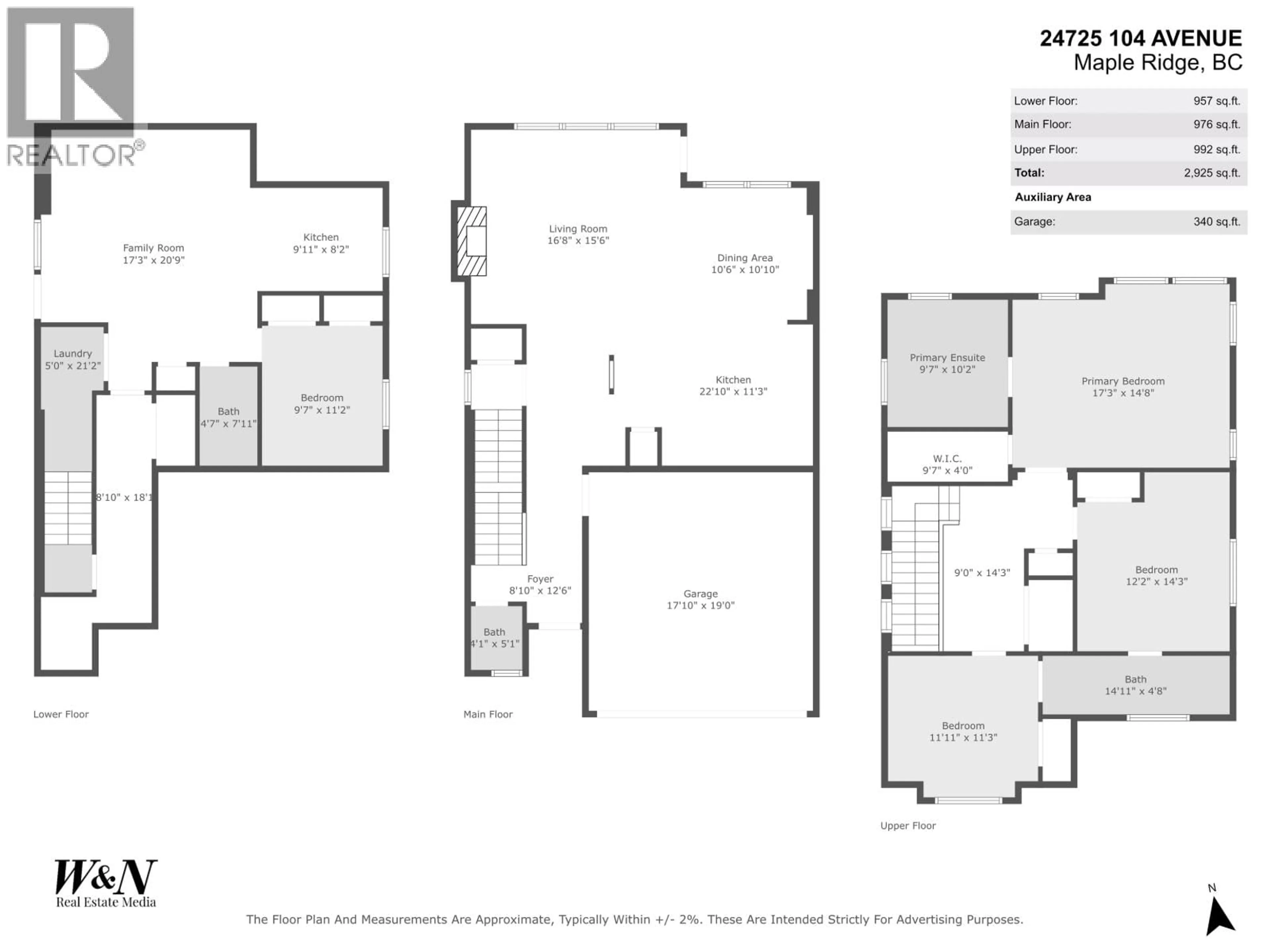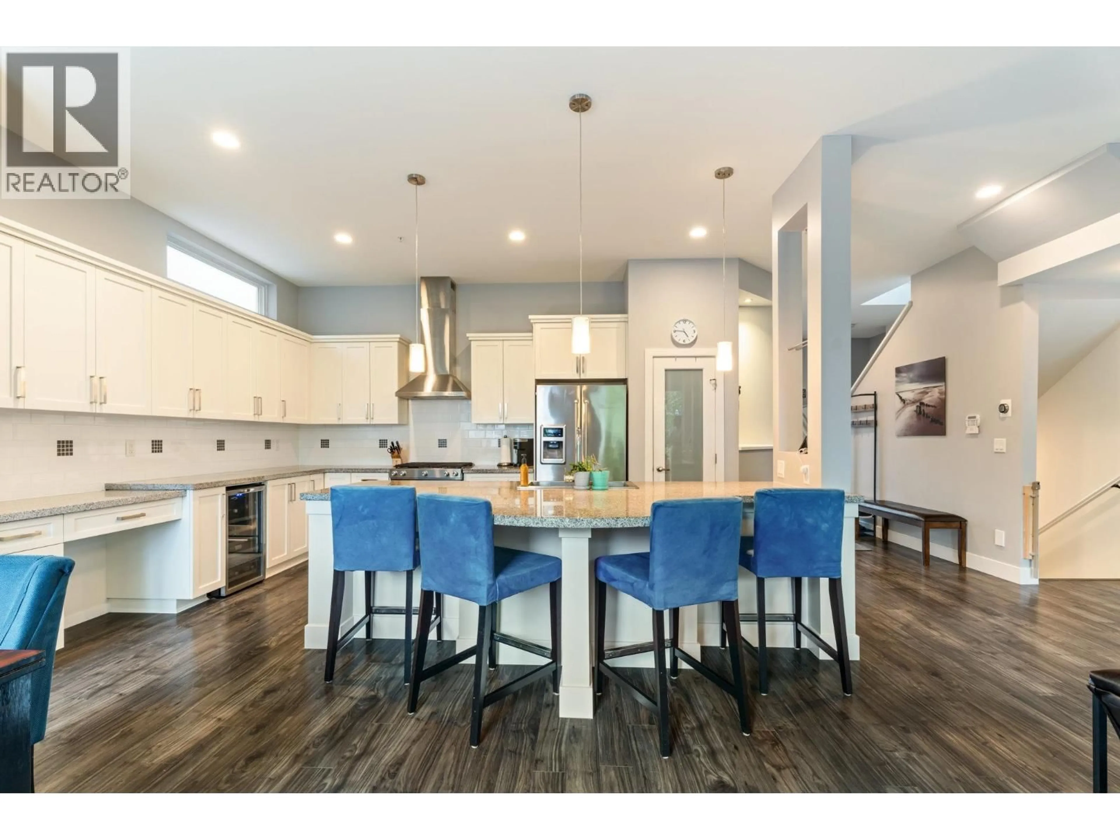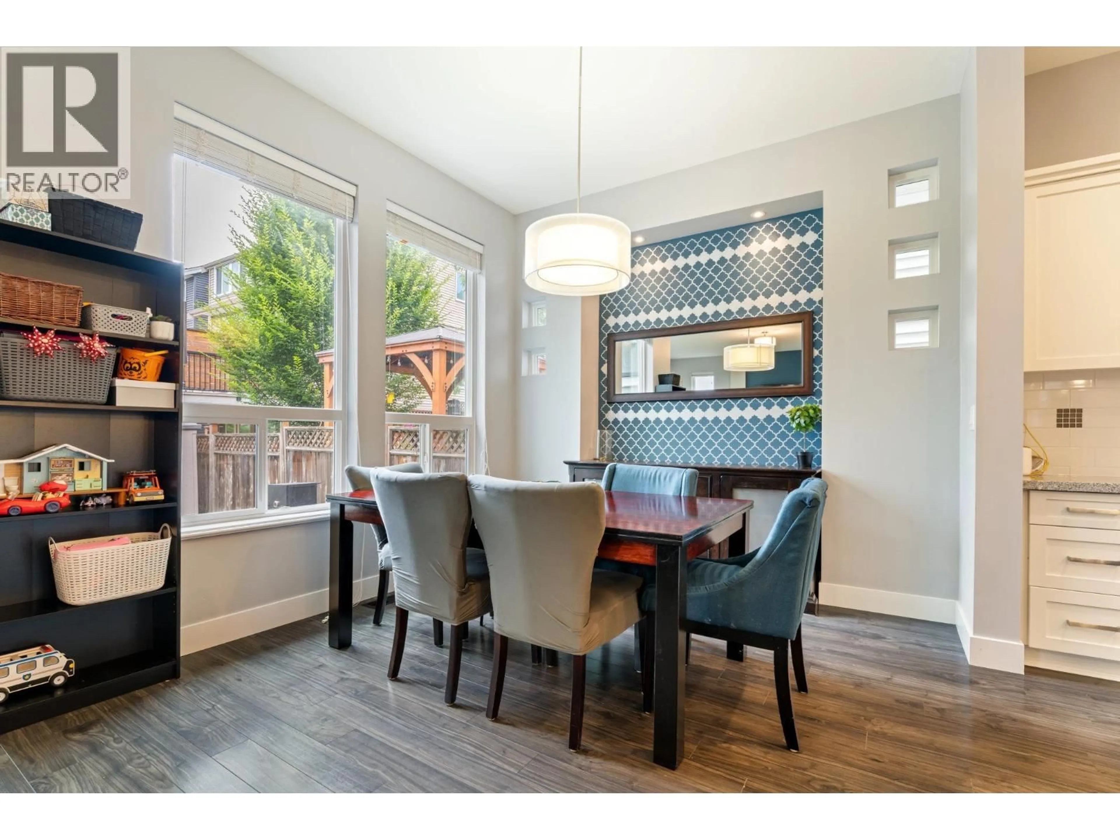24725 104 AVENUE, Maple Ridge, British Columbia V2W0H8
Contact us about this property
Highlights
Estimated valueThis is the price Wahi expects this property to sell for.
The calculation is powered by our Instant Home Value Estimate, which uses current market and property price trends to estimate your home’s value with a 90% accuracy rate.Not available
Price/Sqft$495/sqft
Monthly cost
Open Calculator
Description
Welcome to 24725 104 Ave, a beautifully maintained 4-bed, 4-bath home with 10-ft ceilings and a bright, open-concept main floor. The modern kitchen is both stylish and functional, perfect for everyday living and entertaining. Upstairs features a spacious primary suite and two additional bedrooms. The fully permitted 1-bedroom legal suite features a private entrance, a full kitchen, and a bath-ideal for rental income or accommodating extended family. Recent upgrades include 200-amp service and a new hot water tank. Central A/C and lovingly cared for by the original owner. Enjoy a low-maintenance backyard, walk to Samuel Robertson Tech, and minutes from C'usqunela Elementary Elementary, Albion Park, Bruce´s Market, and transit. A perfect blend of comfort and convenience. (id:39198)
Property Details
Interior
Features
Exterior
Parking
Garage spaces -
Garage type -
Total parking spaces 8
Property History
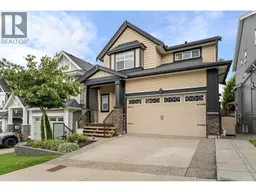 21
21
