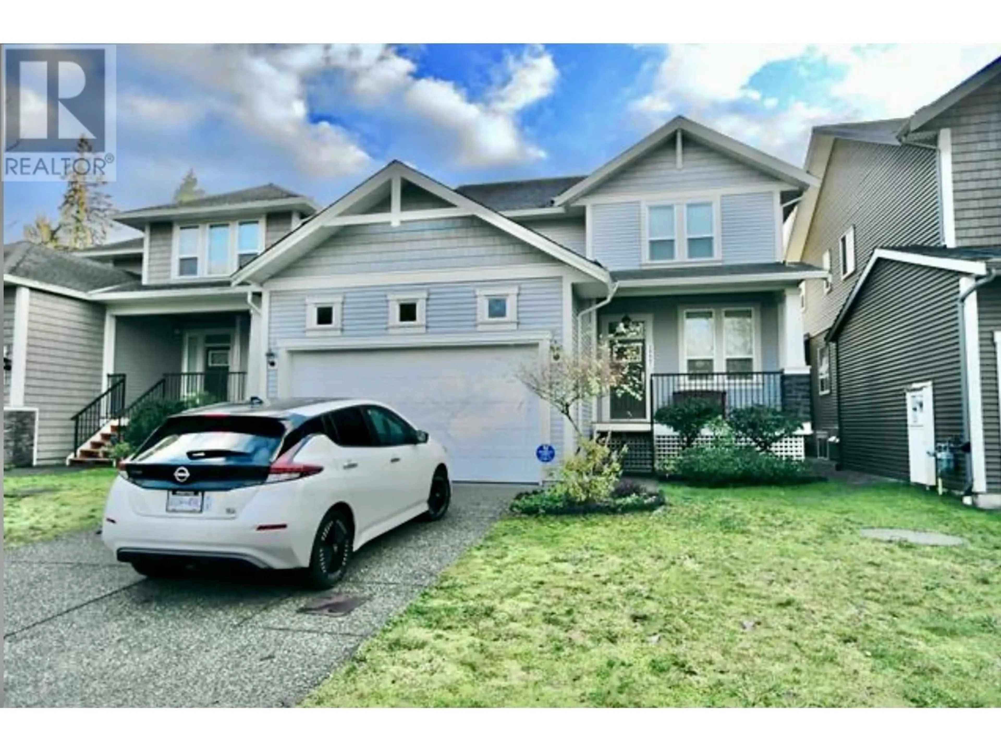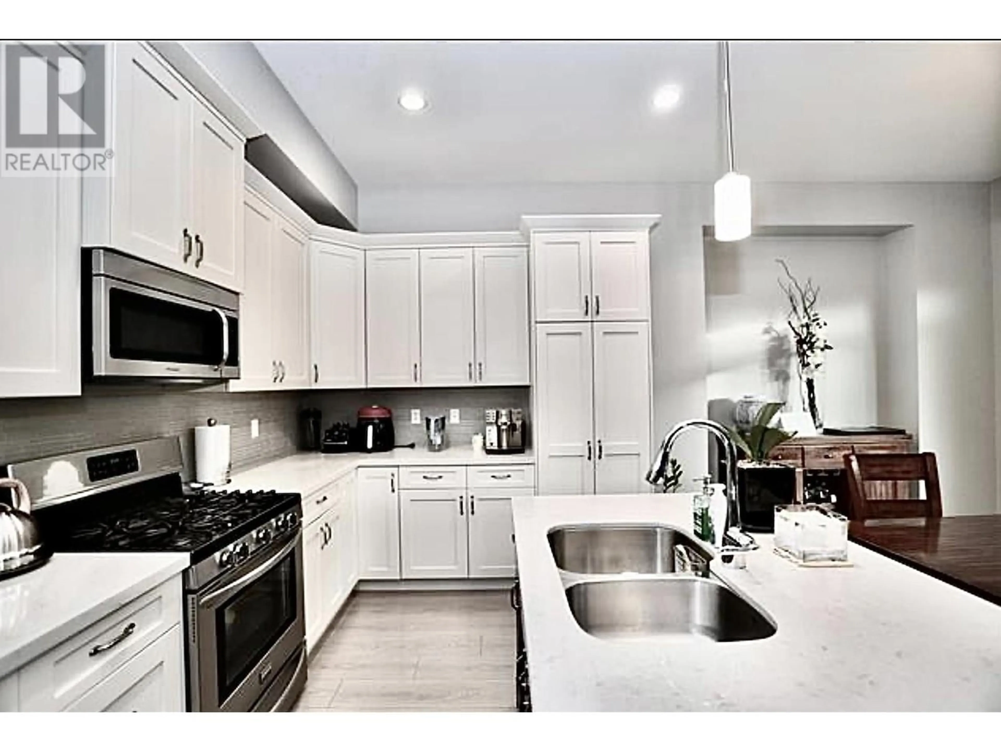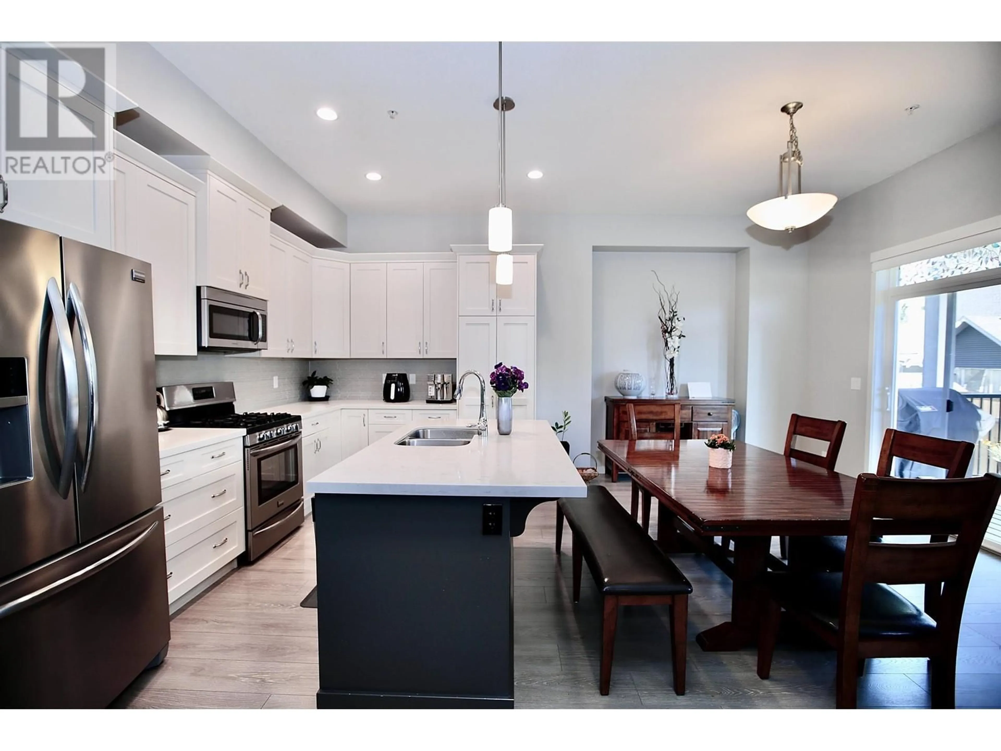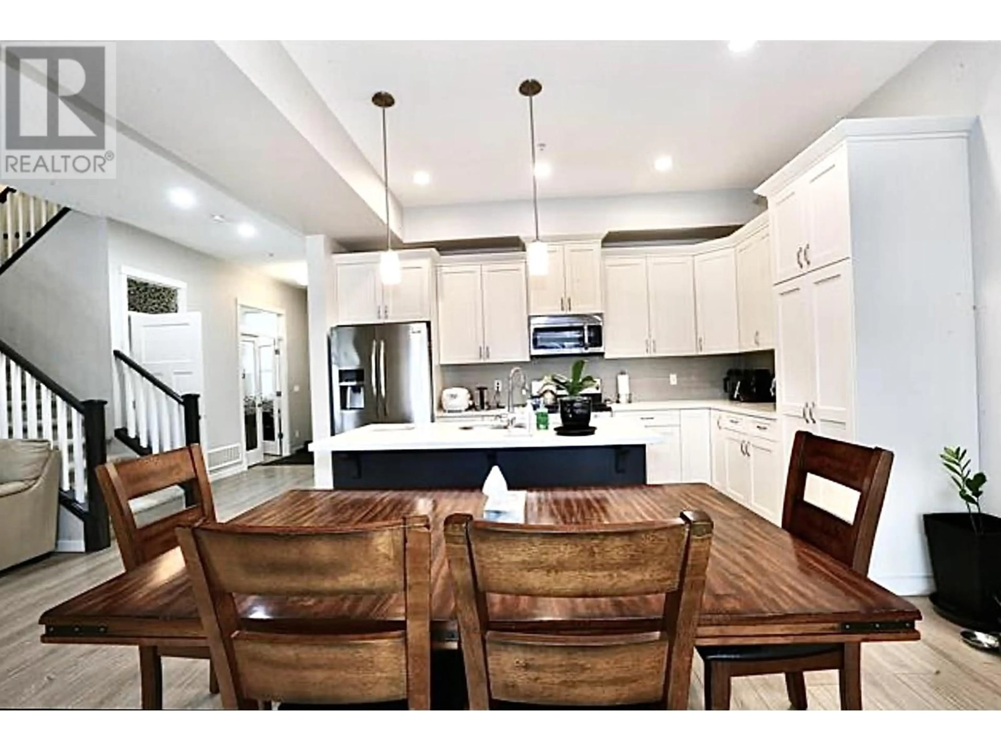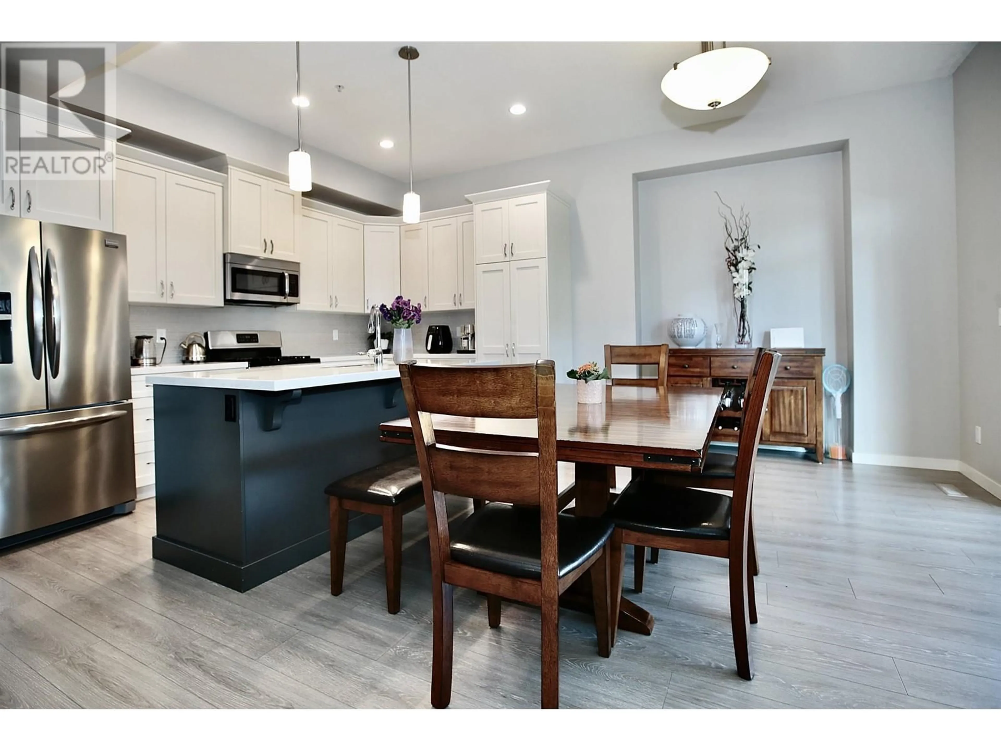24442 113 AVENUE, Maple Ridge, British Columbia V2W5H4
Contact us about this property
Highlights
Estimated valueThis is the price Wahi expects this property to sell for.
The calculation is powered by our Instant Home Value Estimate, which uses current market and property price trends to estimate your home’s value with a 90% accuracy rate.Not available
Price/Sqft$504/sqft
Monthly cost
Open Calculator
Description
MONTGOMERY ACRES Home! Open concept design. Cozy gas fireplace in great room with designer tile, built-in book cases & cabinets. Main floor has 1 O' ceilings & tall interior doors with transom glass, gorgeous laminate wide-plank flooring flows throughout complimented by the beautiful mill work. Entertainers dream kitchen has quartz counters, huge island, stainless steel appliances & big eating area. Large south facing deck. Private fenced backyard with various fruit trees and vegetable garden. Nice Den off entry. The upper floor features 3 bedrooms Vaulted Master retreat complete with his & hers walk-in closets and spa like ensuite with oversized shower. Legal basement Suite with separate laundry and entrance. (id:39198)
Property Details
Interior
Features
Exterior
Parking
Garage spaces -
Garage type -
Total parking spaces 6
Property History
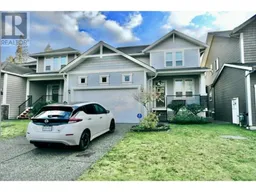 40
40
