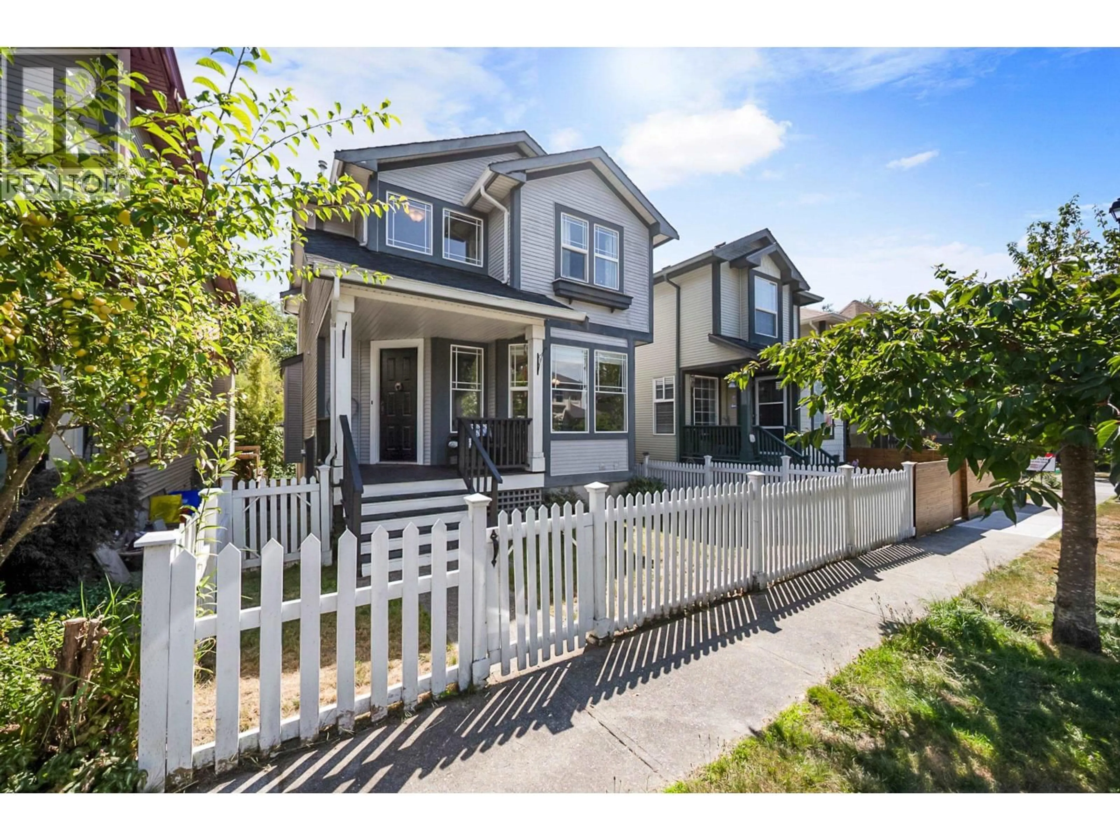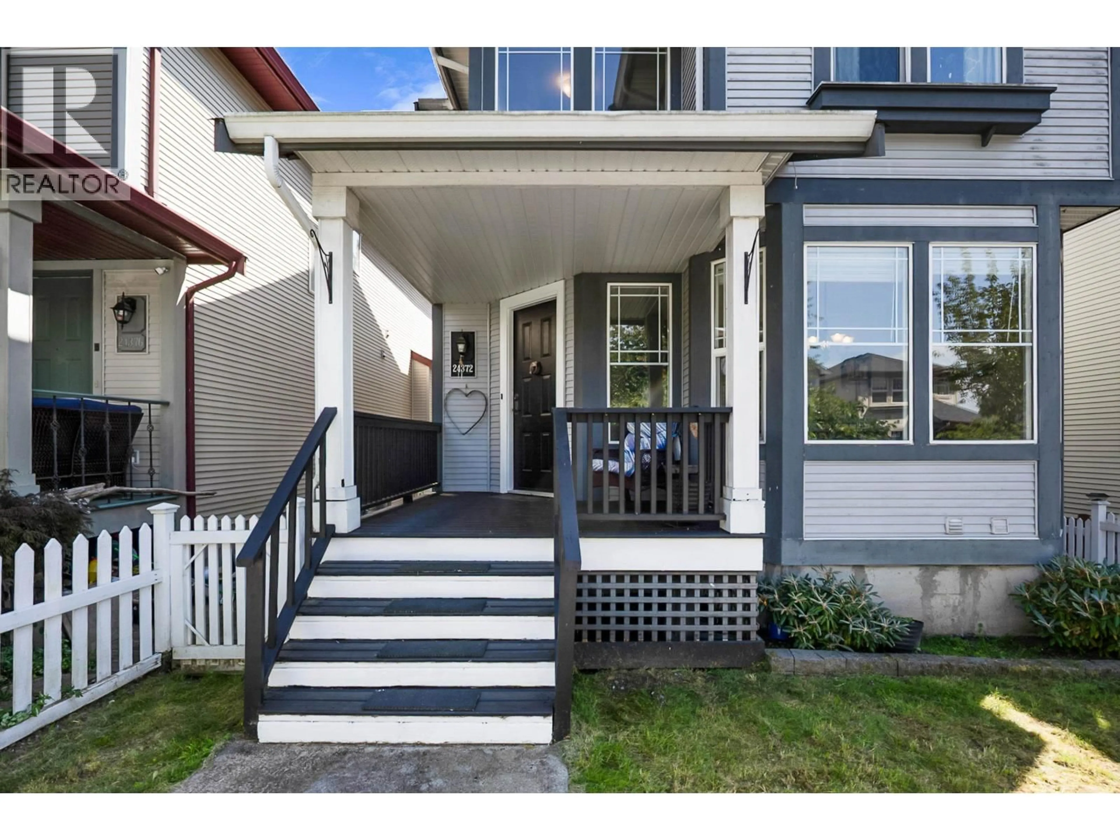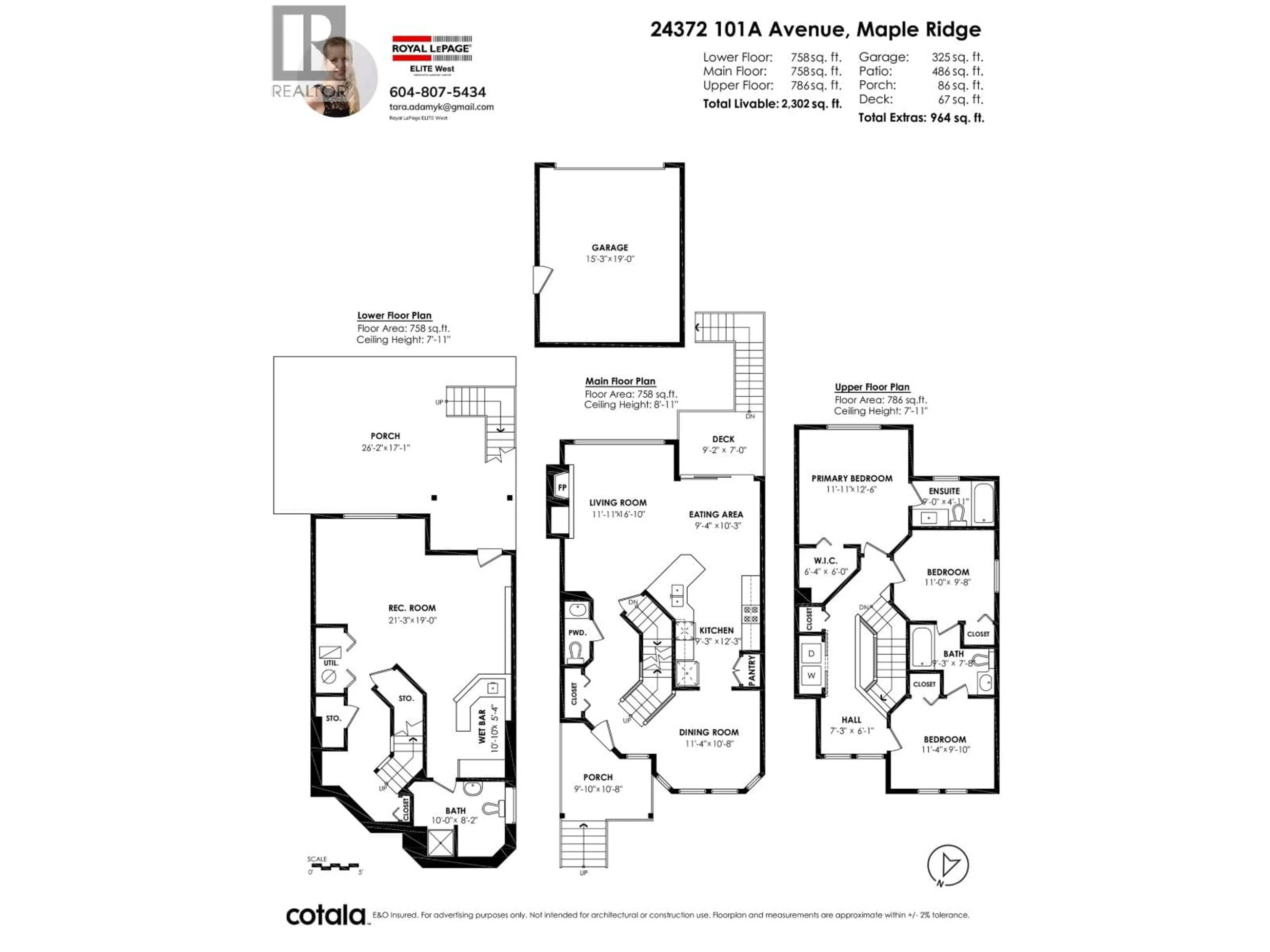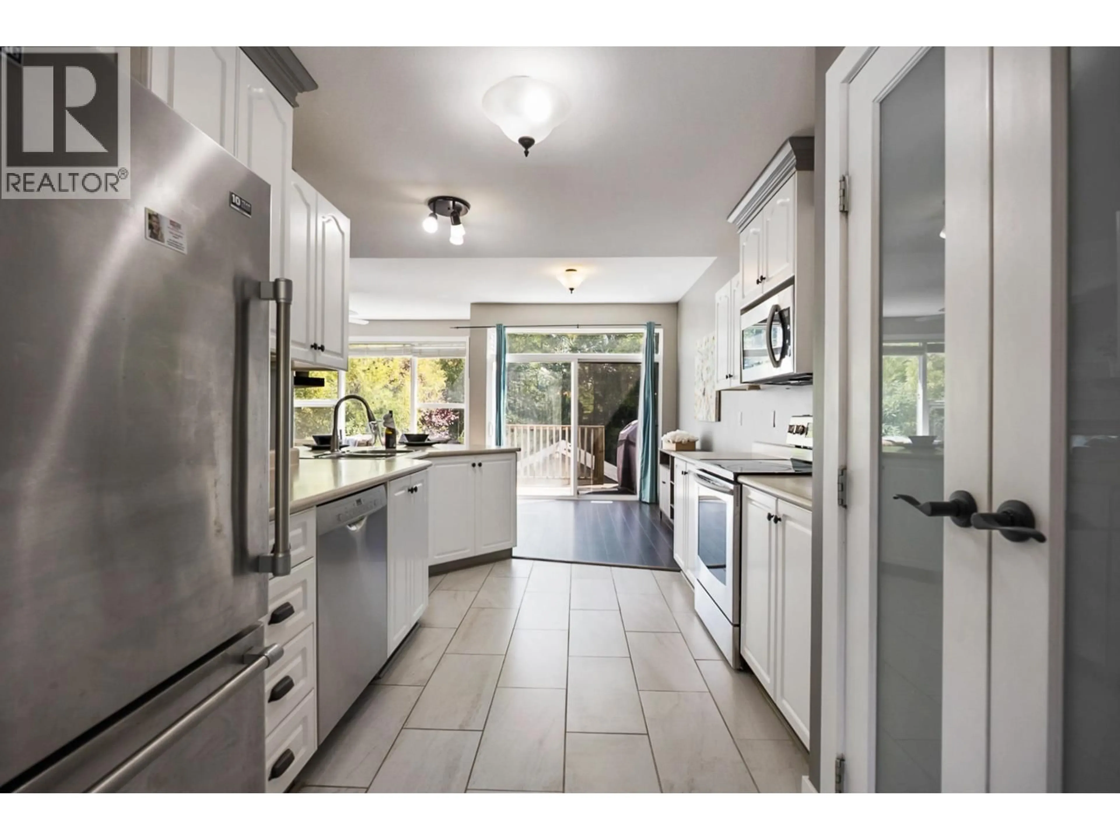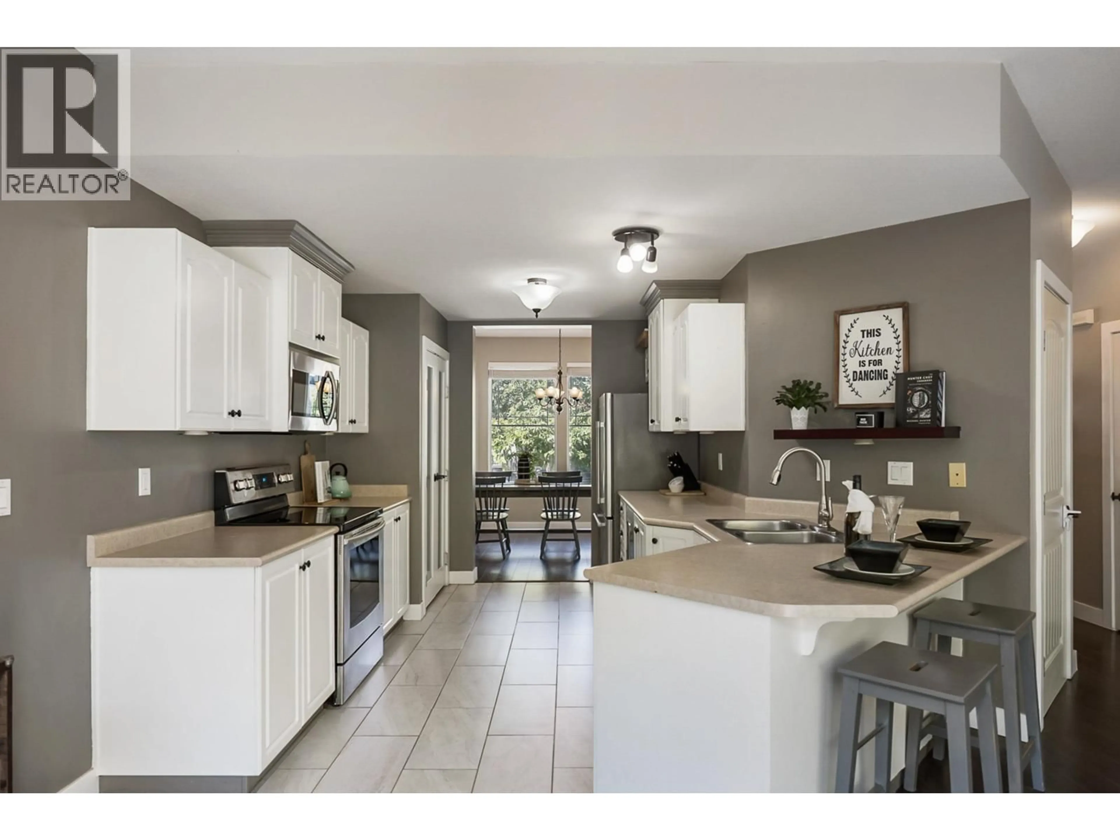24372 101A AVENUE, Maple Ridge, British Columbia V2W1W6
Contact us about this property
Highlights
Estimated valueThis is the price Wahi expects this property to sell for.
The calculation is powered by our Instant Home Value Estimate, which uses current market and property price trends to estimate your home’s value with a 90% accuracy rate.Not available
Price/Sqft$427/sqft
Monthly cost
Open Calculator
Description
Here's the one you've been looking for! Located on quiet street in a family-friendly neighbourhood- this property will check all your boxes. Unique qualities: backs onto protected GREENBELT, heated double-detached garage with alley access, large south-facing fully-fenced backyard with huge patio, suite-potential. Step inside and discover the smart & efficient layout with loads of storage. Entertainer's dream with dining area leading out to upper deck. Large windows showing off greenbelt. Jack & Jill bathroom upstairs- perfect for kids! Brand new hot water tank. Basement features separate entrance, bathroom (with 2nd washer/dryer hookup), flex area and wet bar with fridge & sink. Sparkling clean and move-in ready. This one is going to get scooped up fast! Book your private showing today! (id:39198)
Property Details
Interior
Features
Exterior
Parking
Garage spaces -
Garage type -
Total parking spaces 2
Property History
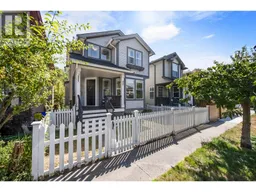 40
40
