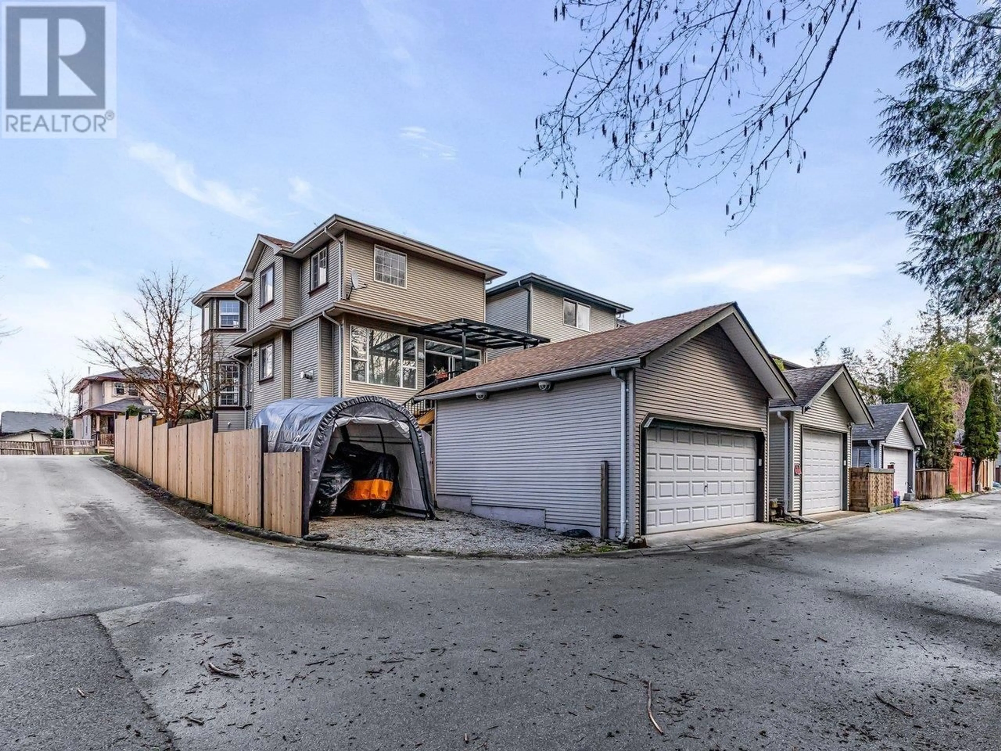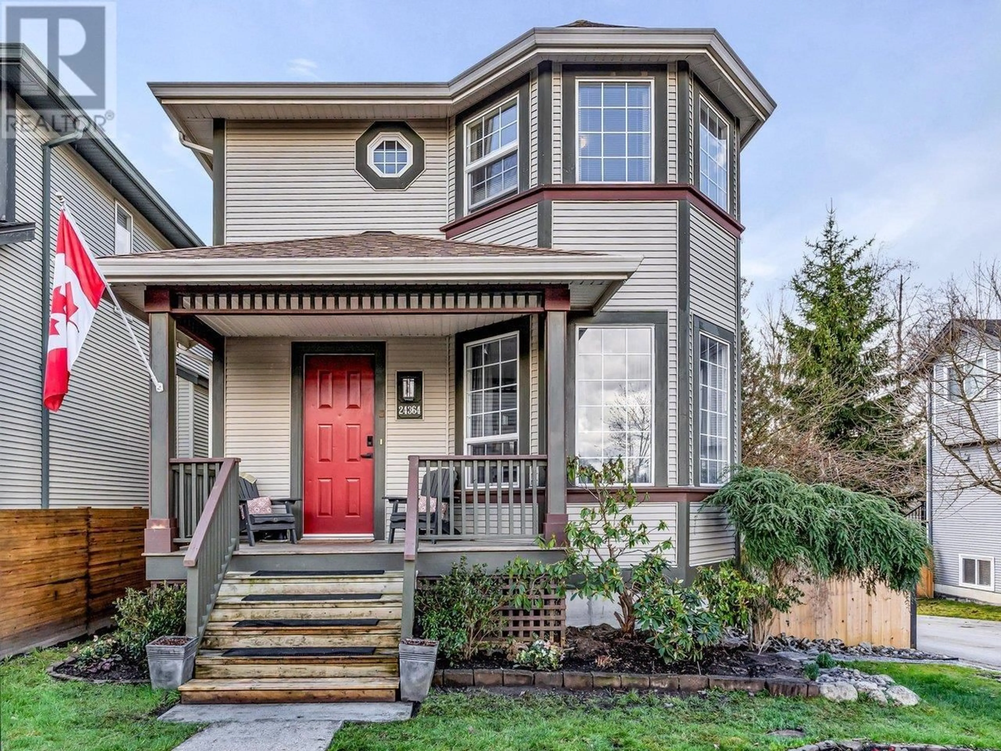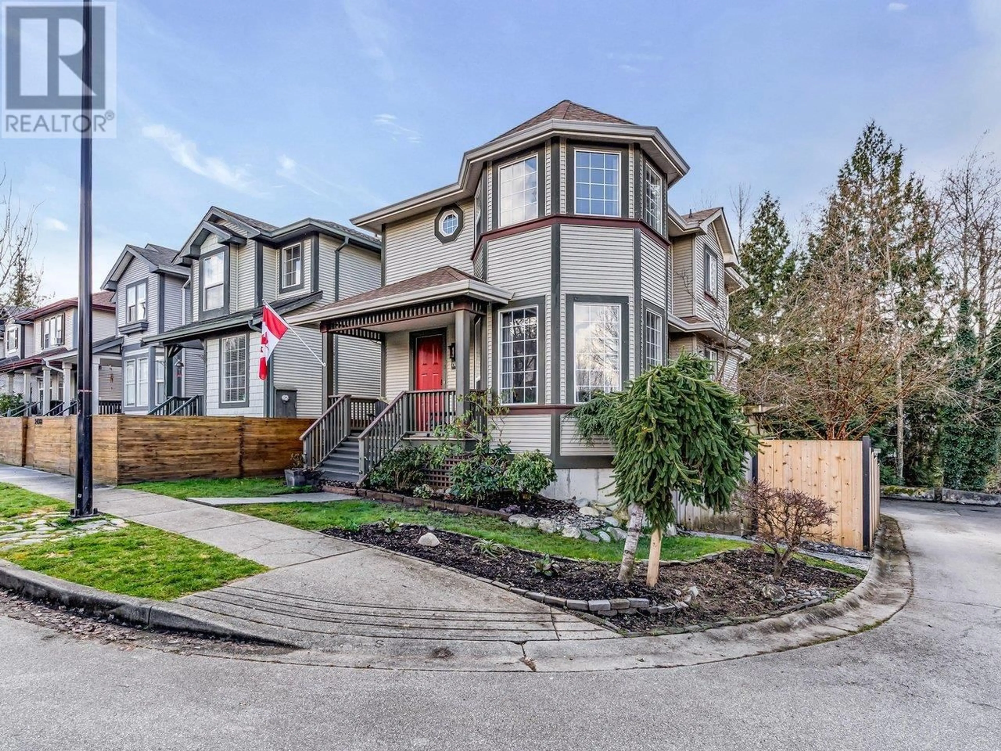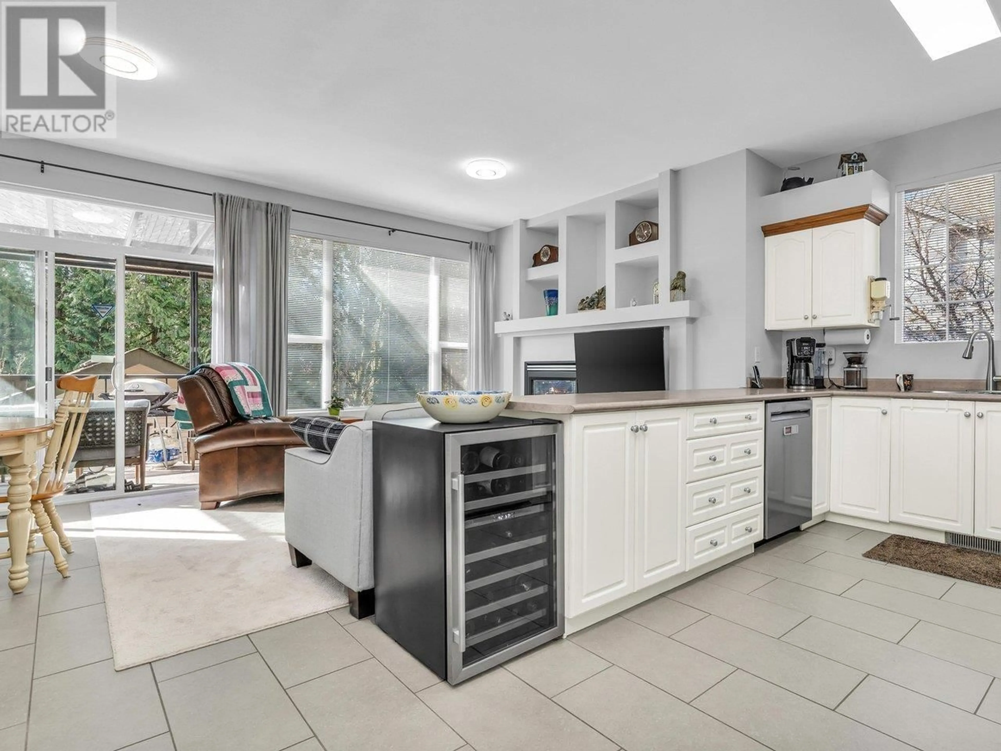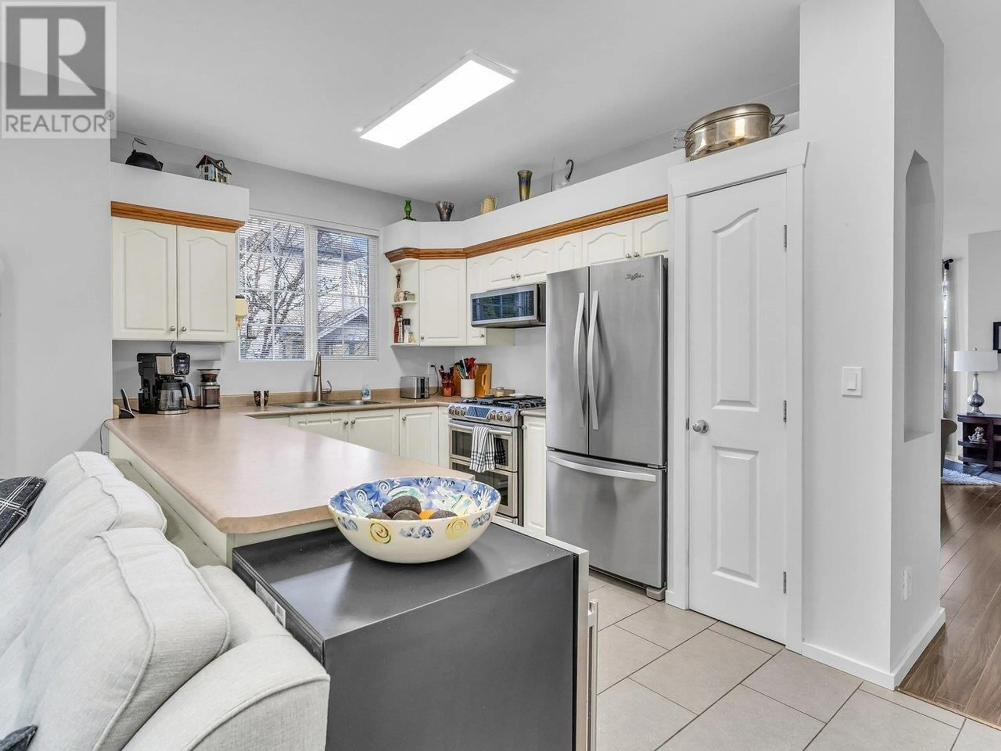24364 101A AVENUE, Maple Ridge, British Columbia V2W1W6
Contact us about this property
Highlights
Estimated valueThis is the price Wahi expects this property to sell for.
The calculation is powered by our Instant Home Value Estimate, which uses current market and property price trends to estimate your home’s value with a 90% accuracy rate.Not available
Price/Sqft$503/sqft
Monthly cost
Open Calculator
Description
Gorgeous Corner lot home with 3 bedrooms & 3 bathrooms above and a 1 bedroom, 1 bath basement suite below with its own separate laundry. Quiet floor above suite. Tucked away in a quiet corner with green belt views behind this very well cared for and tastefully updated home. The large spacious bright kitchen looks out over a lovely covered patio and onto the greenbelt behind. There is a patio below for the suite as well. High efficiency furnace with air conditioning/heat pump, mostly new flooring throughout, all bathroom fixtures are new, all new lighting and built in vacuum. Roof was replaced in 2022. There is a large detached, heated 2 car garage with lane access in the rear and 60 Amp service, perfect for EV Charger. Bonus third parking beside the garage. This home is a gem come see! (id:39198)
Property Details
Interior
Features
Exterior
Parking
Garage spaces -
Garage type -
Total parking spaces 3
Property History
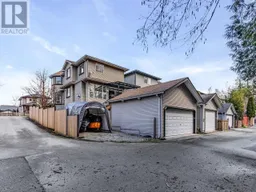 40
40
