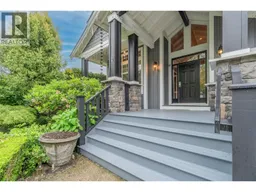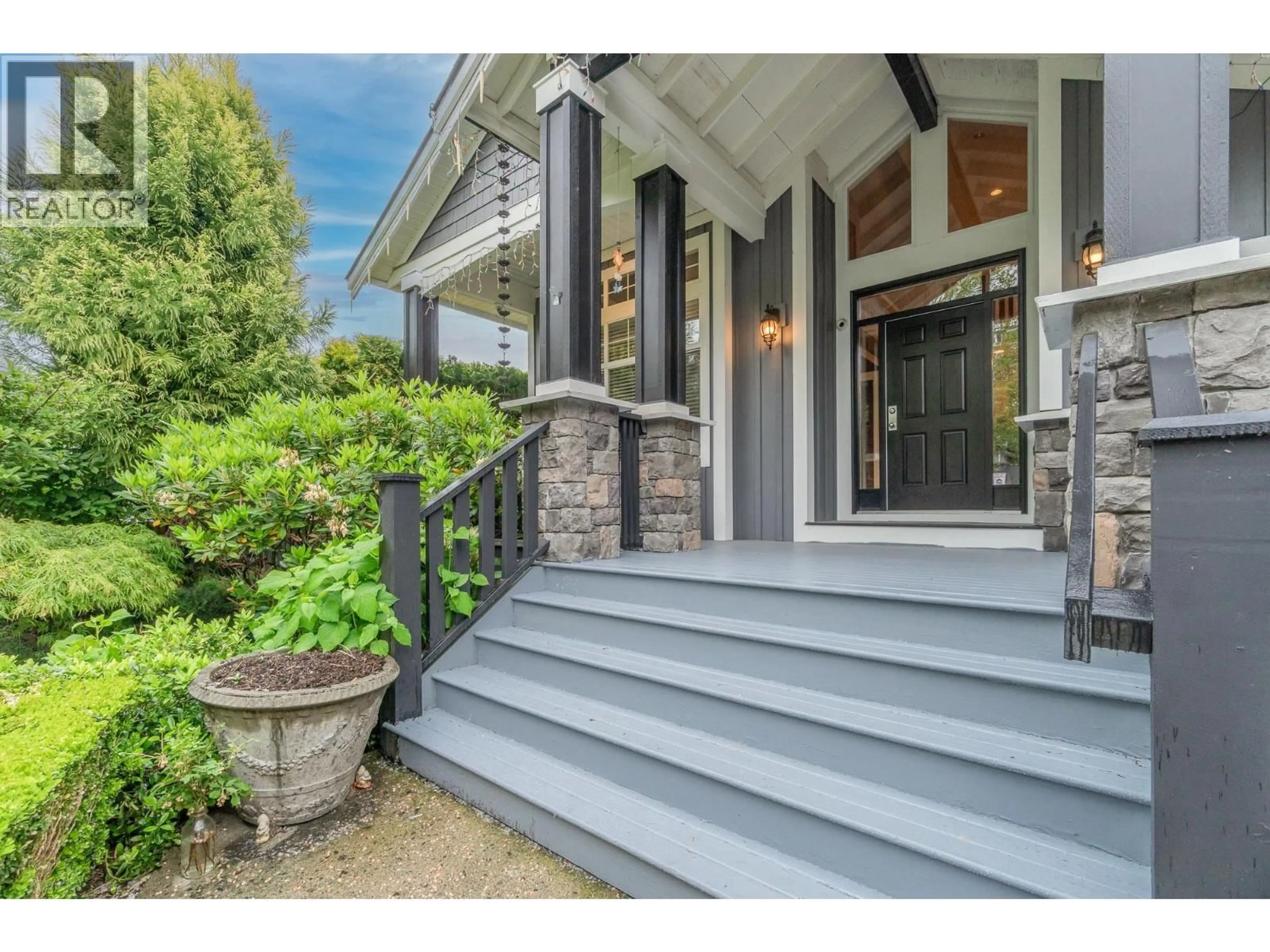24246 MCCLURE DRIVE, Maple Ridge, British Columbia V2W2E5
Contact us about this property
Highlights
Estimated valueThis is the price Wahi expects this property to sell for.
The calculation is powered by our Instant Home Value Estimate, which uses current market and property price trends to estimate your home’s value with a 90% accuracy rate.Not available
Price/Sqft$341/sqft
Monthly cost
Open Calculator
Description
Welcome to this stunning custom built home in the heart of Maple Ridge! This spacious three-story residence offers 4359 sq. ft. of luxurious living space. Very elegant in detail with the highest quality of finishing and attention to detail. The bright, open kitchen has granite counters, slate backsplash, 6 burner Wolf gas stove, double ovens, walk-through pantry and high end appliances. Custom theatre room with soundproof floor between main and basement. Extras include crown mouldings, 10'-14' ceilings, built in speakers throughout, private wine cellar and finished basement. Beautiful back deck with built in speakers and Electric Retractable Awning, Irrigation System, 2024 NEW ROOF with Gutter Guards , NEW A/C, NEW FRIDGE/MICROWAVE/HOODFAN, This home will truly amaze you! A MUST SEE! (id:39198)
Property Details
Interior
Features
Exterior
Parking
Garage spaces -
Garage type -
Total parking spaces 4
Property History
 40
40





