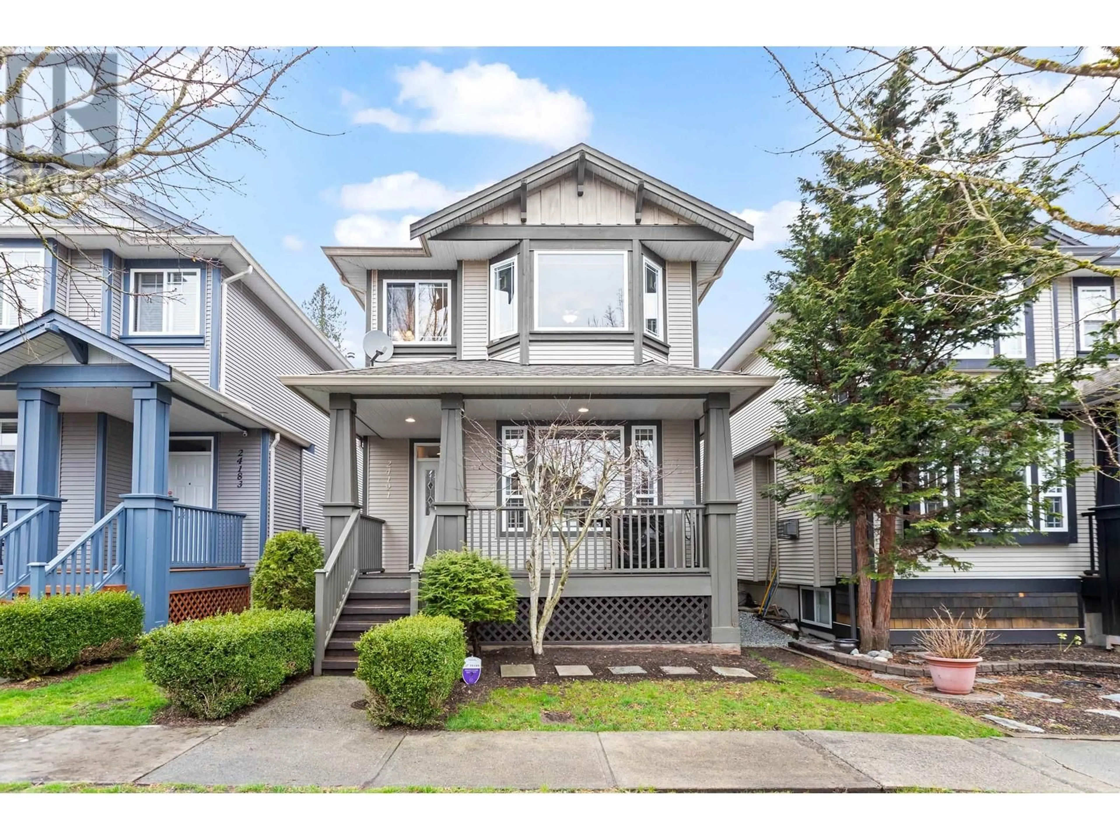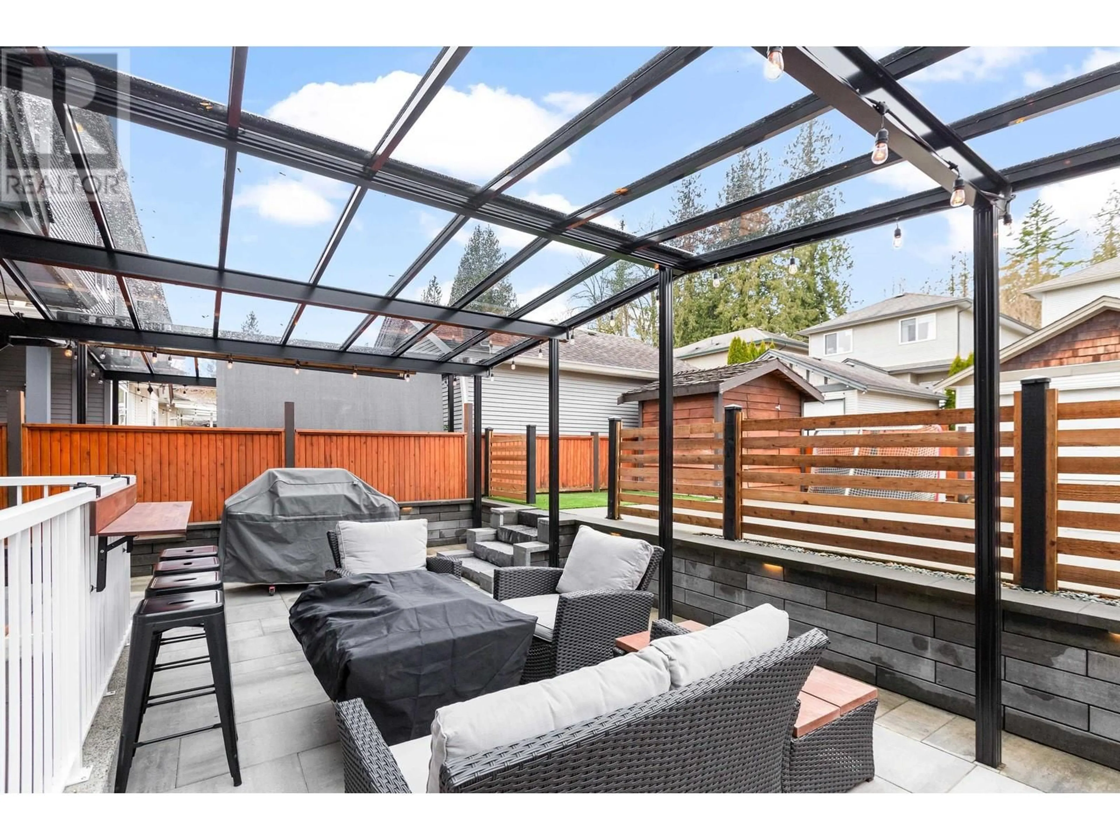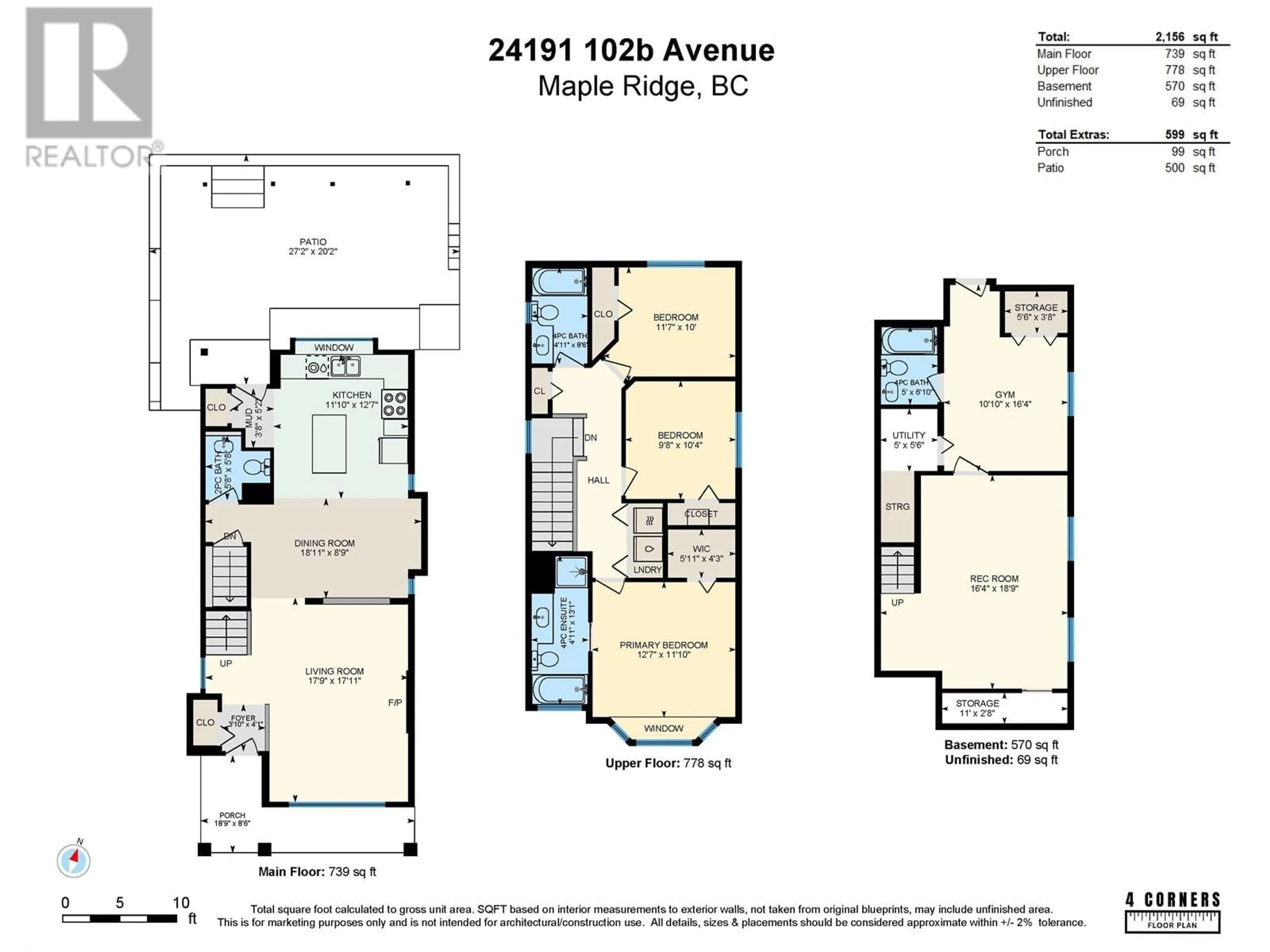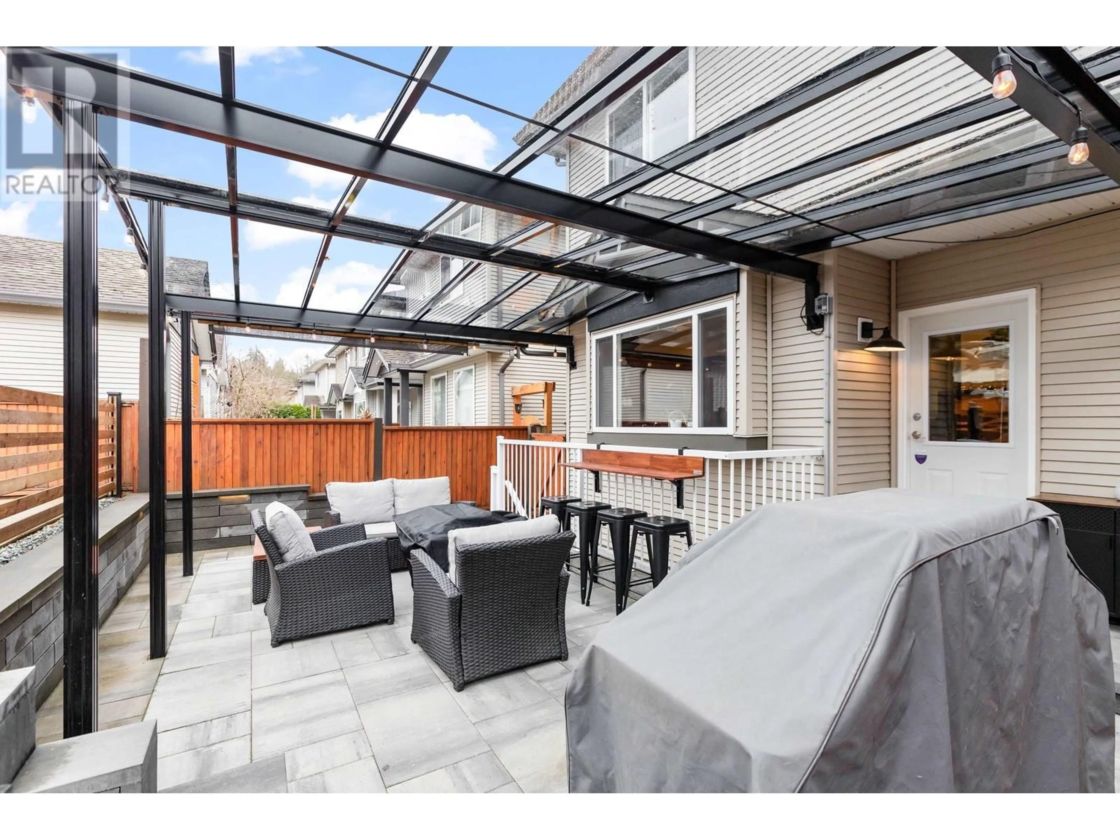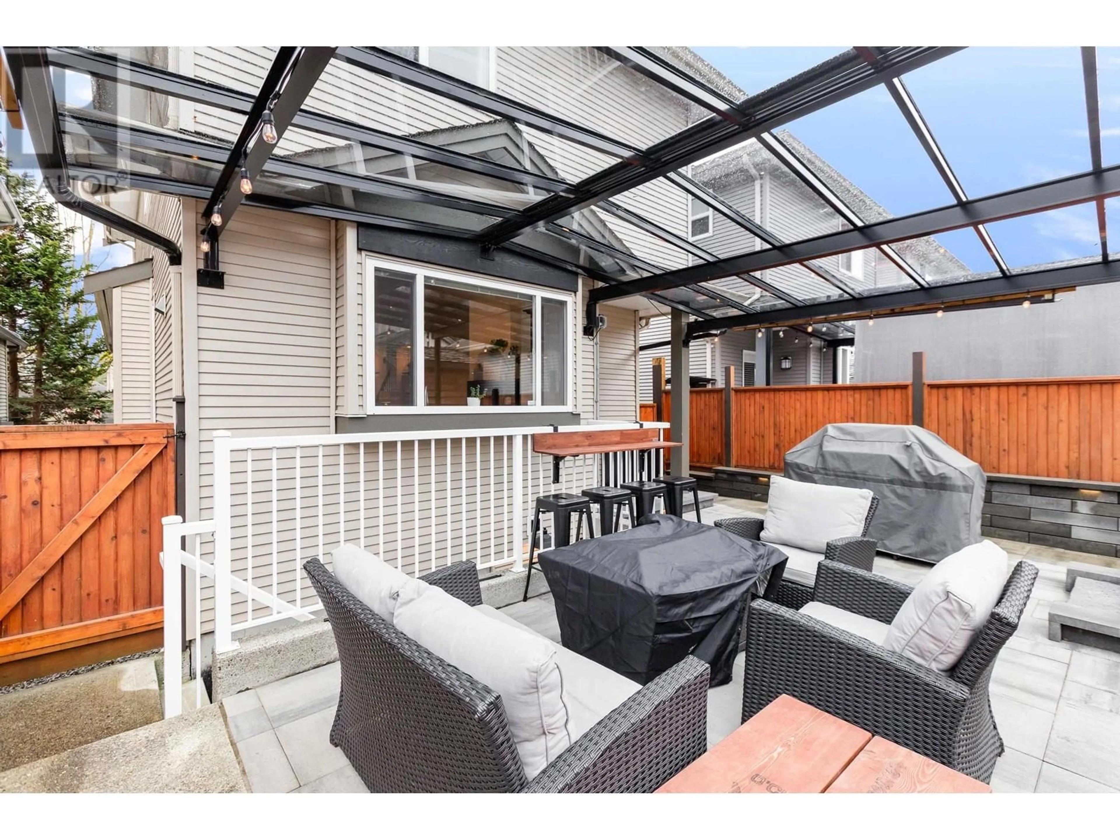24191 102B AVENUE, Maple Ridge, British Columbia V2W2C5
Contact us about this property
Highlights
Estimated ValueThis is the price Wahi expects this property to sell for.
The calculation is powered by our Instant Home Value Estimate, which uses current market and property price trends to estimate your home’s value with a 90% accuracy rate.Not available
Price/Sqft$486/sqft
Est. Mortgage$4,505/mo
Tax Amount (2024)$5,374/yr
Days On Market30 days
Description
Welcome to this impeccably maintained 3-bed, 3.5-bath home located in the family-friendly Albion neighbourhood! The bright & open main floor features stunning flooring, a cozy gas fireplace & a modern kitchen complete with an island & S/S appliances. Upstairs, you´ll find 3 generously sized bdrms, including a spacious primary with a W/I closet & ensuite + the convenience of laundry on the same level. The fully finished bsmt is filled with natural light & offers pot lighting throughout, a large rec room, gym, 4pc bath with separate access & easily suitable. Enjoy the beautifully landscaped backyard with a glass-roof covered stone patio, retaining wall, shed, low-maintenance turf & 2 parking spots. (id:39198)
Property Details
Interior
Features
Exterior
Parking
Garage spaces -
Garage type -
Total parking spaces 2
Property History
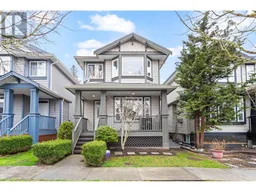 40
40
